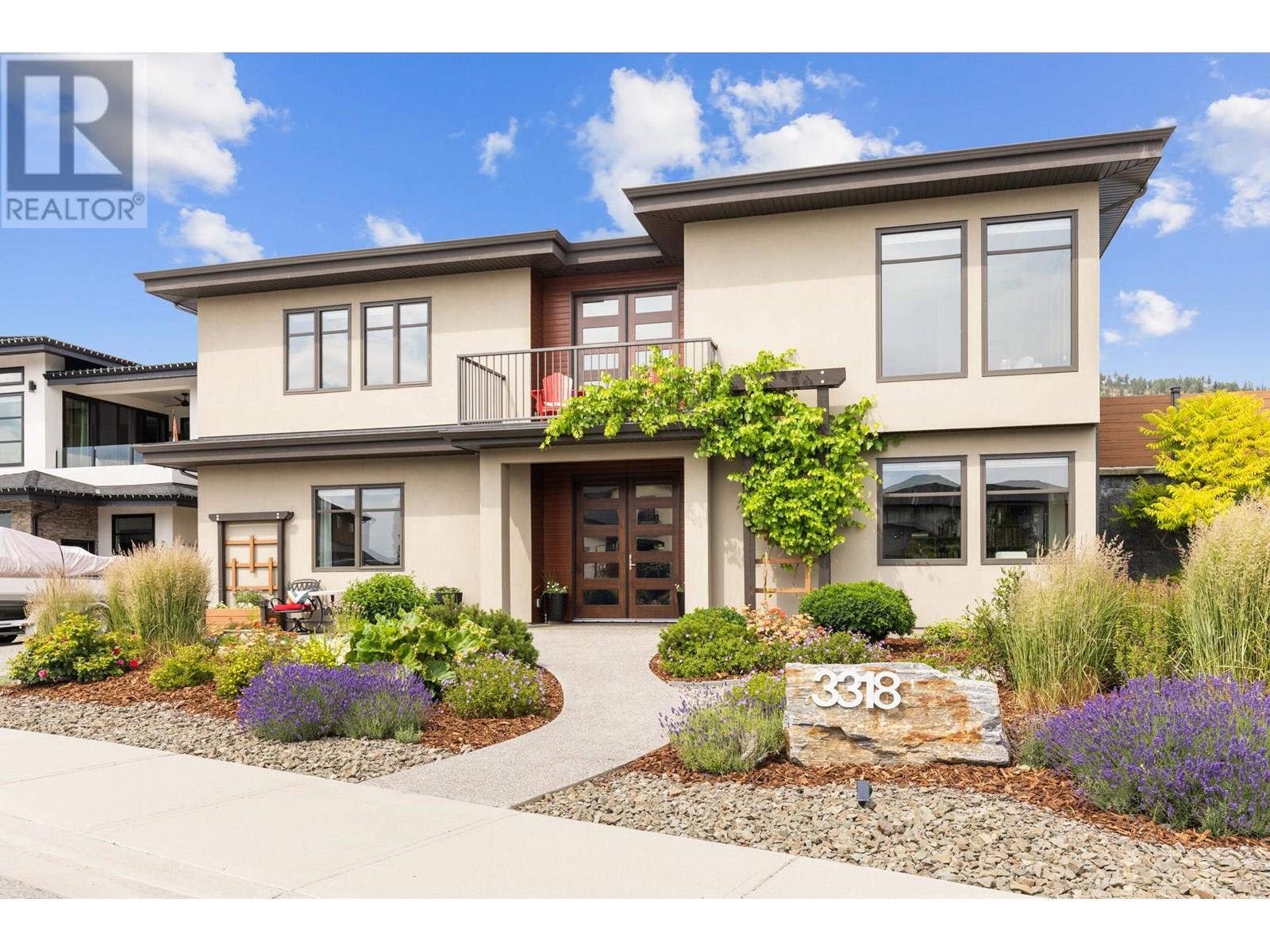- Houseful
- BC
- West Kelowna
- South Boucherie
- 3318 Vineyard View Dr

3318 Vineyard View Dr
3318 Vineyard View Dr
Highlights
Description
- Home value ($/Sqft)$486/Sqft
- Time on Houseful123 days
- Property typeSingle family
- Neighbourhood
- Median school Score
- Lot size8,276 Sqft
- Year built2018
- Garage spaces2
- Mortgage payment
Exceptional 5-bedroom Lakeview Heights home with a legal suite, pool, and custom finishes throughout. With over 3,200 sq ft in the main residence plus a fully self-contained 932 sqft 1-bedroom suite with private entry, separate meter, no shared ductwork, this home is ideal for multi-generational living, extended family, or rental income. The main floor offers a chef’s kitchen with 48” gas/electric range, commercial-style walk-in fridge, freezer, two sinks, Urban Cultivator, beverage bar, and custom cabinetry with appliance lifts and magic corner storage. The open-concept great room features a linear gas fireplace, coffered ceilings, built-ins, and folding glass doors that lead to a 454 sq ft covered outdoor living area with a gas fireplace, pass-through window, and motorized screens. The primary suite is complete with expansive windows with lake views, a coffered ceiling, a 12’ x 7’ walk-in closet, and spa-style ensuite with soaker tub, dual sinks, walk-in shower, and private water closet. Downstairs includes two bedrooms, a media room with built-ins, a 4-piece bath, and a mechanical room with 6-zone radiant heating, 2-zone A/C, steam humidifier, and radon system. The legal suite offers a full kitchen, laundry, walk-in closet, and built-in storage. Outdoor features include a 12’ x 24’ heated pool with auto cover, oversized garage with skylights and RV plug, and an irrigated garden with underground water storage. A rare blend of design, flexibility, and lifestyle. (id:63267)
Home overview
- Cooling Central air conditioning
- Heat source Other
- Heat type Baseboard heaters, see remarks
- Has pool (y/n) Yes
- Sewer/ septic Municipal sewage system
- # total stories 2
- # garage spaces 2
- # parking spaces 2
- Has garage (y/n) Yes
- # full baths 3
- # half baths 2
- # total bathrooms 5.0
- # of above grade bedrooms 5
- Flooring Laminate, tile
- Has fireplace (y/n) Yes
- Subdivision Lakeview heights
- View City view, lake view, mountain view
- Zoning description Unknown
- Lot desc Underground sprinkler
- Lot dimensions 0.19
- Lot size (acres) 0.19
- Building size 4214
- Listing # 10352518
- Property sub type Single family residence
- Status Active
- Living room 4.928m X 6.756m
- Bedroom 4.724m X 3.683m
- Kitchen 3.15m X 3.581m
- Bedroom 5.207m X 3.912m
Level: Lower - Utility 2.819m X 3.785m
Level: Lower - Bedroom 3.378m X 3.988m
Level: Lower - Bathroom (# of pieces - 4) 2.692m X 2.997m
Level: Lower - Foyer 4.14m X 3.175m
Level: Lower - Recreational room 6.426m X 4.293m
Level: Lower - Bedroom 2.946m X 4.978m
Level: Main - Dining room 6.655m X 4.42m
Level: Main - Laundry 3.988m X 3.226m
Level: Main - Bathroom (# of pieces - 1) 1.194m X 2.591m
Level: Main - Primary bedroom 6.121m X 4.267m
Level: Main - Ensuite bathroom (# of pieces - 5) 2.946m X 3.708m
Level: Main - Bathroom (# of pieces - 2) 1.524m X 1.702m
Level: Main - Other 3.759m X 2.007m
Level: Main - Pantry 2.946m X 1.93m
Level: Main - Kitchen 5.055m X 6.934m
Level: Main - Living room 5.232m X 4.47m
Level: Main
- Listing source url Https://www.realtor.ca/real-estate/28499251/3318-vineyard-view-drive-west-kelowna-lakeview-heights
- Listing type identifier Idx

$-5,466
/ Month












