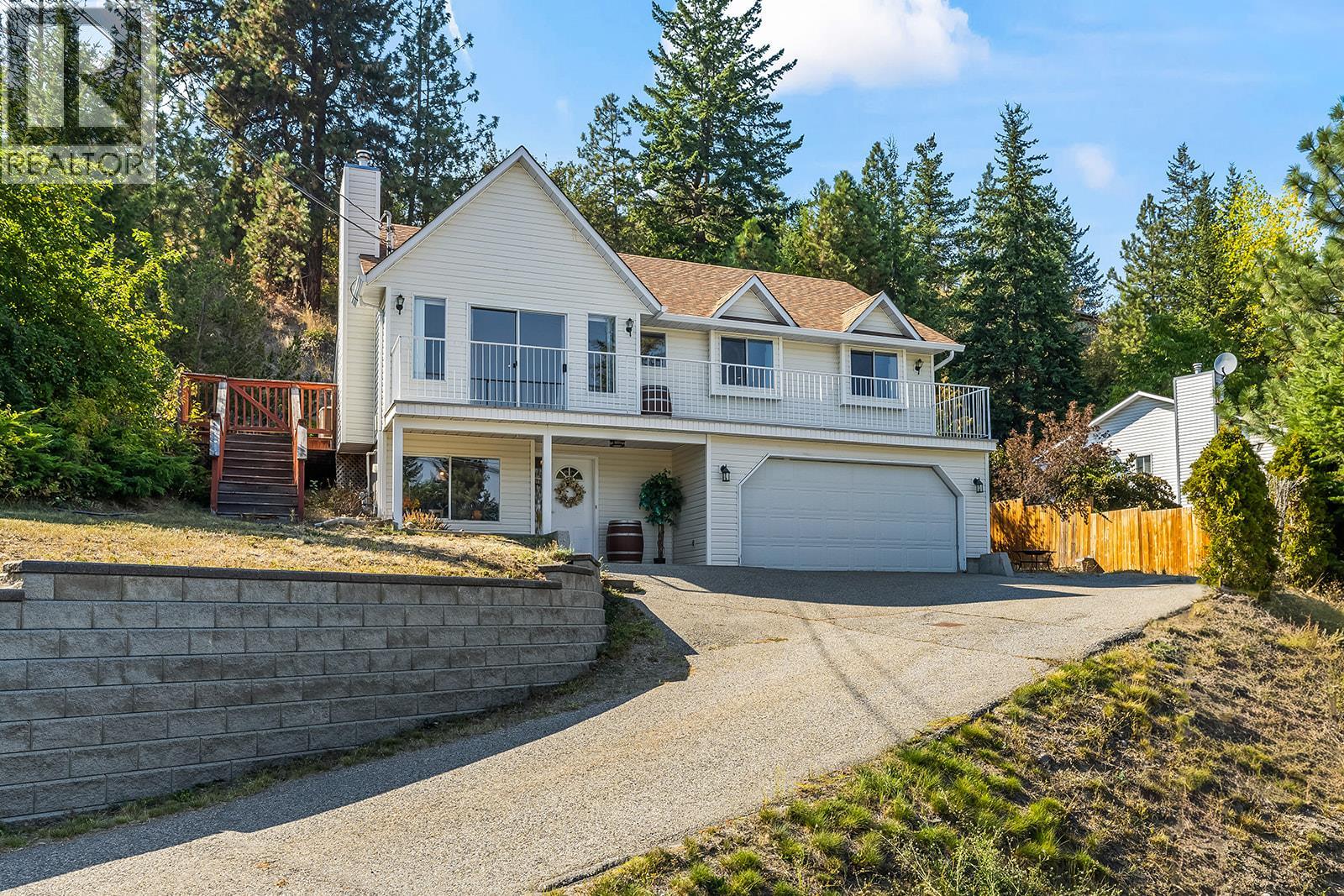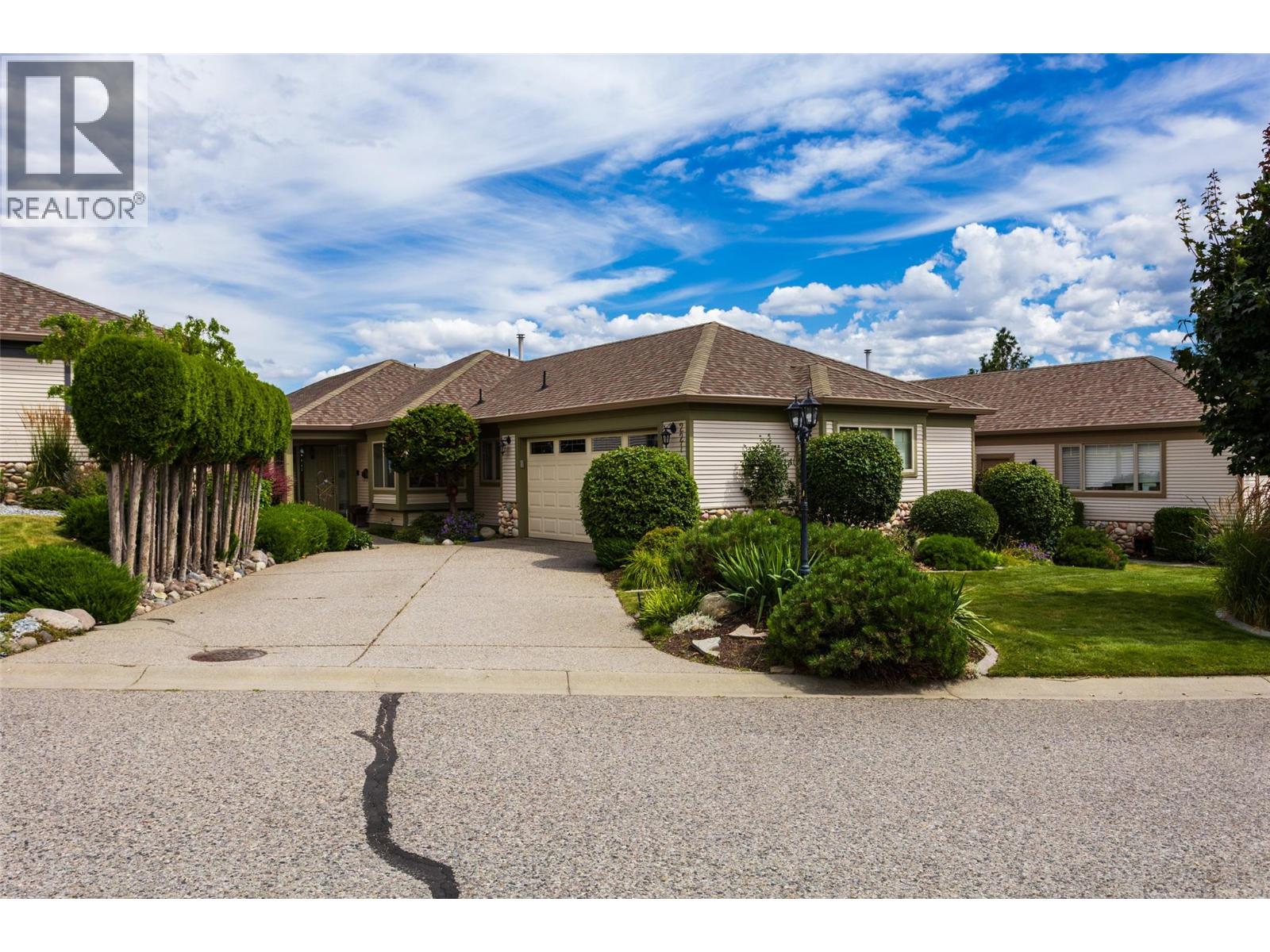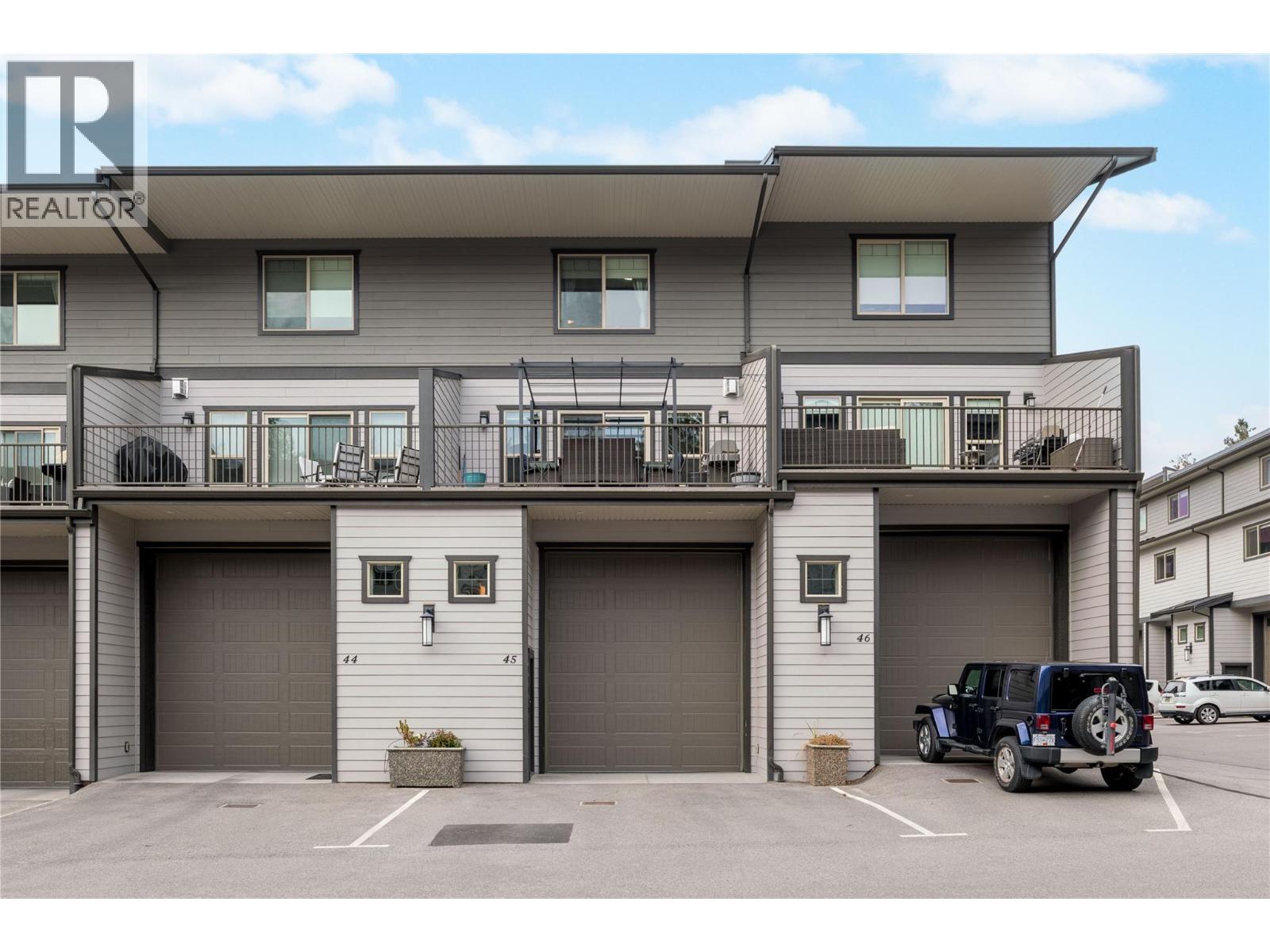- Houseful
- BC
- West Kelowna
- Glenrosa
- 3334 Mcqueen Rd

3334 Mcqueen Rd
3334 Mcqueen Rd
Highlights
Description
- Home value ($/Sqft)$381/Sqft
- Time on Houseful45 days
- Property typeSingle family
- Neighbourhood
- Median school Score
- Lot size0.27 Acre
- Year built1992
- Garage spaces2
- Mortgage payment
Welcome to a warm and inviting family home that blends comfort, convenience, and a touch of nature. Step inside to soaring vaulted ceilings and a cozy natural gas fireplace, creating the perfect gathering space for evenings together. The kitchen opens through a patio sliding door to a private backyard retreat, while a wraparound deck and balcony with partial lake views invite you to enjoy the Okanagan lifestyle year-round. Upstairs, 3 bedrooms are thoughtfully grouped together, ideal for families wanting everyone close by. The lower level offers flexibility with a bright office and spacious fourth bedroom—perfect for teens, guests, or working from home. With a high-efficiency gas hot water tank (2023), a gas furnace and the gas fireplace you'll enjoy the perk of low utility bills! Plus a 2018 A/C unit to keep you cool in the summer months. Outside, you’ll love the low-maintenance yard, double garage, and bonus parking for your RV or boat. The home backs onto peaceful trees, offering privacy and a natural backdrop. Being perched higher up provides an elevated setting and extra separation from the street. With septic in place and sewer connection available, this home is practical as well as inviting. Located close to schools, walking trails, and parks, it’s an ideal spot for raising a family. Don’t miss this opportunity to plant roots in a welcoming community—come see the value and lifestyle waiting here! (id:63267)
Home overview
- Cooling Central air conditioning
- Heat type Forced air, see remarks
- # total stories 2
- Roof Unknown
- Fencing Fence
- # garage spaces 2
- # parking spaces 5
- Has garage (y/n) Yes
- # full baths 2
- # half baths 1
- # total bathrooms 3.0
- # of above grade bedrooms 4
- Has fireplace (y/n) Yes
- Community features Family oriented
- Subdivision Glenrosa
- View Valley view
- Zoning description Unknown
- Directions 2174427
- Lot dimensions 0.27
- Lot size (acres) 0.27
- Building size 1904
- Listing # 10361749
- Property sub type Single family residence
- Status Active
- Kitchen 3.353m X 5.105m
Level: 2nd - Bathroom (# of pieces - 4) 1.727m X 2.337m
Level: 2nd - Dining room 3.404m X 2.489m
Level: 2nd - Bedroom 3.251m X 2.87m
Level: 2nd - Ensuite bathroom (# of pieces - 4) 2.337m X 1.524m
Level: 2nd - Primary bedroom 4.089m X 3.607m
Level: 2nd - Living room 4.267m X 4.394m
Level: 2nd - Bedroom 3.251m X 2.845m
Level: 2nd - Foyer 4.343m X 1.854m
Level: Main - Office 4.521m X 2.184m
Level: Main - Utility 1.6m X 0.991m
Level: Main - Laundry 3.759m X 3.404m
Level: Main - Bedroom 4.242m X 3.607m
Level: Main - Bathroom (# of pieces - 2) 2.667m X 1.422m
Level: Main
- Listing source url Https://www.realtor.ca/real-estate/28821702/3334-mcqueen-road-west-kelowna-glenrosa
- Listing type identifier Idx

$-1,933
/ Month











