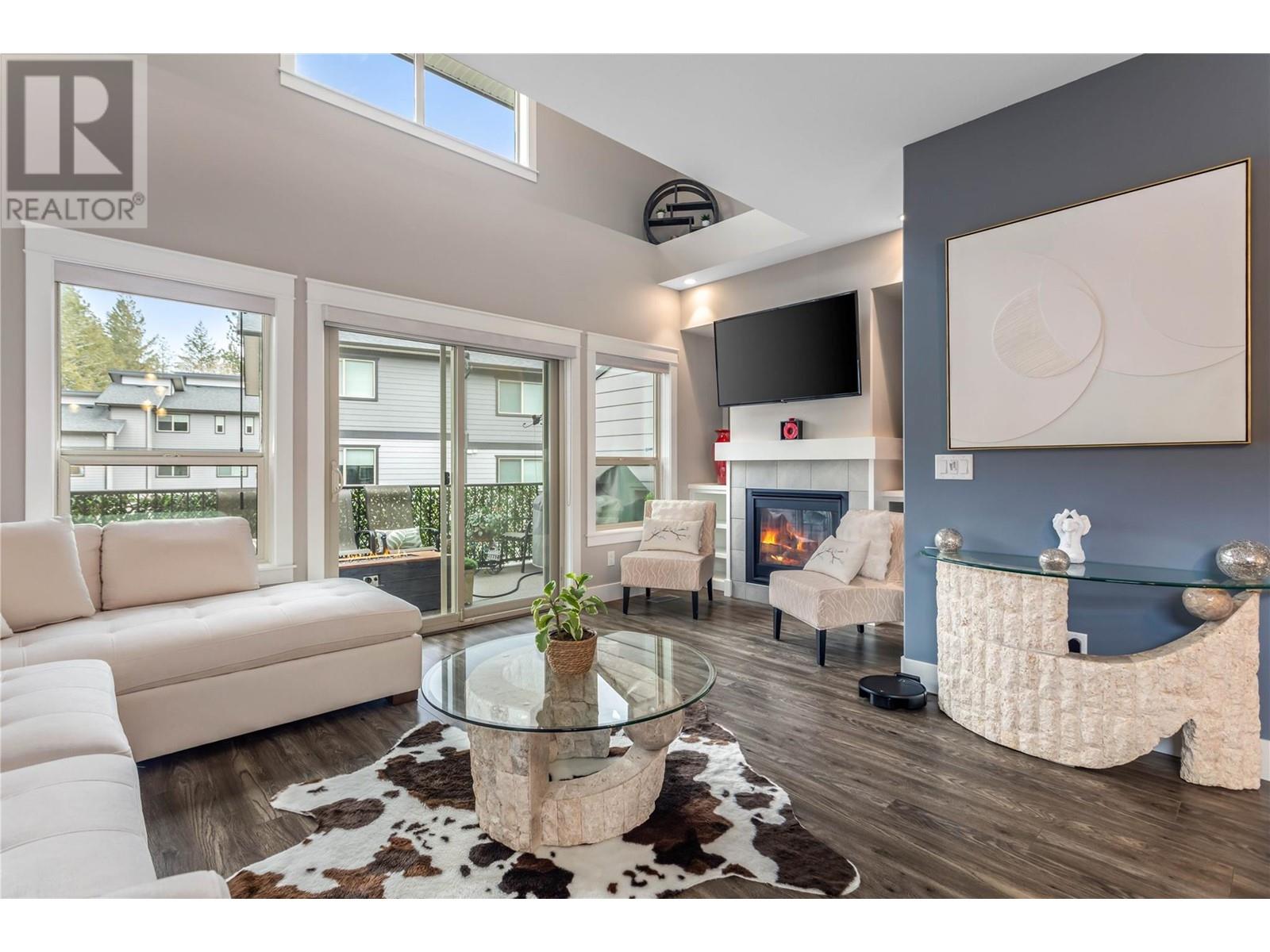- Houseful
- BC
- West Kelowna
- Westbank First Nation
- 3359 Cougar Road Unit 60

3359 Cougar Road Unit 60
3359 Cougar Road Unit 60
Highlights
Description
- Home value ($/Sqft)$418/Sqft
- Time on Houseful259 days
- Property typeSingle family
- StyleOther
- Neighbourhood
- Median school Score
- Year built2017
- Garage spaces3
- Mortgage payment
This stunning townhome, in like-new condition, offers an unbeatable combination of luxury, convenience, & versatility. The most unique features are the 47'7""L X 13'2""W X 14'9""H garage with a 30A RV plug, & the elevator. The garage is designed to accommodate a Class A motorhome, perfect for the avid traveler or boy with toys. A large mezzanine at the back of the garage provides a perfect place for hobbies or watching the game with friends. Conveniently take the elevator or get you steps in to the main floor where you are greeted by high ceilings & an abundance of natural light, giving the home a spacious & airy feel. The gourmet kitchen is larger than most in this complex & features sleek quartz countertops, Whirlpool S/S appliances, gas range & a pantry. The cozy N/G fireplace adds warmth & ambiance to the living area, creating a perfect space for relaxation. The main living area of the home seamlessly flows to the large partly covered deck with a N/G hook-up for your grill. The master suite is truly an oasis, with a spa-like ensuite, the heated floors, ensure a luxurious start & end to each day. No need to be a minimalist with 2 large walk-in closets providing ample storage for all your clothing & accessories. Every closet in the home features custom-built organizers for maximum organization. Pet friendly with a creek side trail to walk your furry friend. Located just minutes from shopping, the beautiful Two Eagles Golf Course & the lake. No Property transfer tax or Spec Tax (id:63267)
Home overview
- Cooling Central air conditioning
- Heat type Forced air
- Sewer/ septic Municipal sewage system
- # total stories 3
- Roof Unknown
- # garage spaces 3
- # parking spaces 3
- Has garage (y/n) Yes
- # full baths 2
- # half baths 1
- # total bathrooms 3.0
- # of above grade bedrooms 2
- Flooring Carpeted, laminate, tile
- Has fireplace (y/n) Yes
- Community features Family oriented, pets allowed
- Subdivision Westbank centre
- Zoning description Residential
- Lot desc Level
- Lot size (acres) 0.0
- Building size 1673
- Listing # 10334158
- Property sub type Single family residence
- Status Active
- Loft 4.013m X 2.515m
Level: 2nd - Laundry 0.33m X 1.473m
Level: 2nd - Primary bedroom 4.445m X 4.267m
Level: 2nd - Storage 1.194m X 1.905m
Level: 2nd - Storage 4.242m X 1.753m
Level: 2nd - Ensuite bathroom (# of pieces - 5) 3.073m X 4.064m
Level: 2nd - Bathroom (# of pieces - 2) 2.337m X 1.473m
Level: Lower - Hobby room 5.334m X 3.2m
Level: Lower - Storage 14.503m X 4.013m
Level: Lower - Bathroom (# of pieces - 4) 2.489m X 1.499m
Level: Main - Other 1.067m X 1.041m
Level: Main - Dining room 3.912m X 2.743m
Level: Main - Living room 5.563m X 3.759m
Level: Main - Bedroom 3.937m X 3.023m
Level: Main - Kitchen 3.2m X 4.216m
Level: Main
- Listing source url Https://www.realtor.ca/real-estate/27878491/3359-cougar-road-unit-60-west-kelowna-westbank-centre
- Listing type identifier Idx

$-1,571
/ Month












