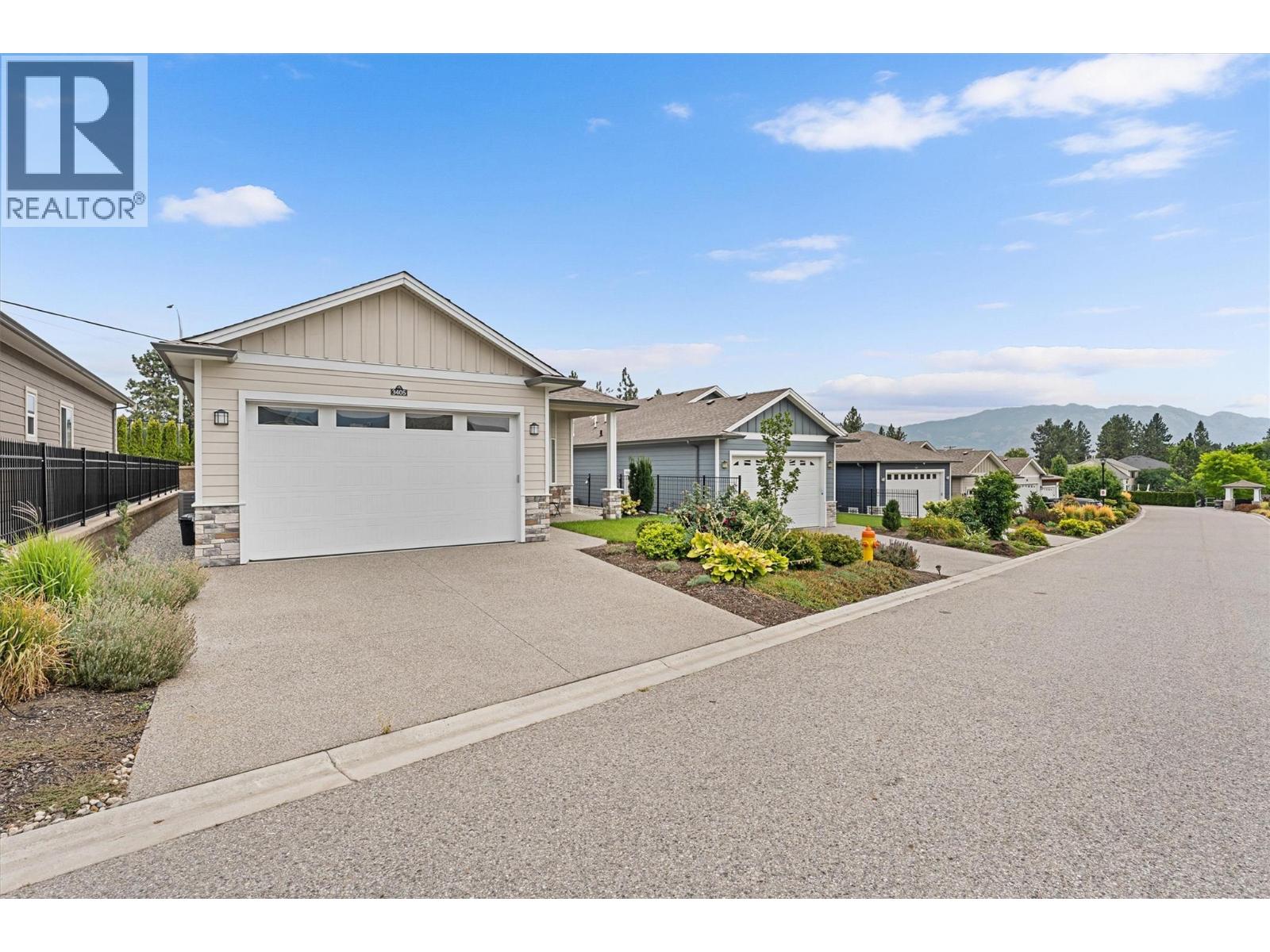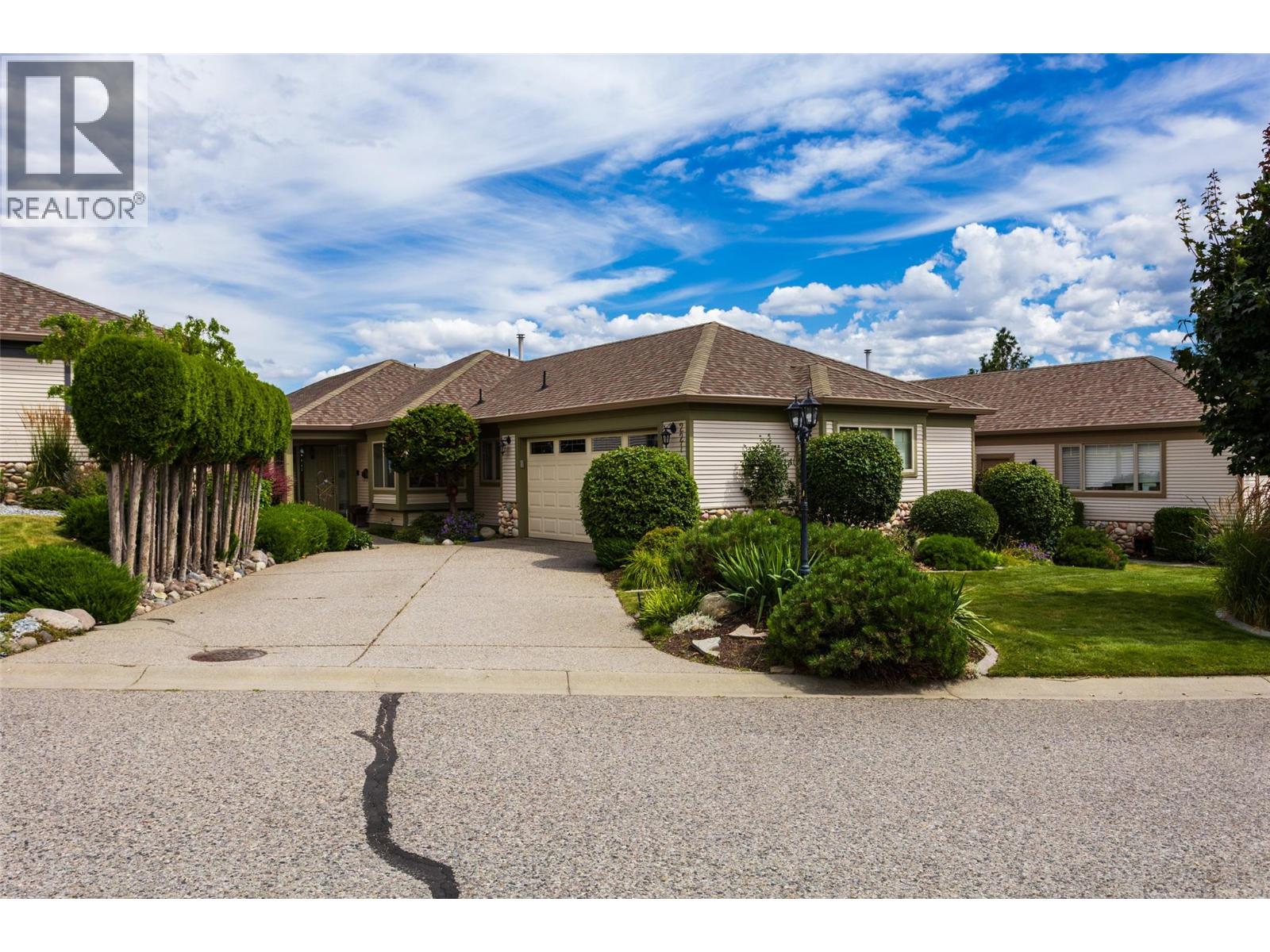- Houseful
- BC
- Westbank
- Westbank First Nation
- 3405 Ironwood Dr

3405 Ironwood Dr
3405 Ironwood Dr
Highlights
Description
- Home value ($/Sqft)$449/Sqft
- Time on Houseful52 days
- Property typeSingle family
- StyleRanch
- Neighbourhood
- Median school Score
- Lot size4,356 Sqft
- Year built2023
- Garage spaces2
- Mortgage payment
Welcome to Sage Creek in West Kelowna – a highly sought-after 45+ gated community where lifestyle meets comfort. Pride of ownership is evident throughout this immaculate single-family, one-level rancher, built on a 4-foot crawl space for extra storage and peace of mind. As the newest home in the development, it offers 1,447 sq. ft. of thoughtfully designed living space, featuring 3 bedrooms (or 2 plus a den) and 2 bathrooms. Inside, enjoy 9-foot ceilings and an open-concept living and dining area that flows seamlessly to the patio—perfect for entertaining family and friends. The upgraded kitchen features quartz countertops with an undermount sink, soft-close cabinetry, pot and pan drawers, and a cleverly located pantry with a sliding barn door. A built-in coffee bar adds both style and additional storage. Step outside to your private backyard oasis, complete with a pergola for shade, a grassy area, and extra covered patio space. A wonderful path with a gated access connects Ironwood directly to the community centre, making it easy to enjoy all of Sage Creek’s amenities. The spacious primary suite offers a walk-in closet and a well-appointed ensuite with a walk-in shower and comfort-height fixtures. Sage Creek residents enjoy exclusive access to a clubhouse with a fitness centre, games room, library, and social spaces for events. Conveniently located minutes from shopping, dining, medical clinics, Two Eagles Golf Course, and Okanagan Lake. No GST or PTT. (id:63267)
Home overview
- Cooling Central air conditioning
- Heat type Forced air
- Sewer/ septic Municipal sewage system
- # total stories 1
- Roof Unknown
- # garage spaces 2
- # parking spaces 4
- Has garage (y/n) Yes
- # full baths 2
- # total bathrooms 2.0
- # of above grade bedrooms 3
- Community features Adult oriented, seniors oriented
- Subdivision Westbank centre
- View Mountain view, view (panoramic)
- Zoning description Residential
- Lot desc Landscaped, level
- Lot dimensions 0.1
- Lot size (acres) 0.1
- Building size 1447
- Listing # 10360872
- Property sub type Single family residence
- Status Active
- Living room 3.607m X 7.417m
Level: Main - Bedroom 3.327m X 2.21m
Level: Main - Primary bedroom 3.632m X 4.521m
Level: Main - Kitchen 3.658m X 3.658m
Level: Main - Bathroom (# of pieces - 4) 3.327m X 2.21m
Level: Main - Ensuite bathroom (# of pieces - 3) 2.083m X 2.921m
Level: Main - Bedroom 2.743m X 3.226m
Level: Main - Den 2.743m X 3.226m
Level: Main
- Listing source url Https://www.realtor.ca/real-estate/28792284/3405-ironwood-drive-westbank-westbank-centre
- Listing type identifier Idx

$-1,733
/ Month











