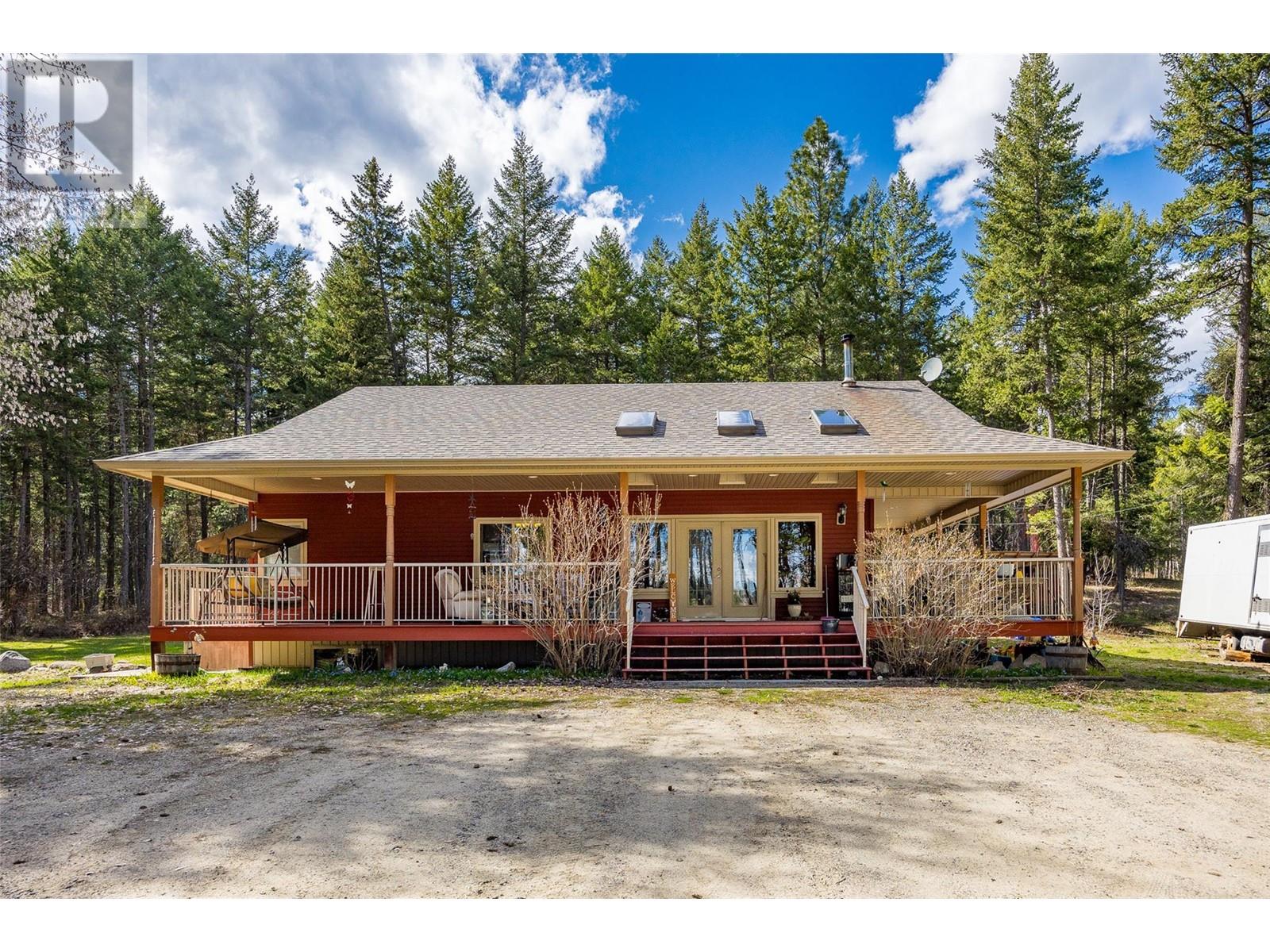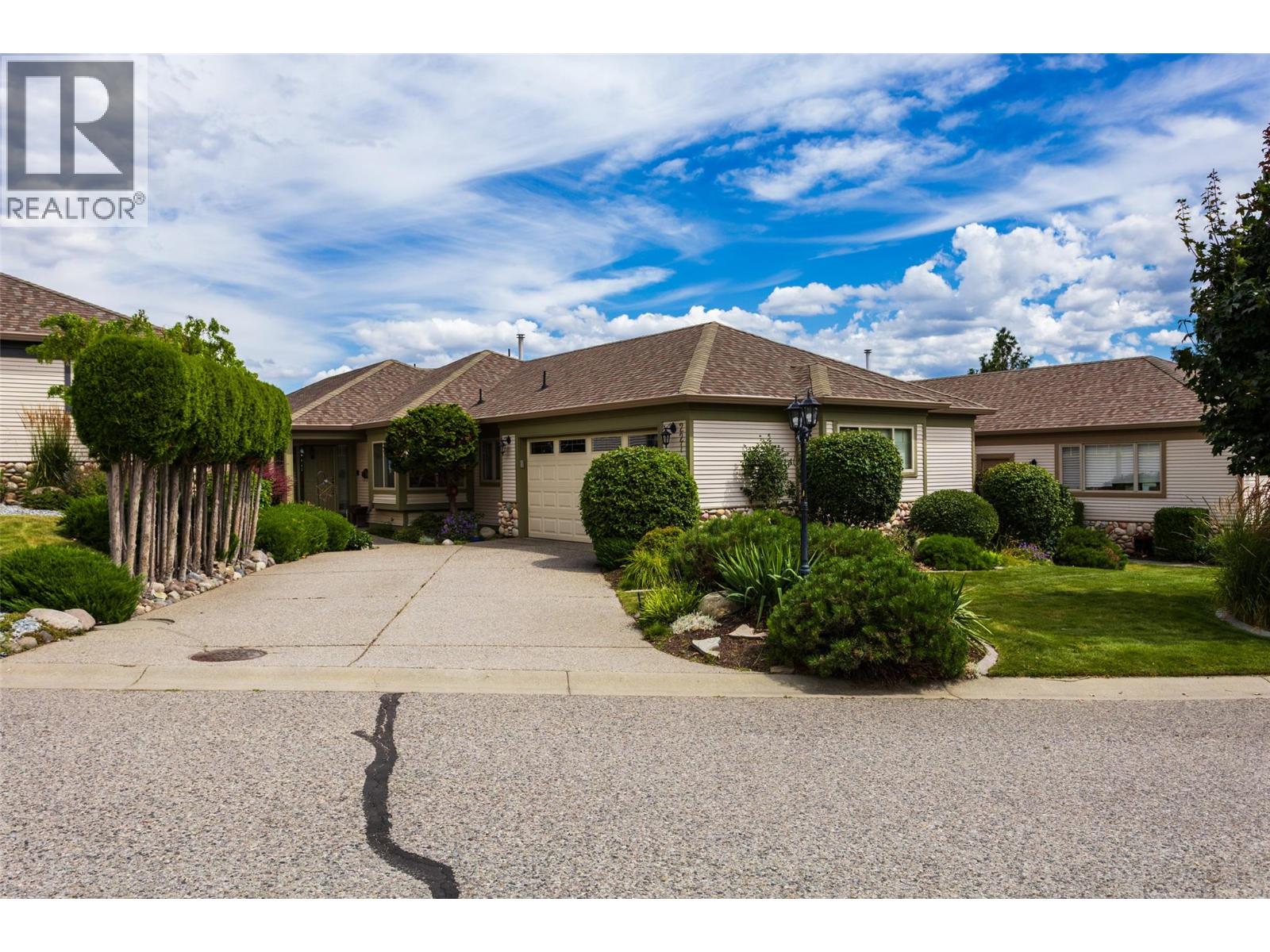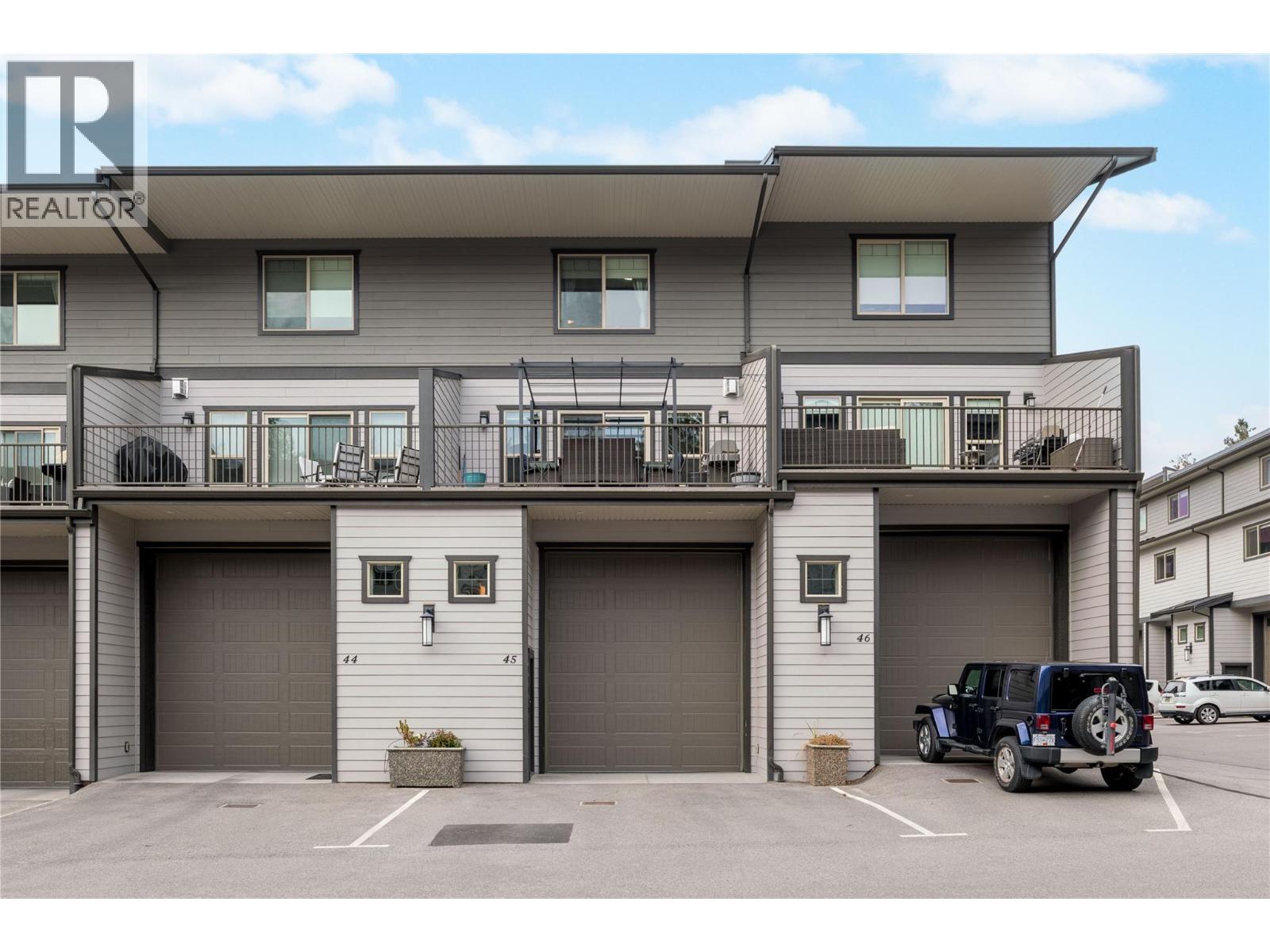- Houseful
- BC
- West Kelowna
- V4T
- 3410 Preston Rd

3410 Preston Rd
3410 Preston Rd
Highlights
Description
- Home value ($/Sqft)$735/Sqft
- Time on Houseful186 days
- Property typeSingle family
- StyleRanch
- Median school Score
- Lot size19.08 Acres
- Year built2005
- Mortgage payment
This 19.08-acre (NOT ALR) property offers approx. 15 acres of open pasture, 4 acres of forest, and Law Creek meandering through the property. Backs onto CROWN LAND. 10 minute drive to city amenities. 2006, well-built rancher has a beautiful exterior, with a wraparound porch—ideal for relaxing or entertaining. Inside, the open-concept main floor features hardwood flooring, vaulted ceilings, and spacious kitchen that blends into the dining and living areas. A cozy wood-burning stove in the great room keeps heating bills down. Two good-sized bedrooms and a full bathroom on the main level. Downstairs is mostly finished (electrical and drywall already done) and waiting for your choice of flooring. It offers a large family room, 3rd bedroom, office or den, and a large laundry with loads of storage room, or potential to add another bathroom. The home is backset in back corner of the property giving you ample PRIVACY to enjoy the yard complete with a fire pit, garden, grassed area, and woodshed. Property is fully fenced and the pasture is divided into four separate zones. Fully equipped with round pen, tack shop, chicken coop, turkey condo, meat processing room, and separate refrigerated hanging room. Very reliable well with 1,500 gallon cistern, and water filtration system. Septic tank is larger than regular residential, doesn’t need pumping as often. Zoning allows for a carriage home, former homesite with power and septic in place; for future development or 2nd residence. (id:63267)
Home overview
- Cooling Wall unit
- Heat source Electric
- Heat type Forced air
- Sewer/ septic Septic tank
- # total stories 2
- Roof Unknown
- Has garage (y/n) Yes
- # full baths 1
- # total bathrooms 1.0
- # of above grade bedrooms 3
- Flooring Carpeted, ceramic tile, hardwood
- Has fireplace (y/n) Yes
- Community features Rural setting
- Subdivision Glenrosa
- Zoning description Unknown
- Directions 2157375
- Lot desc Level
- Lot dimensions 19.08
- Lot size (acres) 19.08
- Building size 2144
- Listing # 10342907
- Property sub type Single family residence
- Status Active
- Bathroom (# of pieces - 4) 3.251m X 1.499m
Level: Basement - Family room 8.966m X 3.581m
Level: Basement - Bedroom 3.937m X 3.581m
Level: Basement - Laundry 4.699m X 3.581m
Level: Basement - Den 3.556m X 3.2m
Level: Basement - Kitchen 3.658m X 2.87m
Level: Main - Dining room 4.724m X 4.216m
Level: Main - Bedroom 3.759m X 3.15m
Level: Main - Living room 5.74m X 4.623m
Level: Main - Primary bedroom 4.14m X 3.658m
Level: Main
- Listing source url Https://www.realtor.ca/real-estate/28183315/3410-preston-road-west-kelowna-glenrosa
- Listing type identifier Idx

$-4,200
/ Month











