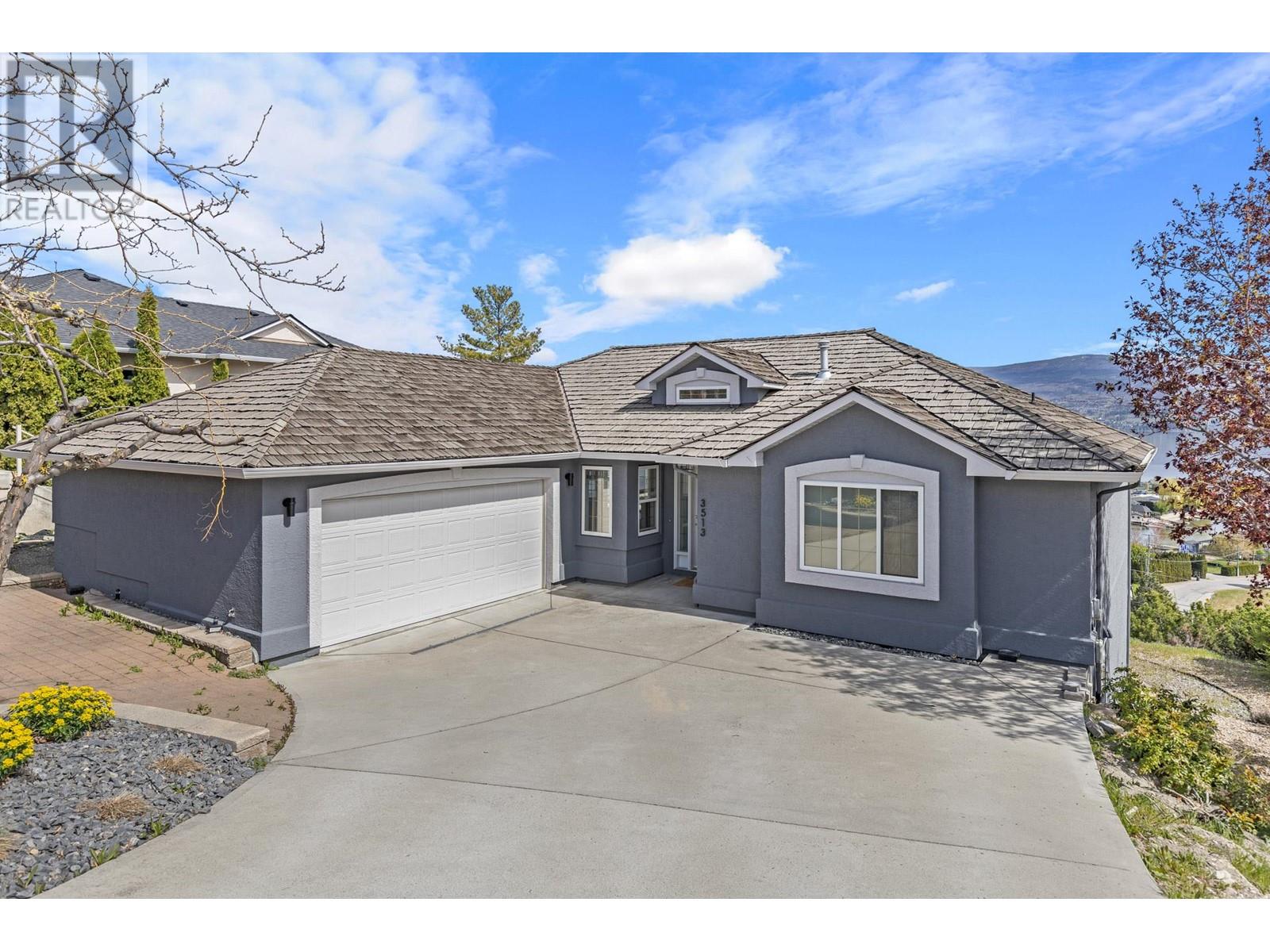- Houseful
- BC
- West Kelowna
- South Boucherie
- 3513 Empire Pl

3513 Empire Pl
3513 Empire Pl
Highlights
Description
- Home value ($/Sqft)$419/Sqft
- Time on Houseful154 days
- Property typeSingle family
- StyleRanch
- Neighbourhood
- Median school Score
- Lot size0.26 Acre
- Year built2000
- Garage spaces2
- Mortgage payment
Welcome to this stunning home nestled in Lakeview Heights. Located on a quiet cul-de-sac in a beautiful neighborhood overlooking Green Bay and surrounded by the West Kelowna Wine Trail. Featuring 5 bedrooms (2 on the main level and 3 on the lower level) and 3 full bathrooms, this home is thoughtfully designed for both comfort and functionality. The main floor boasts vaulted ceilings, an open-concept living area, and a formal dining space ideal for entertaining. The spacious primary suite offers panoramic views and direct access to the oversized balcony — the perfect place to enjoy your morning coffee. Downstairs, you'll find three additional bedrooms, a full bathroom, and a large rec area with potential for a wet bar or entertainment zone, making it ideal for hosting guests or creating a private family retreat. (id:63267)
Home overview
- Cooling Central air conditioning
- Heat type Forced air, see remarks
- Sewer/ septic Municipal sewage system
- # total stories 2
- Roof Unknown
- # garage spaces 2
- # parking spaces 5
- Has garage (y/n) Yes
- # full baths 3
- # total bathrooms 3.0
- # of above grade bedrooms 5
- Flooring Carpeted, laminate, tile
- Has fireplace (y/n) Yes
- Subdivision Lakeview heights
- View Lake view, mountain view, view (panoramic)
- Zoning description Unknown
- Lot desc Underground sprinkler
- Lot dimensions 0.26
- Lot size (acres) 0.26
- Building size 2865
- Listing # 10348433
- Property sub type Single family residence
- Status Active
- Full bathroom 3.175m X 2.21m
Level: Lower - Bedroom 2.946m X 4.191m
Level: Lower - Bedroom 4.343m X 3.251m
Level: Lower - Bedroom 4.445m X 4.242m
Level: Lower - Family room 9.474m X 7.722m
Level: Lower - Kitchen 3.607m X 3.912m
Level: Main - Laundry 1.549m X 2.692m
Level: Main - Dining room 3.988m X 4.496m
Level: Main - Foyer 2.057m X 2.794m
Level: Main - Full bathroom 1.524m X 3.632m
Level: Main - Living room 4.089m X 3.886m
Level: Main - Ensuite bathroom (# of pieces - 4) 2.972m X 2.591m
Level: Main - Bedroom 3.048m X 4.699m
Level: Main - Primary bedroom 4.242m X 4.648m
Level: Main
- Listing source url Https://www.realtor.ca/real-estate/28335955/3513-empire-place-west-kelowna-lakeview-heights
- Listing type identifier Idx

$-3,200
/ Month












