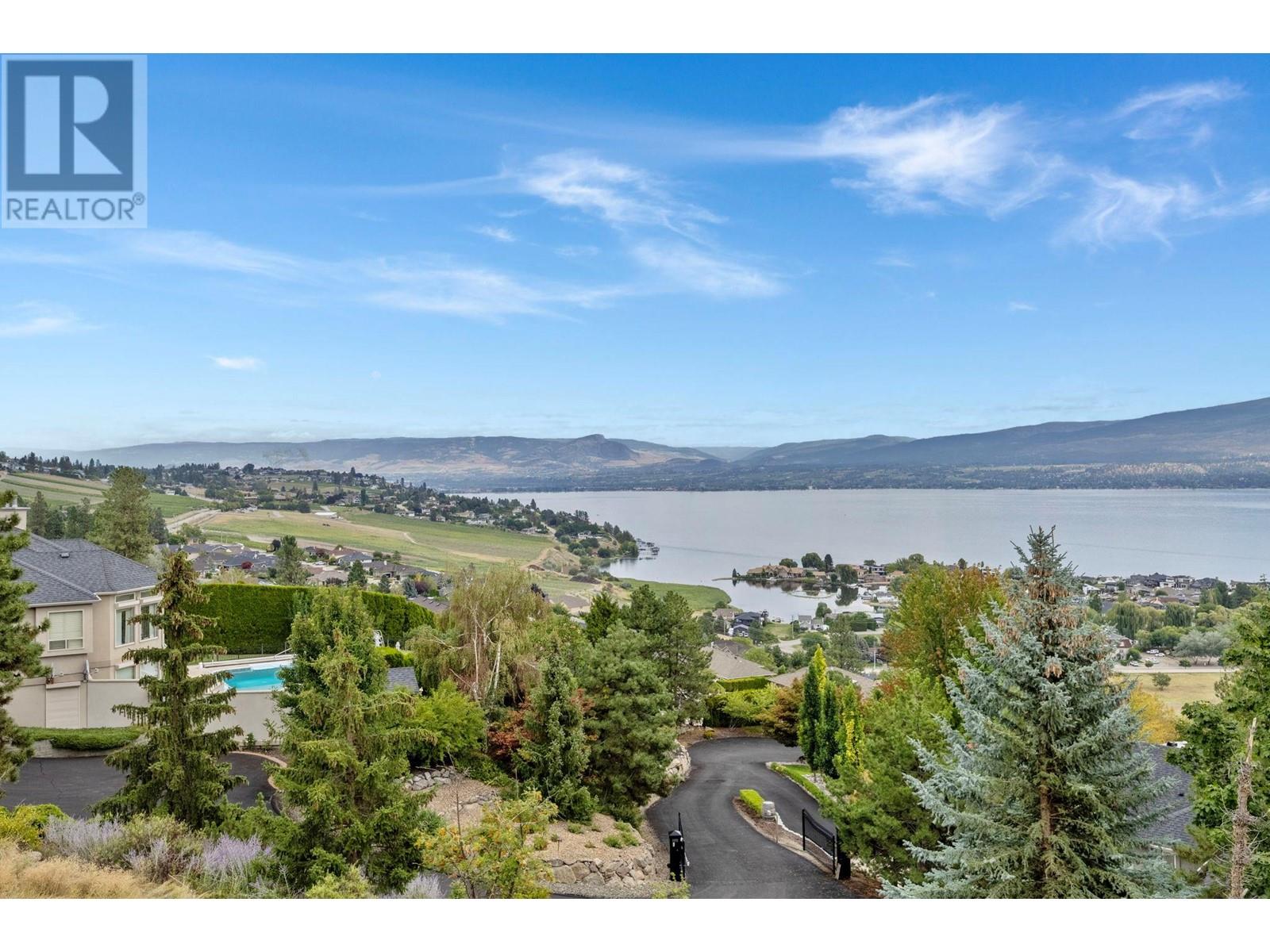- Houseful
- BC
- West Kelowna
- South Boucherie
- 3567 Royal Gala Dr

Highlights
Description
- Home value ($/Sqft)$455/Sqft
- Time on Houseful217 days
- Property typeSingle family
- StyleRanch
- Neighbourhood
- Median school Score
- Lot size10,454 Sqft
- Year built1995
- Garage spaces2
- Mortgage payment
This is what living in the Okanagan is all about! Phenomenal lake views from this perch and definitely a must see! This 5 bedroom home is located steps from Mission Hill Winery and overlooking the vineyards and gorgeous Okanagan Lake, just off the Wine Trail in Lakeview Heights with 180 degree lake views from both levels! 16 foot ceilings on the main with contemporary finishings creating a sleek California feel. Gleaming white tile floors, island kitchen with stainless appliances, quartz counters, high-gloss and laminate cabinetry, all in a beautiful open plan. Easy living with laundry on the main, a spacious and luxurious primary suite with ensuite complete with makeup vanity and beverage fridge, heated floors and glass shower - don't miss the custom walk-in closet with built-in organizers too! Also a second bedroom with full bathroom (cheater ensuite) and murphy bed - great space for your at home office! Lower level has been recently renovated, complete with a 2 or 3 bed suite (depending what you needed) with walk-out covered patio. 9 foot ceilings in lower level with walk-out to patio and full wet bar/kitchen. A great entertaining home with stunning updates. (id:63267)
Home overview
- Cooling Central air conditioning
- Heat type Forced air, see remarks
- Sewer/ septic Municipal sewage system
- # total stories 2
- Roof Unknown
- # garage spaces 2
- # parking spaces 2
- Has garage (y/n) Yes
- # full baths 3
- # total bathrooms 3.0
- # of above grade bedrooms 5
- Flooring Carpeted, wood, tile, vinyl
- Subdivision Lakeview heights
- View Lake view, mountain view
- Zoning description Unknown
- Directions 2104699
- Lot desc Underground sprinkler
- Lot dimensions 0.24
- Lot size (acres) 0.24
- Building size 3405
- Listing # 10333633
- Property sub type Single family residence
- Status Active
- Bedroom 4.013m X 3.404m
Level: Basement - Family room 3.861m X 3.962m
Level: Basement - Bathroom (# of pieces - 3) 1.854m X 3.531m
Level: Basement - Kitchen 2.743m X 2.362m
Level: Basement - Bedroom 3.988m X 3.658m
Level: Basement - Bedroom 2.21m X 3.2m
Level: Basement - Foyer 3.404m X 2.032m
Level: Main - Bedroom 3.099m X 3.073m
Level: Main - Laundry 2.134m X 1.88m
Level: Main - Other 1.524m X 3.048m
Level: Main - Primary bedroom 4.445m X 4.47m
Level: Main - Dining room 3.124m X 3.505m
Level: Main - Kitchen 5.918m X 3.175m
Level: Main - Living room 4.953m X 4.14m
Level: Main - Bathroom (# of pieces - 4) 3.048m X 1.499m
Level: Main - Ensuite bathroom (# of pieces - 3) 3.404m X 3.734m
Level: Main
- Listing source url Https://www.realtor.ca/real-estate/27863128/3567-royal-gala-drive-west-kelowna-lakeview-heights
- Listing type identifier Idx

$-4,131
/ Month












