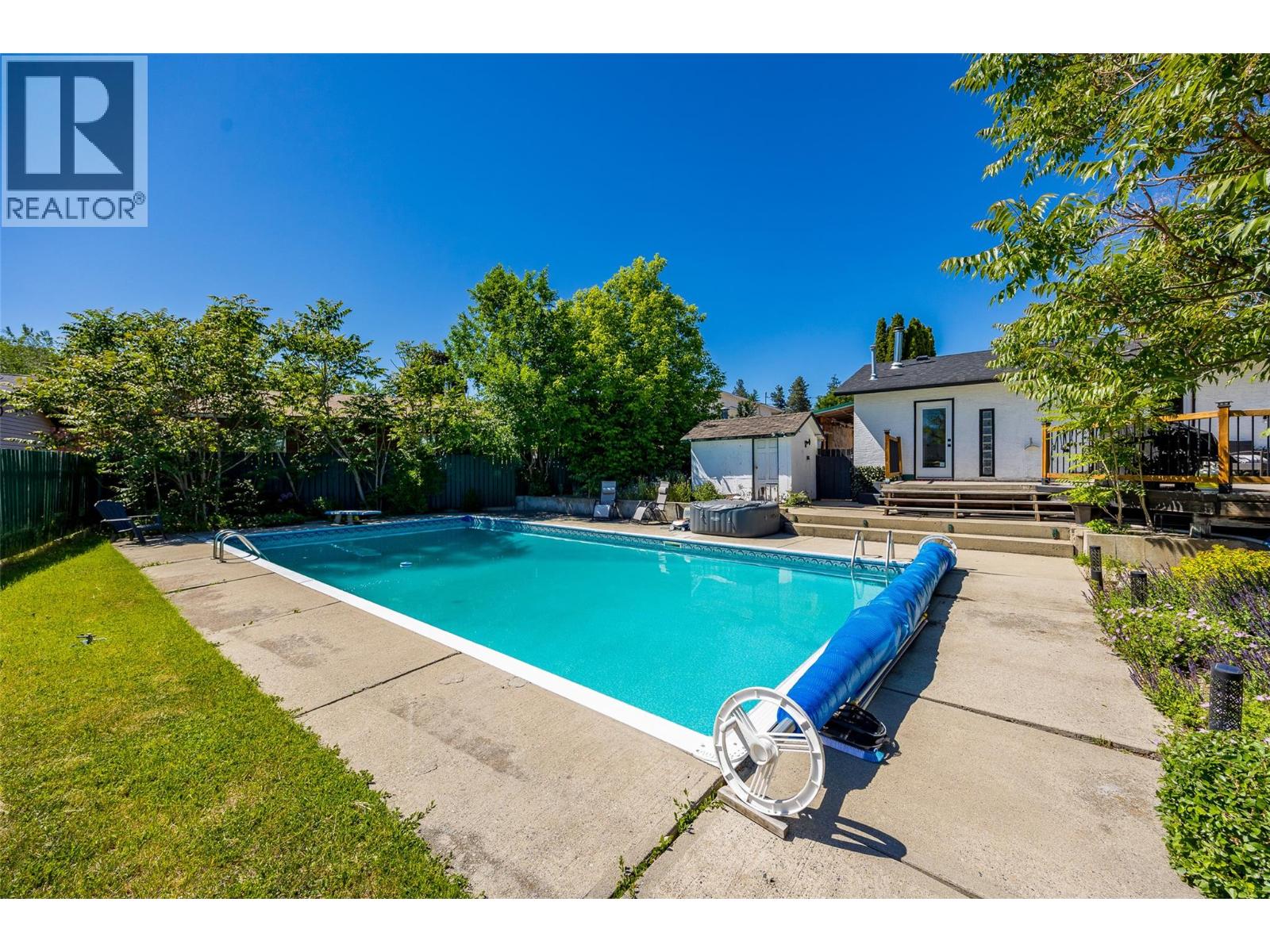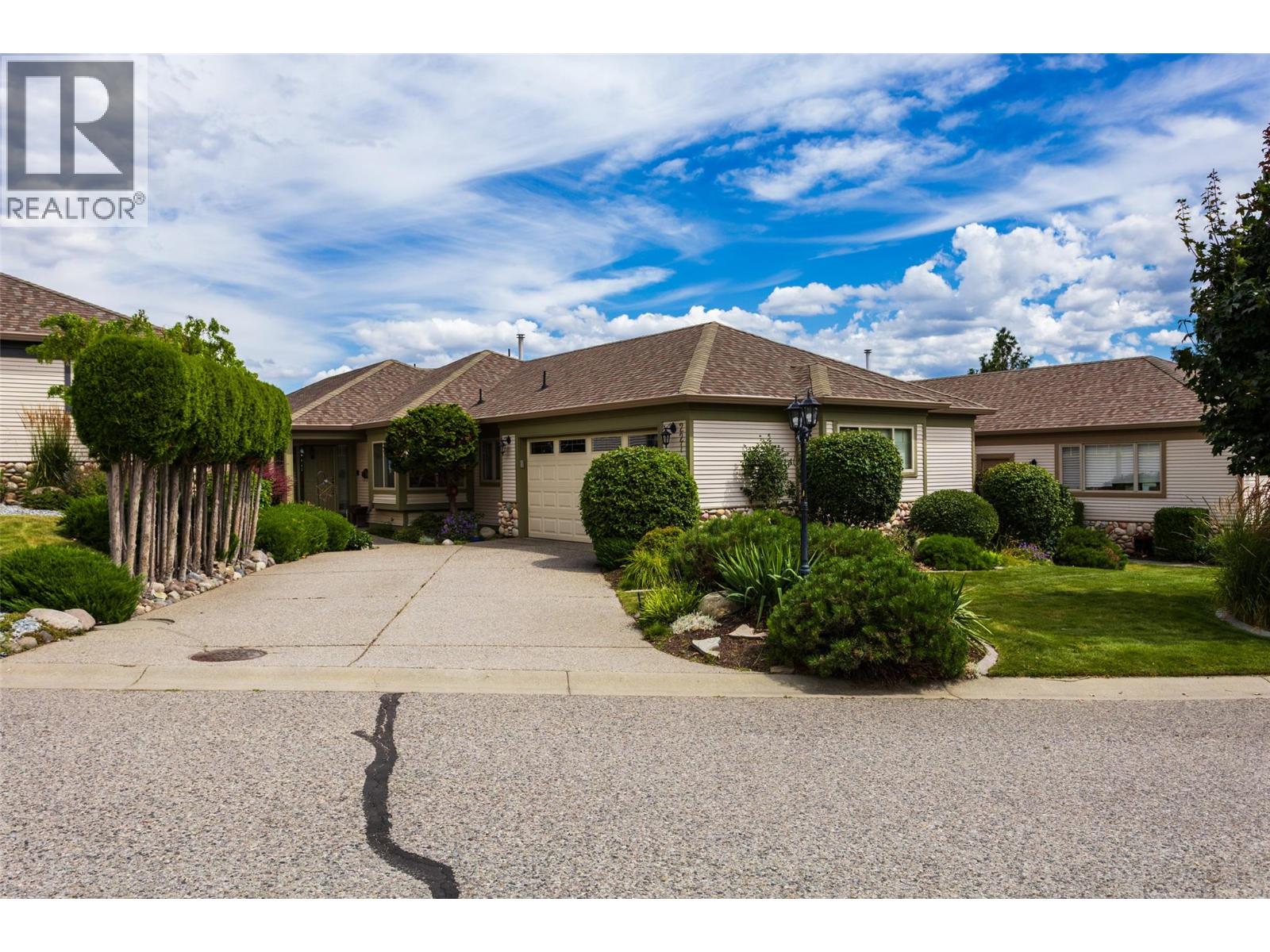- Houseful
- BC
- West Kelowna
- Glenrosa
- 3592 Barney Rd

Highlights
Description
- Home value ($/Sqft)$510/Sqft
- Time on Houseful67 days
- Property typeSingle family
- StyleRanch
- Neighbourhood
- Median school Score
- Lot size0.25 Acre
- Year built1976
- Mortgage payment
This Glenrosa gem is the perfect balance of privacy, functionality, and outdoor living. Set on a flat 0.25-acre lot in a quiet cul-de-sac, the property features an in ground pool, large deck, and spacious backyard space, an ideal setting for summer entertaining. Inside, the home offers 3 bedrooms and 3 bathrooms across 1,422 sqft, with a lightly updated interior that’s move-in ready yet full of potential. Recent updates include a new roof, furnace, A/C, HWT, and pool liner, taking care of the big-ticket items so you can move in with confidence. Located within walking distance to Webber Elementary and Glenrosa schools, this location is ideal for young families or down sizers alike. This one wont last long so contact our team to book your private showing today! (id:63267)
Home overview
- Cooling Central air conditioning
- Heat type Forced air, see remarks
- Has pool (y/n) Yes
- Sewer/ septic Septic tank
- # total stories 1
- Roof Unknown
- Fencing Fence
- # parking spaces 4
- Has garage (y/n) Yes
- # full baths 3
- # total bathrooms 3.0
- # of above grade bedrooms 3
- Flooring Tile, vinyl
- Community features Family oriented, pets allowed
- Subdivision Glenrosa
- Zoning description Unknown
- Directions 2074754
- Lot desc Landscaped
- Lot dimensions 0.25
- Lot size (acres) 0.25
- Building size 1422
- Listing # 10359019
- Property sub type Single family residence
- Status Active
- Storage 1.448m X 1.524m
Level: Main - Primary bedroom 3.2m X 3.175m
Level: Main - Bathroom (# of pieces - 3) 1.778m X 1.549m
Level: Main - Bathroom (# of pieces - 4) 3.277m X 2.134m
Level: Main - Ensuite bathroom (# of pieces - 5) 3.226m X 1.905m
Level: Main - Dining nook 3.454m X 2.642m
Level: Main - Dining room 4.242m X 2.54m
Level: Main - Bedroom 3.251m X 3.15m
Level: Main - Bedroom 3.277m X 2.388m
Level: Main - Utility 1.803m X 0.914m
Level: Main - Living room 5.791m X 4.902m
Level: Main - Laundry 1.803m X 1.473m
Level: Main - Kitchen 4.318m X 3.048m
Level: Main
- Listing source url Https://www.realtor.ca/real-estate/28733290/3592-barney-road-west-kelowna-glenrosa
- Listing type identifier Idx

$-1,933
/ Month











