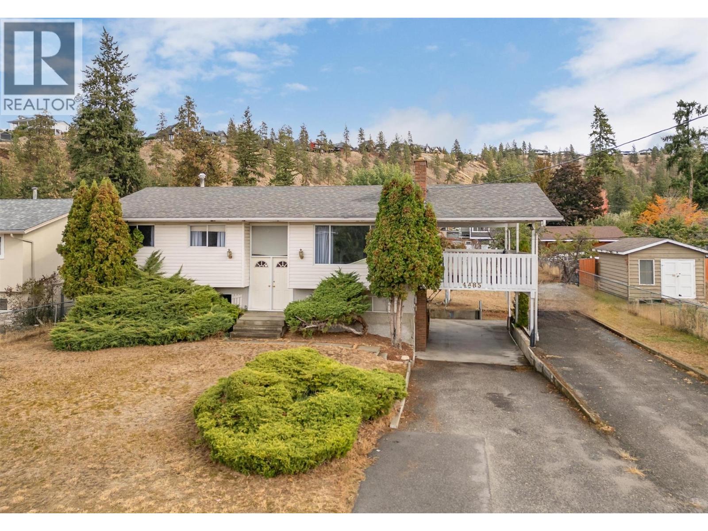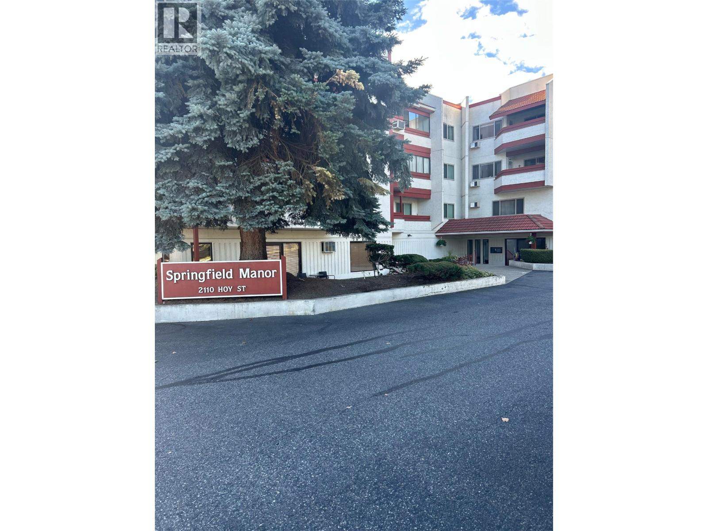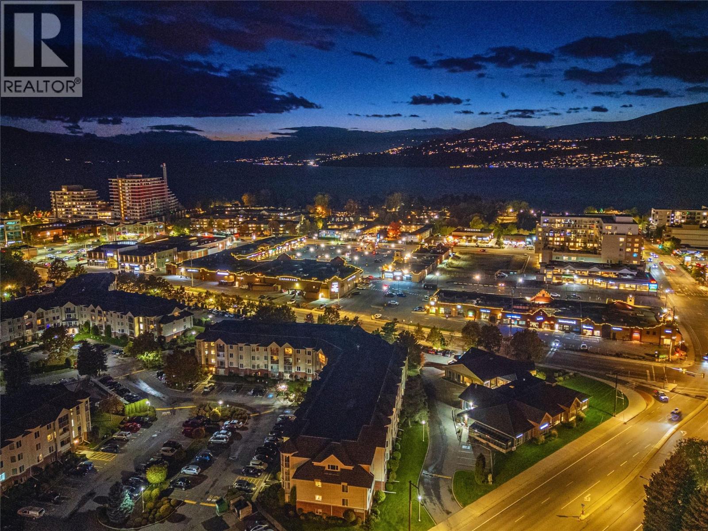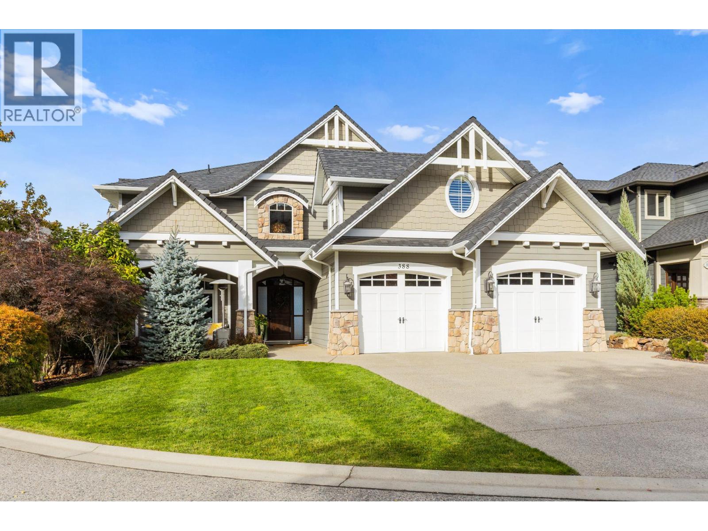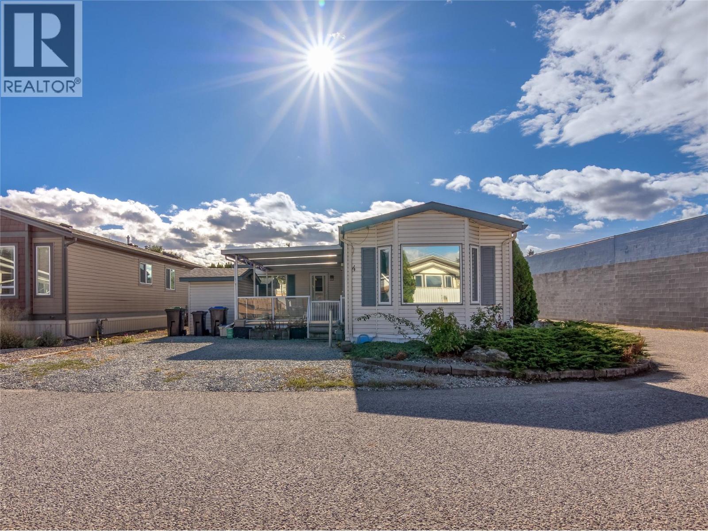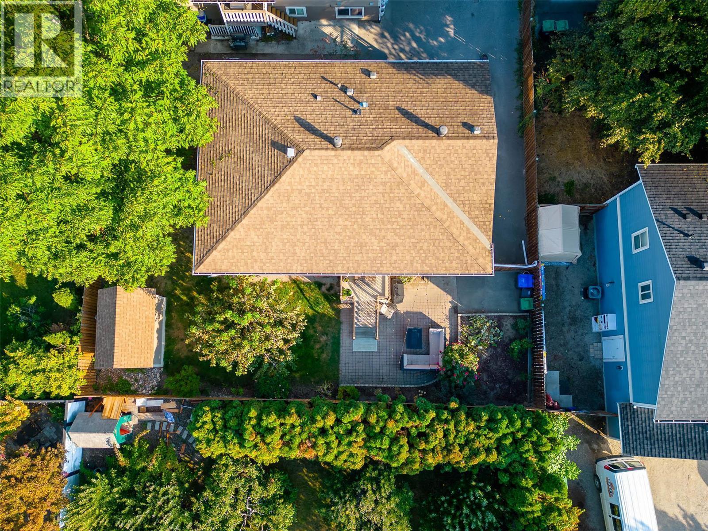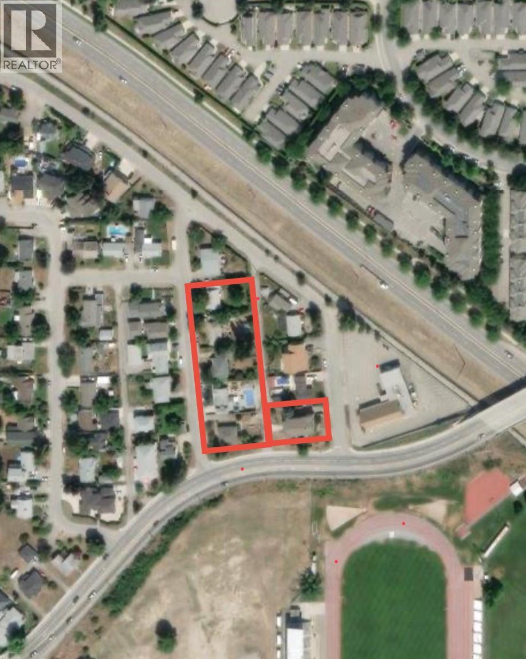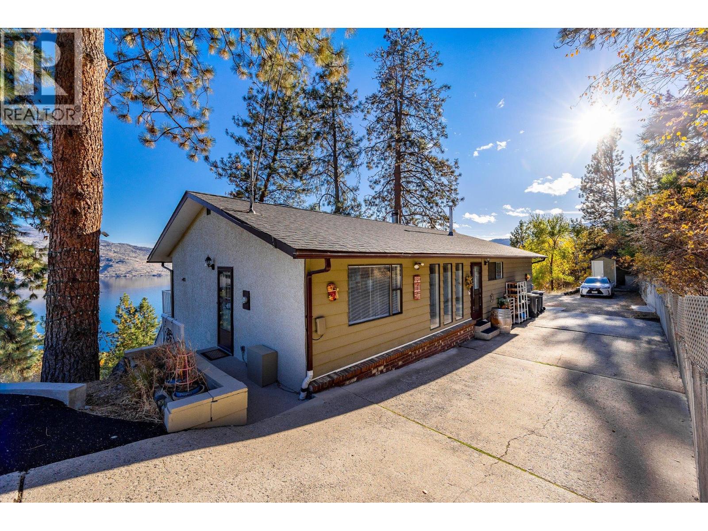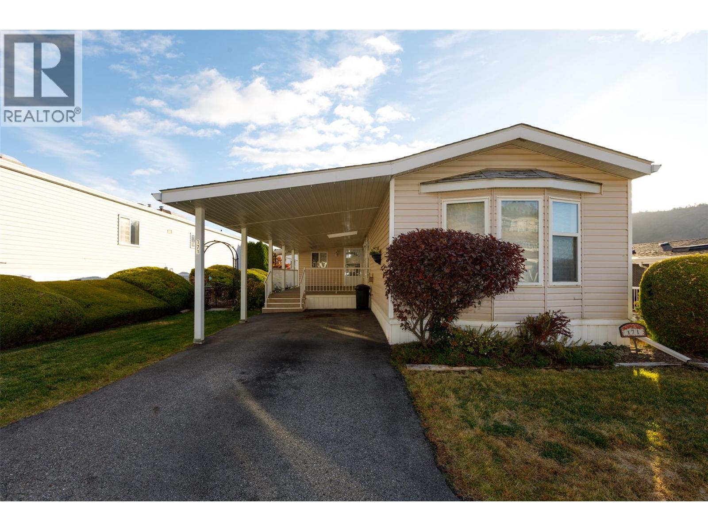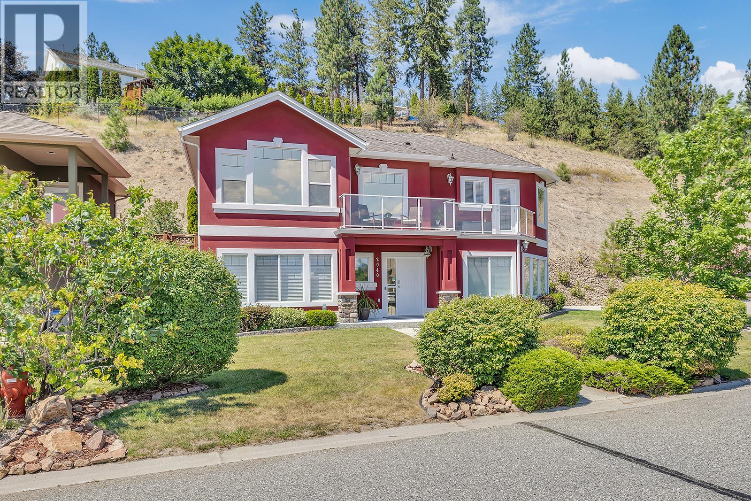- Houseful
- BC
- West Kelowna
- Glenrosa
- 3616 Granada Cres
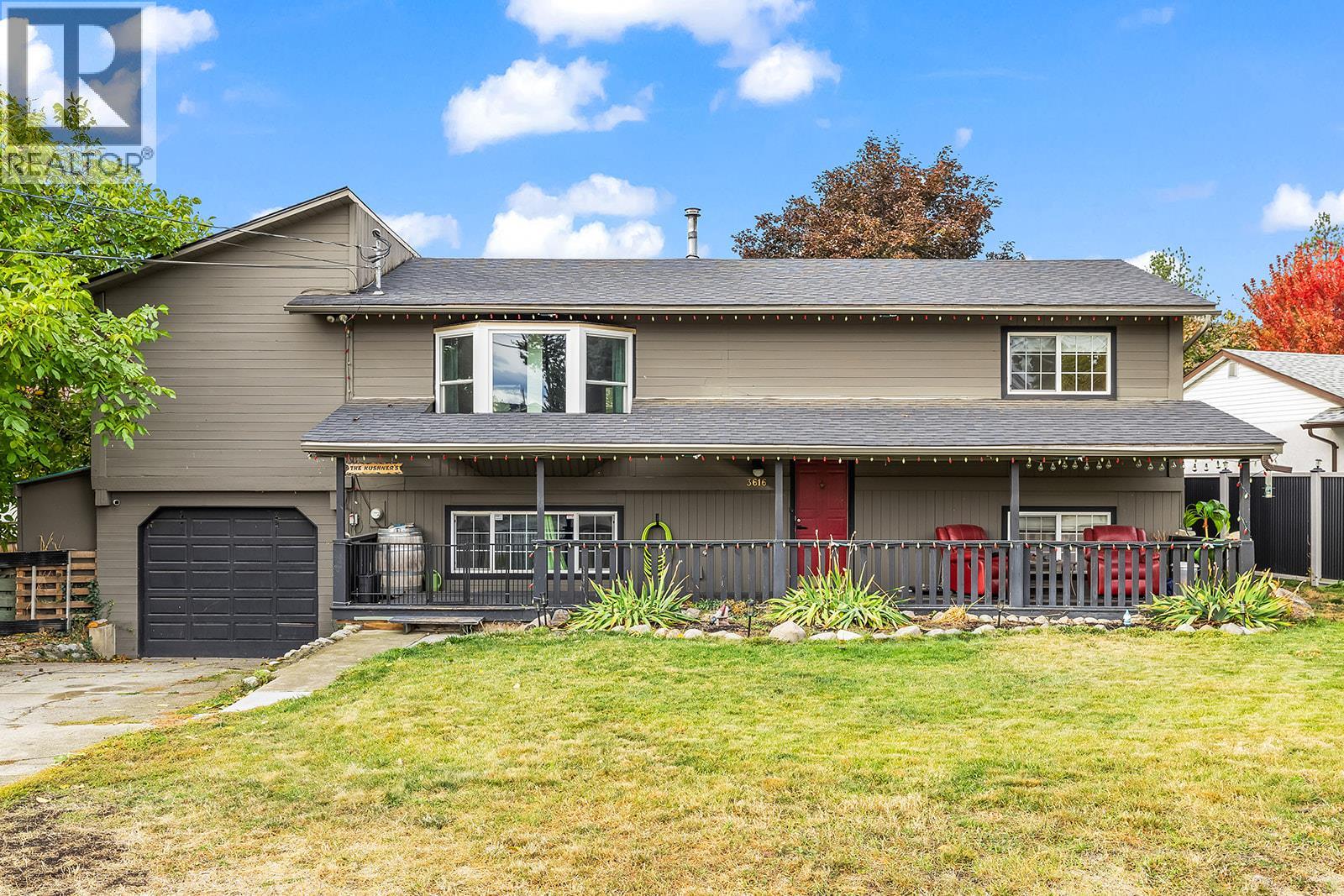
Highlights
Description
- Home value ($/Sqft)$325/Sqft
- Time on Housefulnew 4 hours
- Property typeSingle family
- Neighbourhood
- Median school Score
- Lot size9,583 Sqft
- Year built1976
- Garage spaces2
- Mortgage payment
This unique 5-bedroom, 2-bath home in Glenrosa is close to schools and transit. Has a vaulted main floor with a country white kitchen, family room and living room, dining area, master bedroom with a cheater ensuite and a second bedroom. The lower level offers 3 large bedrooms (one could be used as another family/rec room), one full bathroom, a laundry room, and access to the attached garage. Tons of space for the car enthusiast or the mechanic in the family with a detached heated shop with furnace, water, 220 power and a bathroom. Tandem attached garage with pass-through access to the back yard. Bonus motorcycle garage in the front yard and RV parking. Currently connected to septic with a levy of $490/ yr until 2031. The septic was pumped 2.5 years ago. Updates include: 2-year-old hot water tank, 3-year-old roof, 3-year-old a/c, windows 1 year, and painted inside and out. This is the perfect starter home, or someone who requires extra garage space and a shop for their toys! (id:63267)
Home overview
- Cooling Central air conditioning, heat pump
- Heat type Forced air, heat pump, see remarks
- Sewer/ septic Septic tank
- # total stories 2
- Roof Unknown
- Fencing Fence
- # garage spaces 2
- # parking spaces 1
- Has garage (y/n) Yes
- # full baths 2
- # total bathrooms 2.0
- # of above grade bedrooms 5
- Flooring Carpeted, ceramic tile, laminate, other
- Subdivision Glenrosa
- View Mountain view
- Zoning description Unknown
- Directions 2174427
- Lot desc Level
- Lot dimensions 0.22
- Lot size (acres) 0.22
- Building size 2382
- Listing # 10365852
- Property sub type Single family residence
- Status Active
- Other 9.474m X 4.521m
- Storage 1.524m X 1.829m
Level: Basement - Utility 0.94m X 2.337m
Level: Basement - Bedroom 3.632m X 4.293m
Level: Basement - Laundry 2.108m X 3.327m
Level: Basement - Bathroom (# of pieces - 4) 2.413m X 2.134m
Level: Basement - Bedroom 3.658m X 5.359m
Level: Basement - Bedroom 3.658m X 4.242m
Level: Basement - Primary bedroom 3.658m X 4.547m
Level: Main - Bathroom (# of pieces - 4) 3.658m X 2.108m
Level: Main - Other 2.565m X 3.505m
Level: Main - Kitchen 3.658m X 5.359m
Level: Main - Living room 4.674m X 3.531m
Level: Main - Bedroom 2.616m X 3.556m
Level: Main - Dining room 3.658m X 6.198m
Level: Main
- Listing source url Https://www.realtor.ca/real-estate/29025601/3616-granada-crescent-west-kelowna-glenrosa
- Listing type identifier Idx

$-2,067
/ Month

