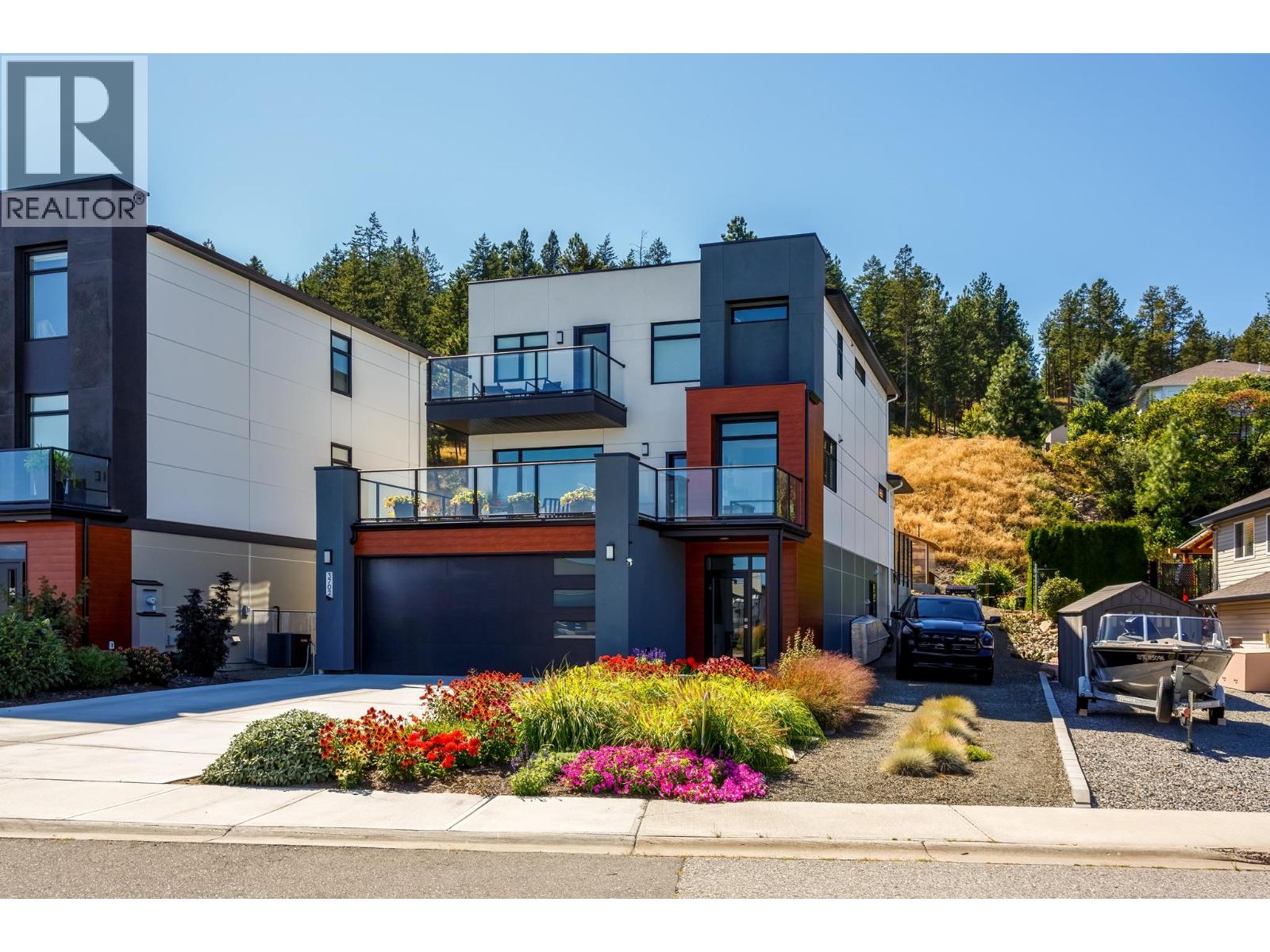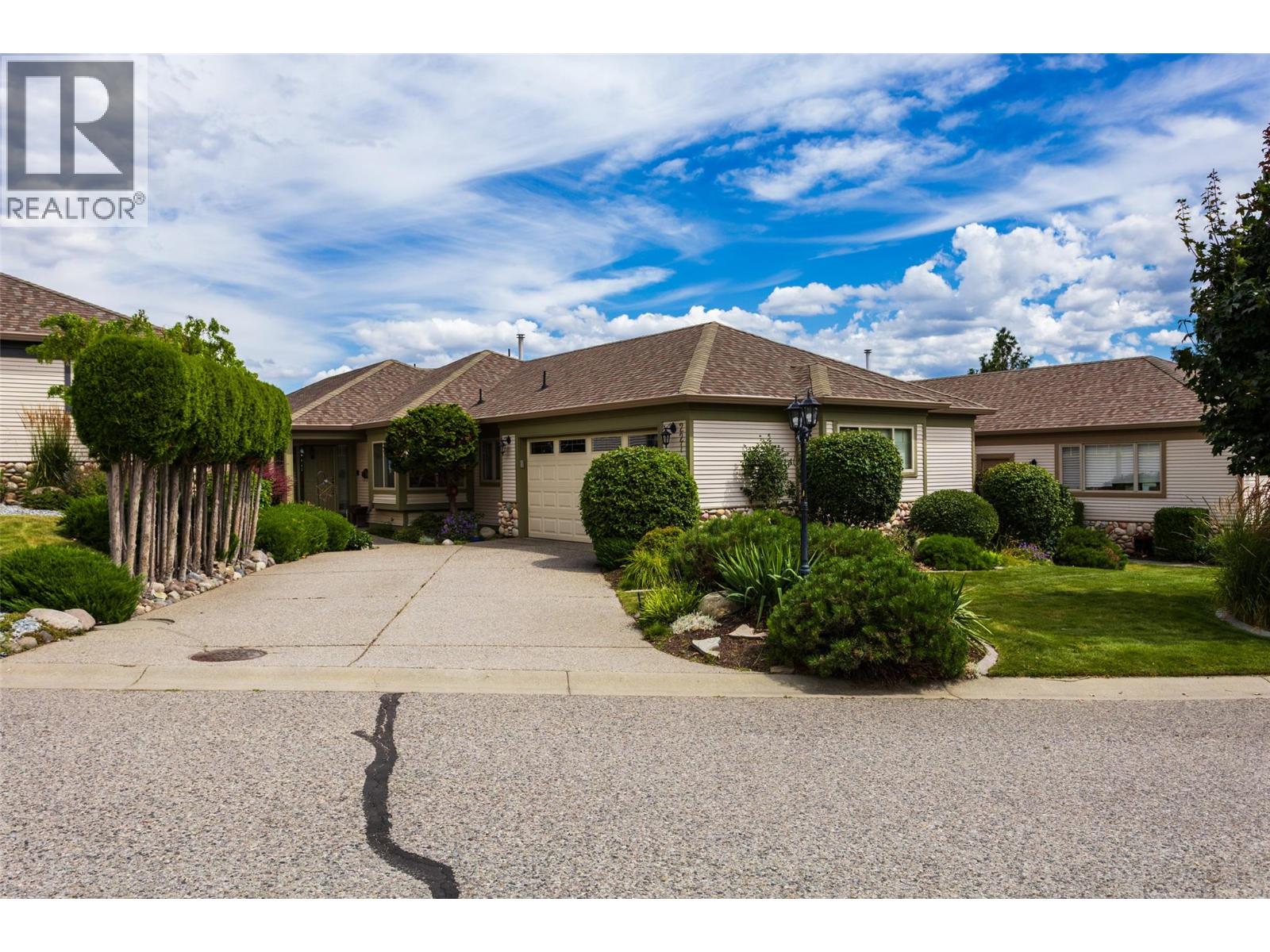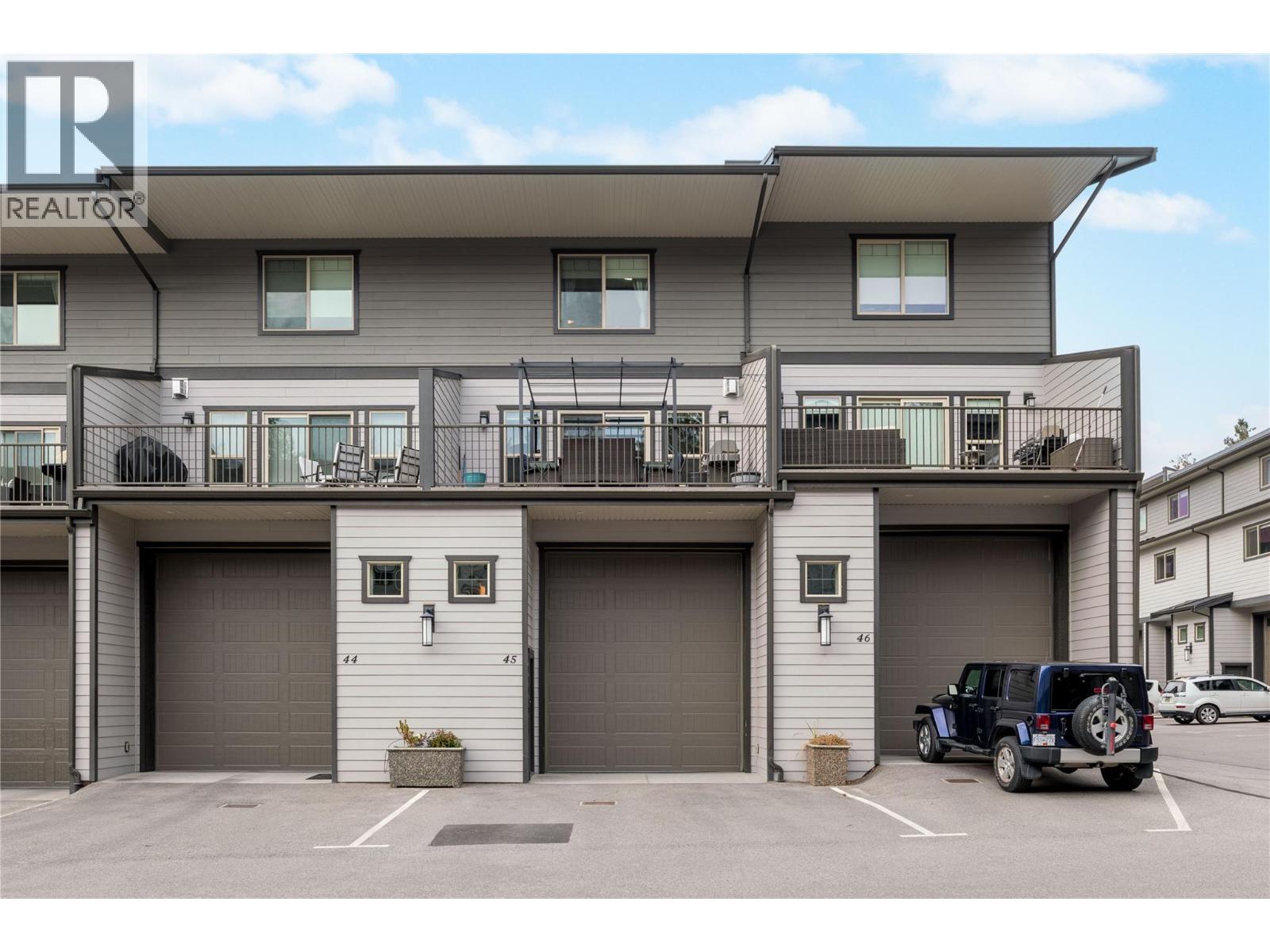- Houseful
- BC
- West Kelowna
- Glenrosa
- 3702 Astoria Dr

3702 Astoria Dr
3702 Astoria Dr
Highlights
Description
- Home value ($/Sqft)$462/Sqft
- Time on Houseful153 days
- Property typeSingle family
- Neighbourhood
- Median school Score
- Lot size9,583 Sqft
- Year built2021
- Garage spaces2
- Mortgage payment
Views, mountain, city lights and lake, bright open plan with loads of windows, beautiful morning sun on oversized decks. Loads of parking including Oversized! double garage measuring over 700 sq. ft. PLUS flat driveway (room for 4 vehicles) and additional parking on the side of the house to accommodate another 3 vehicles or RV parking. Nestled against the hills and steps from nature, this two-storey home with a basement blends modern living with a connection to the outdoors. Lower level offers flexibility with a large unfinished area—roughed in bath, bedroom & family room. The main floor feels bright & open w/9 ft ceilings. Generous kitchen with an oversized island , ample cabinetry and new cooktop, wall oven and fridge. Just off the kitchen, french doors open to a private rear patio that leads into a landscaped garden with an apple tree, raspberry bushes and well equipped green house. A dedicated home office, walk-in pantry, and 2-piece bath add convenience to the main level. Upstairs, the primary suite features a 5-piece ensuite, separate soaker tub, walk-in closet, and access to a private balcony with sweeping lake, city and mountain views. Two additional bedrooms share a full bath and sit just steps from the laundry area for added ease. With extensive outdoor living spaces, well planned indoor living spaces, walking distance to elementary/middle schools+easy access to hiking/biking & beaches along Gellatly Bay. (id:63267)
Home overview
- Cooling Central air conditioning
- Heat type Forced air, see remarks
- Sewer/ septic Municipal sewage system
- # total stories 2
- Roof Unknown
- # garage spaces 2
- # parking spaces 7
- Has garage (y/n) Yes
- # full baths 2
- # half baths 1
- # total bathrooms 3.0
- # of above grade bedrooms 3
- Flooring Carpeted, vinyl
- Community features Family oriented, rentals allowed
- Subdivision Glenrosa
- View Lake view, mountain view, valley view, view (panoramic)
- Zoning description Unknown
- Lot desc Underground sprinkler
- Lot dimensions 0.22
- Lot size (acres) 0.22
- Building size 2436
- Listing # 10348578
- Property sub type Single family residence
- Status Active
- Bedroom 3.251m X 4.242m
Level: 2nd - Primary bedroom 4.293m X 4.293m
Level: 2nd - Bedroom 3.81m X 3.429m
Level: 2nd - Bathroom (# of pieces - 3) 3.023m X 1.524m
Level: 2nd - Ensuite bathroom (# of pieces - 5) 4.877m X 3.226m
Level: 2nd - Storage 8.407m X 5.69m
Level: Basement - Other 6.35m X 12.167m
Level: Basement - Foyer 2.286m X 2.743m
Level: Basement - Dining nook 2.997m X 3.327m
Level: Main - Office 2.286m X 3.2m
Level: Main - Dining room 6.375m X 2.819m
Level: Main - Bathroom (# of pieces - 2) 1.524m X 1.803m
Level: Main - Kitchen 5.842m X 4.293m
Level: Main - Living room 8.585m X 5.08m
Level: Main - Pantry 2.87m X 1.524m
Level: Main
- Listing source url Https://www.realtor.ca/real-estate/28338037/3702-astoria-drive-west-kelowna-glenrosa
- Listing type identifier Idx

$-3,000
/ Month











