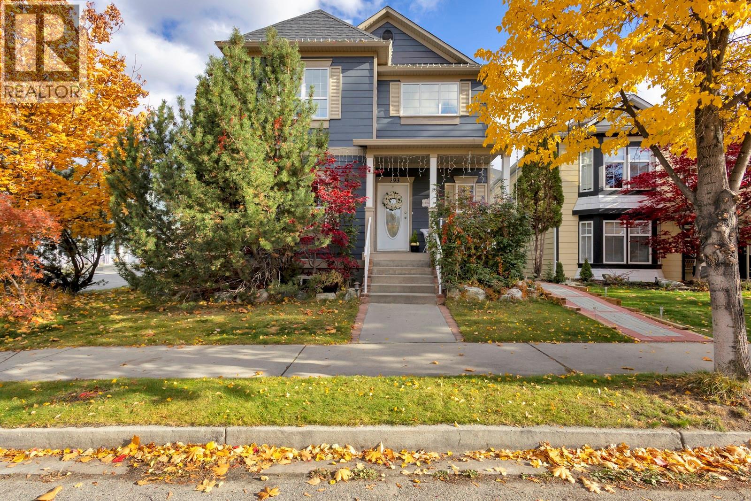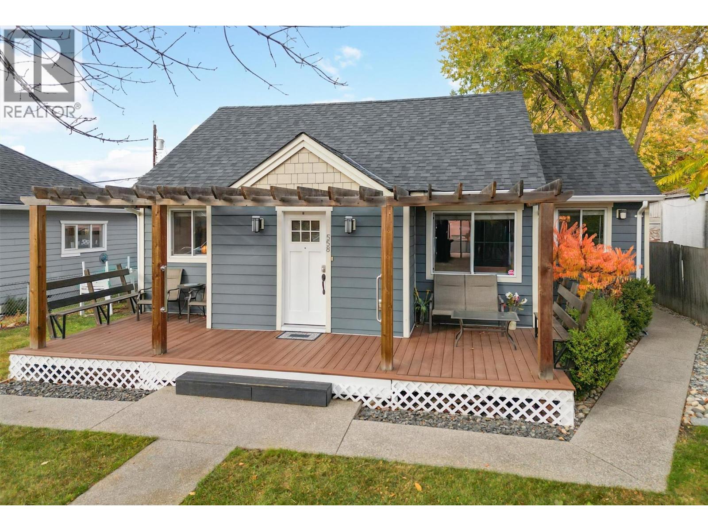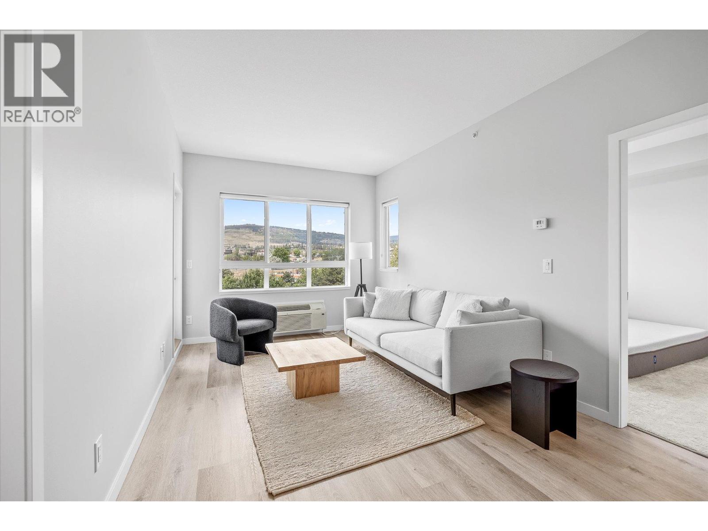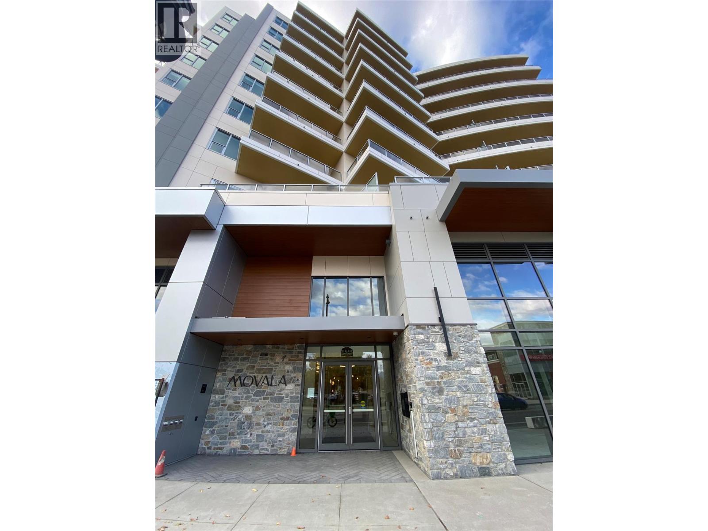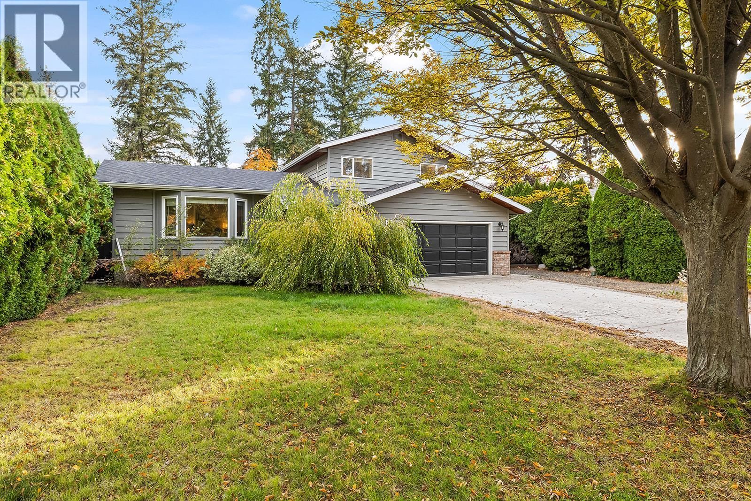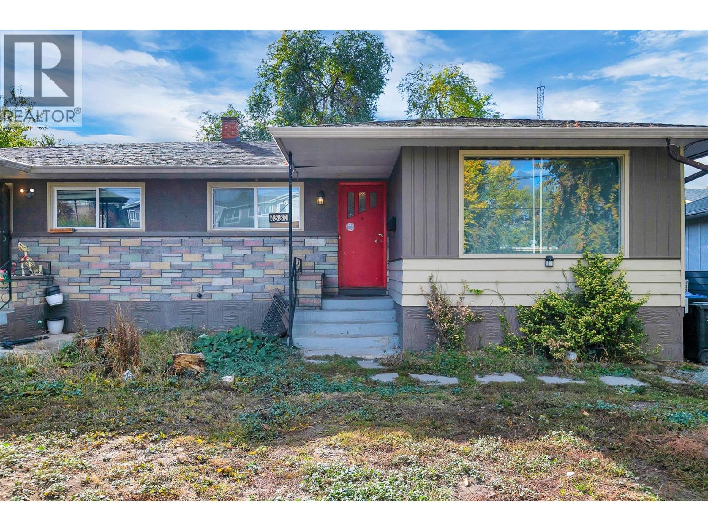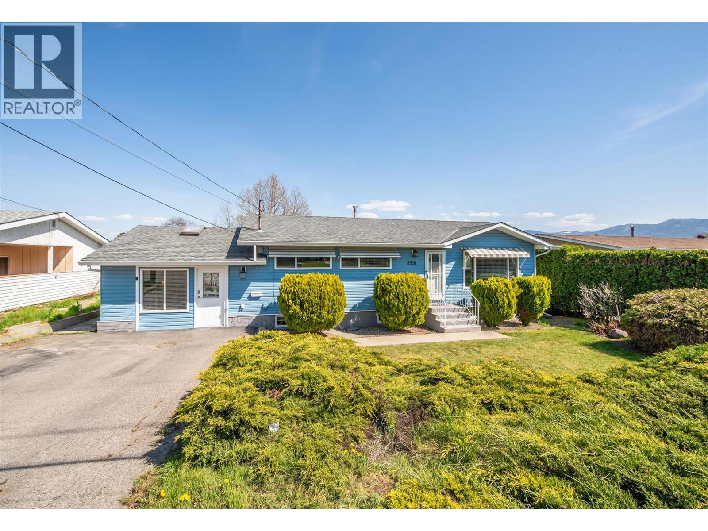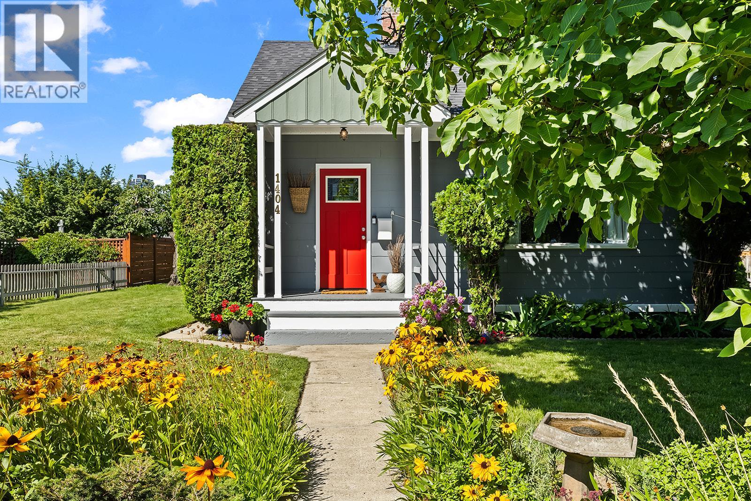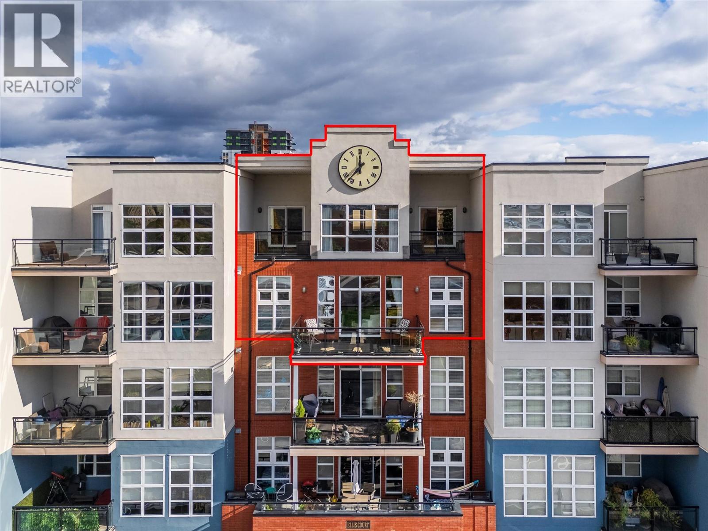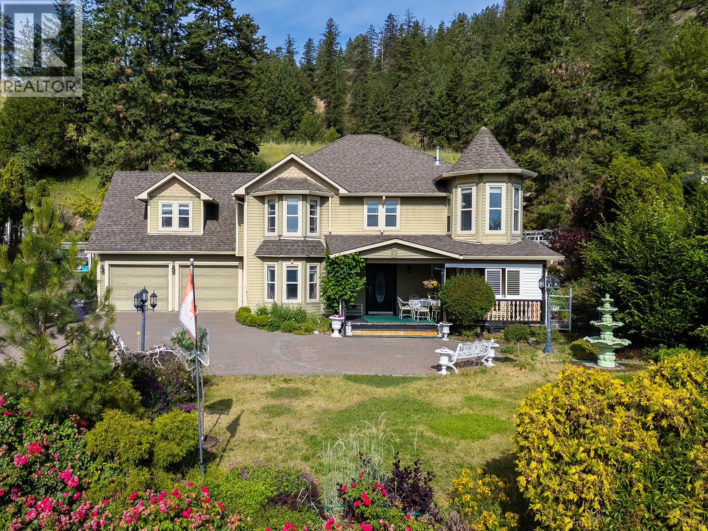- Houseful
- BC
- West Kelowna
- Glenrosa
- 3741 Astoria Dr
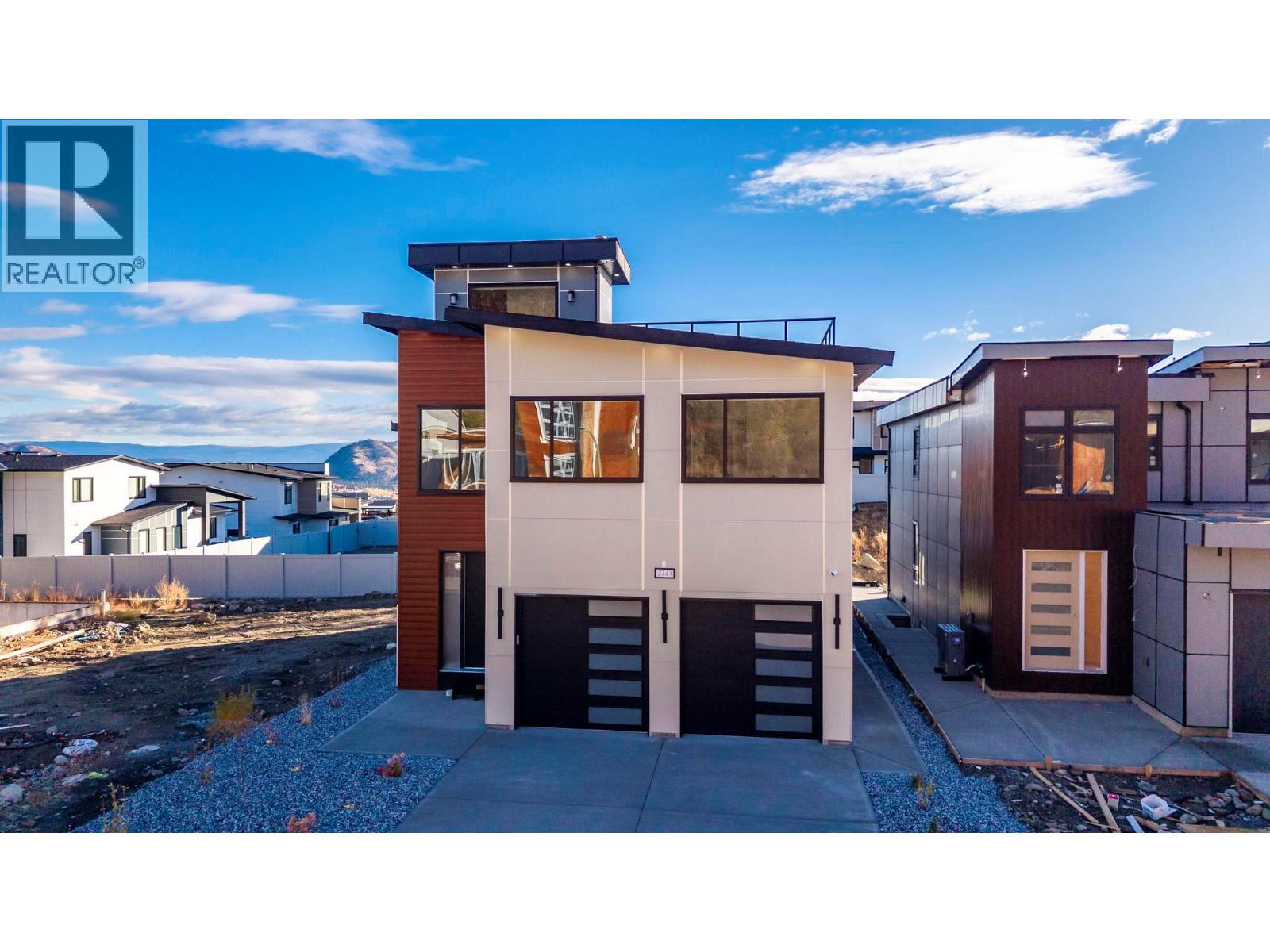
Highlights
Description
- Home value ($/Sqft)$385/Sqft
- Time on Housefulnew 4 hours
- Property typeSingle family
- StyleContemporary
- Neighbourhood
- Median school Score
- Lot size3,485 Sqft
- Year built2025
- Garage spaces2
- Mortgage payment
Welcome to The Trails — a stunning new build in one of West Kelowna’s most desirable communities! This 3,248 sq ft, 5-bedroom, 4-bathroom contemporary home stands out with its 2-bedroom legal suite and rooftop patio, offering both lifestyle and long-term value. The main floor features an open-concept layout with wide-plank hardwood floors, quartz countertops, and a feature accent wall that adds warmth and modern character. The kitchen includes stainless steel appliances and bold black hardware and fixtures. A large mudroom connects to the double garage, providing everyday convenience, while a powder room completes the level. Upstairs, the primary suite delivers a luxurious retreat with deck access, a custom feature wall, walk-in closet, and spa-inspired ensuite with dual sinks, glass shower, and freestanding tub. Two additional bedrooms, a full bath, and a laundry room with sink complete the upper floor. The bright legal 2-bedroom suite below offers its own laundry, full kitchen, and private entrance — ideal for extended family or rental income. Enjoy three outdoor decks, including a rooftop patio with gorgeous mountain and valley views — perfect for entertaining or relaxing. The synthetic turf backyard provides low-maintenance living that’s also great for kids and pets. . Additional highlights include Step Code 3 energy efficiency, ample parking and storage, hot water on demand, alarm system, EV-ready double garage, and full blinds package! GST applicable. (id:63267)
Home overview
- Cooling Central air conditioning
- Heat type Forced air
- Sewer/ septic Municipal sewage system
- # total stories 3
- # garage spaces 2
- # parking spaces 5
- Has garage (y/n) Yes
- # full baths 3
- # half baths 1
- # total bathrooms 4.0
- # of above grade bedrooms 5
- Subdivision Glenrosa
- Zoning description Unknown
- Lot dimensions 0.08
- Lot size (acres) 0.08
- Building size 3248
- Listing # 10366977
- Property sub type Single family residence
- Status Active
- Full bathroom 2.438m X 1.499m
- Bedroom 3.226m X 3.48m
- Kitchen 5.029m X 4.166m
- Primary bedroom 3.226m X 3.505m
- Full bathroom 2.87m X 3.302m
Level: 2nd - Bedroom 2.997m X 4.166m
Level: 2nd - Laundry 1.753m X 2.032m
Level: 2nd - Bedroom 3.023m X 4.166m
Level: 2nd - Ensuite bathroom (# of pieces - 5) 2.87m X 2.159m
Level: 2nd - Primary bedroom 3.175m X 4.75m
Level: 2nd - Storage 2.108m X 1.803m
Level: Basement - Partial bathroom 1.575m X 1.981m
Level: Main - Living room 6.02m X 6.02m
Level: Main - Mudroom 2.591m X 3.912m
Level: Main - Kitchen 3.099m X 3.962m
Level: Main - Dining room 2.921m X 3.962m
Level: Main
- Listing source url Https://www.realtor.ca/real-estate/29047922/3741-astoria-drive-west-kelowna-glenrosa
- Listing type identifier Idx

$-3,333
/ Month

