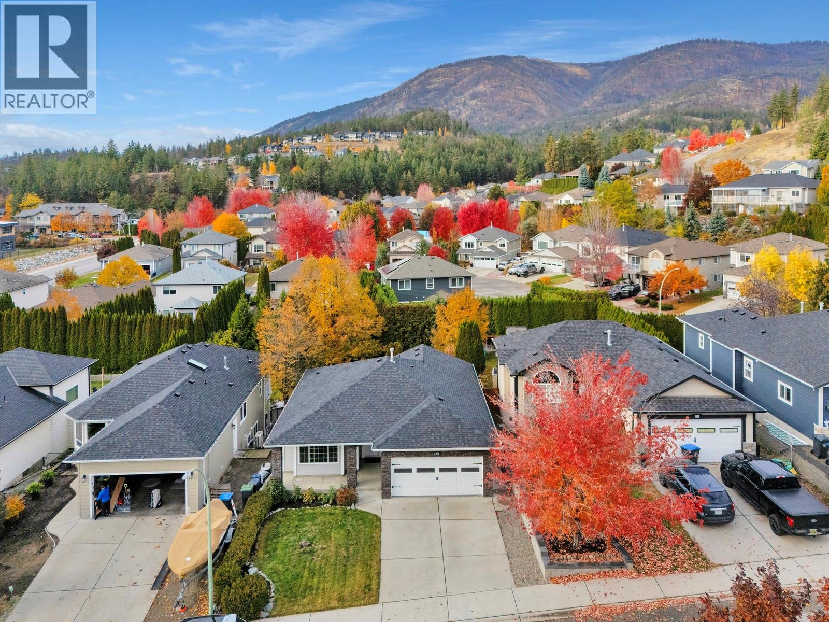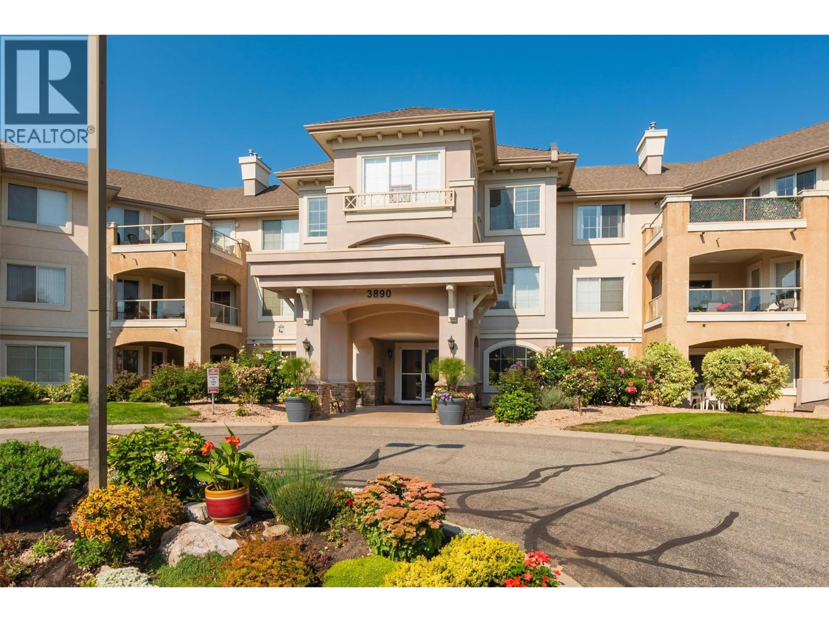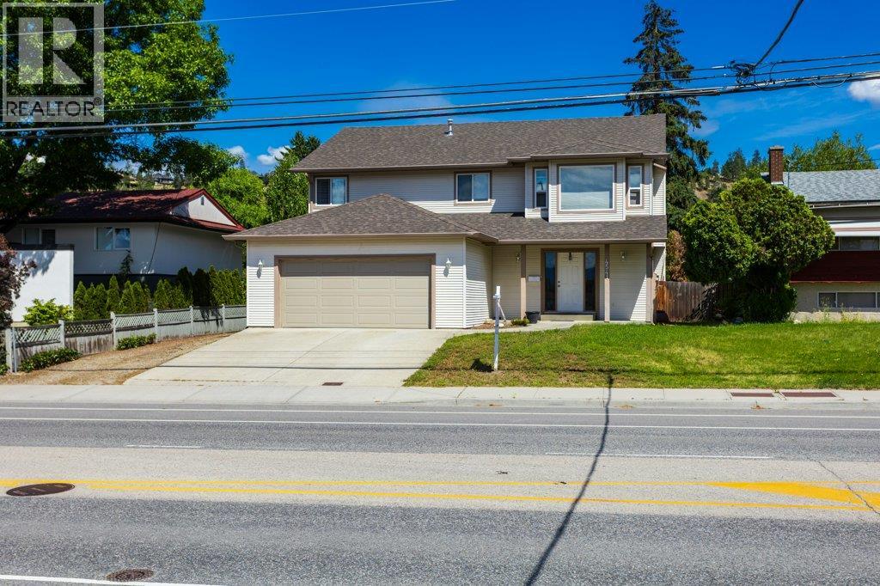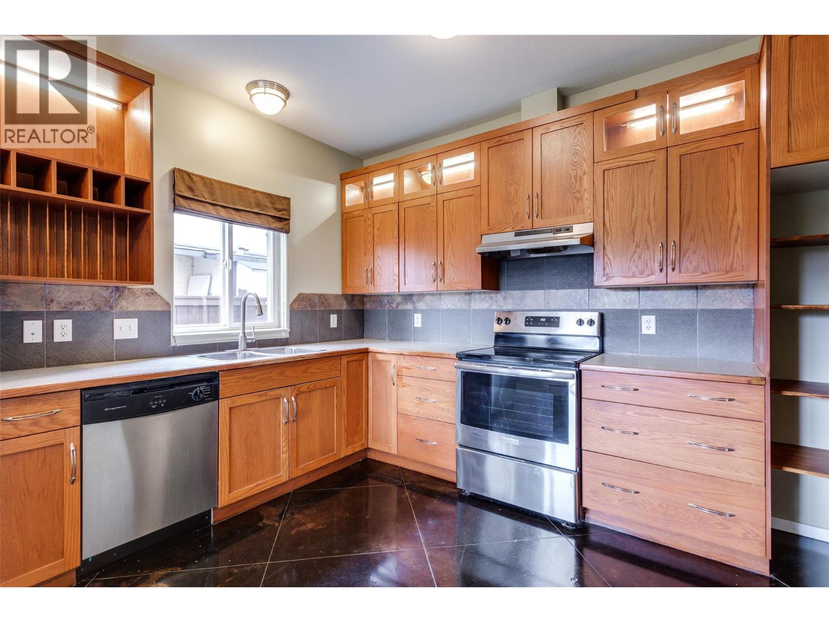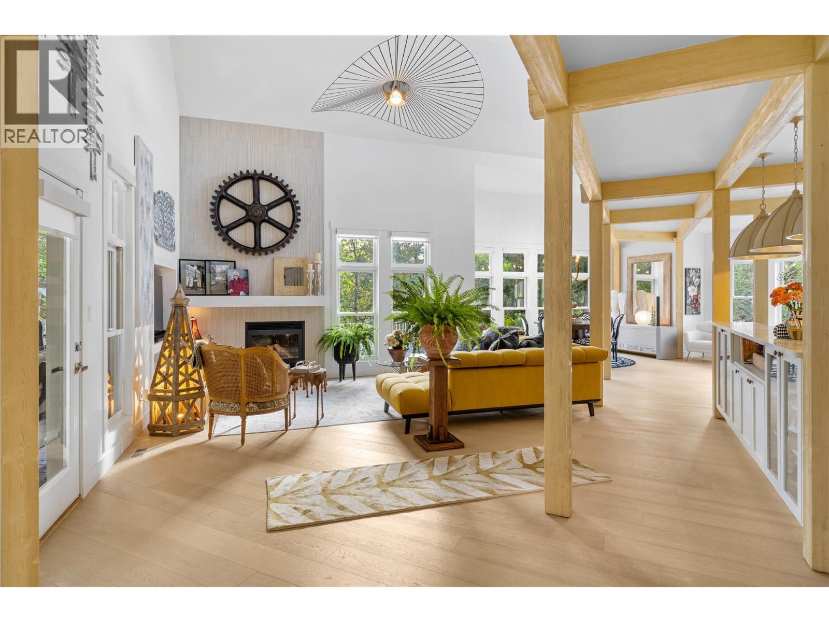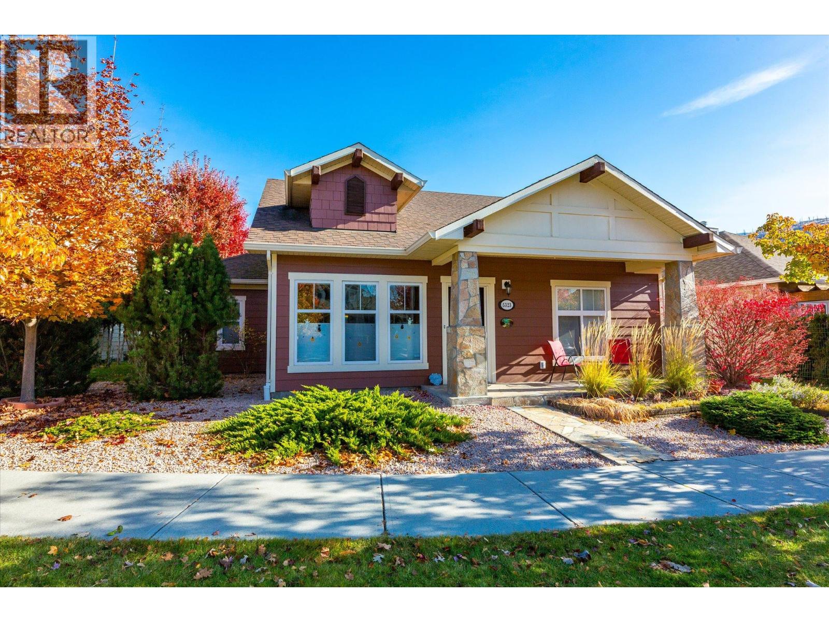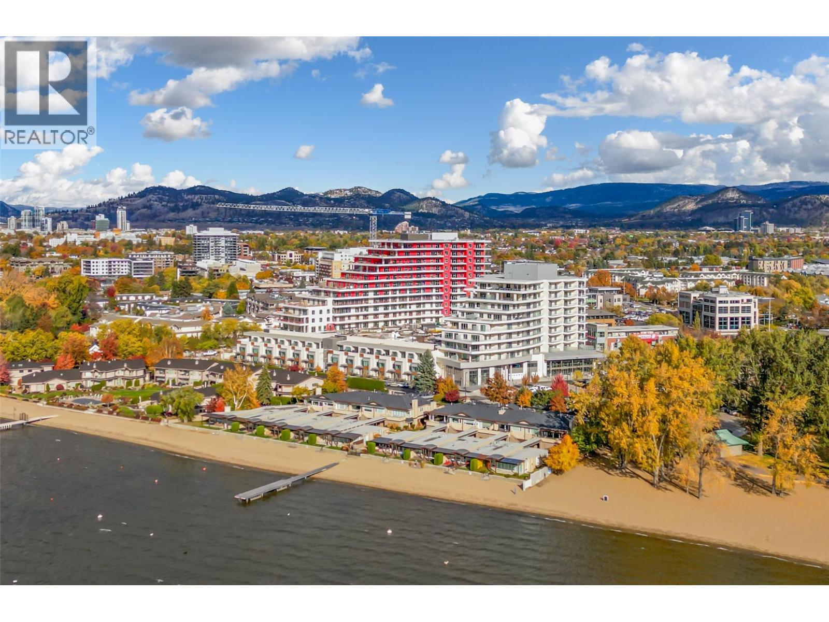- Houseful
- BC
- West Kelowna
- V4T
- 2495 Pinnacle Ridge Drive Lot Apt 32

2495 Pinnacle Ridge Drive Lot Apt 32
2495 Pinnacle Ridge Drive Lot Apt 32
Highlights
Description
- Home value ($/Sqft)$556/Sqft
- Time on Housefulnew 5 hours
- Property typeSingle family
- StyleRanch
- Median school Score
- Lot size0.54 Acre
- Year built2026
- Garage spaces3
- Mortgage payment
Nestled in a quiet cul-de-sac on Pinnacle Ridge, this 4,141 sq. ft. custom home showcases exceptional design and craftsmanship. Offering a total of six bedrooms and four bathrooms (including a one bedroom legal suite), as well as a den, three car garage, and a spacious balcony. Engineered to exceed BC Building Code standards, this home uses 40% less energy than the average new build (EnerGuide™)—delivering lasting comfort and efficiency. Proudly built by award-winning Operon Homes, a licensed BC builder and member of Pacific Home Warranty, providing a 2-5-10 New Home Warranty for complete peace of mind. Step outside to a private backyard oasis featuring a heated pool with automatic cover, surrounded by panoramic views of Shannon Lake, Okanagan Lake, and the mountains. Providing unmatched privacy and serenity. Enjoy everyday convenience being down the road from Shannon Lake Golf Course, and minutes from groceries, schools, and recreation. New build, assessment and taxes not yet available. (id:63267)
Home overview
- Cooling Heat pump
- Heat type In floor heating, heat pump, see remarks
- Has pool (y/n) Yes
- Sewer/ septic Municipal sewage system
- # total stories 2
- Roof Unknown
- Fencing Fence, other
- # garage spaces 3
- # parking spaces 3
- Has garage (y/n) Yes
- # full baths 1
- # total bathrooms 1.0
- # of above grade bedrooms 6
- Flooring Hardwood, tile, vinyl
- Has fireplace (y/n) Yes
- Subdivision Shannon lake
- View Lake view, mountain view
- Zoning description Unknown
- Lot desc Landscaped
- Lot dimensions 0.54
- Lot size (acres) 0.54
- Building size 4140
- Listing # 10366404
- Property sub type Single family residence
- Status Active
- Living room 4.521m X 3.556m
- Bedroom 2.997m X 3.861m
- Dining room 3.429m X 2.54m
- Kitchen 4.394m X 3.048m
- Bedroom 3.15m X 3.2m
Level: Lower - Recreational room 4.978m X 5.69m
Level: Lower - Bedroom 3.124m X 4.039m
Level: Lower - Bedroom 4.445m X 3.251m
Level: Lower - Full ensuite bathroom 2.134m X 5.486m
Level: Main - Foyer 2.388m X 3.454m
Level: Main - Mudroom 2.515m X 2.743m
Level: Main - Primary bedroom 4.775m X 3.581m
Level: Main - Dining room 2.743m X 5.486m
Level: Main - Bedroom 3.226m X 3.124m
Level: Main - Kitchen 3.124m X 5.486m
Level: Main - Living room 5.41m X 5.486m
Level: Main - Laundry 2.286m X 2.134m
Level: Main - Den 4.369m X 3.429m
Level: Main - Pantry 2.515m X 1.524m
Level: Main
- Listing source url Https://www.realtor.ca/real-estate/29058117/2495-pinnacle-ridge-drive-lot-32-west-kelowna-shannon-lake
- Listing type identifier Idx

$-6,133
/ Month





