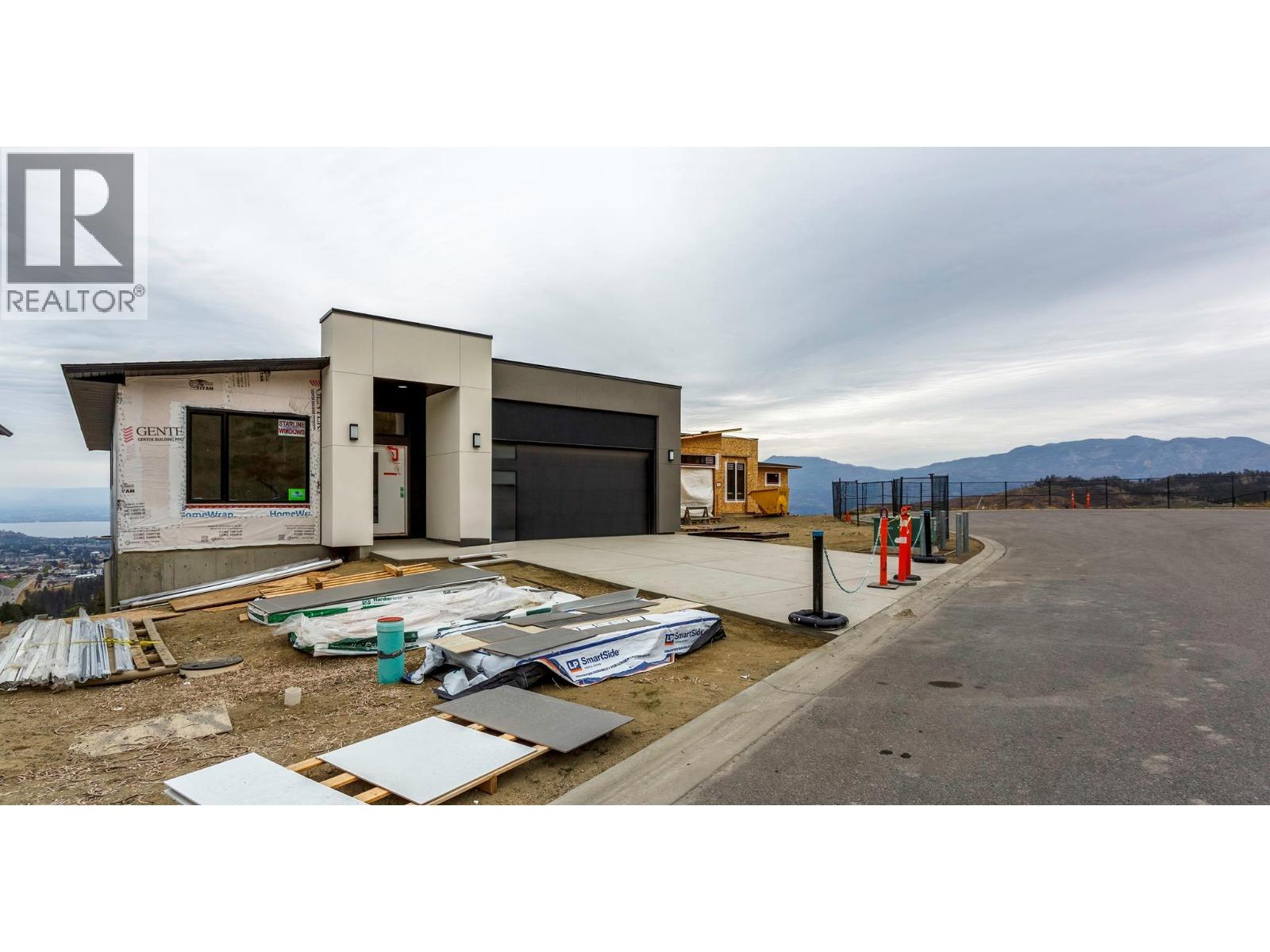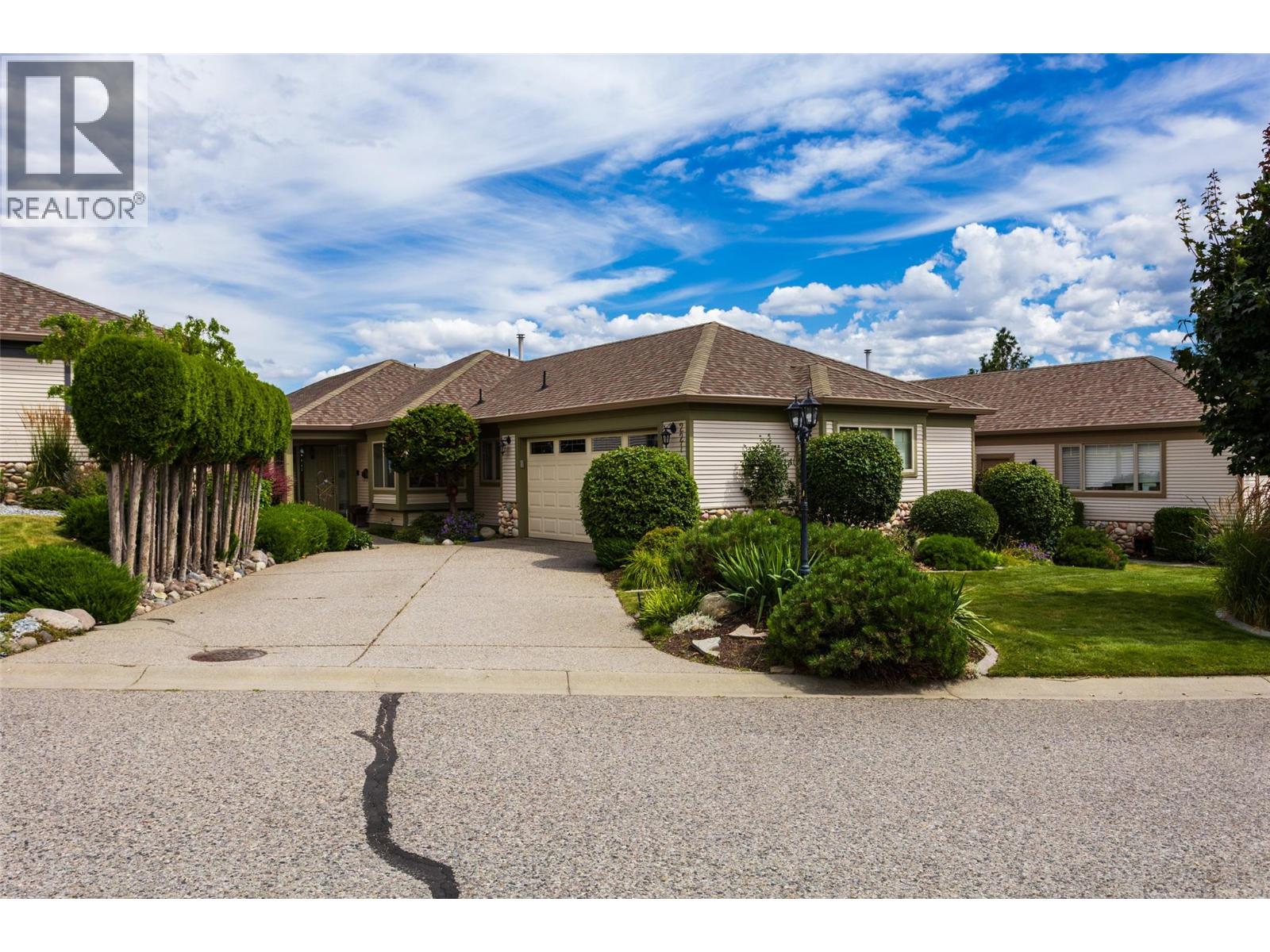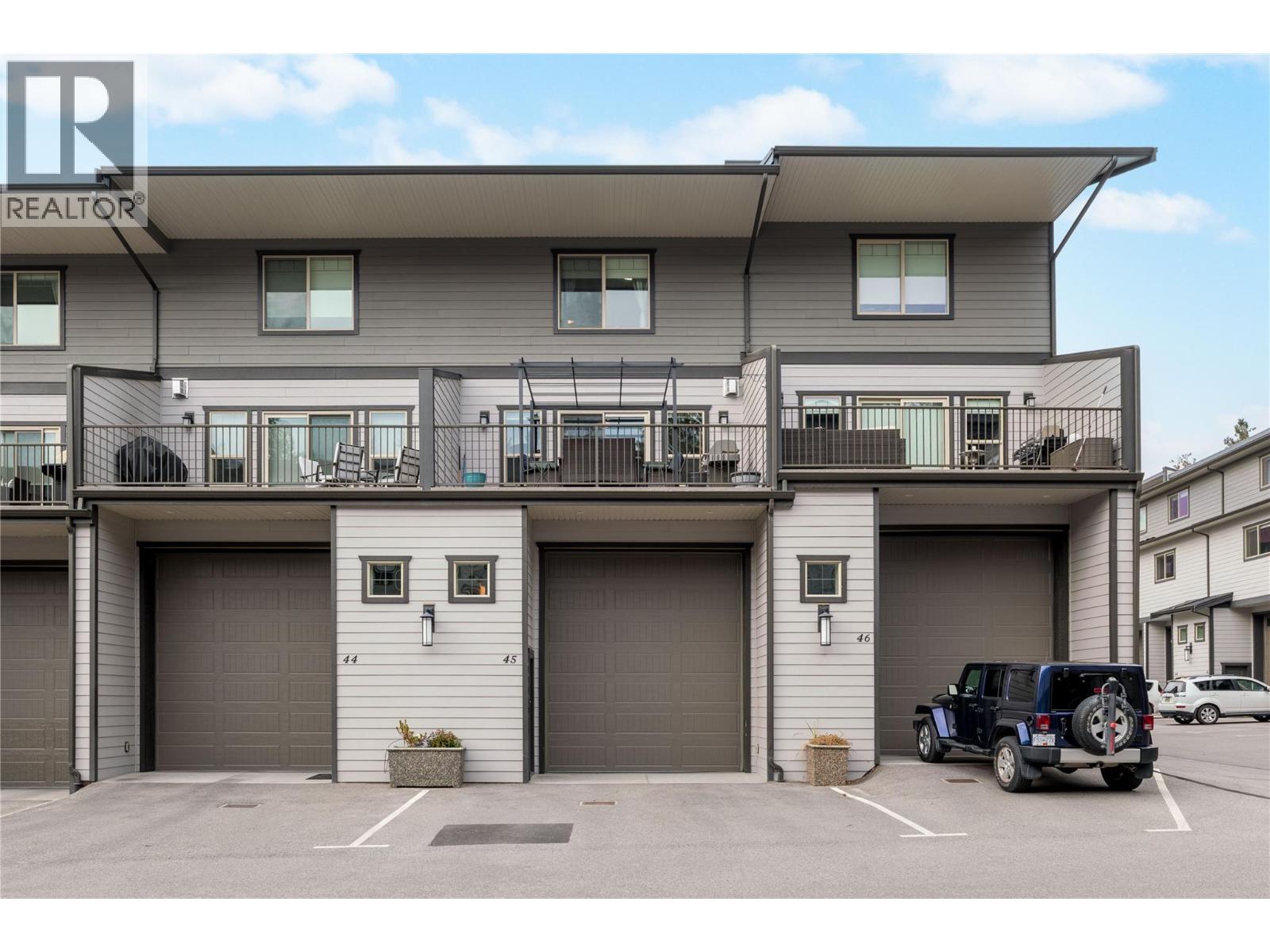- Houseful
- BC
- West Kelowna
- Glenrosa
- 3765 Davidson Court Lot Apt Trails 74

3765 Davidson Court Lot Apt Trails 74
3765 Davidson Court Lot Apt Trails 74
Highlights
Description
- Home value ($/Sqft)$396/Sqft
- Time on Houseful54 days
- Property typeSingle family
- StyleRanch
- Neighbourhood
- Median school Score
- Lot size6,534 Sqft
- Year built2025
- Garage spaces2
- Mortgage payment
MOVE-IN READY THIS FALL! Discover The Kalalau Plan, a brand-new, 3,245 SQ.FT. rancher with a walk-out finished basement in The Trails. This home is designed for practical living, offering plenty of space to fit your needs. The main level features 10’ ceilings, a spacious great room with an electric fireplace, and large windows framing valley views. The open-concept kitchen includes a generous island, walk-in pantry, and quartz countertops. The dining area leads to a covered deck with expansive Okanagan views. The primary suite offers a 4PC ensuite with a double vanity and glass shower, plus a large walk-in closet with built-ins. Downstairs, the walkout basement provides versatile options. A spacious rec/games room opens to the covered patio and backyard, with two additional bedrooms and a flex room perfect for a home gym, studio, or extra storage. Wet bar rough-in gives you future flexibility. The Trails gives you direct access to hiking/biking trails, two community parks, and breathtaking panoramic views. Just minutes away, you’ll find Glen Canyon Park, Gellatly Bay’s waterfront, wineries, and schools. West Kelowna’s best beaches, golf courses, and outdoor recreation are all right there. Don’t miss this opportunity! (id:63267)
Home overview
- Cooling Central air conditioning
- Heat type Forced air, see remarks
- Sewer/ septic Municipal sewage system
- # total stories 2
- Roof Unknown
- Fencing Not fenced
- # garage spaces 2
- # parking spaces 4
- Has garage (y/n) Yes
- # full baths 3
- # total bathrooms 3.0
- # of above grade bedrooms 4
- Flooring Carpeted, ceramic tile, vinyl
- Has fireplace (y/n) Yes
- Subdivision Glenrosa
- View City view, lake view, mountain view, valley view, view (panoramic)
- Zoning description Unknown
- Directions 1933489
- Lot desc Underground sprinkler
- Lot dimensions 0.15
- Lot size (acres) 0.15
- Building size 3245
- Listing # 10360690
- Property sub type Single family residence
- Status Active
- Bathroom (# of pieces - 4) 3.2m X 2.032m
Level: Basement - Bedroom 3.861m X 3.658m
Level: Basement - Bedroom 3.785m X 3.607m
Level: Basement - Other 4.318m X 5.131m
Level: Basement - Games room 5.156m X 5.182m
Level: Basement - Other 3.099m X 2.616m
Level: Basement - Recreational room 7.849m X 3.835m
Level: Basement - Foyer 5.715m X 1.88m
Level: Main - Laundry 2.108m X 6.172m
Level: Main - Dining room 3.48m X 4.47m
Level: Main - Other 2.616m X 2.616m
Level: Main - Ensuite bathroom (# of pieces - 4) 3.607m X 2.616m
Level: Main - Bedroom 3.251m X 3.48m
Level: Main - Great room 5.791m X 4.521m
Level: Main - Other 10.973m X 6.706m
Level: Main - Kitchen 2.896m X 5.004m
Level: Main - Bathroom (# of pieces - 3) 1.499m X 2.769m
Level: Main - Primary bedroom 4.521m X 3.785m
Level: Main
- Listing source url Https://www.realtor.ca/real-estate/28779735/3765-davidson-court-lot-trails-74-west-kelowna-glenrosa
- Listing type identifier Idx

$-3,424
/ Month











