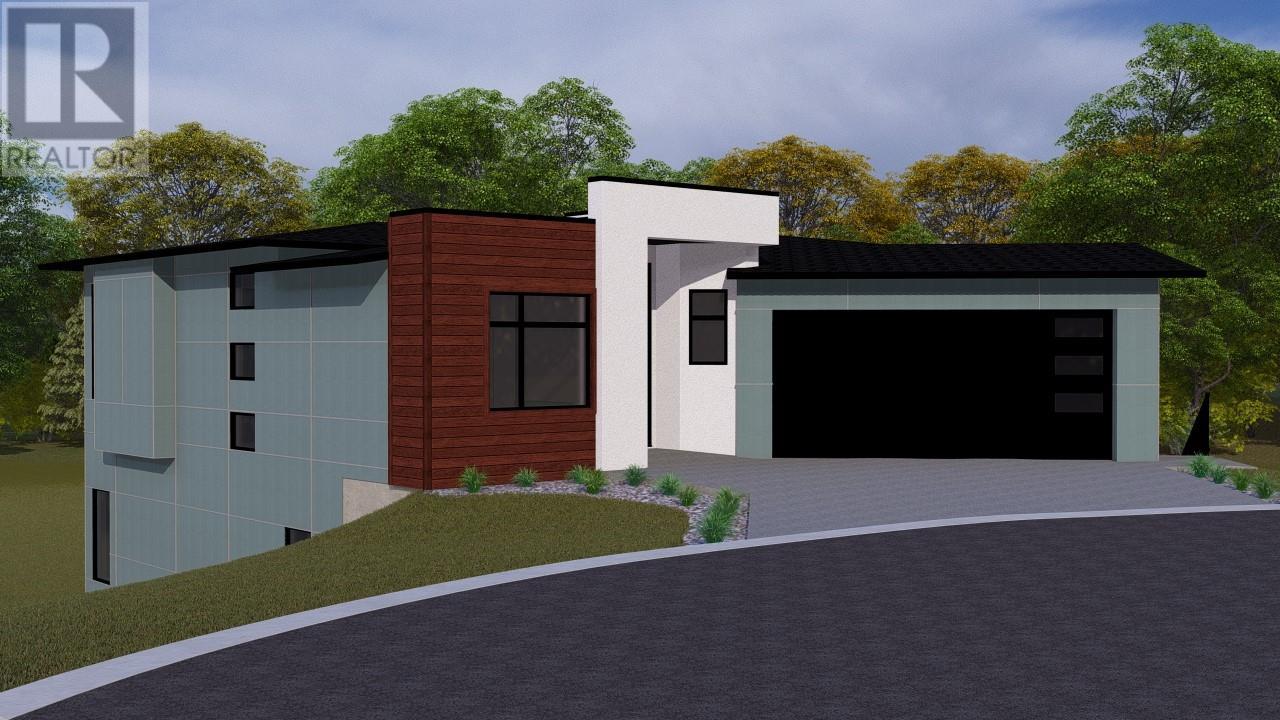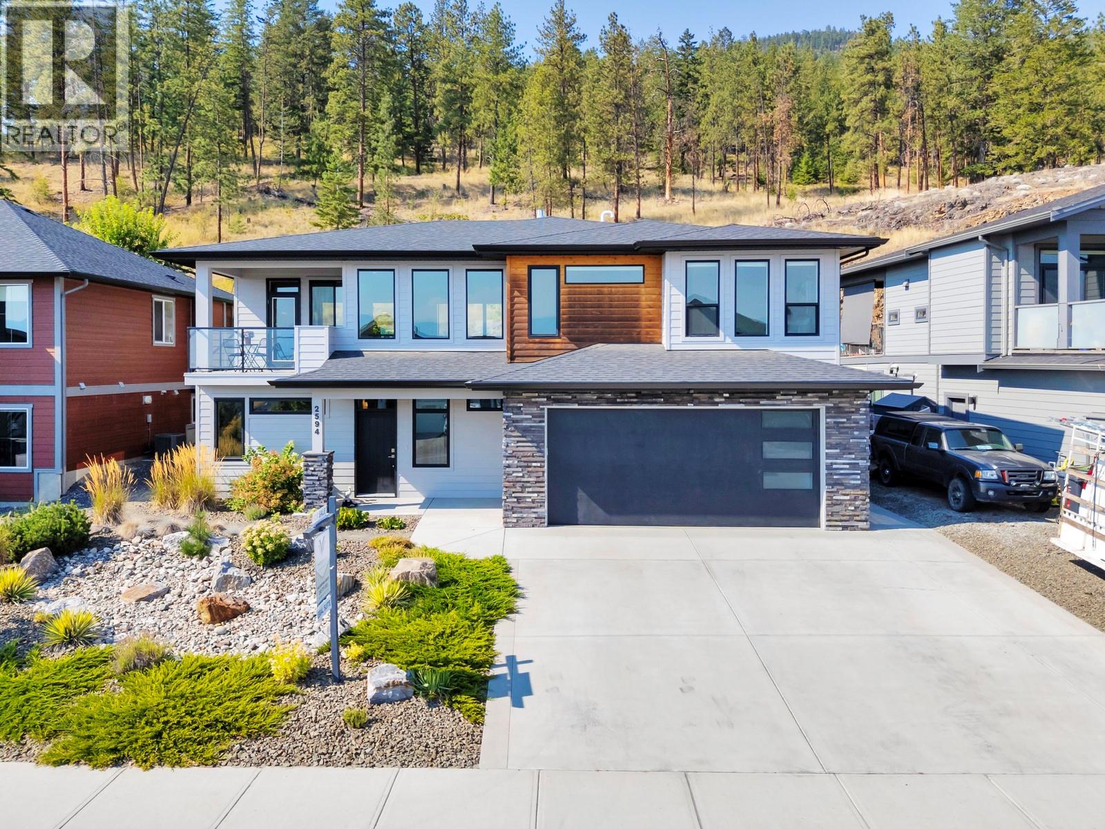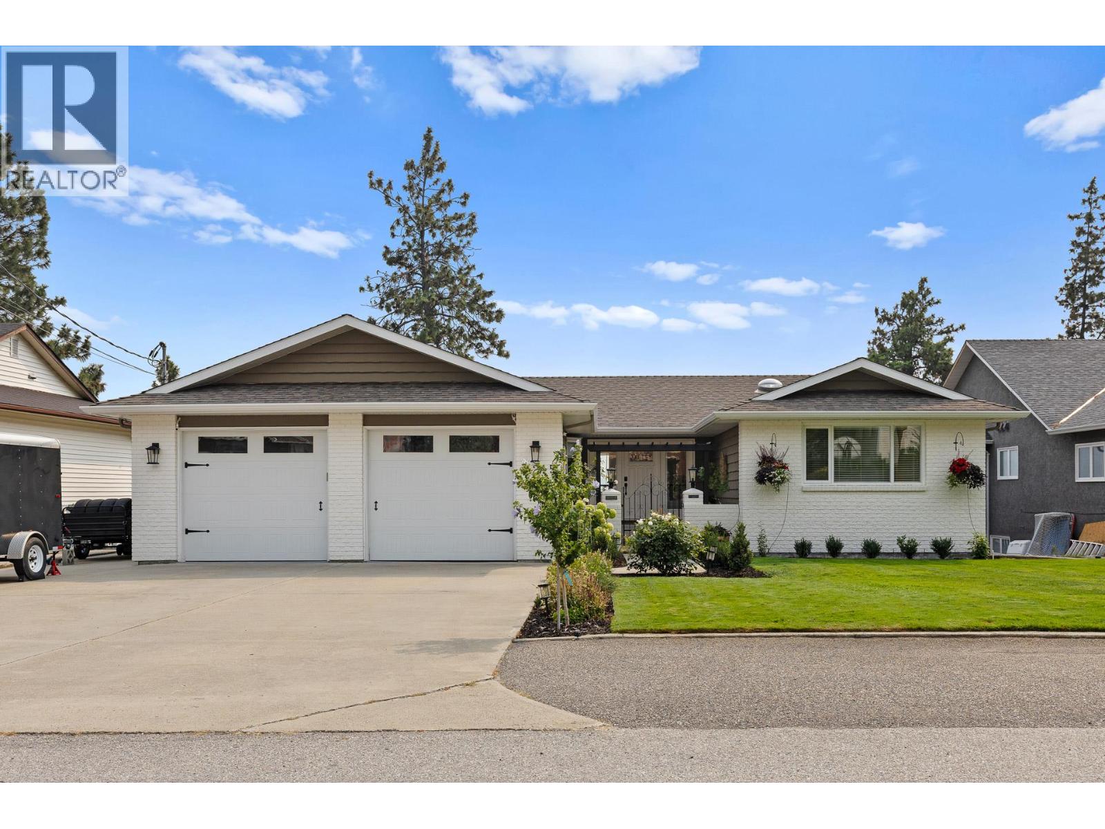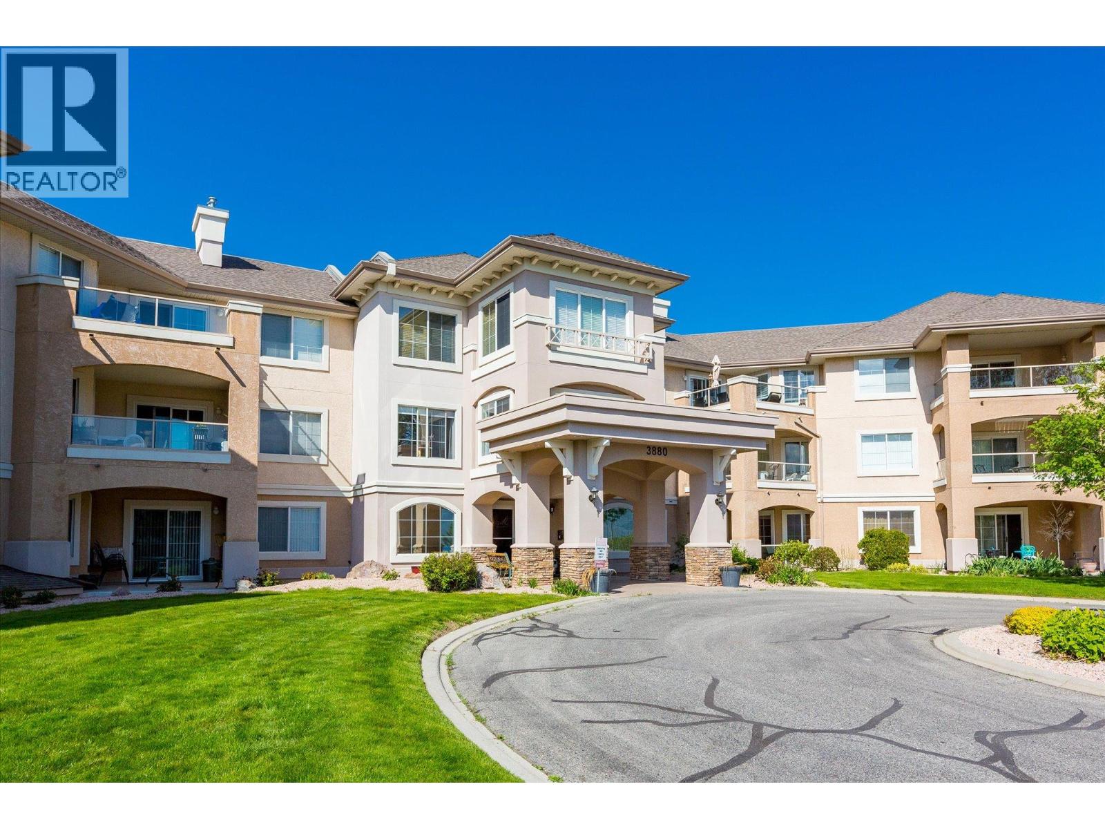- Houseful
- BC
- West Kelowna
- V4T
- 3773 Davidson Court Lot Apt Trails 72

3773 Davidson Court Lot Apt Trails 72
3773 Davidson Court Lot Apt Trails 72
Highlights
Description
- Home value ($/Sqft)$415/Sqft
- Time on Houseful164 days
- Property typeSingle family
- StyleRanch
- Median school Score
- Lot size9,583 Sqft
- Year built2025
- Garage spaces2
- Mortgage payment
MOVE-IN READY JUNE 2026! The Gellatly Plan is a stunning 3,255 SQ.FT. rancher with a walk-out basement and a 1-bedroom legal suite in The Trails. Thoughtfully designed, the main level boasts 10’ ceilings, a bright great room with a gas fireplace, and expansive windows framing breathtaking valley views. The open-concept kitchen features a large island, walk-in butler’s pantry, and quartz countertops, flowing seamlessly into the dining area, which opens to a covered deck—perfect for enjoying the Okanagan scenery. The primary suite is a retreat with a spa-like 5PC ensuite, including a double vanity, glass shower, private lavatory, and a walk-in closet with built-ins. Downstairs, the walkout basement offers a spacious rec/games room with access to a covered patio and backyard, plus an additional bedroom with a 4PC bathroom nearby—ideal for guests or a private workspace. The 1-bedroom legal suite includes a full kitchen, living room, 4PC bathroom, in-suite laundry, and a separate entrance—perfect for extended family, independent living, or extra income. The Trails offers direct access to hiking/biking trails, two community parks, and sweeping panoramic views. Just minutes away, you’ll find Glen Canyon Park, Gellatly Bay’s waterfront, wineries, and schools. West Kelowna’s best beaches, golf courses, and outdoor recreation are all close by. Don’t miss your chance to own this incredible home! (id:55581)
Home overview
- Cooling Central air conditioning
- Heat type Forced air, see remarks
- Sewer/ septic Municipal sewage system
- # total stories 2
- Roof Unknown
- # garage spaces 2
- # parking spaces 4
- Has garage (y/n) Yes
- # full baths 4
- # total bathrooms 4.0
- # of above grade bedrooms 4
- Flooring Carpeted, ceramic tile, vinyl
- Community features Family oriented, rentals allowed
- Subdivision Glenrosa
- View City view, lake view, mountain view, valley view
- Zoning description Unknown
- Directions 1933489
- Lot desc Underground sprinkler
- Lot dimensions 0.22
- Lot size (acres) 0.22
- Building size 3255
- Listing # 10339997
- Property sub type Single family residence
- Status Active
- Full bathroom 2.667m X 2.438m
- Primary bedroom 3.912m X 3.531m
- Kitchen 3.15m X 5.74m
- Living room 3.835m X 5.74m
- Games room 3.15m X 3.531m
Level: Basement - Bedroom 3.505m X 4.115m
Level: Basement - Bathroom (# of pieces - 4) 2.667m X 2.438m
Level: Basement - Storage 3.429m X 1.778m
Level: Basement - Recreational room 4.572m X 5.74m
Level: Basement - Bathroom (# of pieces - 3) 1.829m X 2.743m
Level: Main - Laundry 4.724m X 1.981m
Level: Main - Dining room 4.42m X 3.607m
Level: Main - Kitchen 4.851m X 2.946m
Level: Main - Bedroom 3.327m X 3.581m
Level: Main - Primary bedroom 4.318m X 3.785m
Level: Main - Foyer 1.93m X 2.743m
Level: Main - Other 2.311m X 2.108m
Level: Main - Great room 4.851m X 5.766m
Level: Main - Ensuite bathroom (# of pieces - 5) 2.565m X 4.445m
Level: Main
- Listing source url Https://www.realtor.ca/real-estate/28072321/3773-davidson-court-lot-trails-72-west-kelowna-glenrosa
- Listing type identifier Idx

$-3,600
/ Month












