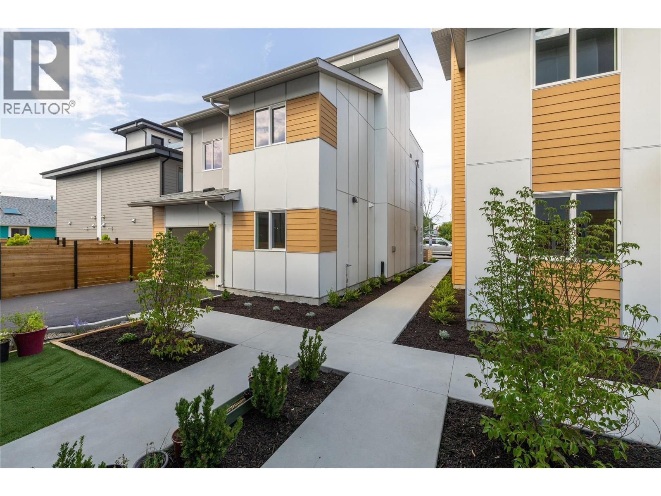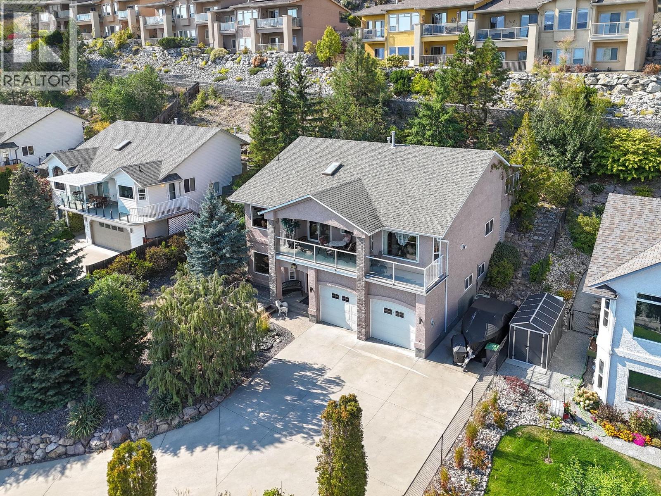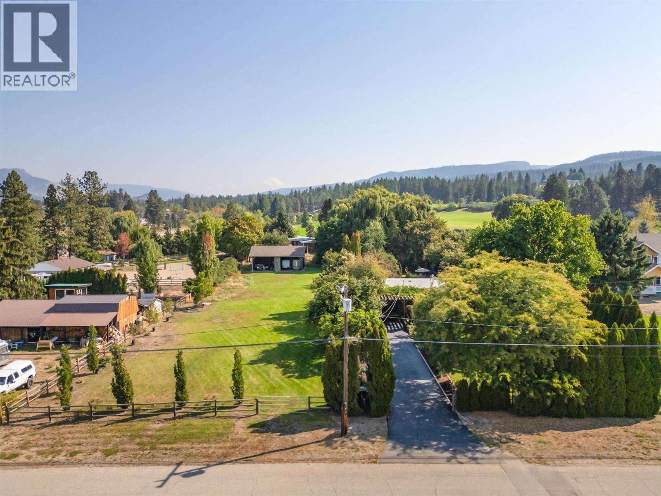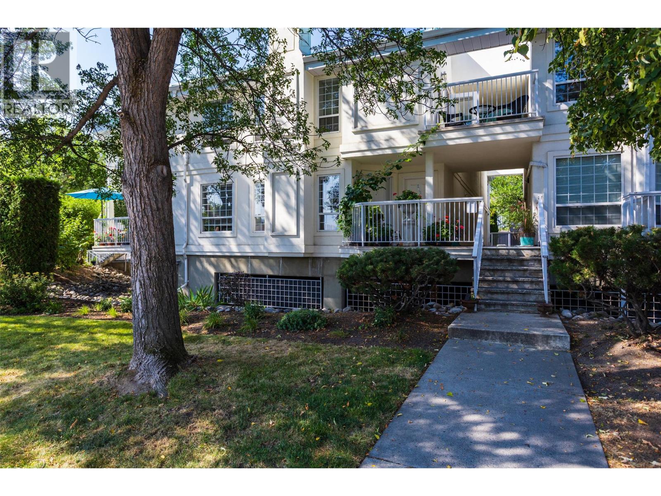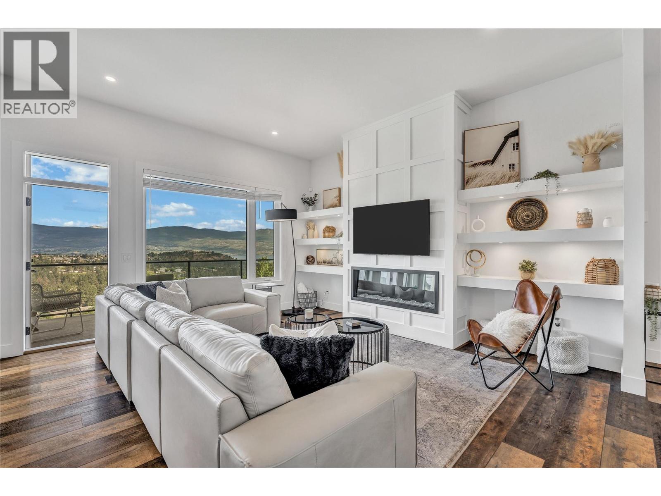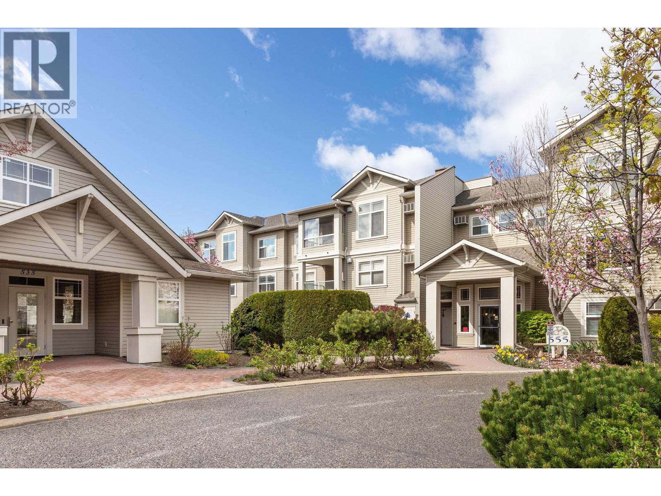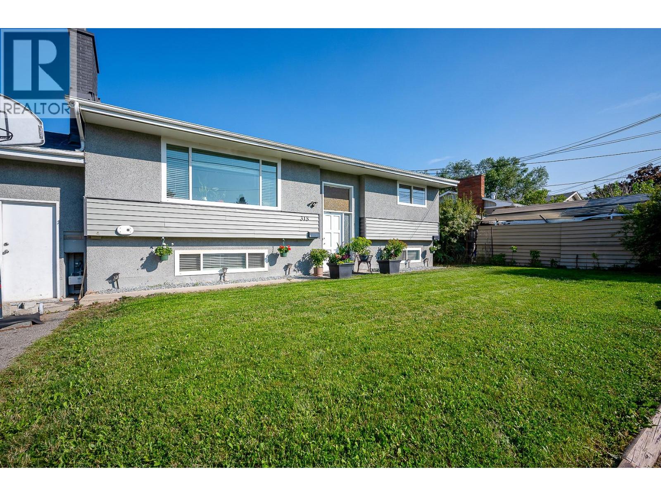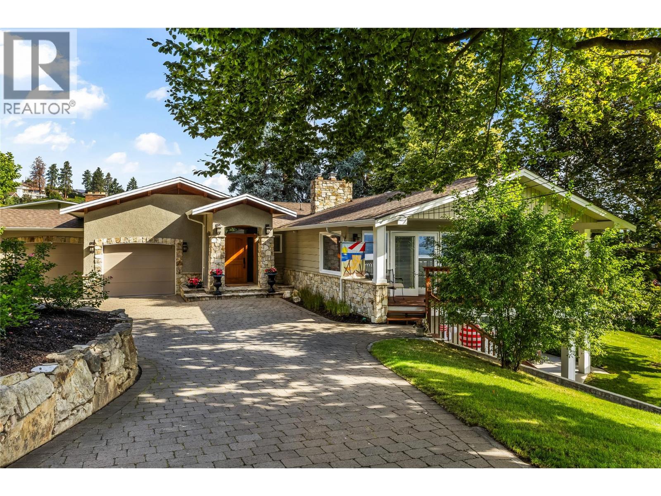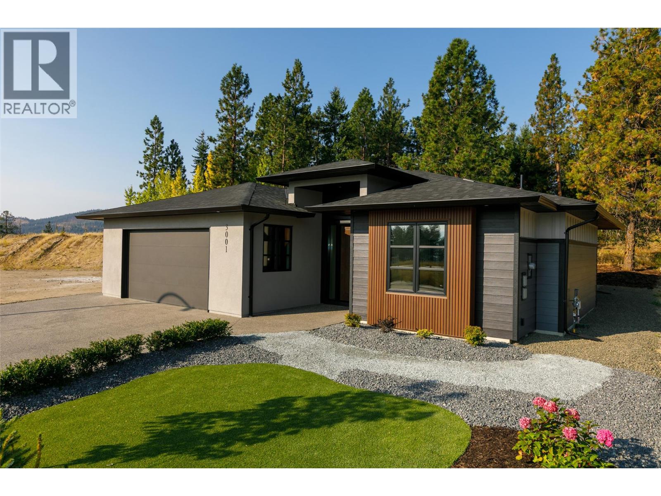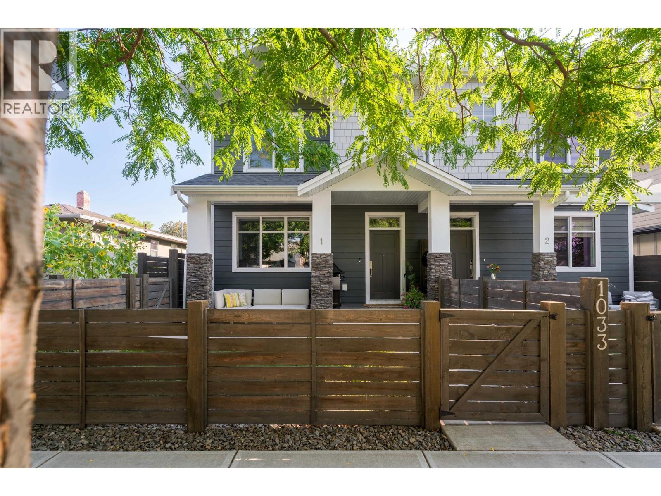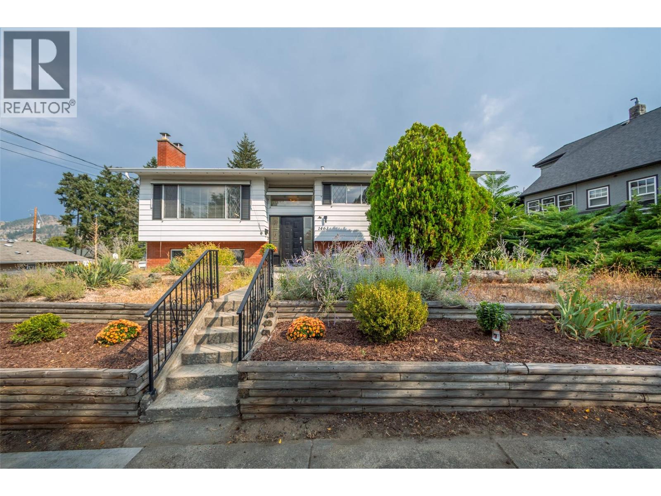- Houseful
- BC
- West Kelowna
- Gellatly
- 3825 Glen Canyon Drive Unit 103
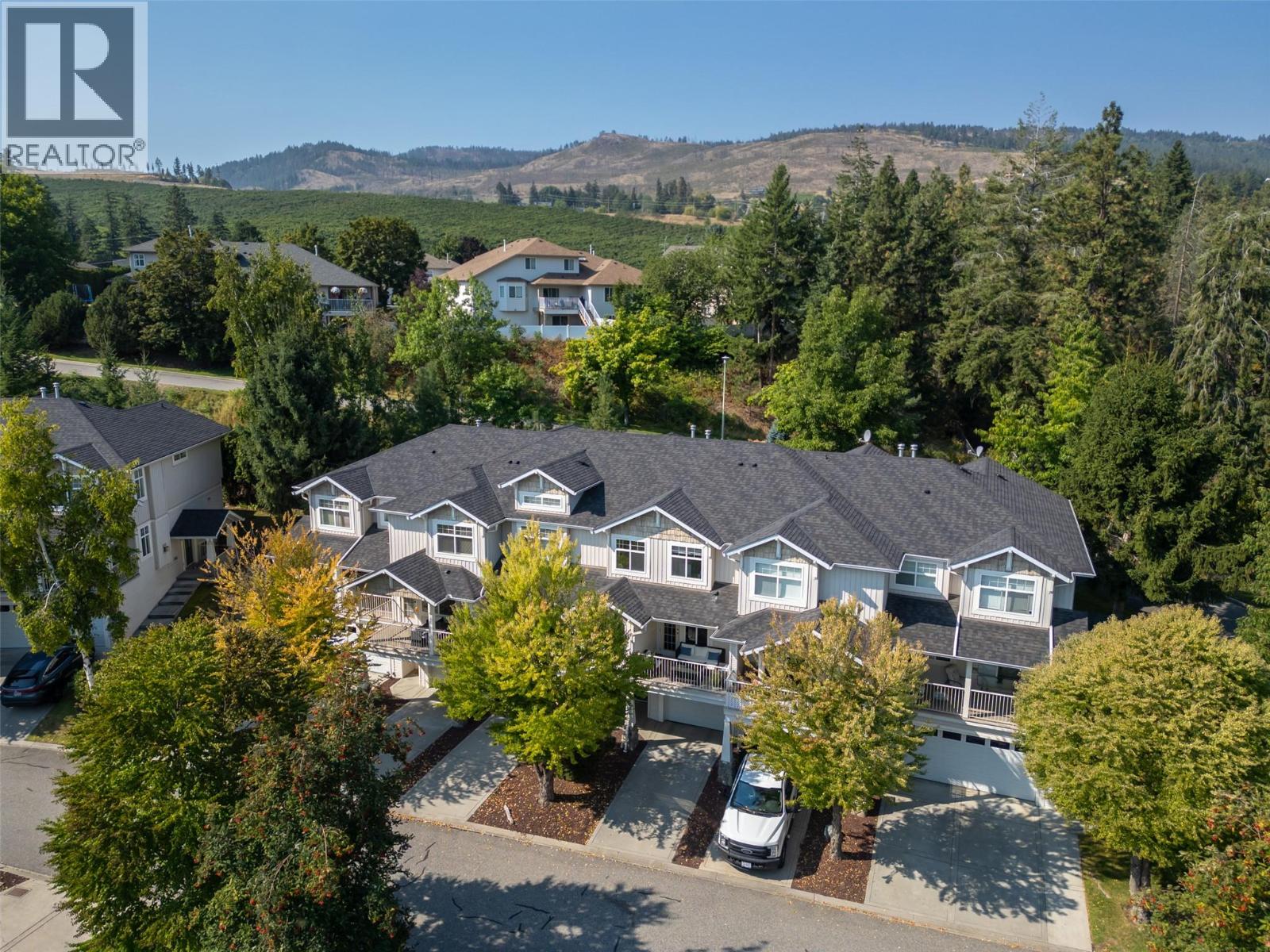
3825 Glen Canyon Drive Unit 103
3825 Glen Canyon Drive Unit 103
Highlights
Description
- Home value ($/Sqft)$379/Sqft
- Time on Housefulnew 20 hours
- Property typeSingle family
- StyleSplit level entry
- Neighbourhood
- Median school Score
- Year built1997
- Garage spaces2
- Mortgage payment
Welcome to this beautiful 3 bed, 3 bath townhome in one of West Kelowna’s most desirable strata communities — perfectly located beside Glen Canyon Falls with a private entrance to the hiking trails! This well-kept complex is a nature lover’s dream, offering stunning landscaping, ample visitor parking, and a peaceful setting while still being close to schools, shopping, and amenities! Inside, the main floor features a spacious living room that is warmed by a cozy gas fireplace with a wainscotting feature wall, while the rare oversized dining room provides plenty of space for hosting family and friends. Off the dining area, a large covered deck is the ideal spot for morning coffee and sunrise views. The large modern kitchen opens to a private patio area perfect for bbqing and entertaining! Upstairs, the large primary bedroom includes his-and-hers closets and a 3-piece ensuite, while two additional bedrooms and another full bath complete the floor. Recent updates include a brand-new furnace and AC (2023) and a newer roof, giving peace of mind for years to come. Parking is easy with a full tandem garage (fits 2 cars plus storage) and an additional exterior stall. This quiet, well-run strata allows pets, has no age restrictions, and is the perfect fit for young families or anyone seeking a welcoming place to call home! (id:63267)
Home overview
- Cooling Central air conditioning
- Heat type Forced air, see remarks
- Sewer/ septic Municipal sewage system
- # total stories 3
- Roof Unknown
- # garage spaces 2
- # parking spaces 2
- Has garage (y/n) Yes
- # full baths 2
- # half baths 1
- # total bathrooms 3.0
- # of above grade bedrooms 3
- Has fireplace (y/n) Yes
- Community features Pets allowed, pet restrictions
- Subdivision Westbank centre
- Zoning description Unknown
- Lot size (acres) 0.0
- Building size 1623
- Listing # 10362983
- Property sub type Single family residence
- Status Active
- Bedroom 3.048m X 3.378m
Level: 2nd - Bedroom 2.743m X 3.378m
Level: 2nd - Primary bedroom 3.708m X 4.216m
Level: 2nd - Bathroom (# of pieces - 4) 2.616m X 1.499m
Level: 2nd - Ensuite bathroom (# of pieces - 3) 2.642m X 2.108m
Level: 2nd - Utility 1.041m X 2.438m
Level: Lower - Dining room 2.108m X 2.388m
Level: Main - Bathroom (# of pieces - 2) 1.829m X 2.515m
Level: Main - Living room 5.918m X 4.902m
Level: Main - Kitchen 1.524m X 4.267m
Level: Main
- Listing source url Https://www.realtor.ca/real-estate/28865363/3825-glen-canyon-drive-unit-103-west-kelowna-westbank-centre
- Listing type identifier Idx

$-1,335
/ Month

