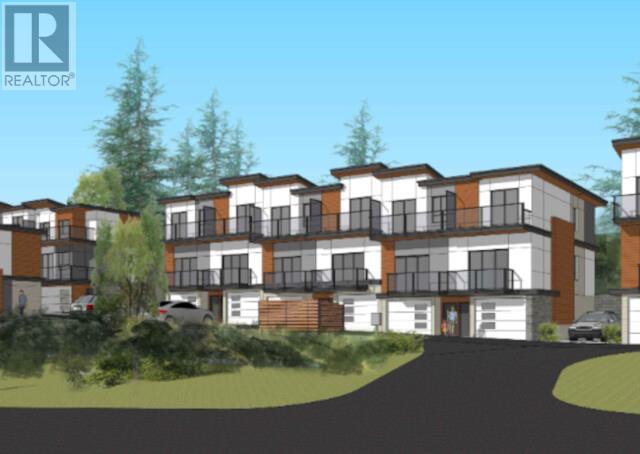- Houseful
- BC
- West Kelowna
- V4T
- 3830 Gellatly Rd S

Highlights
Description
- Home value ($/Sqft)$1,077/Sqft
- Time on Houseful168 days
- Property typeSingle family
- Median school Score
- Lot size0.85 Acre
- Year built1999
- Garage spaces2
- Mortgage payment
Attention Investors! Here's a golden opportunity—a 0.85-acre property with Development Permits for 20 lake-view townhouses, along with valuable city DCC credits earmarked for road frontage enhancements. Everything is set for a savvy investor to step in and capitalize. Not keen on townhouses? No worries! The Official Community Plan (OCP) designates this land as MDR, Medium Density Residential. Furthermore, the $3,500 monthly rent from this well-maintained house can offset mortgage expenses. The location couldn't be better. Within a 5-minute drive, you'll find yourself at the beach or the shopping center. And in just 10 minutes, you can be indulging in the wines of the Okanagan. Situated adjacent to the new and burgeoning community Shorerise, this spot is becoming one of the most sought-after in West Kelowna. Don't delay—seize this promising opportunity today! (id:63267)
Home overview
- Cooling Central air conditioning
- Heat source Electric
- Heat type Baseboard heaters
- Has pool (y/n) Yes
- Sewer/ septic Municipal sewage system
- # total stories 2
- Roof Unknown
- # garage spaces 2
- # parking spaces 2
- Has garage (y/n) Yes
- # full baths 2
- # half baths 1
- # total bathrooms 3.0
- # of above grade bedrooms 4
- Flooring Carpeted, vinyl
- Subdivision Westbank centre
- View Lake view, mountain view
- Zoning description Multi-family
- Directions 2052483
- Lot dimensions 0.85
- Lot size (acres) 0.85
- Building size 2182
- Listing # 10346635
- Property sub type Single family residence
- Status Active
- Bedroom 4.394m X 2.819m
Level: Basement - Den 4.572m X 2.134m
Level: Basement - Living room 4.394m X 3.658m
Level: Basement - Full bathroom 3.2m X 2.286m
Level: Basement - Kitchen 3.2m X 1.829m
Level: Basement - Bedroom 2.921m X 2.921m
Level: Main - Primary bedroom 4.445m X 3.658m
Level: Main - Kitchen 4.572m X 2.743m
Level: Main - Bathroom (# of pieces - 2) 2.743m X 1.524m
Level: Main - Living room 5.41m X 3.708m
Level: Main - Bedroom 3.048m X 2.921m
Level: Main - Ensuite bathroom (# of pieces - 1) 2.261m X 1.702m
Level: Main - Dining room 4.572m X 2.743m
Level: Main
- Listing source url Https://www.realtor.ca/real-estate/28268569/3830-gellatly-road-s-west-kelowna-westbank-centre
- Listing type identifier Idx

$-6,267
/ Month












