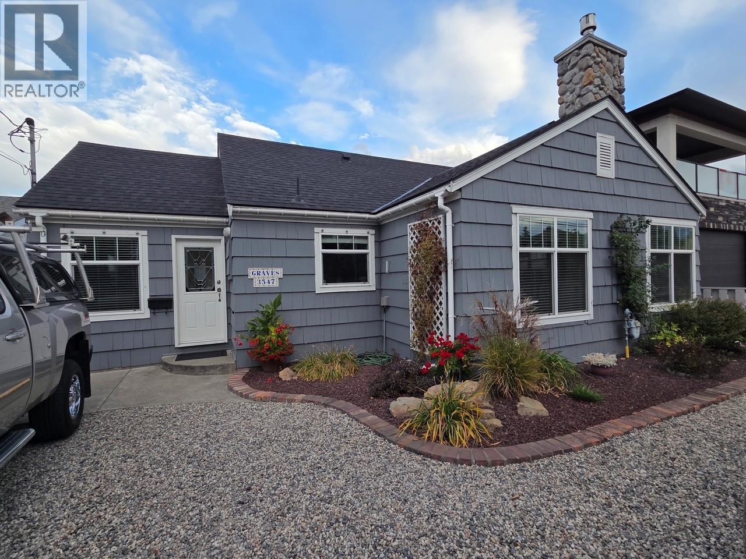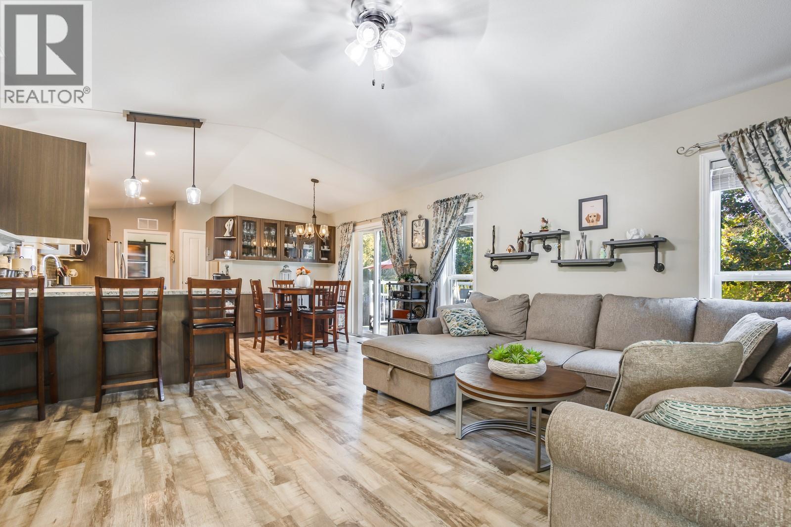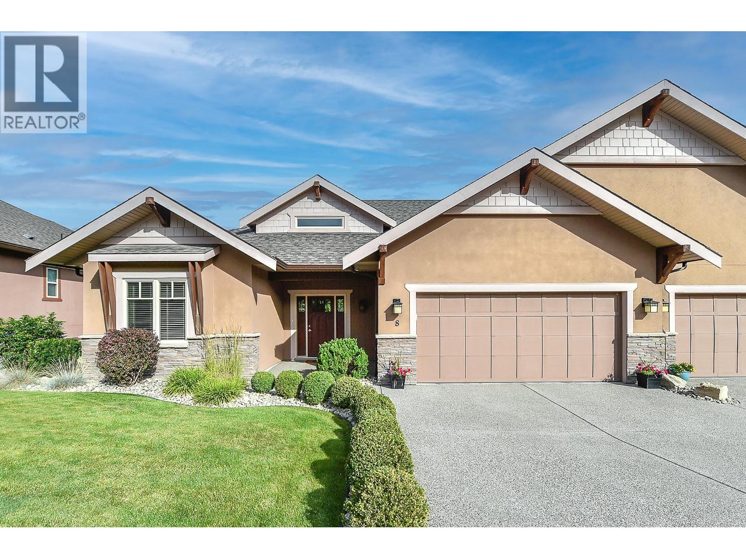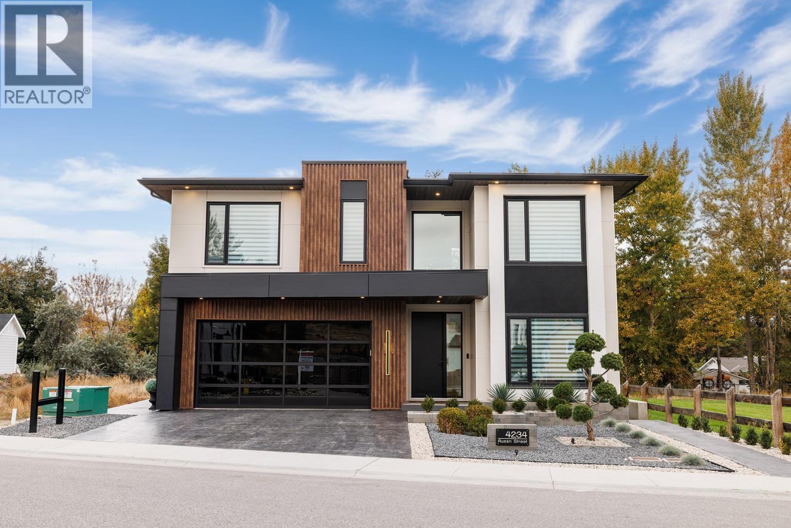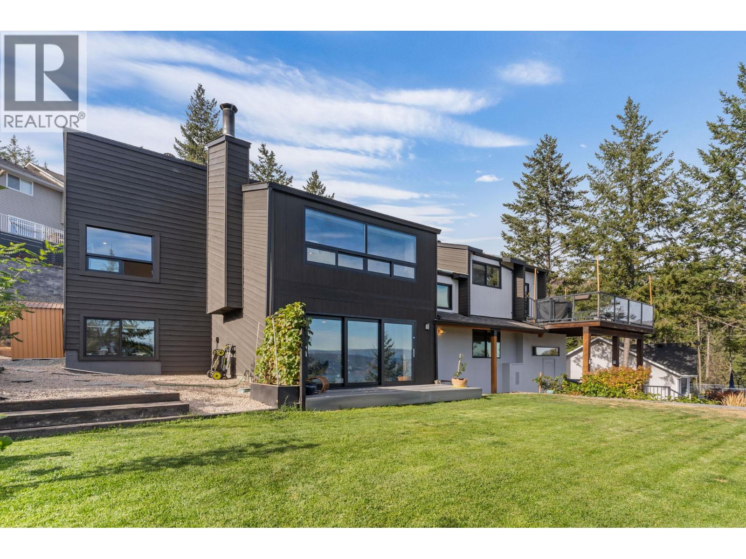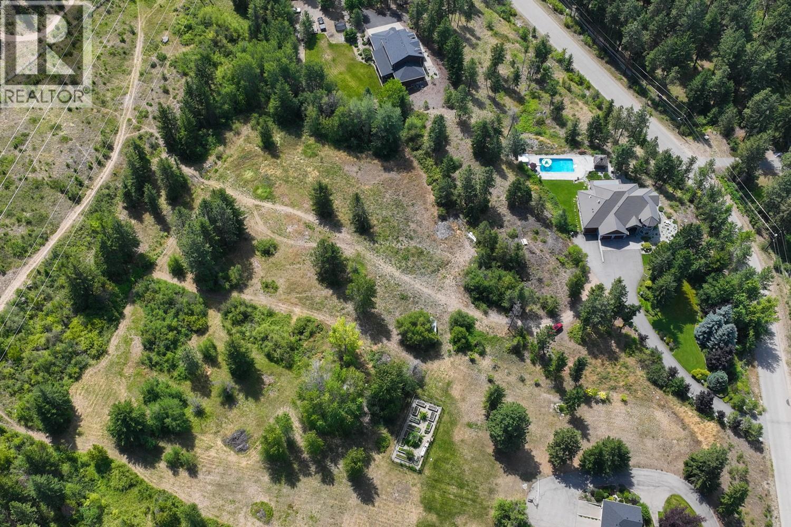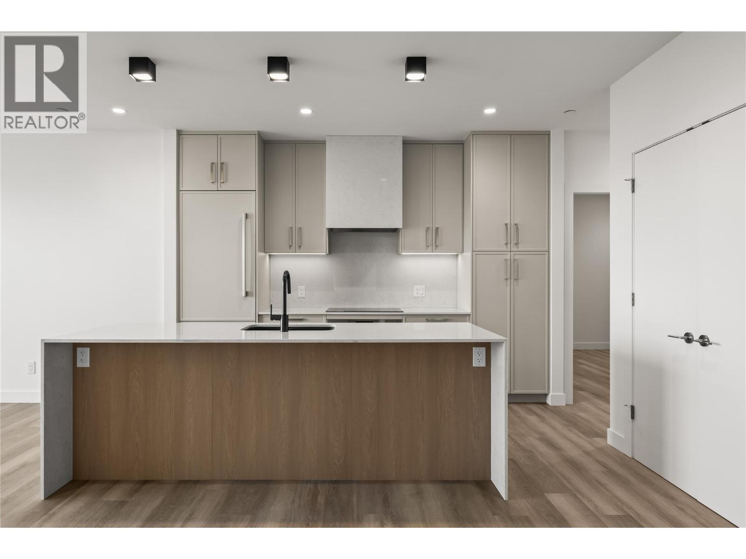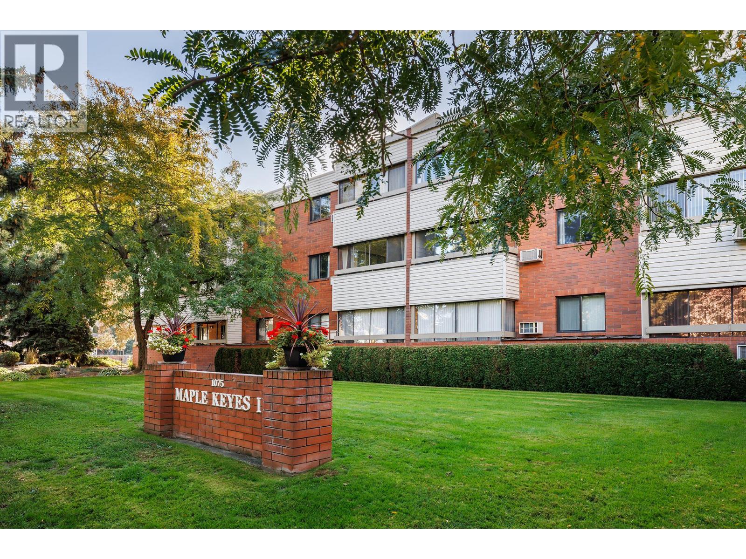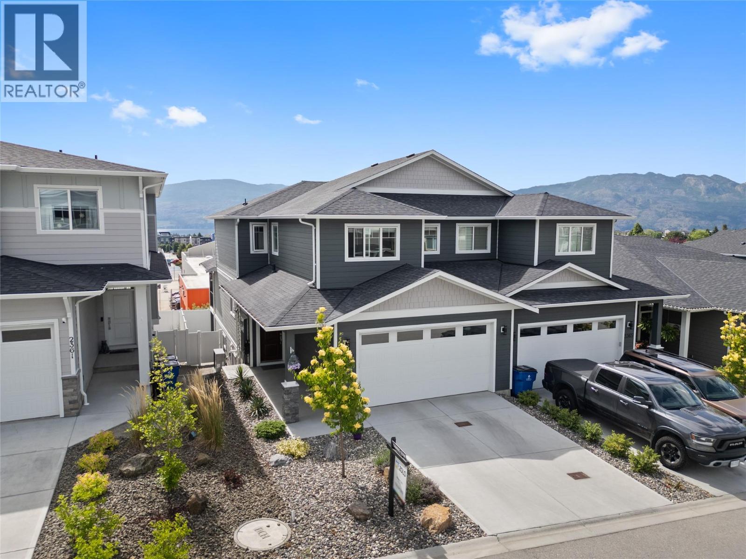- Houseful
- BC
- West Kelowna
- Gellatly
- 3849 Glen Canyon Dr
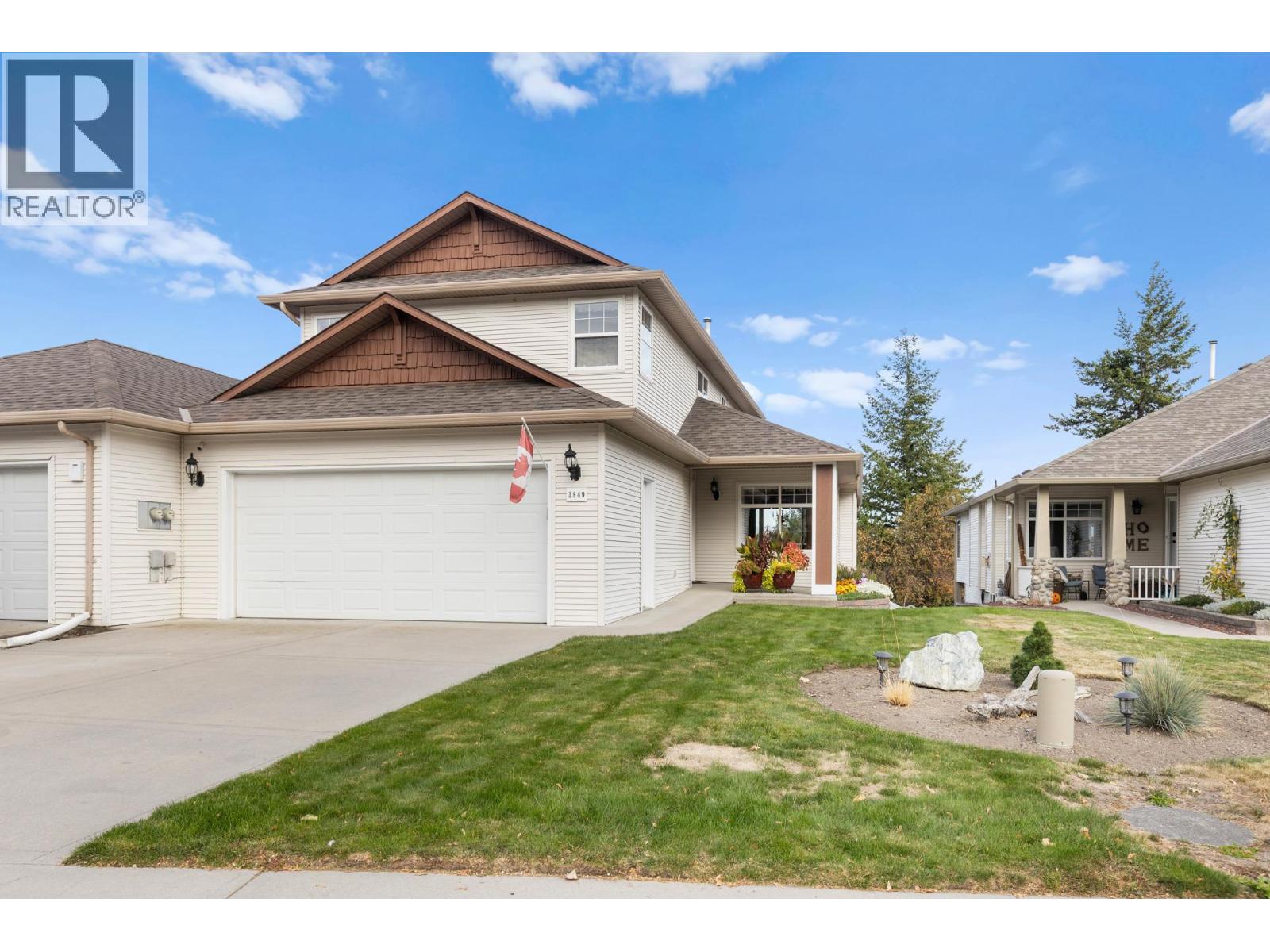
3849 Glen Canyon Dr
3849 Glen Canyon Dr
Highlights
Description
- Home value ($/Sqft)$277/Sqft
- Time on Housefulnew 11 hours
- Property typeSingle family
- Neighbourhood
- Median school Score
- Year built1996
- Garage spaces2
- Mortgage payment
Backing onto Glen Canyon Park, this hidden gem of a neighbourhood offers peace, privacy, and convenience just minutes from Okanagan Lake, trails, and parks. This 4 bed, 3.5 bath half duplex is sure to impress! A charming front porch and spacious foyer welcome you into a bright, family-friendly home with vaulted ceilings, formal living/dining areas, and a recessed buffet. Updates include hardwood floors and new carpet. The kitchen features KitchenAid appliances, abundant cabinetry, a built-in desk, and flows seamlessly into both the formal and family rooms with a cozy gas fireplace. Step out to the covered deck with a gas BBQ hookup and sweeping mountain views. Upstairs offers a versatile landing (ideal office/homework space/kids play area), a primary bedroom with two closets (one walk-in), and a spacious ensuite with soaker tub and separate shower. Two additional bedrooms and a skylit 4-pc bath complete this level. The walk-out basement includes a large family room, bedroom, and 3-pc bath with access to the fully fenced, irrigated yard. Ample parking and storage with an extended driveway and double garage. New hot water on demand (2025), high-efficiency furnace and A/C (2023). Move-in ready and waiting for its next owners! (id:63267)
Home overview
- Cooling Central air conditioning
- Heat type Forced air, see remarks
- Sewer/ septic Municipal sewage system
- # total stories 3
- Roof Unknown
- # garage spaces 2
- # parking spaces 4
- Has garage (y/n) Yes
- # full baths 3
- # half baths 1
- # total bathrooms 4.0
- # of above grade bedrooms 4
- Flooring Carpeted, hardwood, linoleum
- Community features Pets allowed
- Subdivision Westbank centre
- View Ravine view, mountain view
- Zoning description Unknown
- Directions 1390802
- Lot desc Underground sprinkler
- Lot size (acres) 0.0
- Building size 3062
- Listing # 10365941
- Property sub type Single family residence
- Status Active
- Ensuite bathroom (# of pieces - 4) 1.829m X 4.445m
Level: 2nd - Primary bedroom 4.064m X 7.137m
Level: 2nd - Bedroom 2.997m X 4.293m
Level: 2nd - Bedroom 2.743m X 4.318m
Level: 2nd - Bathroom (# of pieces - 4) 2.718m X 1.499m
Level: 2nd - Den 3.277m X 2.54m
Level: 2nd - Bedroom 4.115m X 3.454m
Level: Basement - Recreational room 8.687m X 6.477m
Level: Basement - Bathroom (# of pieces - 3) 2.642m X 2.21m
Level: Basement - Partial bathroom 2.438m X 0.914m
Level: Main - Dining room 3.454m X 2.87m
Level: Main - Laundry 1.549m X 2.438m
Level: Main - Living room 6.502m X 5.055m
Level: Main - Dining nook 2.286m X 3.099m
Level: Main - Kitchen 2.311m X 2.87m
Level: Main - Family room 3.531m X 6.553m
Level: Main
- Listing source url Https://www.realtor.ca/real-estate/29006475/3849-glen-canyon-drive-west-kelowna-westbank-centre
- Listing type identifier Idx

$-2,264
/ Month

