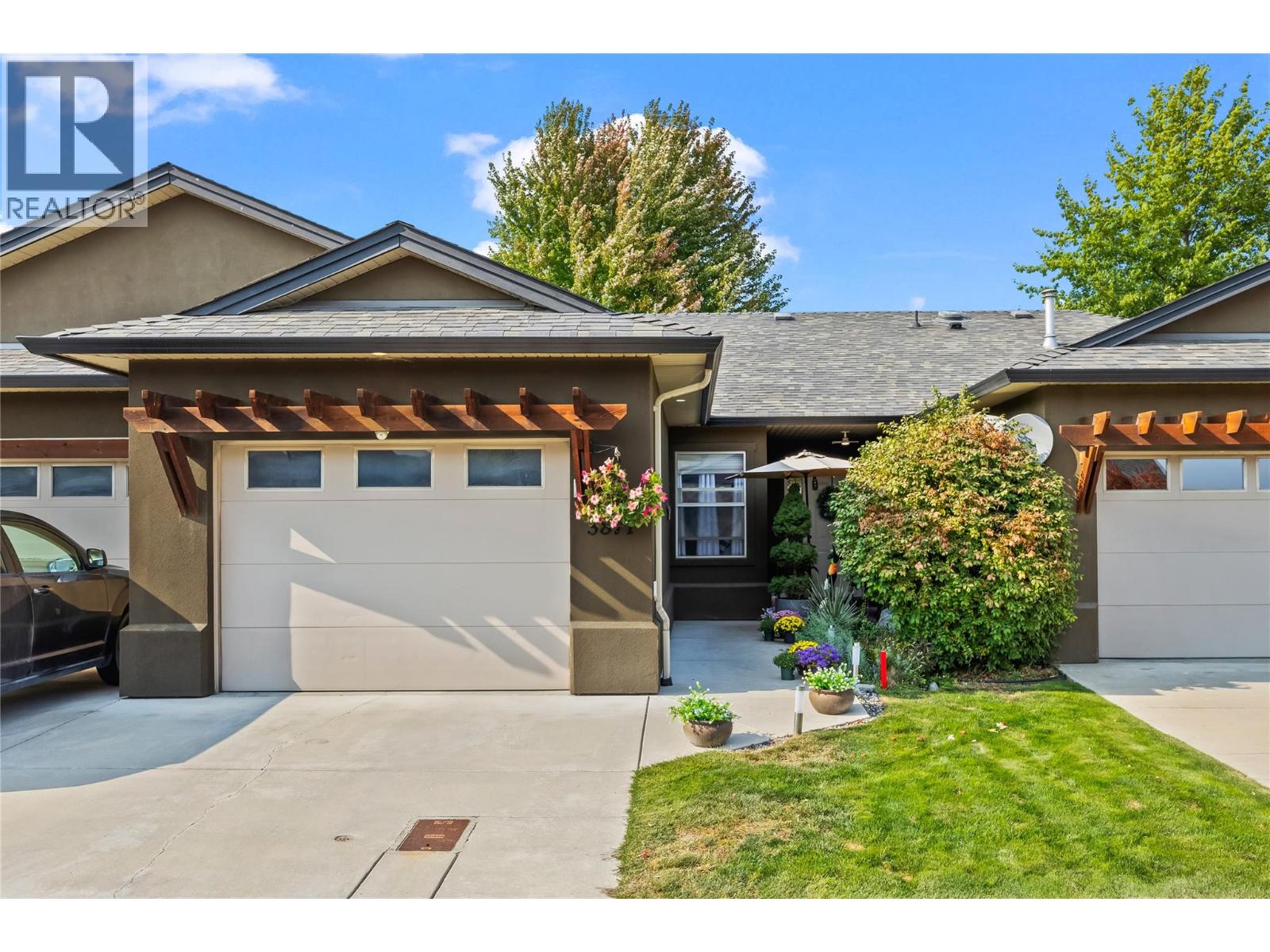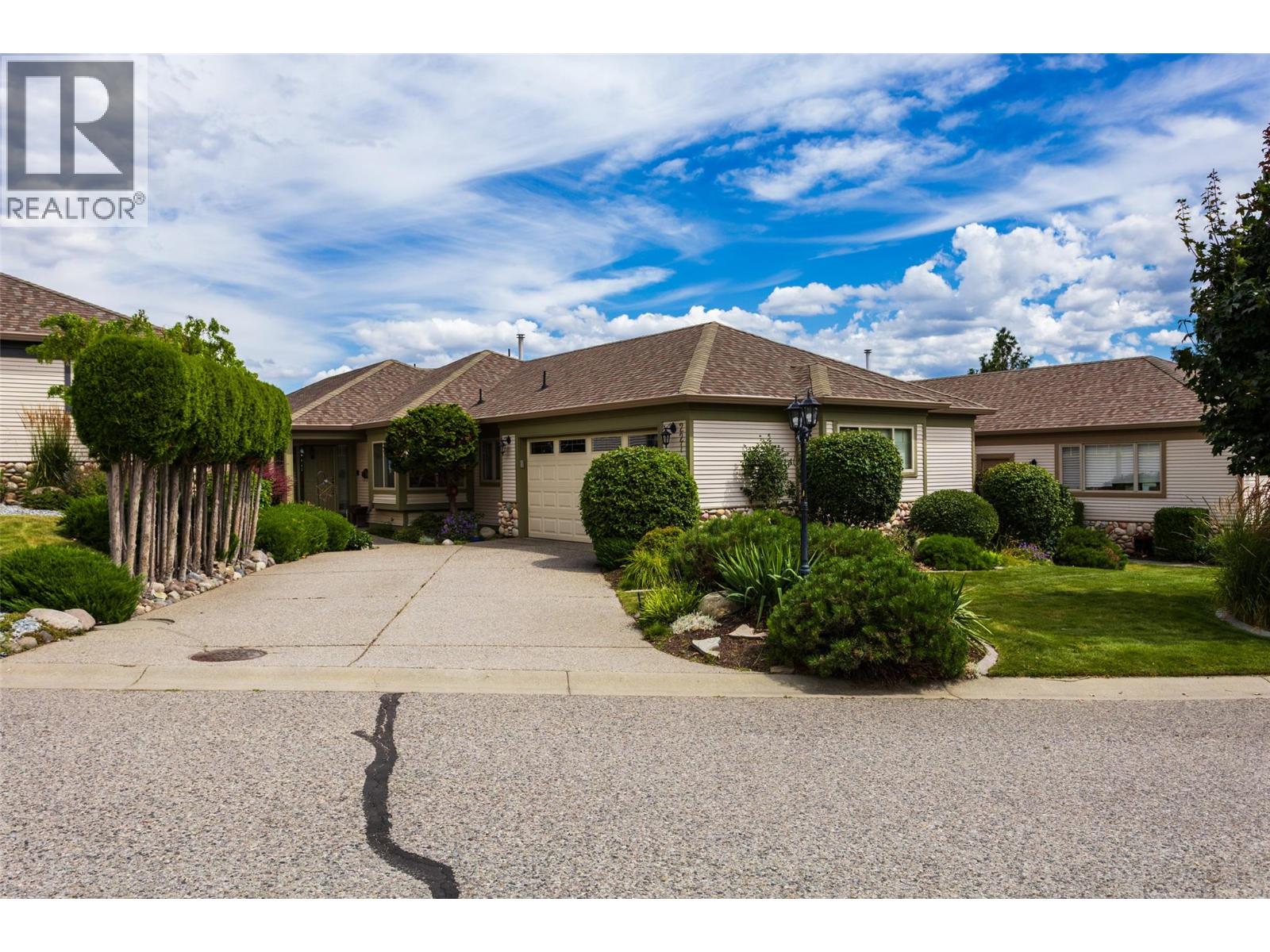- Houseful
- BC
- West Kelowna
- Westbank First Nation
- 3871 Sonoma Pines Dr

Highlights
Description
- Home value ($/Sqft)$585/Sqft
- Time on Houseful24 days
- Property typeSingle family
- Neighbourhood
- Median school Score
- Year built2007
- Garage spaces1
- Mortgage payment
Discover effortless living in this beautifully maintained two-bedroom, two-bath rancher nestled in the highly sought-after Sonoma Pines community. Just a short stroll to the lake and steps from top dining and shopping options, this home perfectly combines convenience with comfort. The bright, open layout creates a welcoming atmosphere, featuring two spacious bedrooms on opposite sides -ideal for privacy and relaxation. The private backyard patio provides an inviting space for outdoor entertaining or serene mornings with a coffee. Designed for low-maintenance living, this move-in-ready home is perfect for downsizers and retirees seeking a peaceful, easy-living lifestyle in a friendly neighbourhood that’s close to all amenities yet tucked away for privacy. The Sonoma Pines complex offers a full suite of amenities, including a clubhouse, billiards room, craft and hobby room, exercise room, library, and a spacious social room with a rentable full kitchen. Additional perks include secure RV parking and easy access to nearby Two Eagles Golf Course and local wineries. With no speculation or PTT tax, it’s an excellent opportunity to enjoy a comfortable, hassle-free home in one of the most desirable areas. Whether you're ready to settle in or looking for your perfect forever home, this well-appointed townhouse could be just what you’ve been waiting for. (id:63267)
Home overview
- Cooling Central air conditioning
- Heat type Forced air
- Sewer/ septic Municipal sewage system
- # total stories 1
- Roof Unknown
- # garage spaces 1
- # parking spaces 2
- Has garage (y/n) Yes
- # full baths 2
- # total bathrooms 2.0
- # of above grade bedrooms 2
- Flooring Carpeted, ceramic tile, hardwood
- Has fireplace (y/n) Yes
- Community features Rentals allowed
- Subdivision Westbank centre
- Zoning description Unknown
- Directions 1502535
- Lot size (acres) 0.0
- Building size 1076
- Listing # 10363535
- Property sub type Single family residence
- Status Active
- Living room 4.191m X 4.089m
Level: Main - Kitchen 3.277m X 2.845m
Level: Main - Foyer 2.134m X 2.515m
Level: Main - Ensuite bathroom (# of pieces - 5) 2.591m X 2.692m
Level: Main - Bedroom 2.794m X 3.048m
Level: Main - Primary bedroom 5.41m X 3.658m
Level: Main - Dining room 3.175m X 2.286m
Level: Main - Bathroom (# of pieces - 3) 2.413m X 1.753m
Level: Main - Laundry 2.616m X 2.184m
Level: Main
- Listing source url Https://www.realtor.ca/real-estate/28918089/3871-sonoma-pines-drive-west-kelowna-westbank-centre
- Listing type identifier Idx

$-1,333
/ Month











