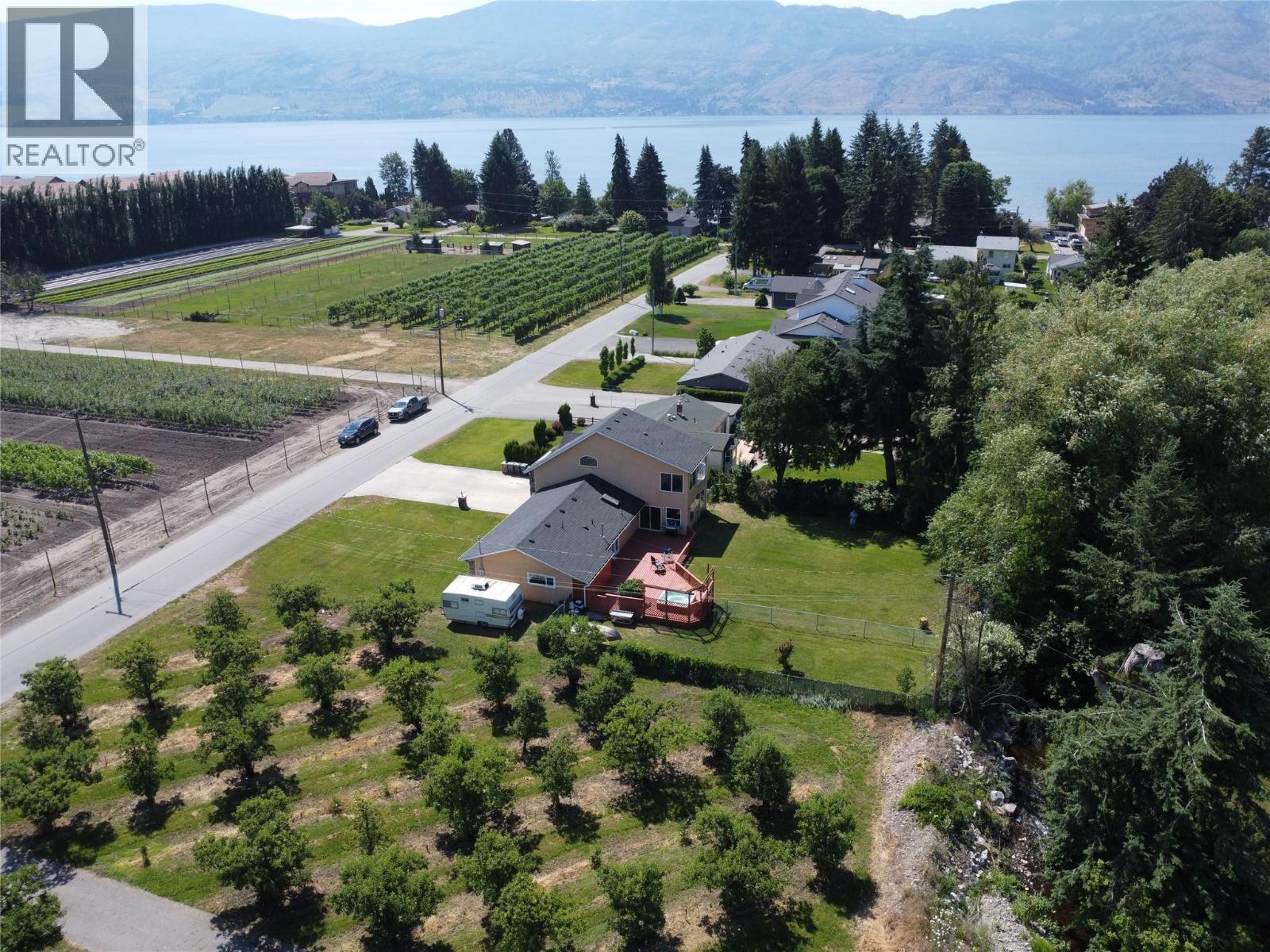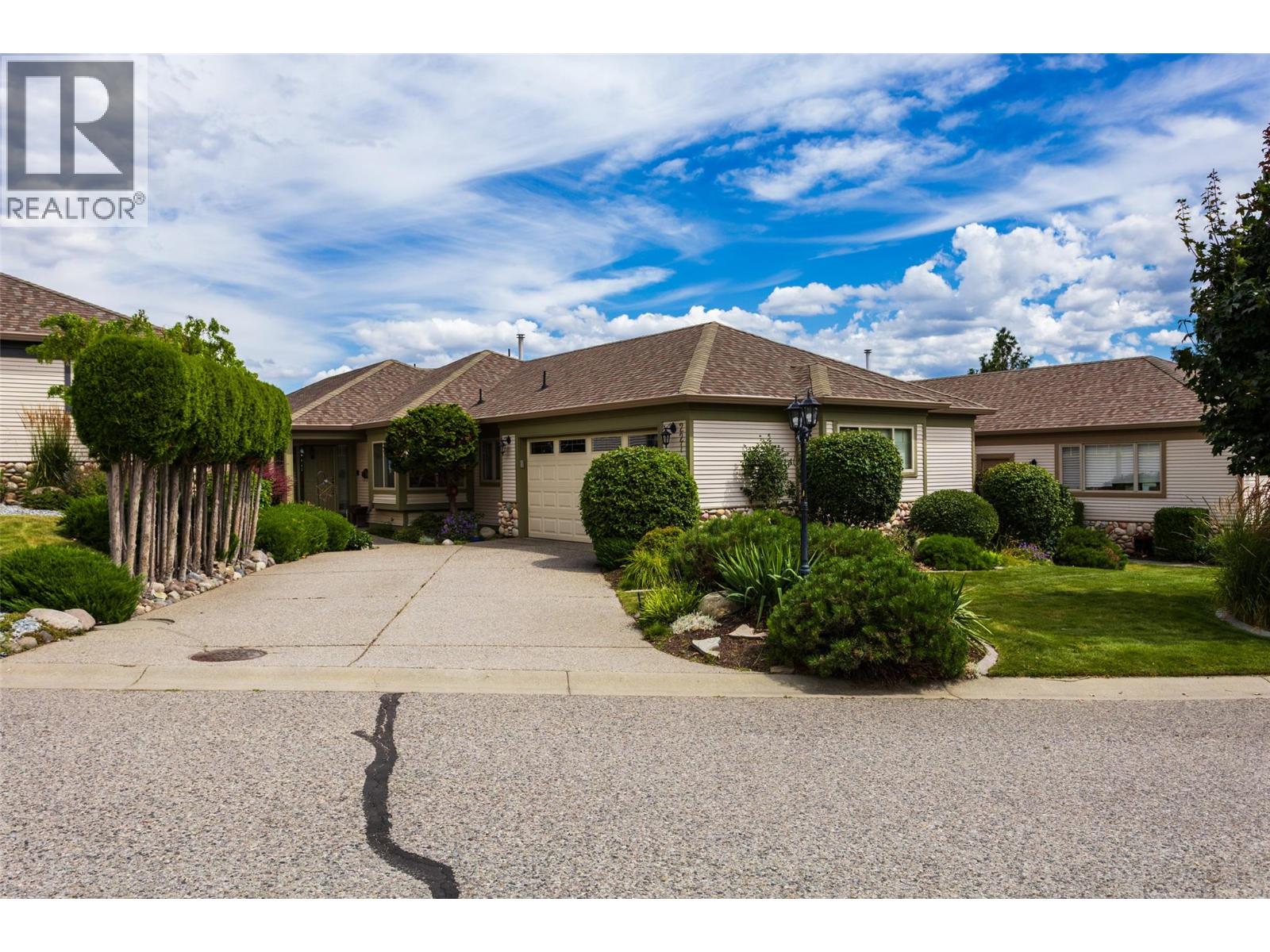- Houseful
- BC
- West Kelowna
- South Boucherie
- 3982 Hitchner Rd

Highlights
Description
- Home value ($/Sqft)$466/Sqft
- Time on Houseful21 days
- Property typeSingle family
- Neighbourhood
- Median school Score
- Lot size0.30 Acre
- Year built1962
- Garage spaces1
- Mortgage payment
Country Living Just Steps from the Lake Tucked into a one of the area's most coveted streets, 3982 Hitchner Road offers the rare blend of space, privacy, and walkable lake access. This 0.3-acre property backs onto a peaceful creek and is surrounded by orchards, yet it's just one block from two sandy beaches and minutes from town. The 2,026 sq ft home features 3 bedrooms plus a den, 2 full bathrooms, and a flexible layout with potential to add a fourth bedroom. The spacious primary suite includes two private balconies overlooking separate orchards. The main level offers a warm, country-style kitchen with hickory cabinets, a bright living area with views of mature trees, and a cozy den that opens to the backyard. Upgrades include a new roof, high-efficiency furnace and A/C, water softener, private and shared water licenses, and city sewer connection. Downstairs offers 386 sq ft of bonus space with a separate entrance, ideal for a home office, studio, or suite. Outside, enjoy a large deck, hot tub under the trees, and an oversized garage with parking for five or more vehicles, including space for RV and boat. Hitchner Road is known for its rural charm, large lots, and close-knit community. Homes here are tightly held and rarely available, this is a well-maintained property with space to grow and make it your own. (id:63267)
Home overview
- Cooling Central air conditioning
- Heat type Forced air, see remarks
- Sewer/ septic Municipal sewage system
- # total stories 3
- Roof Unknown
- Fencing Fence
- # garage spaces 1
- # parking spaces 5
- Has garage (y/n) Yes
- # full baths 1
- # half baths 1
- # total bathrooms 2.0
- # of above grade bedrooms 3
- Flooring Carpeted, hardwood, tile
- Community features Rural setting
- Subdivision Lakeview heights
- View Unknown, river view, mountain view
- Zoning description Unknown
- Lot desc Level
- Lot dimensions 0.3
- Lot size (acres) 0.3
- Building size 2026
- Listing # 10364353
- Property sub type Single family residence
- Status Active
- Ensuite bathroom (# of pieces - 5) 2.896m X 3.734m
Level: 2nd - Den 5.055m X 2.261m
Level: 2nd - Primary bedroom 5.055m X 5.055m
Level: 2nd - Unfinished room 6.96m X 3.404m
Level: Basement - Utility 2.515m X 2.616m
Level: Basement - Utility 2.87m X 1.676m
Level: Basement - Bedroom 3.531m X 3.581m
Level: Main - Family room 6.121m X 5.055m
Level: Main - Kitchen 3.454m X 6.223m
Level: Main - Dining room 4.064m X 5.385m
Level: Main - Bathroom (# of pieces - 3) 2.21m X 2.565m
Level: Main - Living room 3.531m X 2.743m
Level: Main - Bedroom 3.48m X 2.515m
Level: Main
- Listing source url Https://www.realtor.ca/real-estate/28925544/3982-hitchner-road-west-kelowna-lakeview-heights
- Listing type identifier Idx

$-2,520
/ Month











