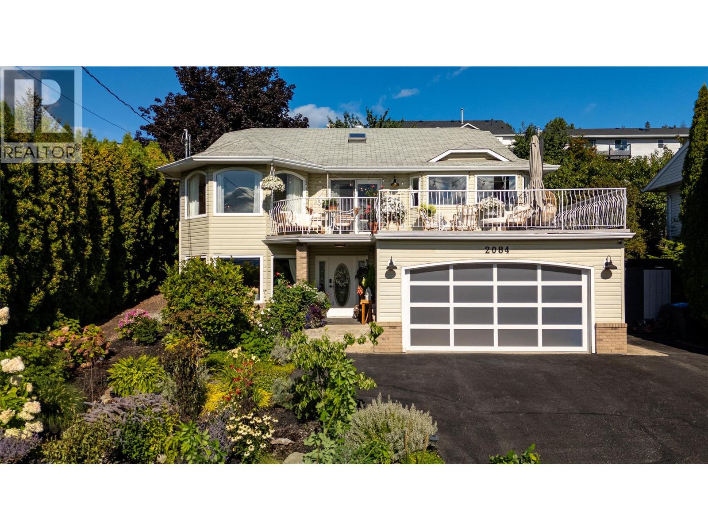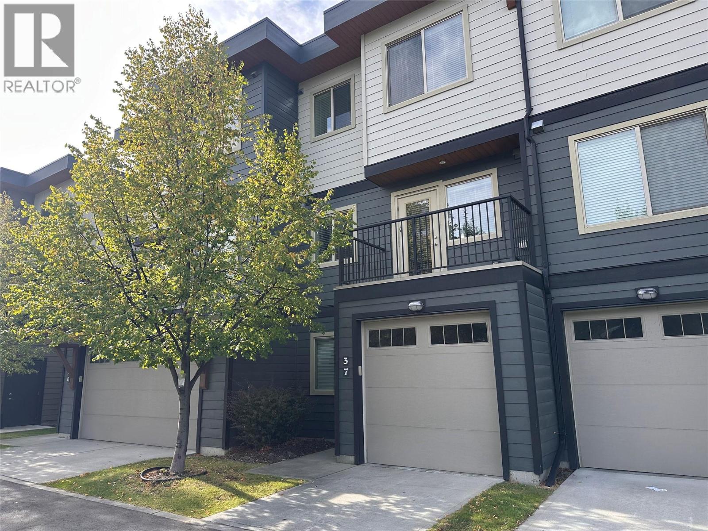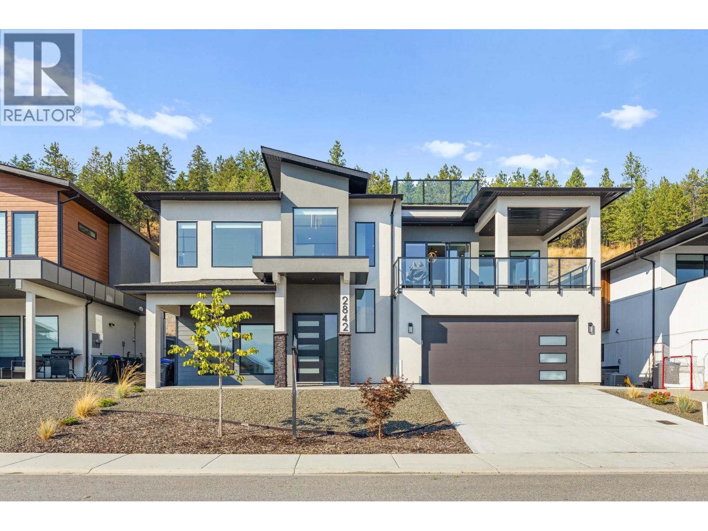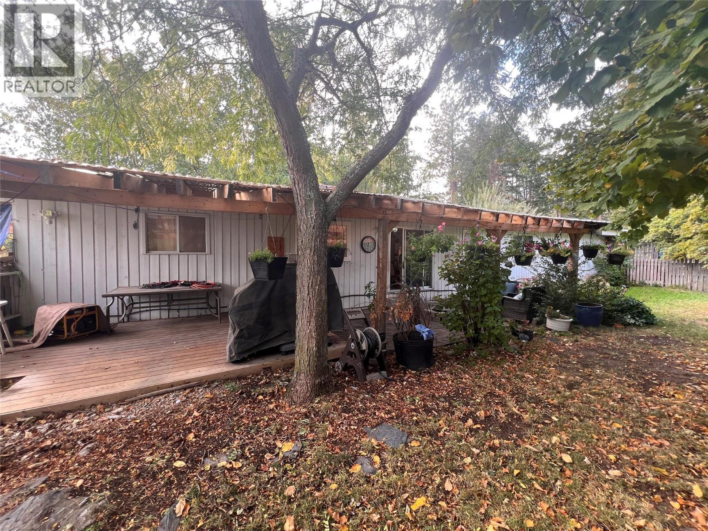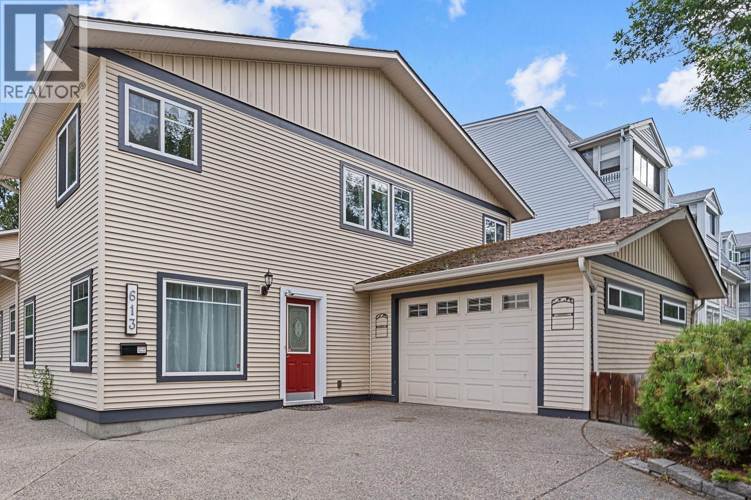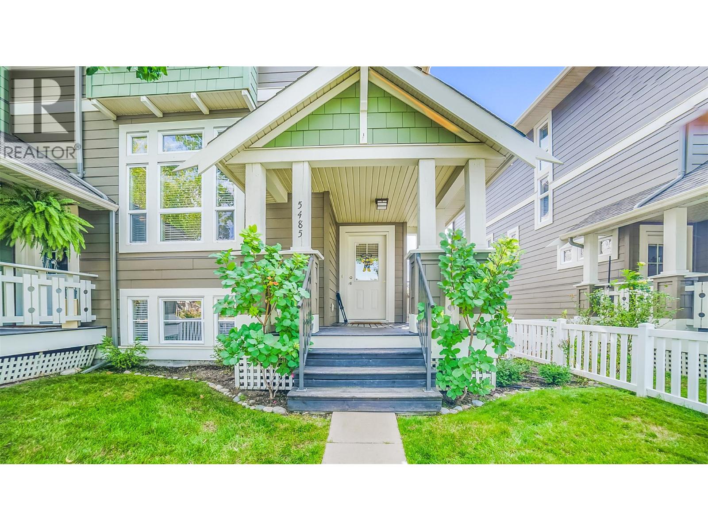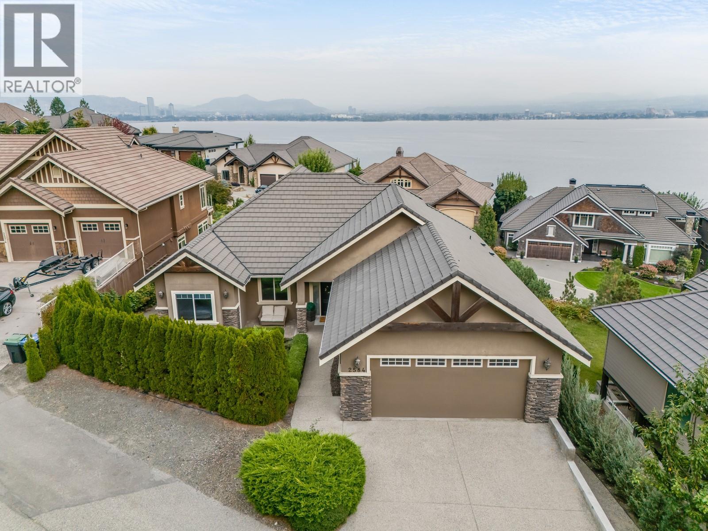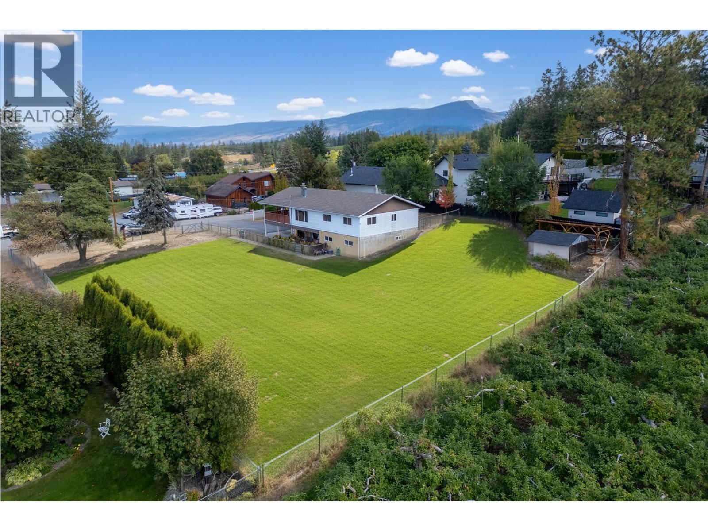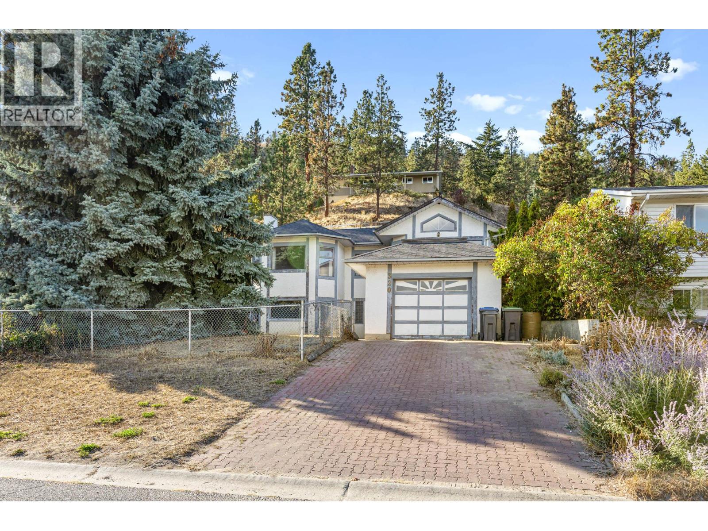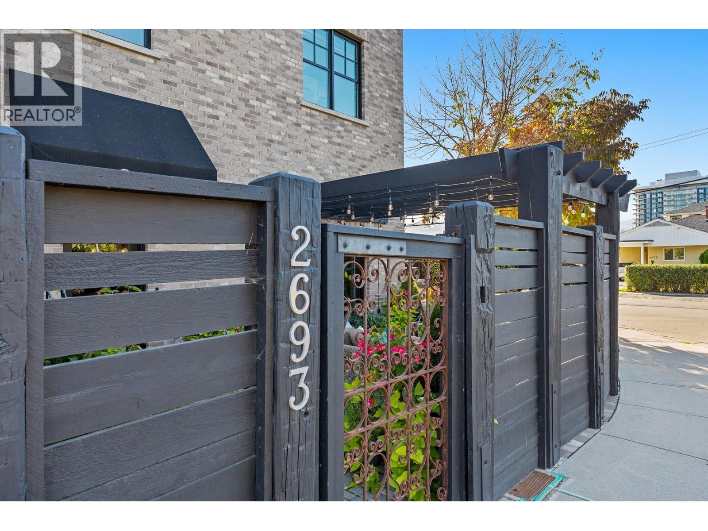- Houseful
- BC
- West Kelowna
- V4T
- 4023 Sunstone St
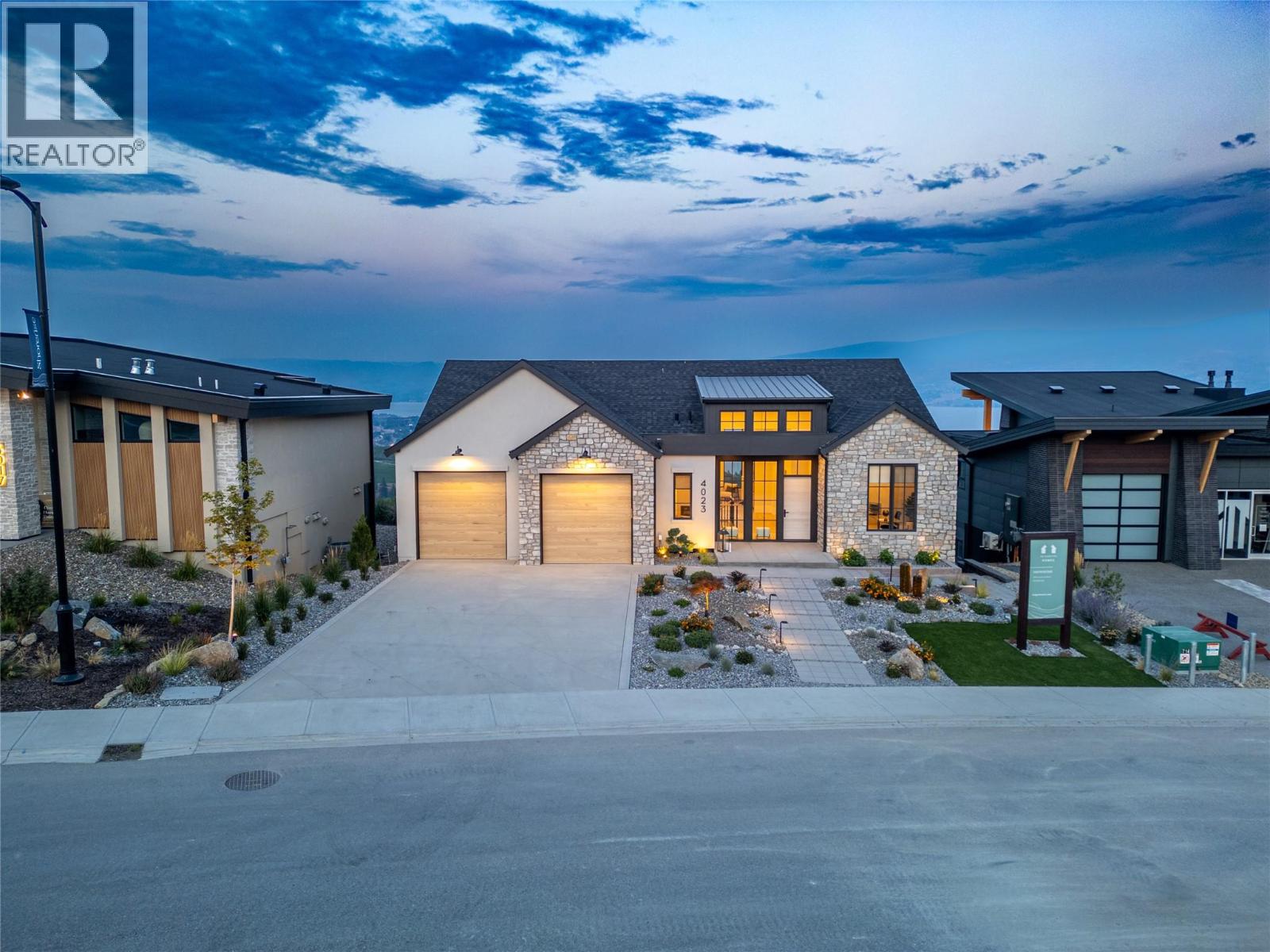
Highlights
Description
- Home value ($/Sqft)$662/Sqft
- Time on Housefulnew 5 hours
- Property typeSingle family
- StyleRanch
- Median school Score
- Lot size0.31 Acre
- Year built2025
- Garage spaces2
- Mortgage payment
Step into comfort and luxury with this stunning 3rd Generation Homes showpiece in Shorerise, West Kelowna. This 3,700 sq. ft. residence features 4 bedrooms and 4 bathrooms, designed with exceptional attention to detail and uncompromising quality throughout. The chef-inspired kitchen boasts a hidden butler’s pantry, expansive beverage center, and high-end appliances. Accordion-style doors seamlessly connect the kitchen and living space to a spacious deck, offering panoramic, unobstructed views of Okanagan Lake and the valley—perfect for entertaining or soaking in the sunsets. This home is built for hosting, with two stylish bar areas, a layout easily suitable for a private suite, and pool/hot tub readiness for future enjoyment. Every finish speaks to craftsmanship and elegance, making this residence a true statement home in West Kelowna. Don’t miss the opportunity to make this one of a kind property yours. (id:63267)
Home overview
- Cooling Heat pump
- Heat source Electric
- Heat type Heat pump
- Sewer/ septic Municipal sewage system
- # total stories 2
- Roof Unknown
- # garage spaces 2
- # parking spaces 2
- Has garage (y/n) Yes
- # full baths 3
- # half baths 1
- # total bathrooms 4.0
- # of above grade bedrooms 4
- Subdivision Westbank centre
- Zoning description Unknown
- Directions 2041443
- Lot dimensions 0.31
- Lot size (acres) 0.31
- Building size 3777
- Listing # 10364908
- Property sub type Single family residence
- Status Active
- Recreational room 9.144m X 5.156m
Level: Basement - Bedroom 4.547m X 3.15m
Level: Basement - Storage 1.372m X 1.88m
Level: Basement - Bedroom 3.353m X 3.353m
Level: Basement - Bathroom (# of pieces - 3) 3.2m X 4.064m
Level: Basement - Bathroom (# of pieces - 4) 2.311m X 2.769m
Level: Basement - Utility 2.946m X 4.928m
Level: Basement - Gym 4.978m X 4.089m
Level: Basement - Bedroom 4.47m X 3.912m
Level: Basement - Pantry 2.413m X 1.93m
Level: Main - Primary bedroom 5.232m X 4.089m
Level: Main - Living room 4.496m X 5.055m
Level: Main - Bathroom (# of pieces - 2) 1.753m X 1.727m
Level: Main - Ensuite bathroom (# of pieces - 5) 3.607m X 3.404m
Level: Main - Foyer 1.93m X 3.531m
Level: Main - Dining room 4.343m X 2.743m
Level: Main - Laundry 2.565m X 2.438m
Level: Main - Office 3.073m X 3.505m
Level: Main - Kitchen 4.724m X 3.708m
Level: Main
- Listing source url Https://www.realtor.ca/real-estate/28950891/4023-sunstone-street-west-kelowna-westbank-centre
- Listing type identifier Idx

$-6,664
/ Month

