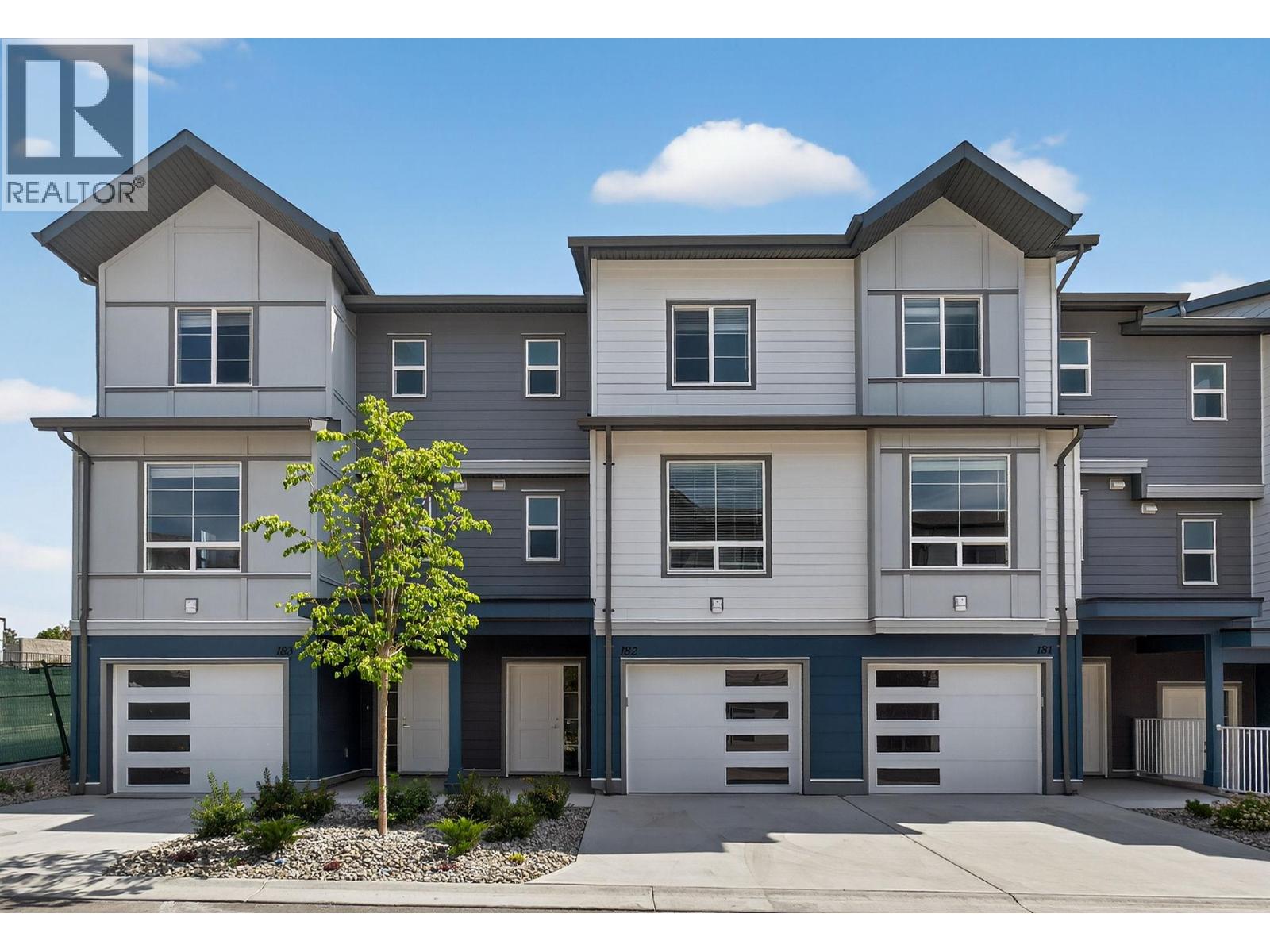- Houseful
- BC
- West Kelowna
- V4T
- 4025 Gellatly Road S Unit 190

4025 Gellatly Road S Unit 190
For Sale
81 Days
$605,000
3 beds
3 baths
1,372 Sqft
4025 Gellatly Road S Unit 190
For Sale
81 Days
$605,000
3 beds
3 baths
1,372 Sqft
Highlights
This home is
9%
Time on Houseful
81 Days
School rated
6/10
West Kelowna
-1.72%
Description
- Home value ($/Sqft)$441/Sqft
- Time on Houseful81 days
- Property typeSingle family
- StyleSplit level entry
- Median school Score
- Lot size4.72 Acres
- Year built2025
- Garage spaces2
- Mortgage payment
Brand new townhome in spectacular Glen Canyon / Gellatly Bay location minutes from Okanagan lake, parks, trails, amenities, and steps from powers creek trails. Three storey townhome, three bedrooms, 2.5 bath with beautiful Okanagan Lake views. Main floor features open concept kitchen, dinning, and living room with 2 piece powder room. Large kitchen, vinyl plank flooring, stainless steel appliance package, private patio. Upstairs features 3 bedrooms, full master ensuite, and second full bath. Downstairs features a huge tandem double garage and storage room. This development offers a pickleball court, and children's playground. Last few homes remaining in this development. (id:63267)
Home overview
Amenities / Utilities
- Cooling Central air conditioning
- Heat type Forced air
- Sewer/ septic Municipal sewage system
Exterior
- # total stories 3
- Roof Unknown
- # garage spaces 2
- # parking spaces 3
- Has garage (y/n) Yes
Interior
- # full baths 2
- # half baths 1
- # total bathrooms 3.0
- # of above grade bedrooms 3
- Flooring Carpeted, tile, vinyl
Location
- Community features Pet restrictions, pets allowed with restrictions, rentals allowed
- Subdivision Westbank centre
- Zoning description Residential
- Directions 1658412
Lot/ Land Details
- Lot desc Underground sprinkler
- Lot dimensions 4.72
Overview
- Lot size (acres) 4.72
- Building size 1372
- Listing # 10358143
- Property sub type Single family residence
- Status Active
Rooms Information
metric
- Bathroom (# of pieces - 2) 1.422m X 1.524m
Level: 2nd - Dining room 3.607m X 2.819m
Level: 2nd - Kitchen 4.369m X 4.166m
Level: 2nd - Living room 3.226m X 4.699m
Level: 2nd - Bedroom 2.438m X 3.2m
Level: 3rd - Ensuite bathroom (# of pieces - 4) 2.743m X 1.524m
Level: 3rd - Primary bedroom 3.226m X 3.226m
Level: 3rd - Bedroom 2.337m X 4.166m
Level: 3rd - Bathroom (# of pieces - 4) 2.718m X 1.524m
Level: 3rd - Foyer 2.21m X 1.6m
Level: Main
SOA_HOUSEKEEPING_ATTRS
- Listing source url Https://www.realtor.ca/real-estate/28681845/4025-gellatly-road-s-unit-190-west-kelowna-westbank-centre
- Listing type identifier Idx
The Home Overview listing data and Property Description above are provided by the Canadian Real Estate Association (CREA). All other information is provided by Houseful and its affiliates.

Lock your rate with RBC pre-approval
Mortgage rate is for illustrative purposes only. Please check RBC.com/mortgages for the current mortgage rates
$-1,418
/ Month25 Years fixed, 20% down payment, % interest
$195
Maintenance
$
$
$
%
$
%

Schedule a viewing
No obligation or purchase necessary, cancel at any time
Nearby Homes
Real estate & homes for sale nearby












