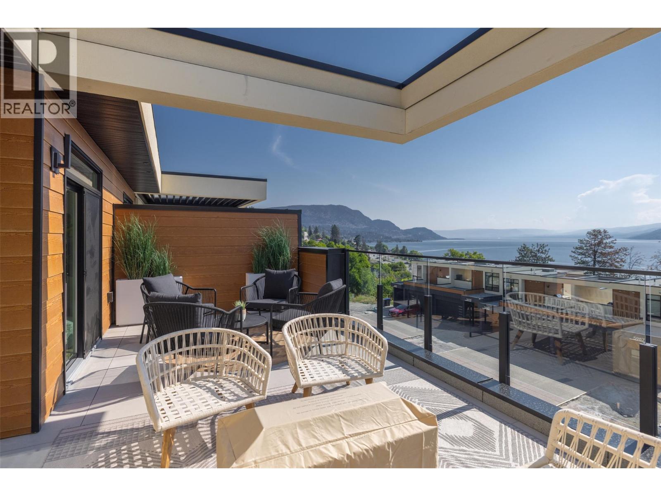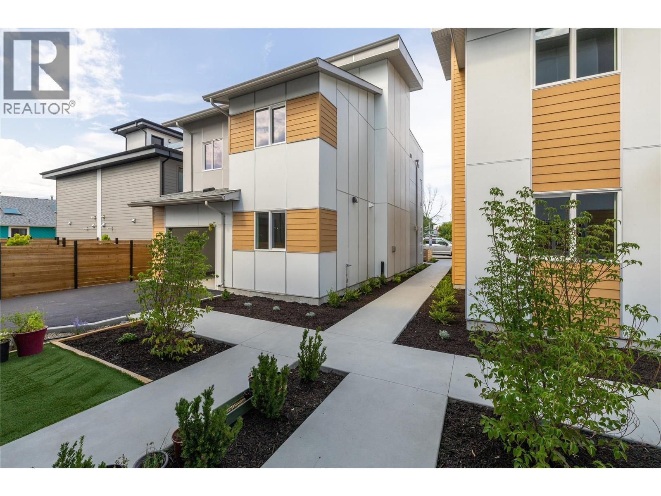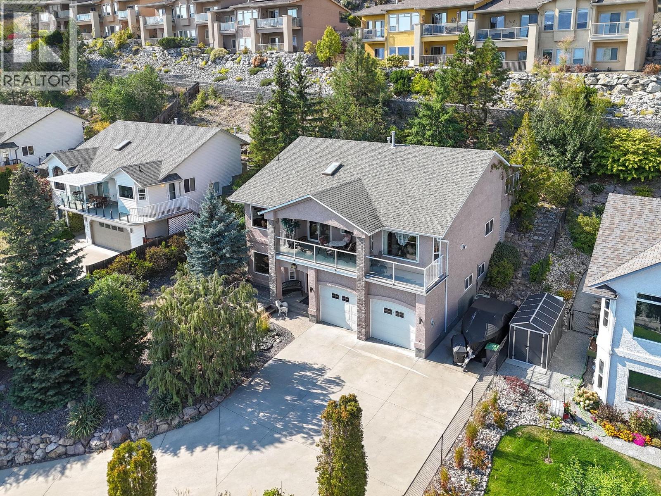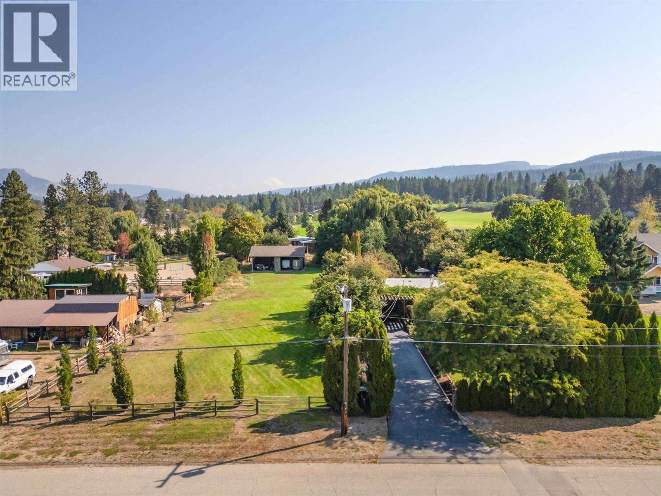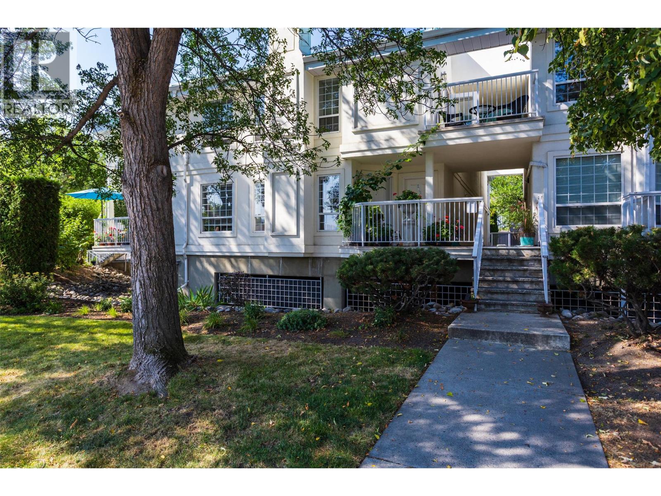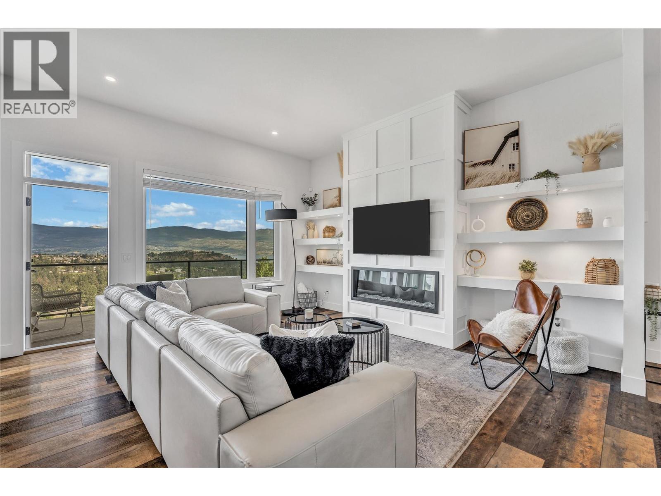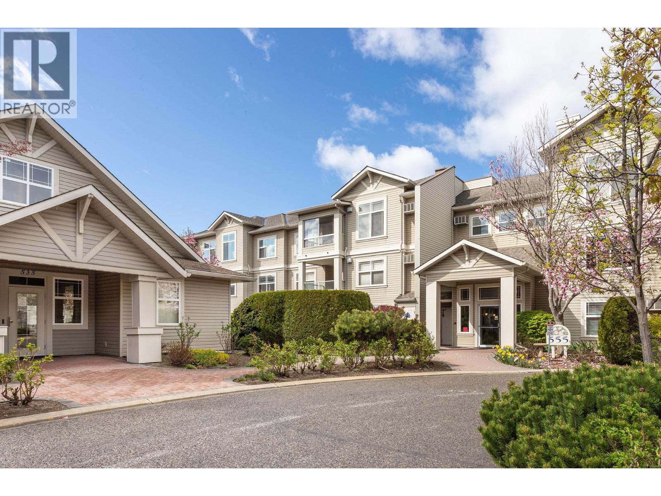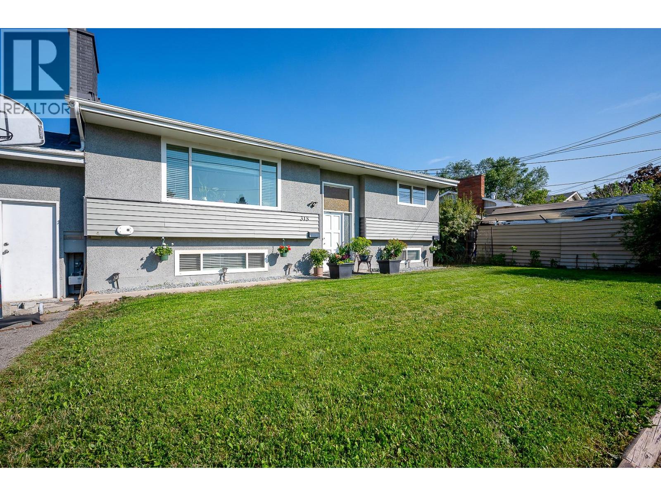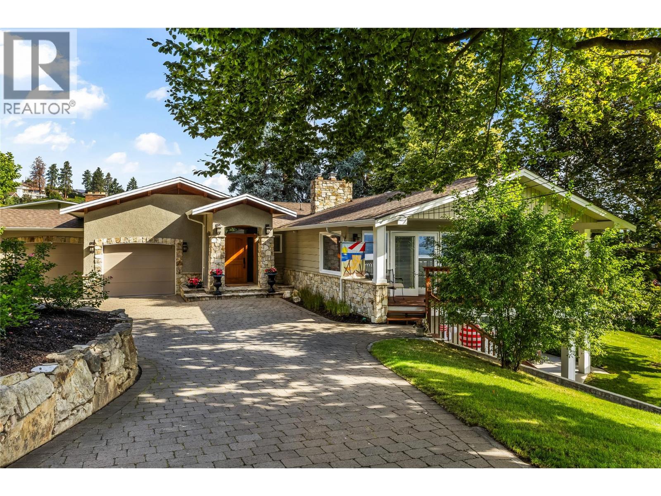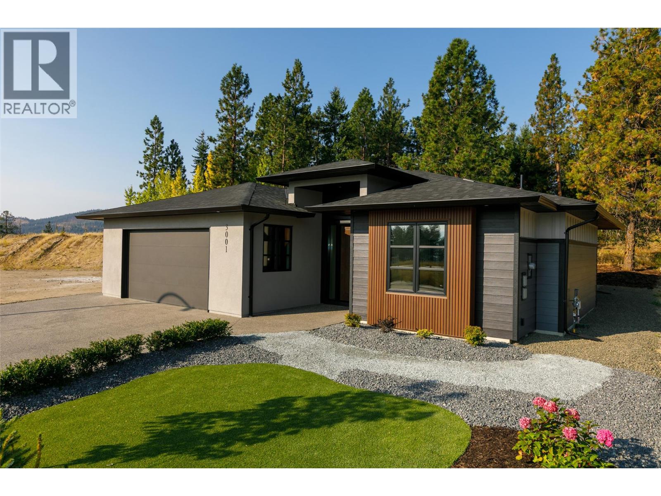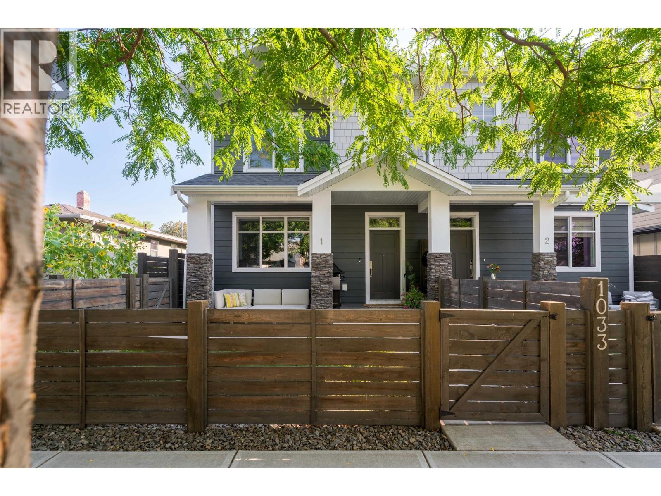- Houseful
- BC
- West Kelowna
- Gellatly
- 4025 Gellatly Road S Unit 123
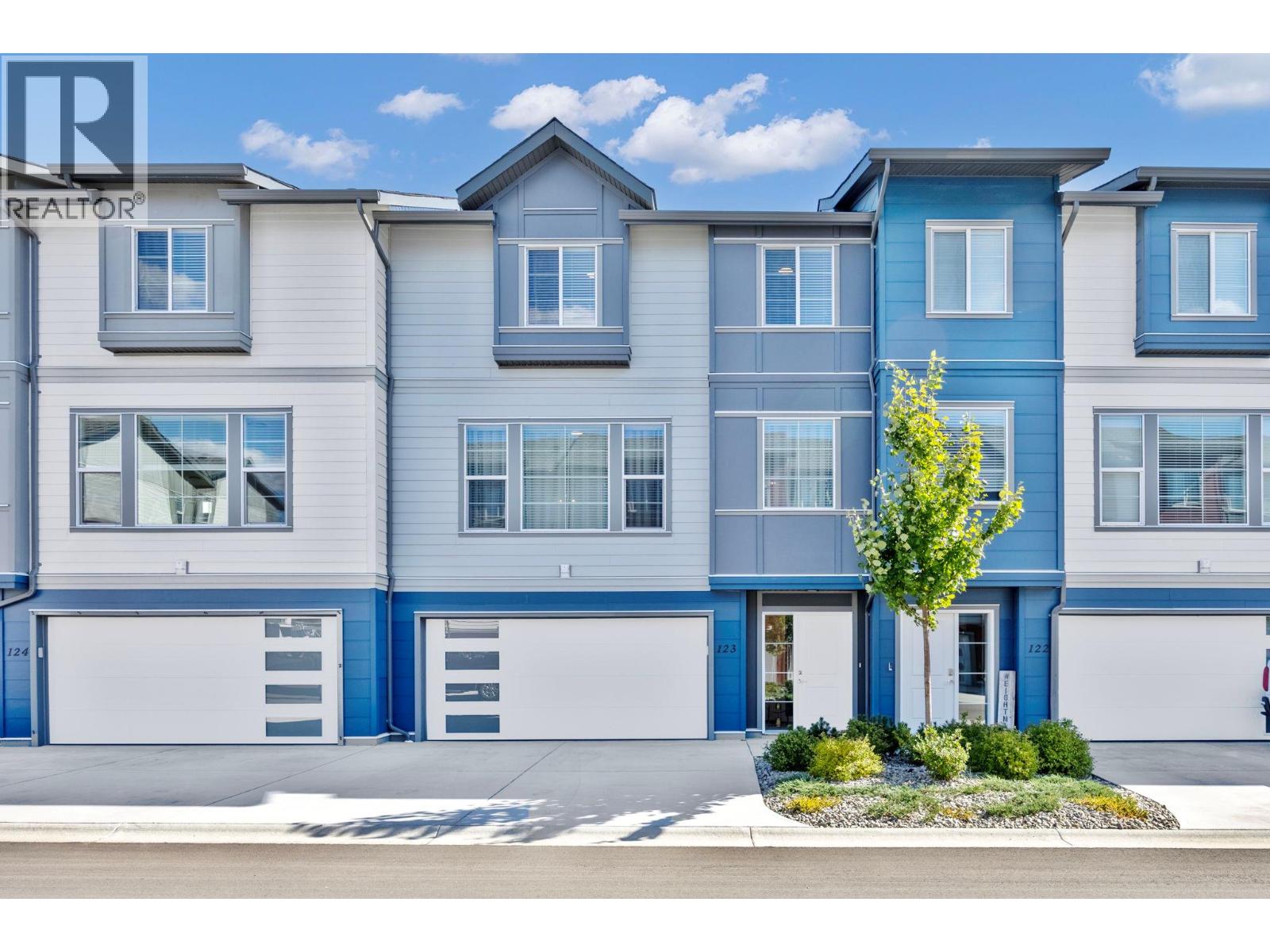
4025 Gellatly Road S Unit 123
4025 Gellatly Road S Unit 123
Highlights
Description
- Home value ($/Sqft)$452/Sqft
- Time on Housefulnew 5 days
- Property typeSingle family
- StyleOther
- Neighbourhood
- Median school Score
- Year built2022
- Garage spaces2
- Mortgage payment
Desirable Glen Canyon / Gellatly Bay townhome just minutes from Okanagan Lake, parks, shops, and trails. This three-storey home offers 3 bedrooms, 2.5 baths, and a wide double garage with storage. The main floor features an open concept kitchen, dining, and living area with stainless steel appliances, durable vinyl plank flooring, powder room, and access to a bright south-facing deck—perfect for entertaining. Upstairs boasts a primary suite with full ensuite, two additional bedrooms, and a second full bath. A private fenced sunny patio adds space for gardening or relaxing outdoors. The development includes a pickleball court and children’s playground—ideal for an active, family-friendly lifestyle. A short drive to beaches, wineries, and West Kelowna amenities, this home offers the best of Okanagan living. (id:63267)
Home overview
- Cooling Central air conditioning
- Heat type See remarks
- Sewer/ septic Municipal sewage system
- # total stories 3
- Roof Unknown
- Fencing Fence
- # garage spaces 2
- # parking spaces 4
- Has garage (y/n) Yes
- # full baths 2
- # half baths 1
- # total bathrooms 3.0
- # of above grade bedrooms 3
- Flooring Carpeted, linoleum, mixed flooring, vinyl
- Community features Family oriented, pet restrictions, pets allowed with restrictions
- Subdivision Westbank centre
- Zoning description Residential
- Lot desc Landscaped, underground sprinkler
- Lot size (acres) 0.0
- Building size 1393
- Listing # 10362561
- Property sub type Single family residence
- Status Active
- Full ensuite bathroom 2.896m X 1.499m
Level: 2nd - Bedroom 2.946m X 2.896m
Level: 2nd - Bedroom 3.15m X 2.489m
Level: 2nd - Full bathroom 2.769m X 1.549m
Level: 2nd - Primary bedroom 3.531m X 3.378m
Level: 2nd - Laundry 1.549m X 0.914m
Level: 2nd - Foyer 2.362m X 2.057m
Level: Lower - Kitchen 5.944m X 2.591m
Level: Main - Partial bathroom 1.575m X 1.27m
Level: Main - Living room 3.658m X 3.353m
Level: Main - Dining room 3.937m X 1.803m
Level: Main - Office 4.216m X 2.489m
Level: Main
- Listing source url Https://www.realtor.ca/real-estate/28845483/4025-gellatly-road-s-unit-123-west-kelowna-westbank-centre
- Listing type identifier Idx

$-1,480
/ Month

