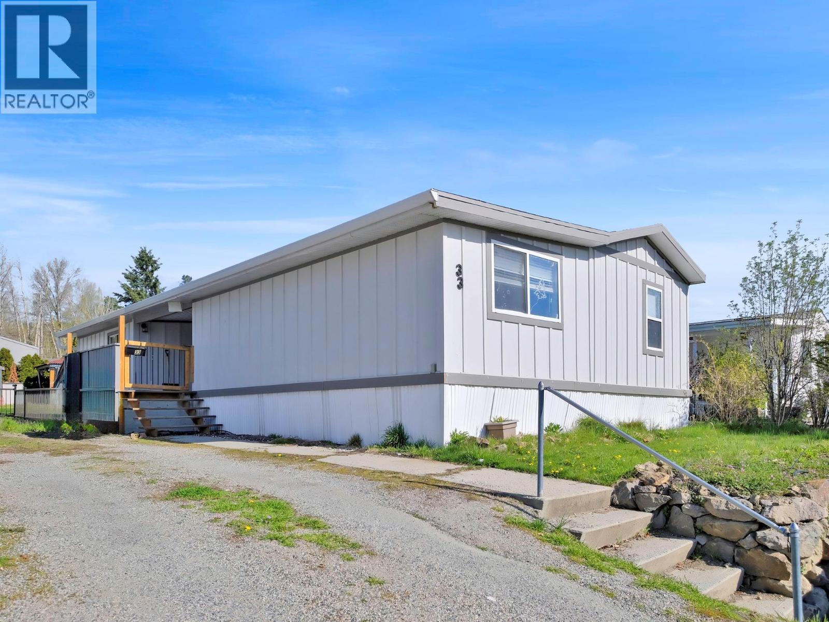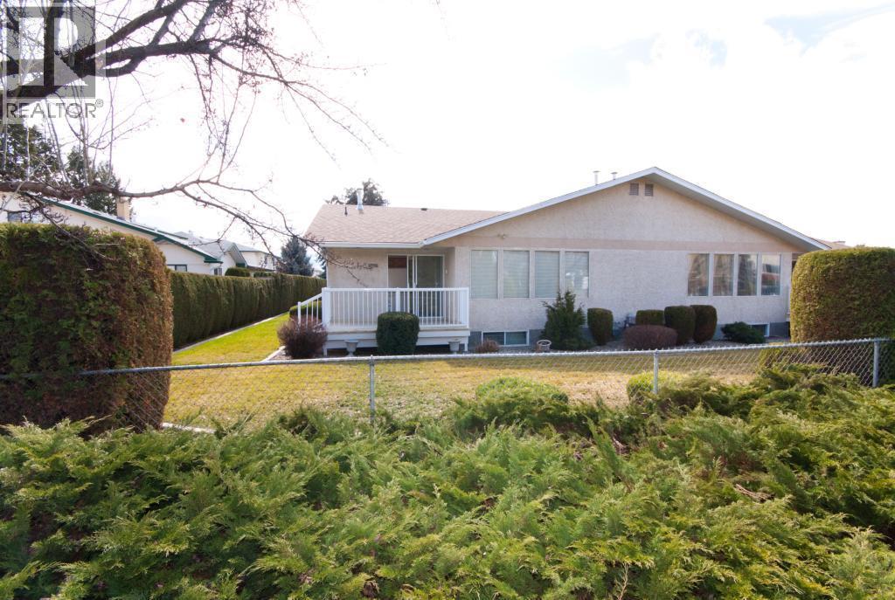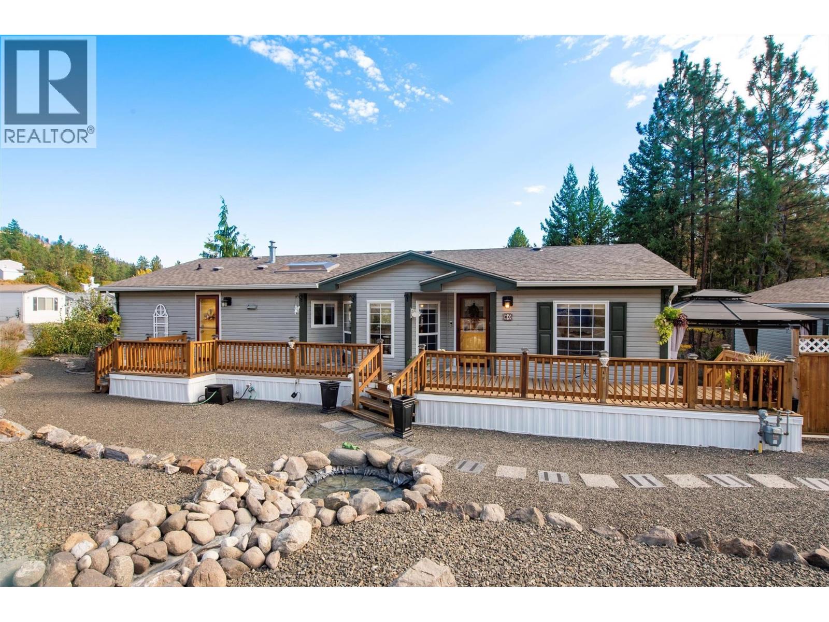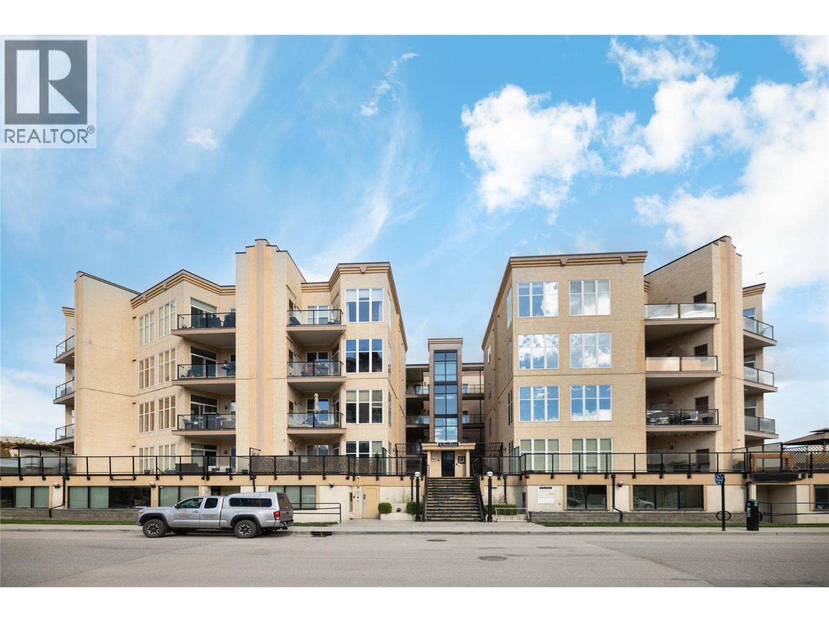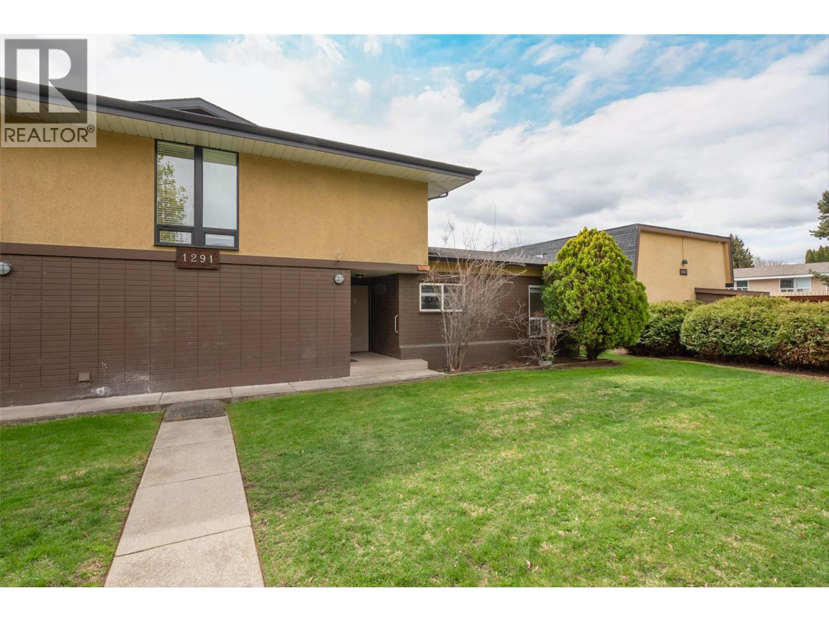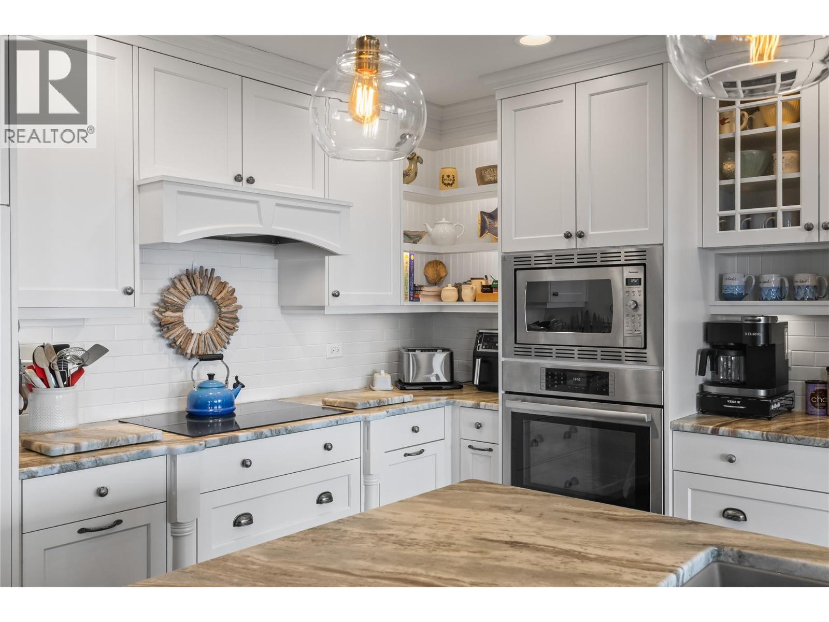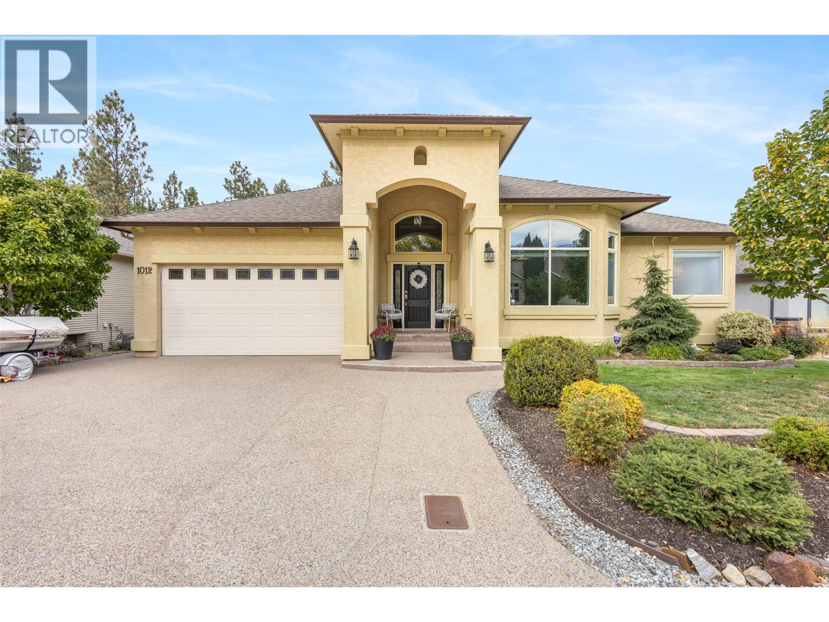- Houseful
- BC
- West Kelowna
- South Boucherie
- 4026 Pritchard Drive N Unit 6104
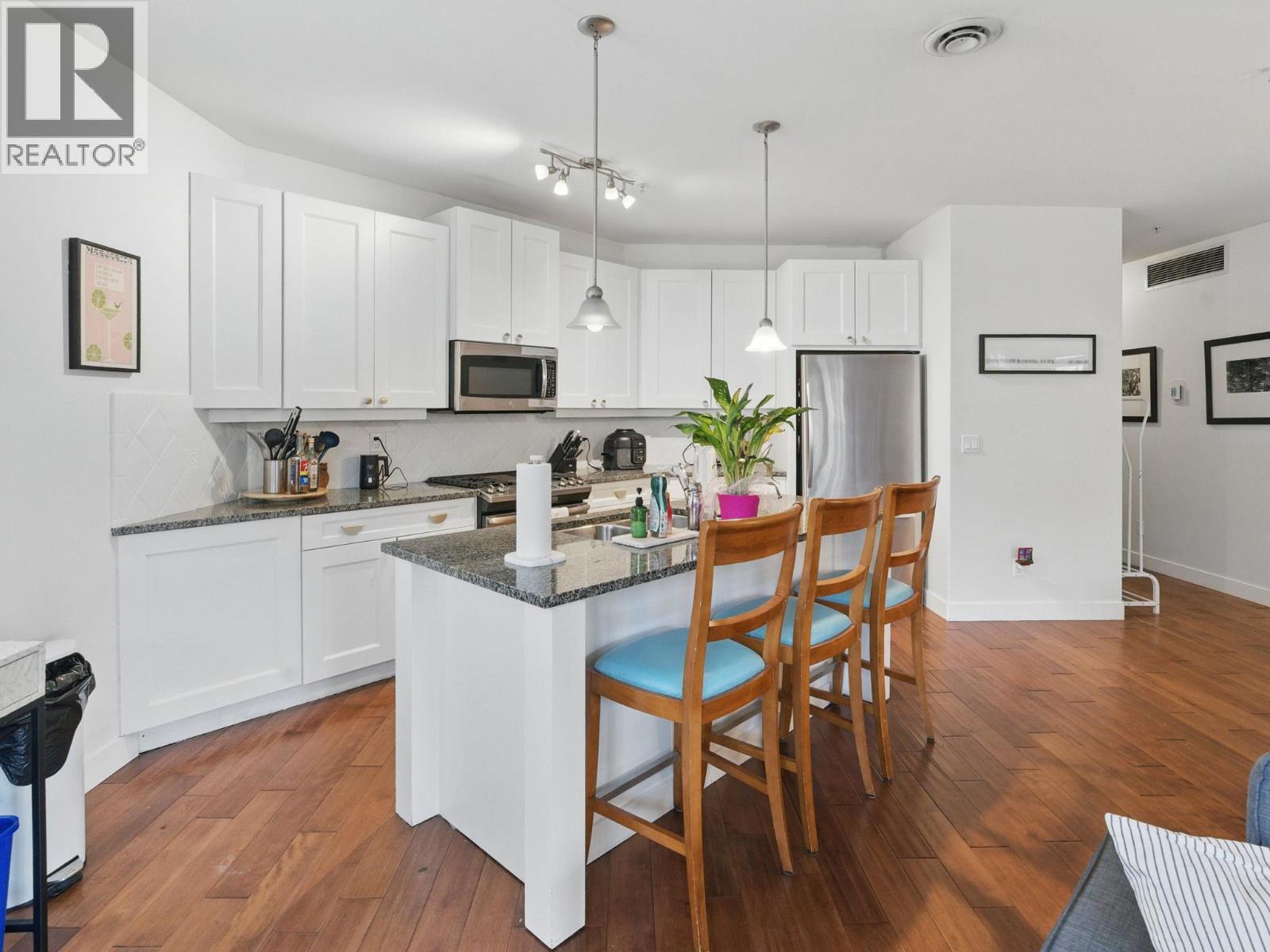
4026 Pritchard Drive N Unit 6104
For Sale
27 Days
$799,900
3 beds
2 baths
1,323 Sqft
4026 Pritchard Drive N Unit 6104
For Sale
27 Days
$799,900
3 beds
2 baths
1,323 Sqft
Highlights
This home is
3%
Time on Houseful
27 Days
School rated
5.4/10
West Kelowna
-1.72%
Description
- Home value ($/Sqft)$605/Sqft
- Time on Houseful27 days
- Property typeSingle family
- StyleOther
- Neighbourhood
- Median school Score
- Year built2007
- Mortgage payment
BEAUTIFUL ground floor pool side condo. ENJOY-walk right out your door to the beach or to the dock with deep water. RELAX-watch the kids splash in the pool from your own PRIVATE expansive patio with its own grassy area. This three bedroom, two bathroom upscale condominium has a coveted location with afternoon sun and lake views. Strata fee includes pool, hot tub, gym, dock, beach, heating and cooling, landscaping, snow removal and more. The Livorno 1 level floorplan is the most desired at Barona Beach. Close to wineries, golf, hiking and shopping. (id:63267)
Home overview
Amenities / Utilities
- Cooling See remarks
- Heat source Geo thermal
- Heat type Forced air
- Has pool (y/n) Yes
- Sewer/ septic Municipal sewage system
Exterior
- # total stories 1
- Roof Unknown
- # parking spaces 1
- Has garage (y/n) Yes
Interior
- # full baths 2
- # total bathrooms 2.0
- # of above grade bedrooms 3
Location
- Community features Pet restrictions
- Subdivision Lakeview heights
- Zoning description Unknown
- Directions 1980182
Lot/ Land Details
- Lot desc Underground sprinkler
Overview
- Lot size (acres) 0.0
- Building size 1323
- Listing # 10362625
- Property sub type Single family residence
- Status Active
Rooms Information
metric
- Dining room 2.438m X 3.048m
Level: Main - Ensuite bathroom (# of pieces - 5) Measurements not available
Level: Main - Bathroom (# of pieces - 3) Measurements not available
Level: Main - Bedroom 2.743m X 3.353m
Level: Main - Kitchen 2.743m X 5.182m
Level: Main - Primary bedroom 3.962m X 3.962m
Level: Main - Bedroom 3.048m X 3.658m
Level: Main - Living room 4.267m X 3.962m
Level: Main
SOA_HOUSEKEEPING_ATTRS
- Listing source url Https://www.realtor.ca/real-estate/28906573/4026-pritchard-drive-n-unit-6104-west-kelowna-lakeview-heights
- Listing type identifier Idx
The Home Overview listing data and Property Description above are provided by the Canadian Real Estate Association (CREA). All other information is provided by Houseful and its affiliates.

Lock your rate with RBC pre-approval
Mortgage rate is for illustrative purposes only. Please check RBC.com/mortgages for the current mortgage rates
$-1,212
/ Month25 Years fixed, 20% down payment, % interest
$921
Maintenance
$
$
$
%
$
%

Schedule a viewing
No obligation or purchase necessary, cancel at any time
Nearby Homes
Real estate & homes for sale nearby

