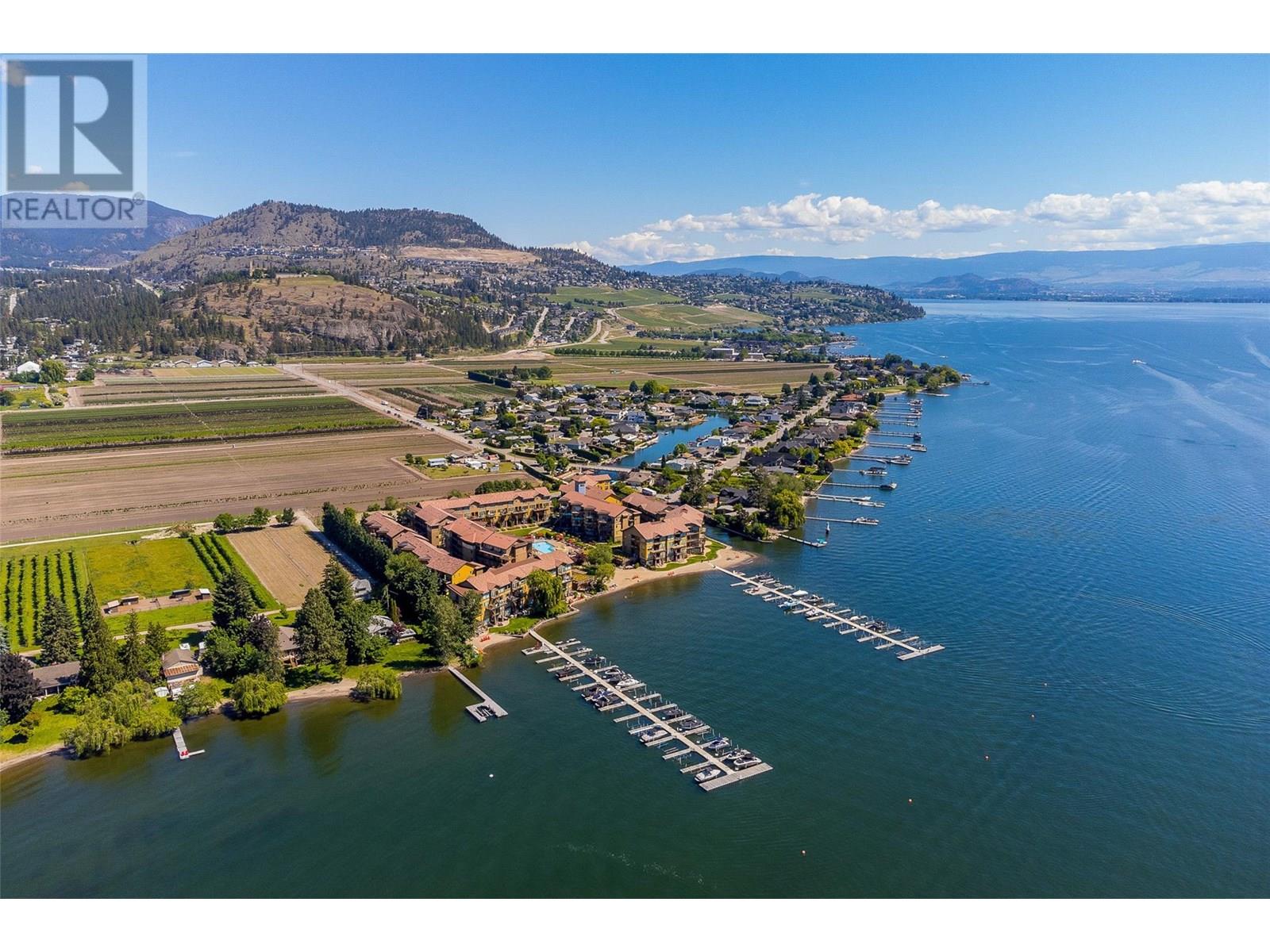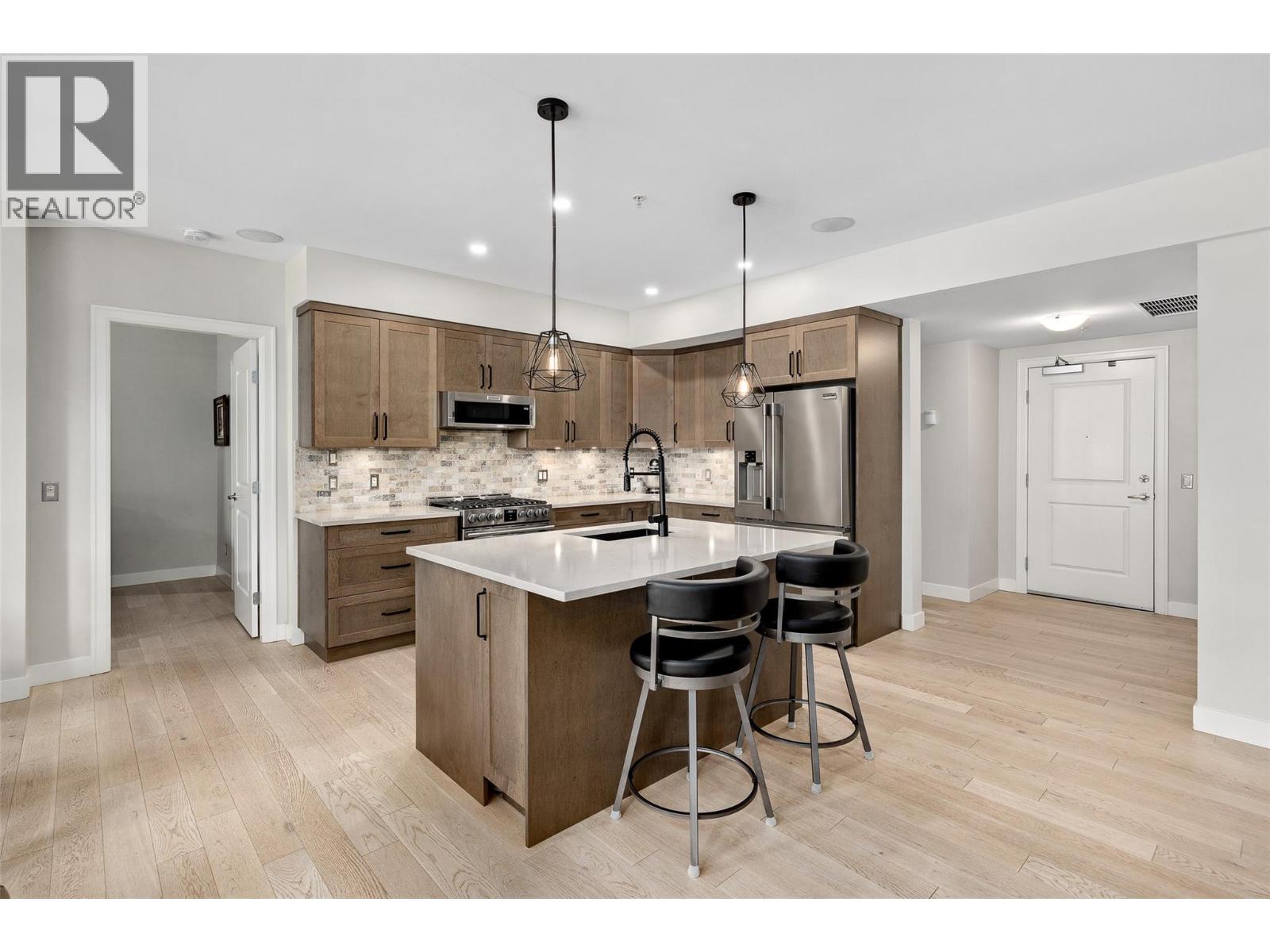- Houseful
- BC
- West Kelowna
- South Boucherie
- 4038 Pritchard Drive Unit 4305

4038 Pritchard Drive Unit 4305
4038 Pritchard Drive Unit 4305
Highlights
Description
- Home value ($/Sqft)$624/Sqft
- Time on Houseful125 days
- Property typeSingle family
- StyleOther
- Neighbourhood
- Median school Score
- Year built2007
- Mortgage payment
Enjoy Okanagan living at its finest, in this 3 bed/ 2 bath condo located in the breathtaking Barona Beach complex. The recently updated CORNER unit showcases fresh paint (including cabinets, walls, and backsplash), an open layout throughout the main living space, gorgeous lake and valley views from your balcony, and 2 secure parking stalls. Aside from being one of a few buildings in the Okanagan zoned for short-term rentals, Barona Beach offers many on site amenities including an outdoor pool, hot tub, gym, movie room, marina and beach access for resort style living. Located on Okanagan Lake, the complex is near many other nearby amenities including parks, the Westside Wine Trail, wineries, restaurants and a short distance to all your essentials in Downtown West Kelowna. Don’t miss out on this stunning condo, call our team today to book your private viewing! (id:55581)
Home overview
- Cooling See remarks
- Heat source Geo thermal
- Has pool (y/n) Yes
- Sewer/ septic Municipal sewage system
- # total stories 1
- Roof Unknown
- # parking spaces 2
- # full baths 2
- # total bathrooms 2.0
- # of above grade bedrooms 3
- Flooring Carpeted, wood, tile
- Community features Family oriented, pets allowed
- Subdivision Lakeview heights
- View Lake view, mountain view, view of water
- Zoning description Unknown
- Directions 2074754
- Lot desc Landscaped, level
- Lot size (acres) 0.0
- Building size 1346
- Listing # 10352650
- Property sub type Single family residence
- Status Active
- Bathroom (# of pieces - 4) 1.676m X 2.718m
Level: Main - Kitchen 4.039m X 3.759m
Level: Main - Dining room 2.438m X 5.512m
Level: Main - Living room 6.02m X 4.293m
Level: Main - Bedroom 3.962m X 3.81m
Level: Main - Ensuite bathroom (# of pieces - 4) 2.438m X 2.489m
Level: Main - Bedroom 4.115m X 3.912m
Level: Main - Primary bedroom 4.089m X 4.648m
Level: Main
- Listing source url Https://www.realtor.ca/real-estate/28486324/4038-pritchard-drive-unit-4305-west-kelowna-lakeview-heights
- Listing type identifier Idx

$-1,338
/ Month












