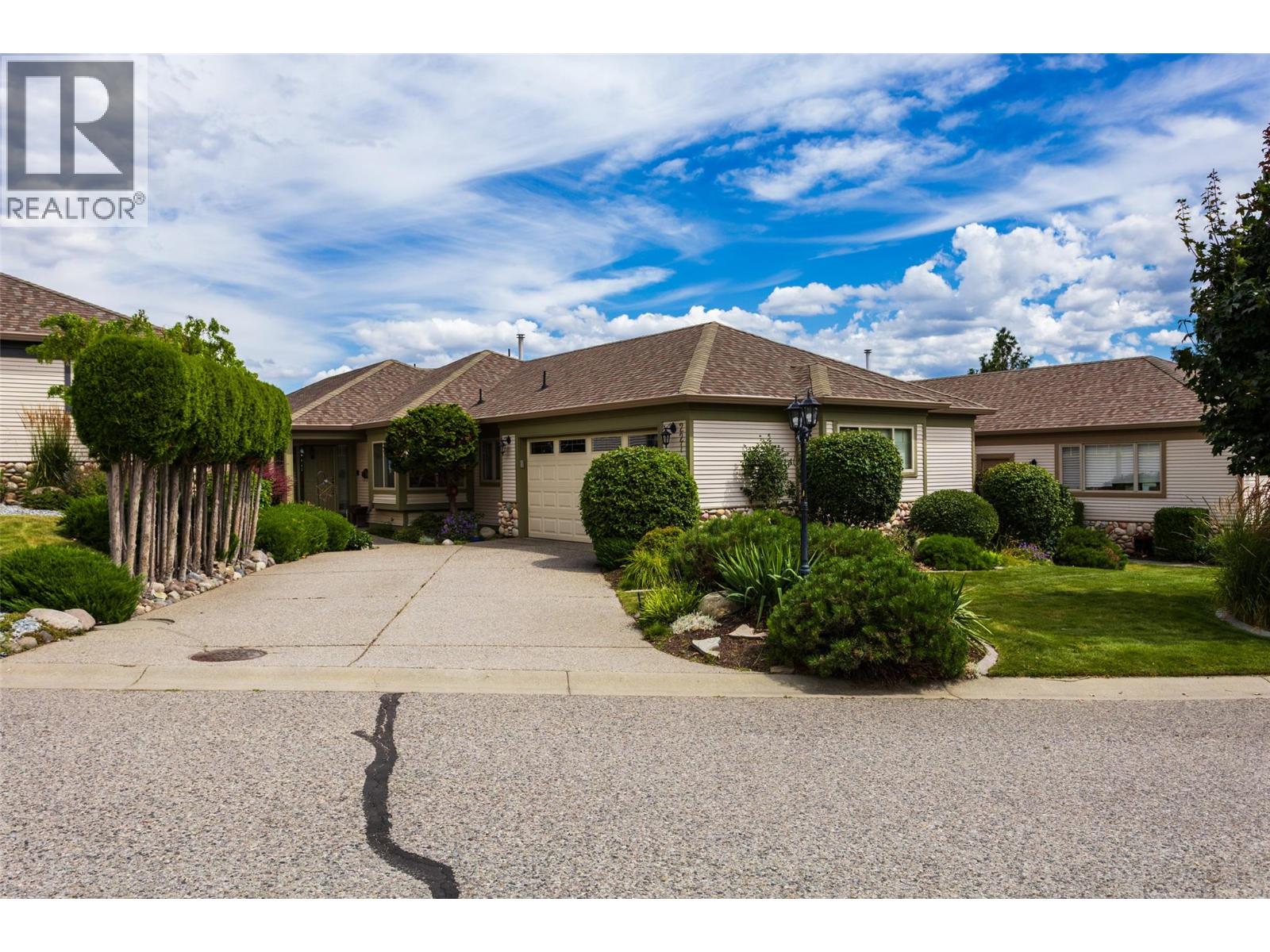- Houseful
- BC
- West Kelowna
- Gellatly
- 4074 Gellatly Road Unit 221

4074 Gellatly Road Unit 221
4074 Gellatly Road Unit 221
Highlights
Description
- Home value ($/Sqft)$402/Sqft
- Time on Housefulnew 10 hours
- Property typeSingle family
- StyleRanch
- Neighbourhood
- Median school Score
- Lot size5,227 Sqft
- Year built1999
- Garage spaces2
- Mortgage payment
Welcome to ""The Pointe!"" Experience living in style in this exquisite 3-bedroom, 3-bathroom plus den, walk-out rancher, nestled within an exclusive 55+ community. Enjoy breathtaking, unobstructed lake views from this free-flowing open-concept home. Savour your morning coffee on your expansive deck overlooking Okanagan Lake. A full, partially finished, walk-out basement completes this home. The unfinished, 702 sq ft portion of the basement offers great storage or plenty of room for a media room or...Bring your ideas! Once finished, brings your total square feet to 3188! Residents of this gated community benefit from a swimming pool, hot-tub and other clubhouse amenities. Perfect location for an easy walk to the Gellatly Bay and Willow Beach. It's just a short drive to wineries, shopping, and other West Kelowna amenities. Ahhh! This is the LIFE! (id:63267)
Home overview
- Cooling Central air conditioning
- Heat type Forced air, see remarks
- Sewer/ septic Municipal sewage system
- # total stories 2
- Roof Unknown
- # garage spaces 2
- # parking spaces 4
- Has garage (y/n) Yes
- # full baths 3
- # total bathrooms 3.0
- # of above grade bedrooms 3
- Flooring Carpeted, ceramic tile, hardwood, vinyl
- Has fireplace (y/n) Yes
- Community features Adult oriented, rentals allowed with restrictions, seniors oriented
- Subdivision Westbank centre
- View Lake view, mountain view, valley view
- Zoning description Residential
- Lot desc Underground sprinkler
- Lot dimensions 0.12
- Lot size (acres) 0.12
- Building size 2486
- Listing # 10366329
- Property sub type Single family residence
- Status Active
- Bedroom 5.207m X 3.175m
Level: Basement - Bedroom 4.216m X 2.87m
Level: Basement - Bathroom (# of pieces - 4) 2.718m X 1.499m
Level: Basement - Other 10.262m X 10.058m
Level: Basement - Family room 8.458m X 5.055m
Level: Basement - Laundry 3.378m X 2.565m
Level: Main - Dining nook 2.642m X 2.184m
Level: Main - Primary bedroom 5.766m X 4.242m
Level: Main - Foyer 2.642m X 2.489m
Level: Main - Storage 4.42m X 2.235m
Level: Main - Bathroom (# of pieces - 3) 2.515m X 1.88m
Level: Main - Dining room 4.928m X 3.556m
Level: Main - Ensuite bathroom (# of pieces - 4) 4.394m X 4.267m
Level: Main - Kitchen 4.267m X 2.87m
Level: Main - Other 2.565m X 2.134m
Level: Main - Living room 5.639m X 4.648m
Level: Main - Den 4.115m X 3.023m
Level: Main
- Listing source url Https://www.realtor.ca/real-estate/29011573/4074-gellatly-road-unit-221-west-kelowna-westbank-centre
- Listing type identifier Idx

$-2,307
/ Month










