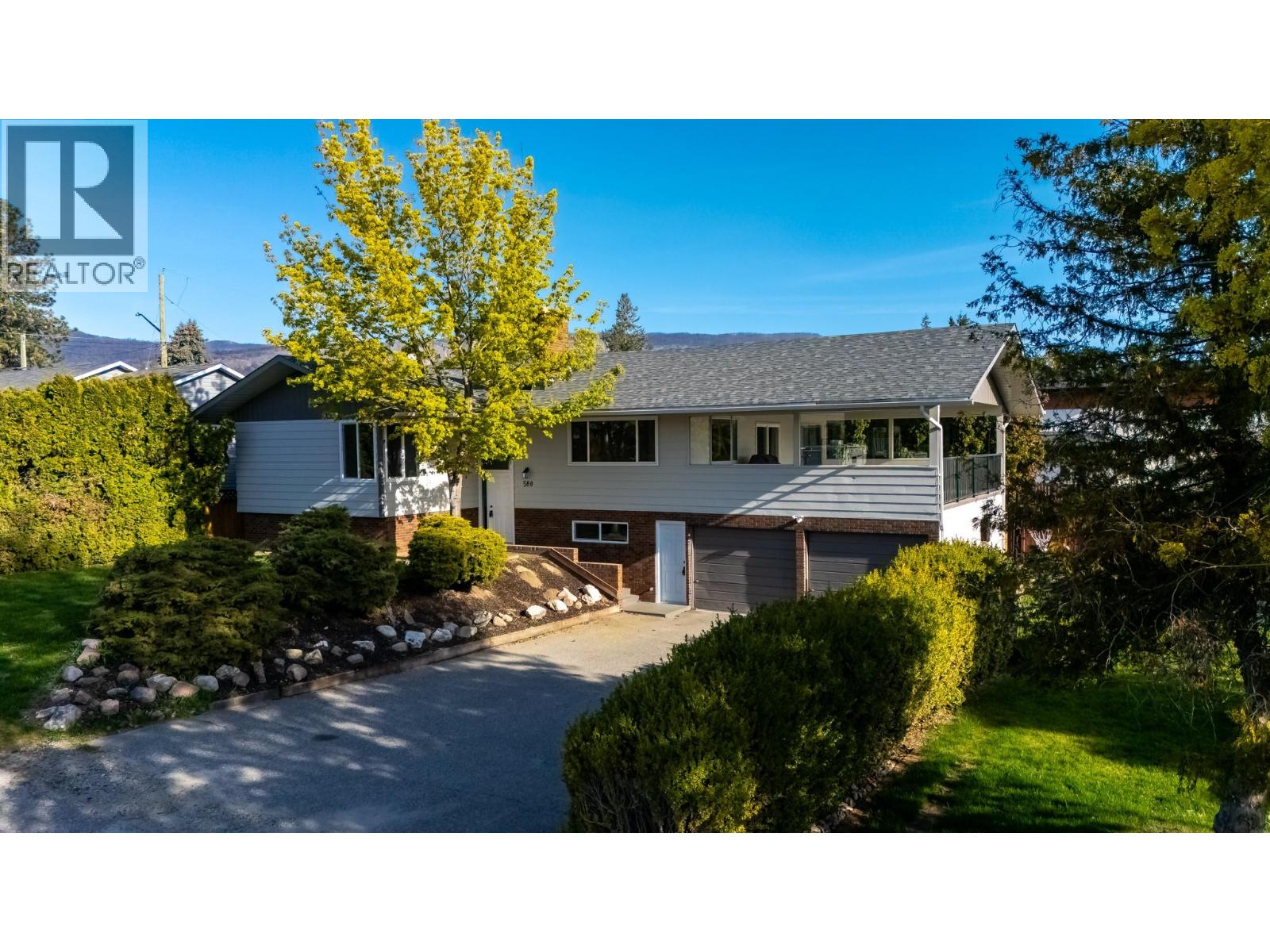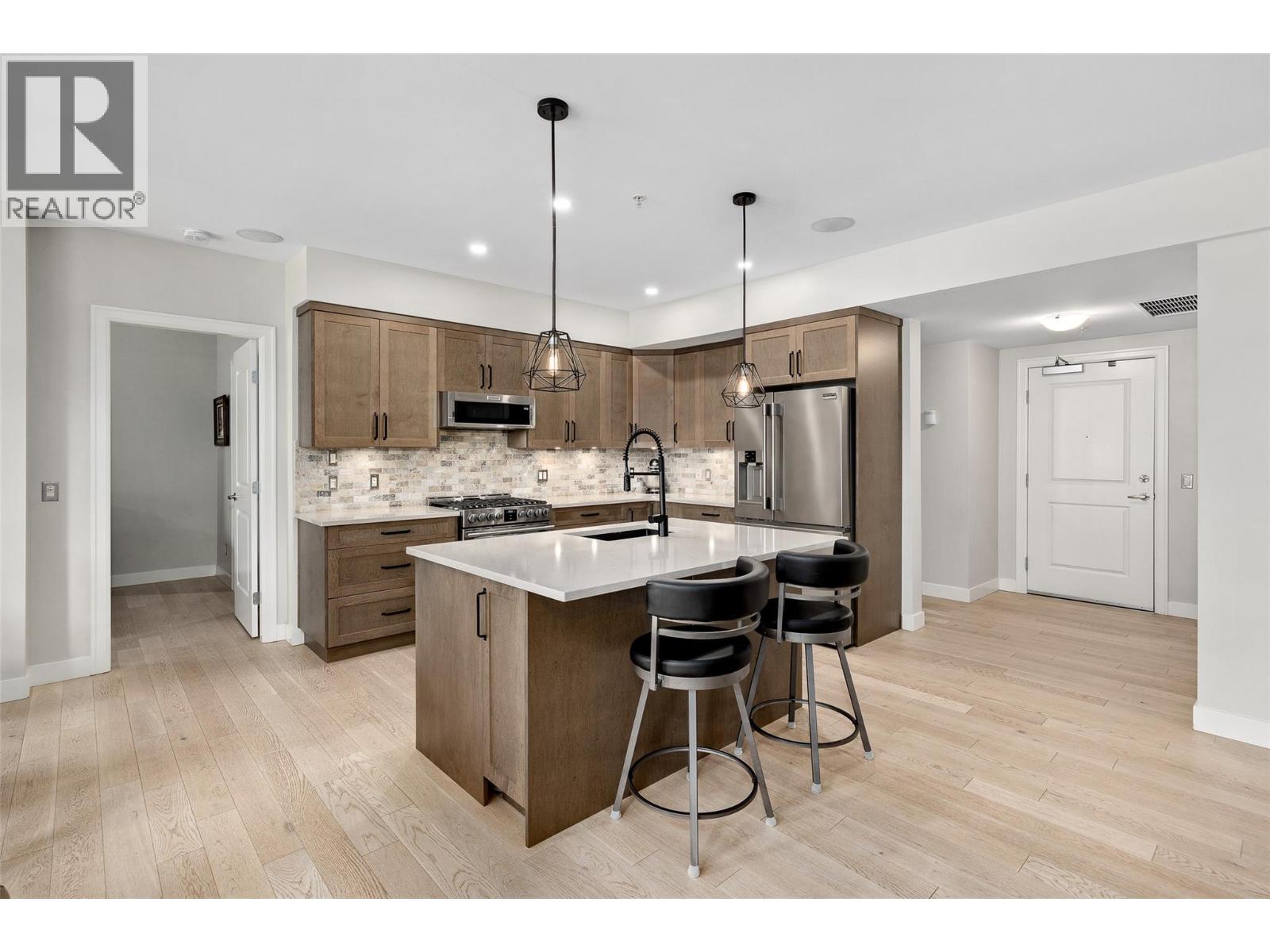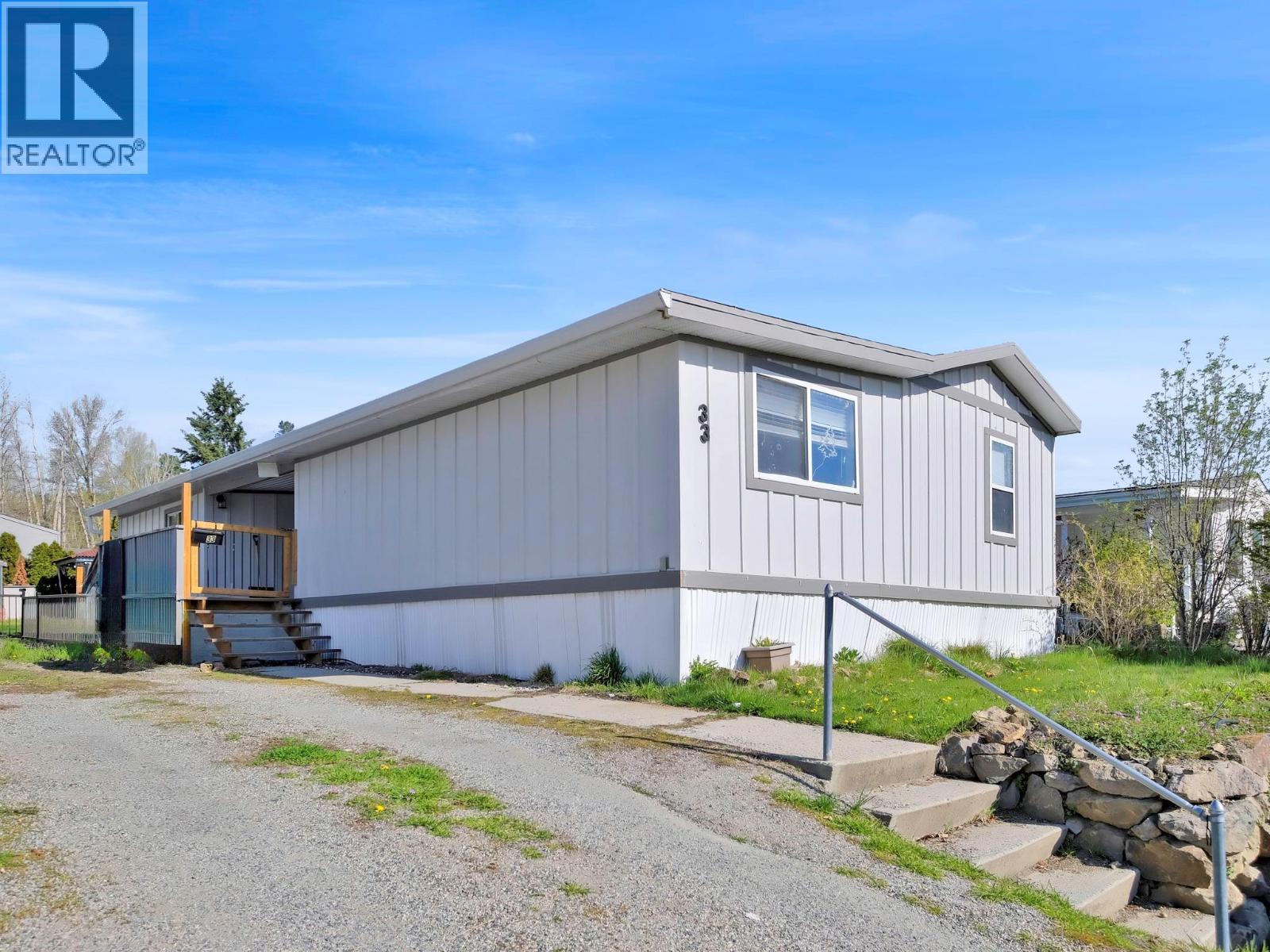- Houseful
- BC
- West Kelowna
- Lakeview Heights
- 580 Kelview Rd

Highlights
Description
- Home value ($/Sqft)$346/Sqft
- Time on Houseful61 days
- Property typeSingle family
- Neighbourhood
- Median school Score
- Lot size7,405 Sqft
- Year built1974
- Garage spaces2
- Mortgage payment
Great Value! Located in a quiet, well established neighbourhood, this freshly renovated home is all ready for you to move in to. Almost all the windows have been replaced, new flooring and kitchen, freshly painted interior, exterior and updated roof. Beautifully bright with lots of windows, a convenient floor plan with upstairs laundry and 2 beds plus a separate entrance from garage to basement for suite potential. The primary room has great corner windows with view, lots of storage and an ensuite. New bright kitchen with lots of cabinetry and a rear yard access. Huge covered deck area off dining room with partial view of Okanagan lake, city and mountains for entertaining or enjoying some quiet downtime. Downstairs has tons of space with bedroom, den, 2 family/rec rooms and a great storage area off the garage. Mature landscaping and yard has space for garden and play area without requiring too much maintenance. Close to new shopping and services area, wineries and beaches and an easy commute across the bridge from this location if you want. Seller has never lived in the home. F/p (s) not used while owned. (id:63267)
Home overview
- Cooling Central air conditioning
- Heat type Forced air
- Sewer/ septic Municipal sewage system
- # total stories 2
- Roof Unknown
- # garage spaces 2
- # parking spaces 6
- Has garage (y/n) Yes
- # full baths 3
- # total bathrooms 3.0
- # of above grade bedrooms 3
- Flooring Vinyl
- Has fireplace (y/n) Yes
- Subdivision Lakeview heights
- View City view, lake view, mountain view
- Zoning description Unknown
- Lot dimensions 0.17
- Lot size (acres) 0.17
- Building size 2456
- Listing # 10359908
- Property sub type Single family residence
- Status Active
- Family room 4.013m X 4.191m
Level: Basement - Den 2.337m X 2.286m
Level: Basement - Bathroom (# of pieces - 3) 1.575m X 3.277m
Level: Basement - Storage 2.337m X 2.388m
Level: Basement - Bedroom 3.124m X 4.978m
Level: Basement - Recreational room 3.658m X 5.994m
Level: Basement - Ensuite bathroom (# of pieces - 3) 1.194m X 2.159m
Level: Main - Primary bedroom 3.581m X 4.547m
Level: Main - Bedroom 3.429m X 3.556m
Level: Main - Kitchen 3.683m X 4.242m
Level: Main - Bathroom (# of pieces - 4) 1.727m X 3.607m
Level: Main - Laundry 1.981m X 3.175m
Level: Main - Dining room 3.835m X 3.226m
Level: Main - Living room 3.886m X 5.105m
Level: Main
- Listing source url Https://www.realtor.ca/real-estate/28761444/580-kelview-road-west-kelowna-lakeview-heights
- Listing type identifier Idx

$-2,264
/ Month












