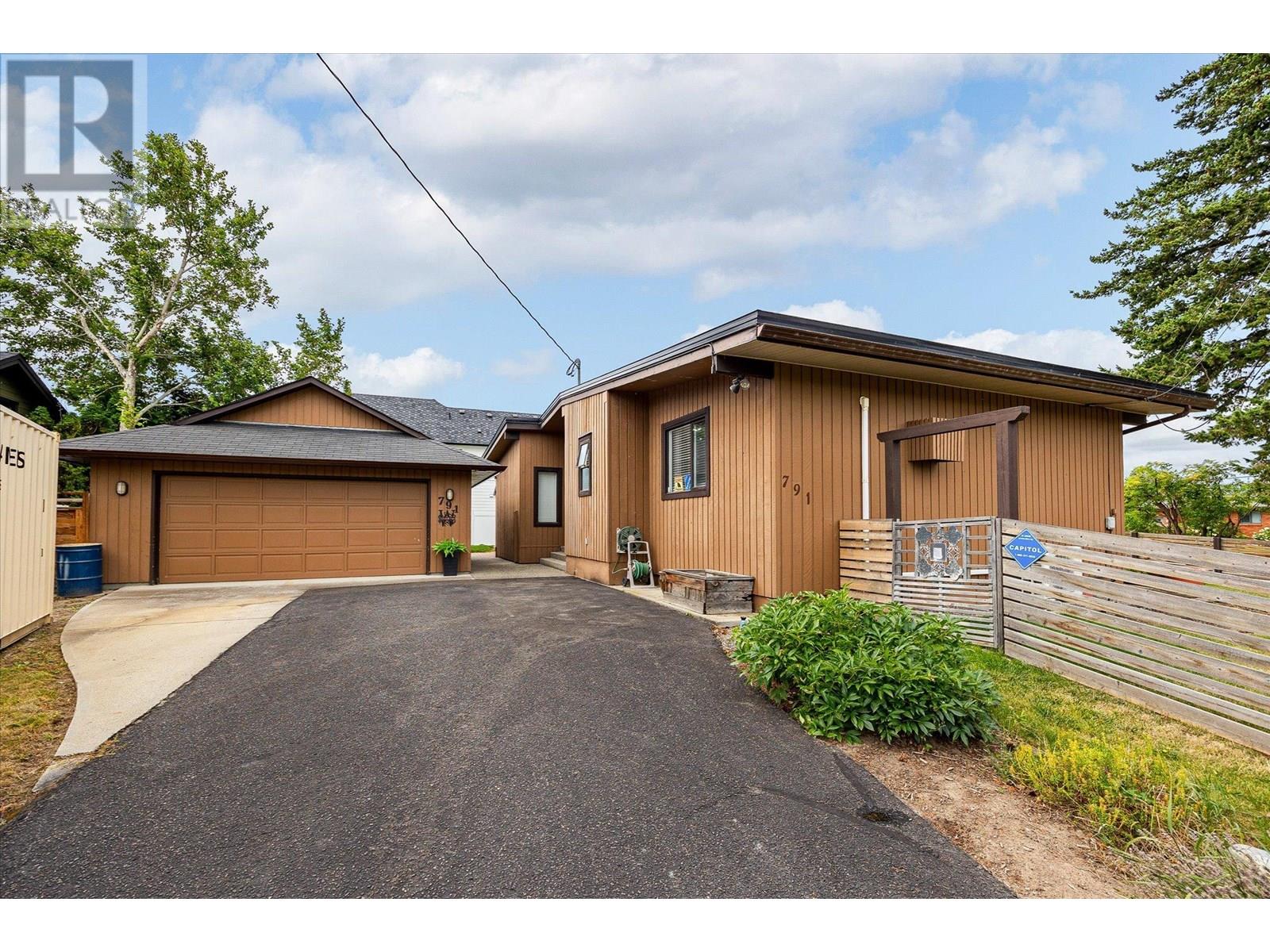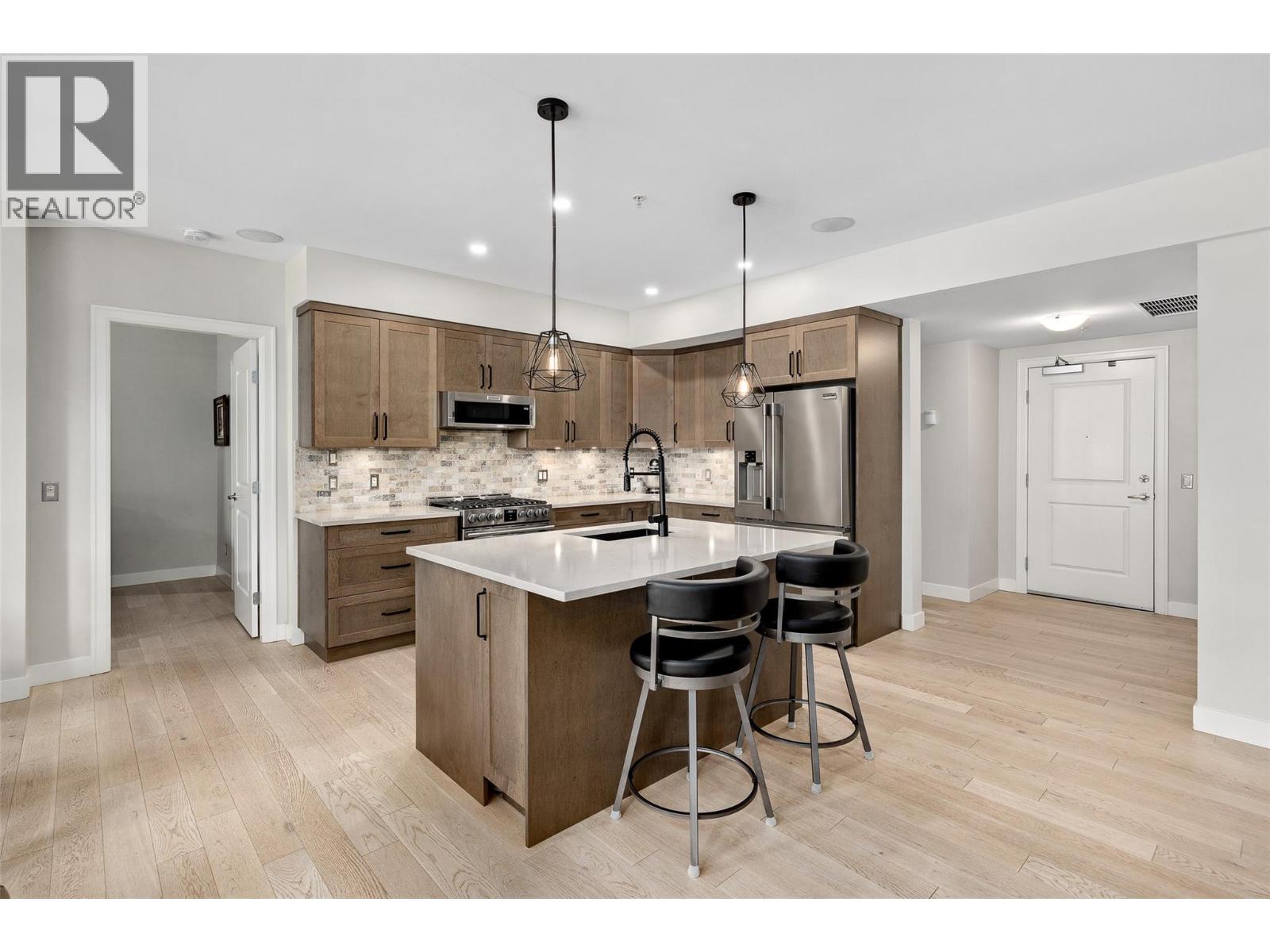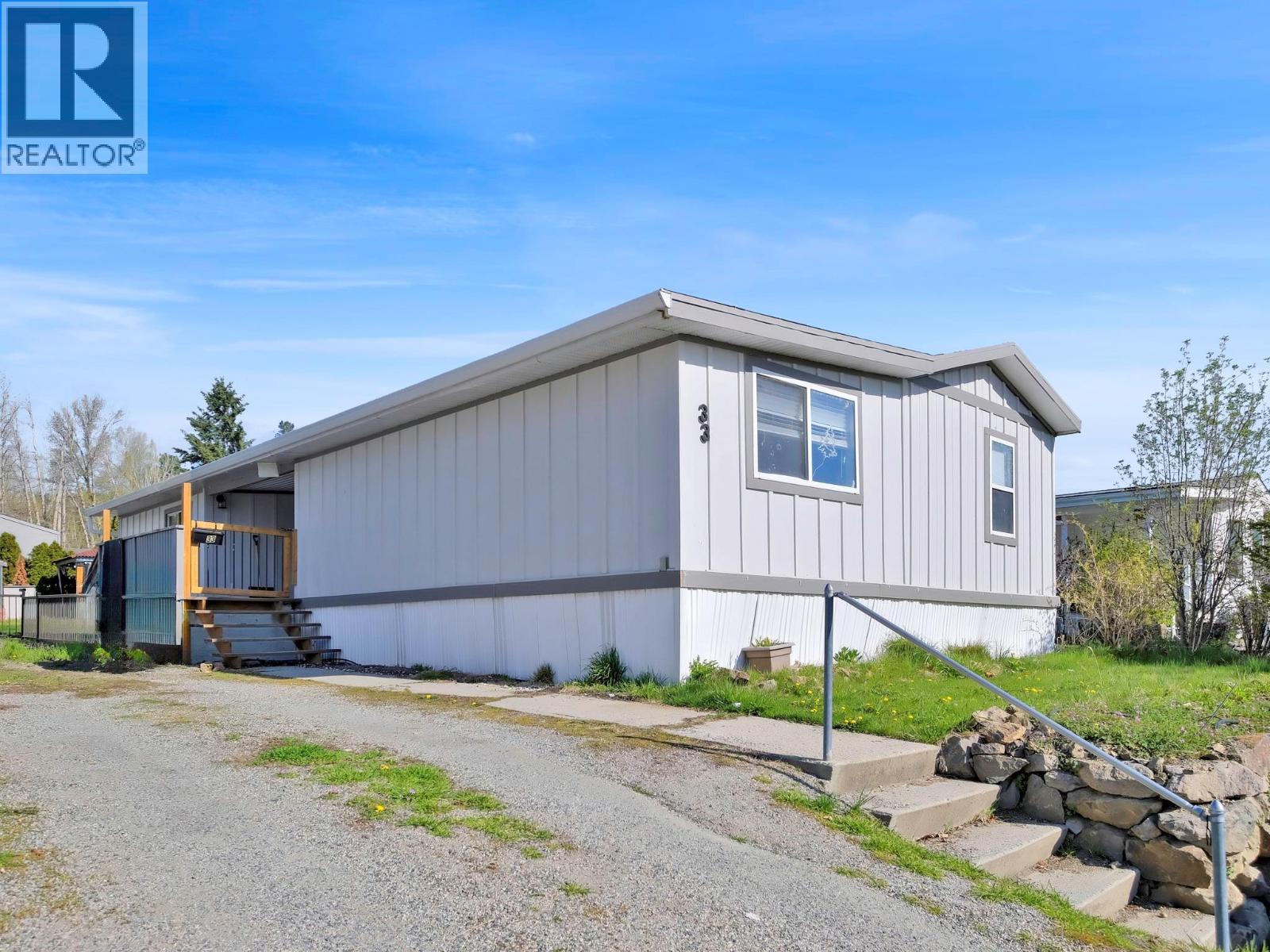- Houseful
- BC
- West Kelowna
- Lakeview Heights
- 791 Mccartney Rd

Highlights
Description
- Home value ($/Sqft)$453/Sqft
- Time on Houseful85 days
- Property typeSingle family
- StyleRanch
- Neighbourhood
- Median school Score
- Lot size0.27 Acre
- Year built1965
- Garage spaces2
- Mortgage payment
Lakeview Heights family home on a 0.27-acre corner lot with detached garage and carriage house potential. Located just minutes from award-winning wineries, downtown Kelowna, Kalamoir Regional Park, and Okanagan Lake, this 3 bedroom, 3 bathroom rancher with full basement offers updated features and a functional layout. The kitchen was renovated in 2021 with granite countertops, modern appliances, and a large island. Main level includes hardwood and vinyl flooring, a gas fireplace in the living room, and newer windows (2015). Lower level includes a spacious family room with wood-burning fireplace, full bathroom, laundry, and utility space. The fenced yard includes underground irrigation, grapevines, two apricot trees, and a back patio with a covered gazebo—ideal for entertaining. (id:63267)
Home overview
- Cooling Wall unit
- Heat source Electric
- Heat type Baseboard heaters
- Sewer/ septic Municipal sewage system
- # total stories 2
- Roof Unknown
- Fencing Fence
- # garage spaces 2
- # parking spaces 2
- Has garage (y/n) Yes
- # full baths 3
- # total bathrooms 3.0
- # of above grade bedrooms 3
- Flooring Hardwood, tile
- Has fireplace (y/n) Yes
- Subdivision Lakeview heights
- Zoning description Unknown
- Directions 2157375
- Lot desc Underground sprinkler
- Lot dimensions 0.27
- Lot size (acres) 0.27
- Building size 2075
- Listing # 10357434
- Property sub type Single family residence
- Status Active
- Family room 5.055m X 6.223m
Level: Basement - Bathroom (# of pieces - 4) 2.159m X 1.88m
Level: Basement - Utility 2.057m X 2.362m
Level: Basement - Kitchen 2.794m X 2.946m
Level: Main - Bedroom 3.15m X 3.454m
Level: Main - Bathroom (# of pieces - 4) 2.057m X 2.972m
Level: Main - Great room 6.68m X 4.343m
Level: Main - Ensuite bathroom (# of pieces - 3) 1.88m X 2.616m
Level: Main - Primary bedroom 3.607m X 3.886m
Level: Main - Kitchen 5.105m X 4.089m
Level: Main - Bedroom 3.175m X 3.454m
Level: Main - Living room 6.934m X 6.68m
Level: Main
- Listing source url Https://www.realtor.ca/real-estate/28662227/791-mccartney-road-west-kelowna-lakeview-heights
- Listing type identifier Idx

$-2,507
/ Month












