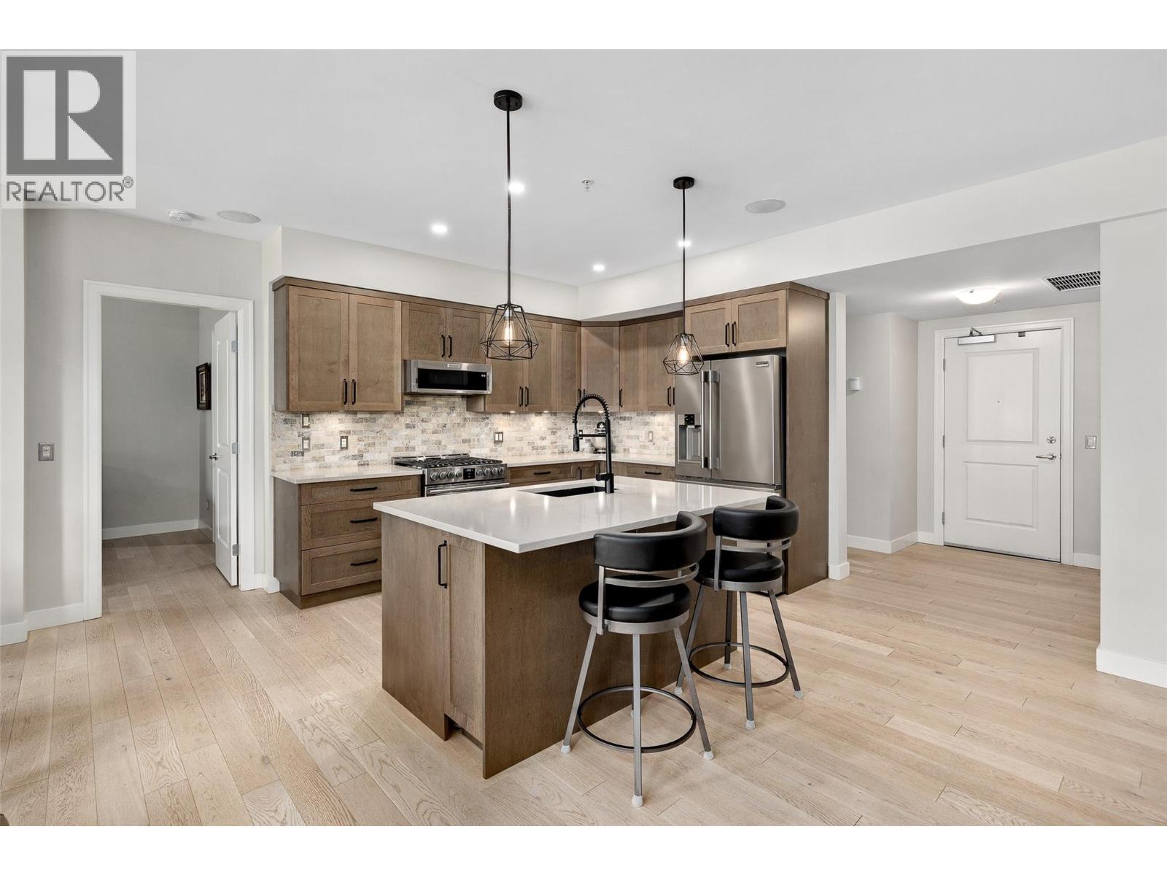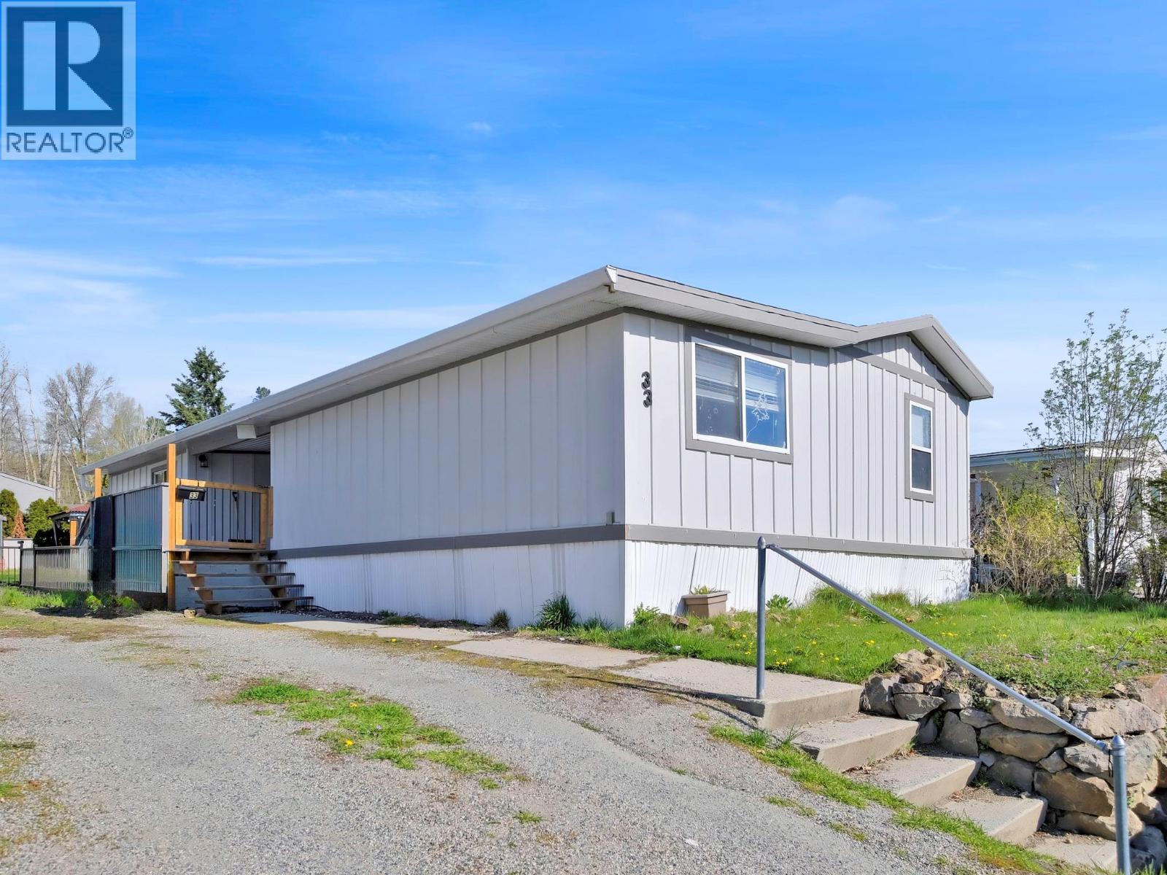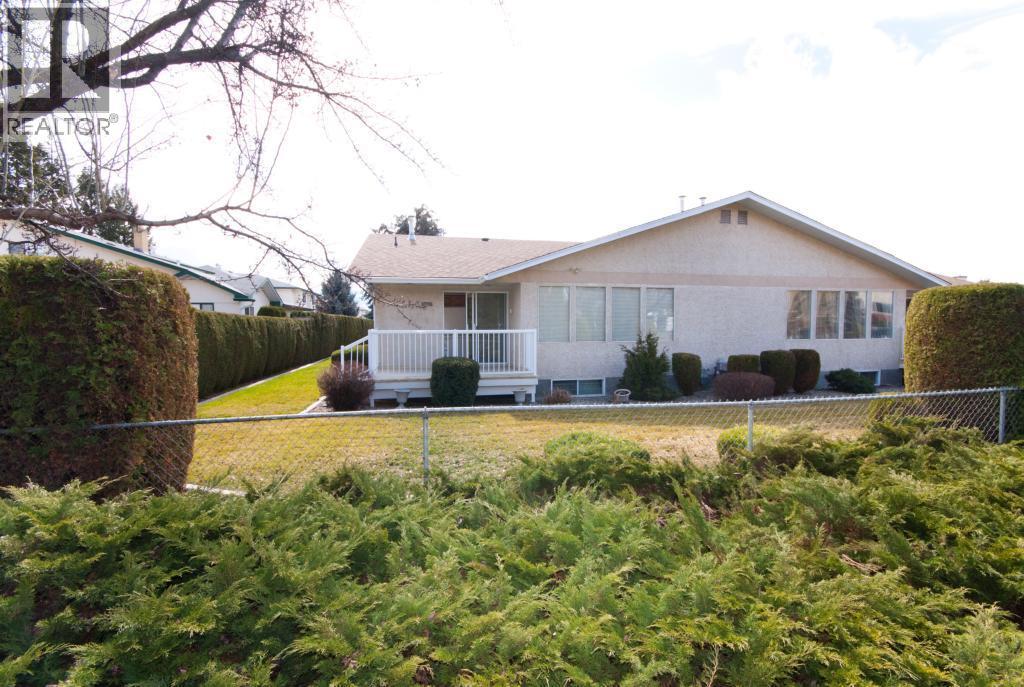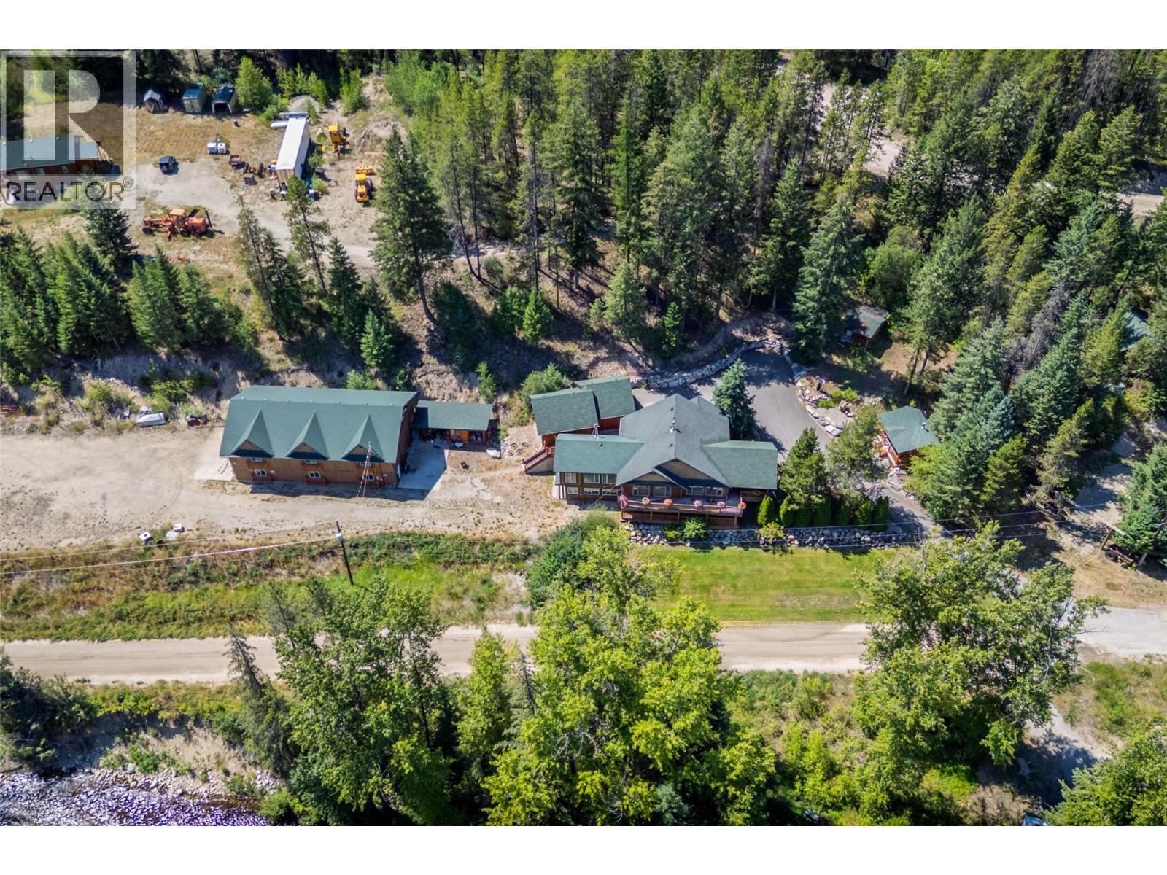- Houseful
- BC
- West Kelowna
- West Kelowna Estates
- 830 Westview Way Unit 18
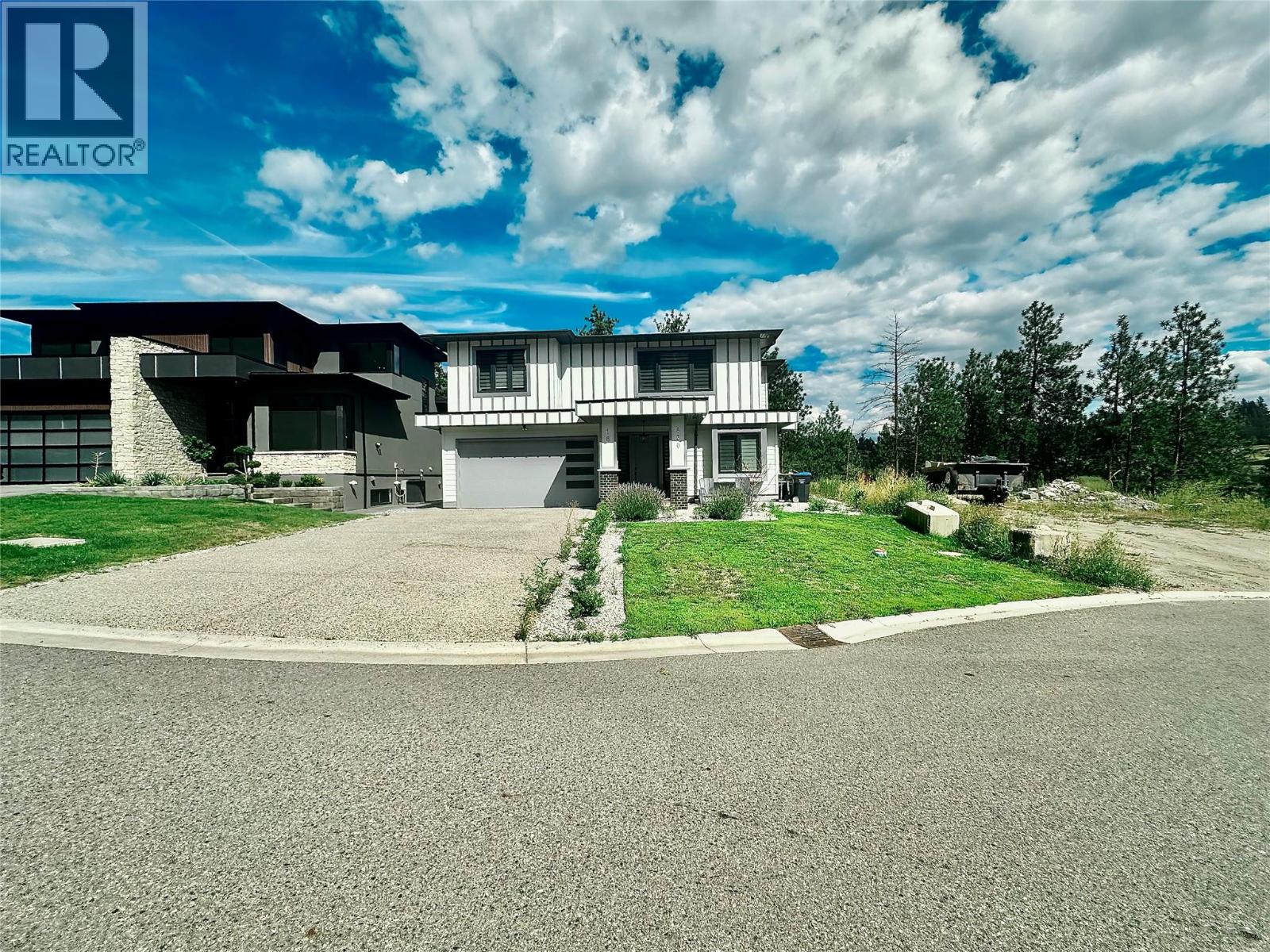
830 Westview Way Unit 18
830 Westview Way Unit 18
Highlights
Description
- Home value ($/Sqft)$306/Sqft
- Time on Houseful70 days
- Property typeSingle family
- Neighbourhood
- Median school Score
- Lot size6,098 Sqft
- Year built2022
- Garage spaces2
- Mortgage payment
Nestled in a sought-after cul-de-sac, this exceptional 3,430 sq. ft. home showcases superior craftsmanship, refined finishes, and a thoughtfully designed open-concept floor plan. Soaring 9’ ceilings in the main living areas create a sense of space and light, while the great room’s impressive 7’ electric fireplace serves as a striking focal point. The main kitchen is appointed with premium stainless steel appliances, combining style and functionality. A bright and inviting 2-bedroom legal suite offers versatility for extended family or rental income. The home features a level walkout to a private patio framed by mature trees, all set on a landscaped 0.14-acre lot. An expansive 25’ x 10.5’ deck on the main level—complete with natural gas hookup—provides a perfect setting for outdoor dining, entertaining, and enjoying serene lake views. (id:63267)
Home overview
- Cooling Central air conditioning
- Heat type Forced air, see remarks
- Sewer/ septic Municipal sewage system
- # total stories 2
- Roof Unknown
- # garage spaces 2
- # parking spaces 4
- Has garage (y/n) Yes
- # full baths 3
- # half baths 1
- # total bathrooms 4.0
- # of above grade bedrooms 5
- Flooring Laminate
- Has fireplace (y/n) Yes
- Community features Family oriented, rural setting
- Subdivision West kelowna estates
- View City view, lake view, mountain view, view (panoramic)
- Zoning description Unknown
- Directions 1672164
- Lot desc Landscaped, level, underground sprinkler
- Lot dimensions 0.14
- Lot size (acres) 0.14
- Building size 3431
- Listing # 10359065
- Property sub type Single family residence
- Status Active
- Pantry 1.626m X 1.676m
Level: 2nd - Great room 5.385m X 4.801m
Level: 2nd - Bedroom 4.013m X 3.835m
Level: 2nd - Kitchen 2.642m X 4.572m
Level: 2nd - Ensuite bathroom (# of pieces - 4) 2.438m X 3.658m
Level: 2nd - Dining room 4.42m X 3.581m
Level: 2nd - Bedroom 4.496m X 4.115m
Level: 2nd - Full bathroom 2.743m X 2.21m
Level: 2nd - Primary bedroom 5.004m X 5.385m
Level: 2nd - Bathroom (# of pieces - 4) 2.54m X 2.286m
Level: Main - Family room 5.182m X 3.505m
Level: Main - Laundry 0.914m X 0.914m
Level: Main - Den 4.039m X 3.277m
Level: Main - Bedroom 4.267m X 2.845m
Level: Main - Other 6.096m X 6.096m
Level: Main - Kitchen 2.972m X 2.946m
Level: Main - Foyer 4.013m X 2.743m
Level: Main - Bathroom (# of pieces - 2) 1.6m X 1.93m
Level: Main - Bedroom 4.115m X 3.226m
Level: Main - Laundry 0.914m X 1.524m
Level: Main
- Listing source url Https://www.realtor.ca/real-estate/28719680/830-westview-way-unit-18-west-kelowna-west-kelowna-estates
- Listing type identifier Idx

$-2,701
/ Month




