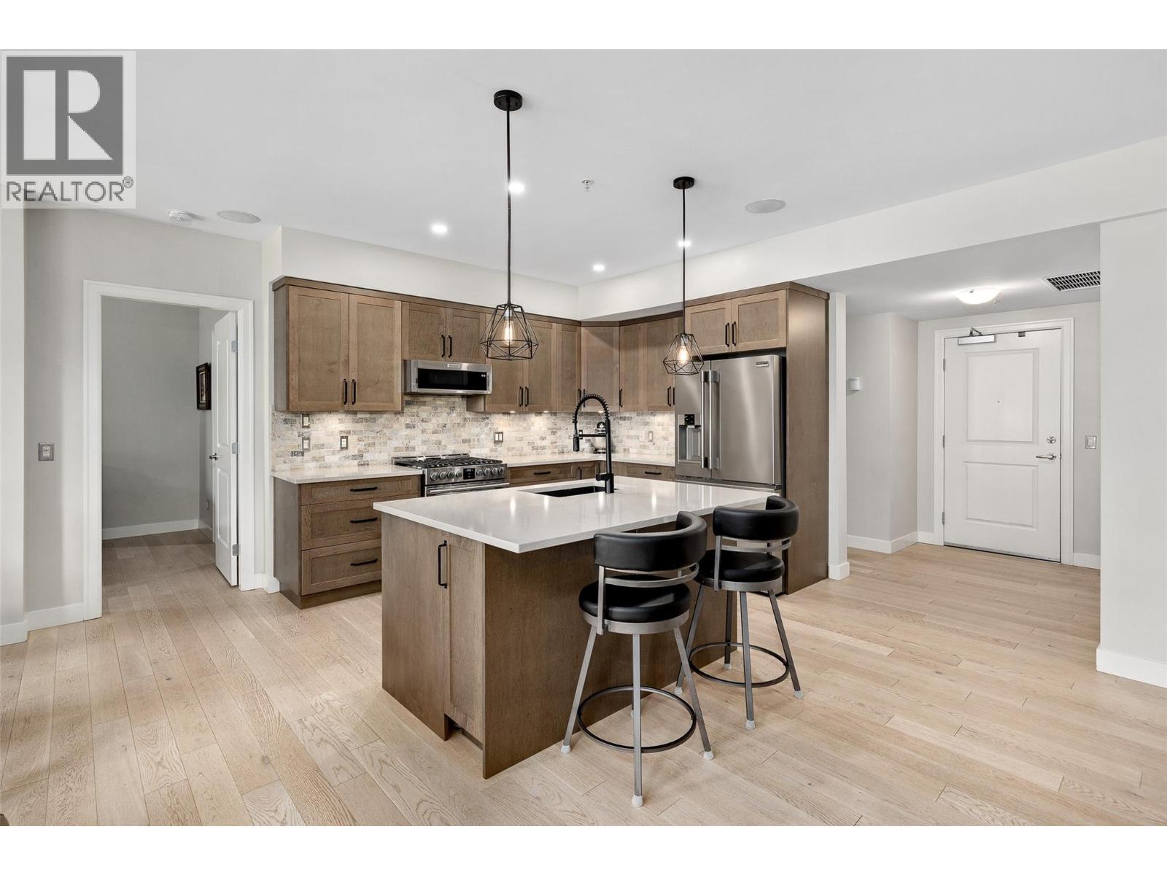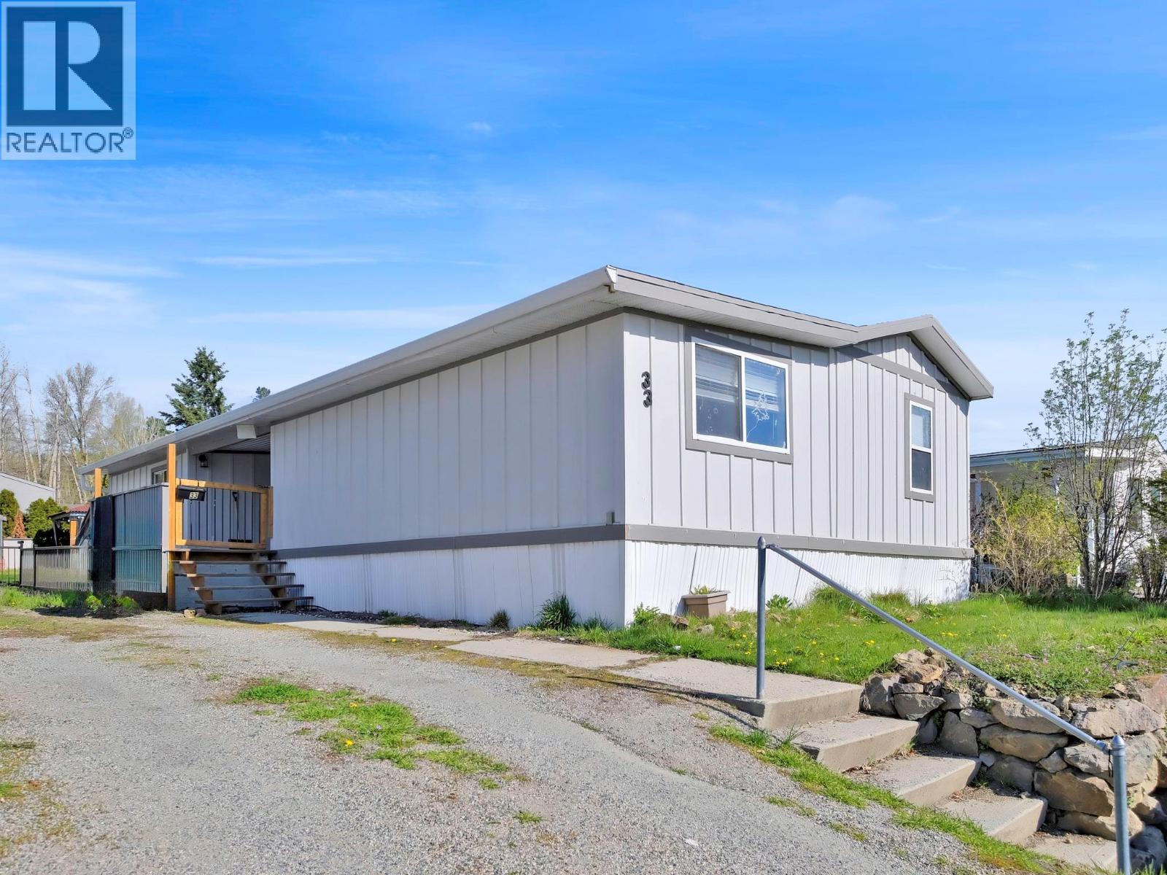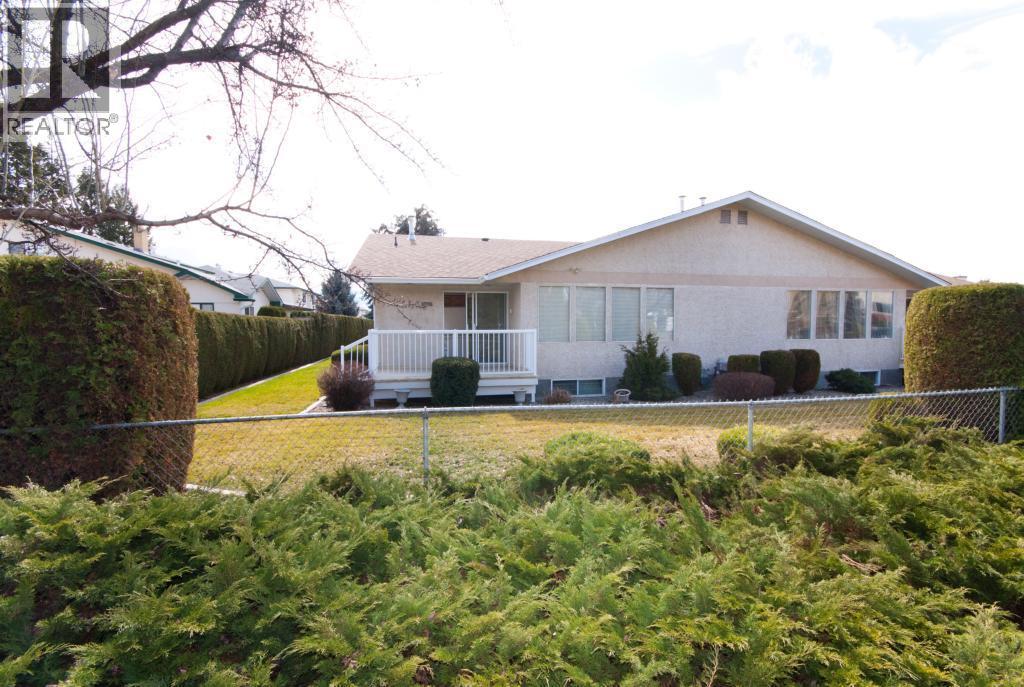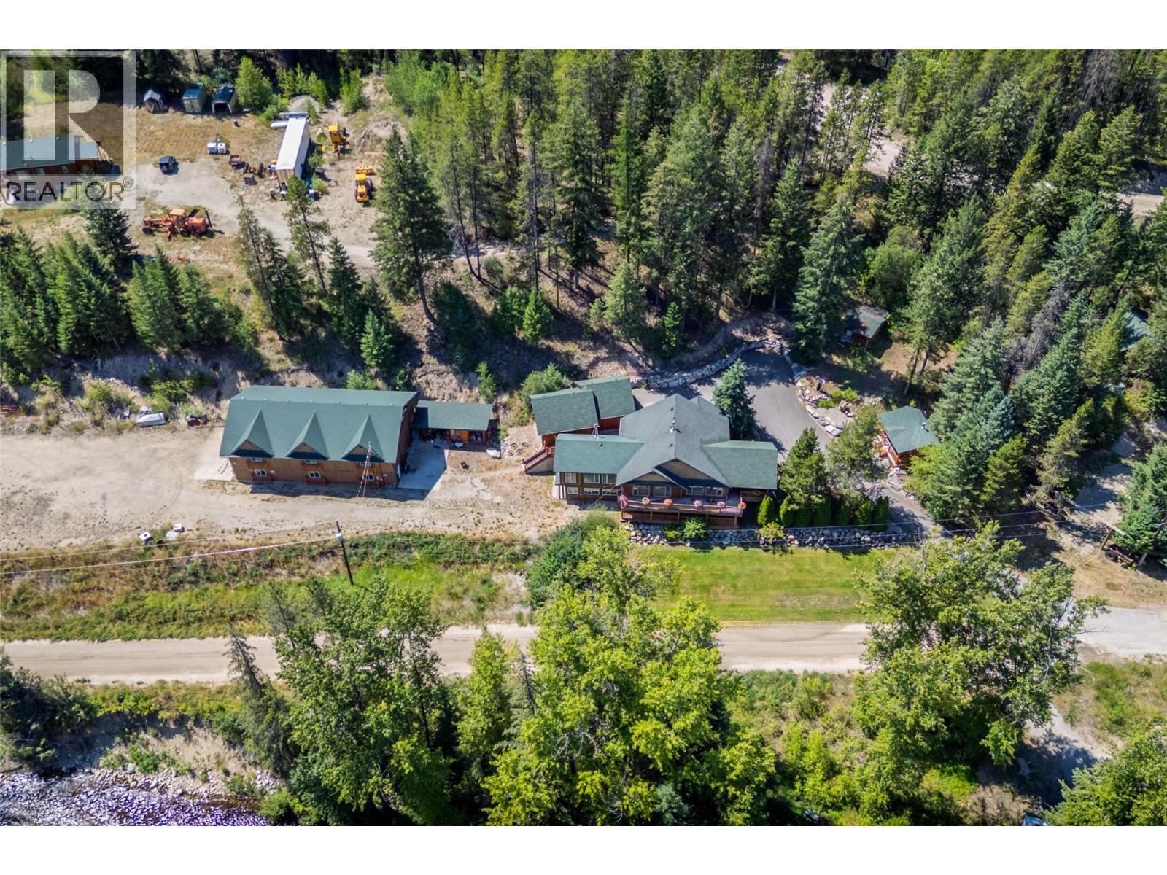- Houseful
- BC
- West Kelowna
- West Kelowna Estates
- 830 Westview Way Unit 22
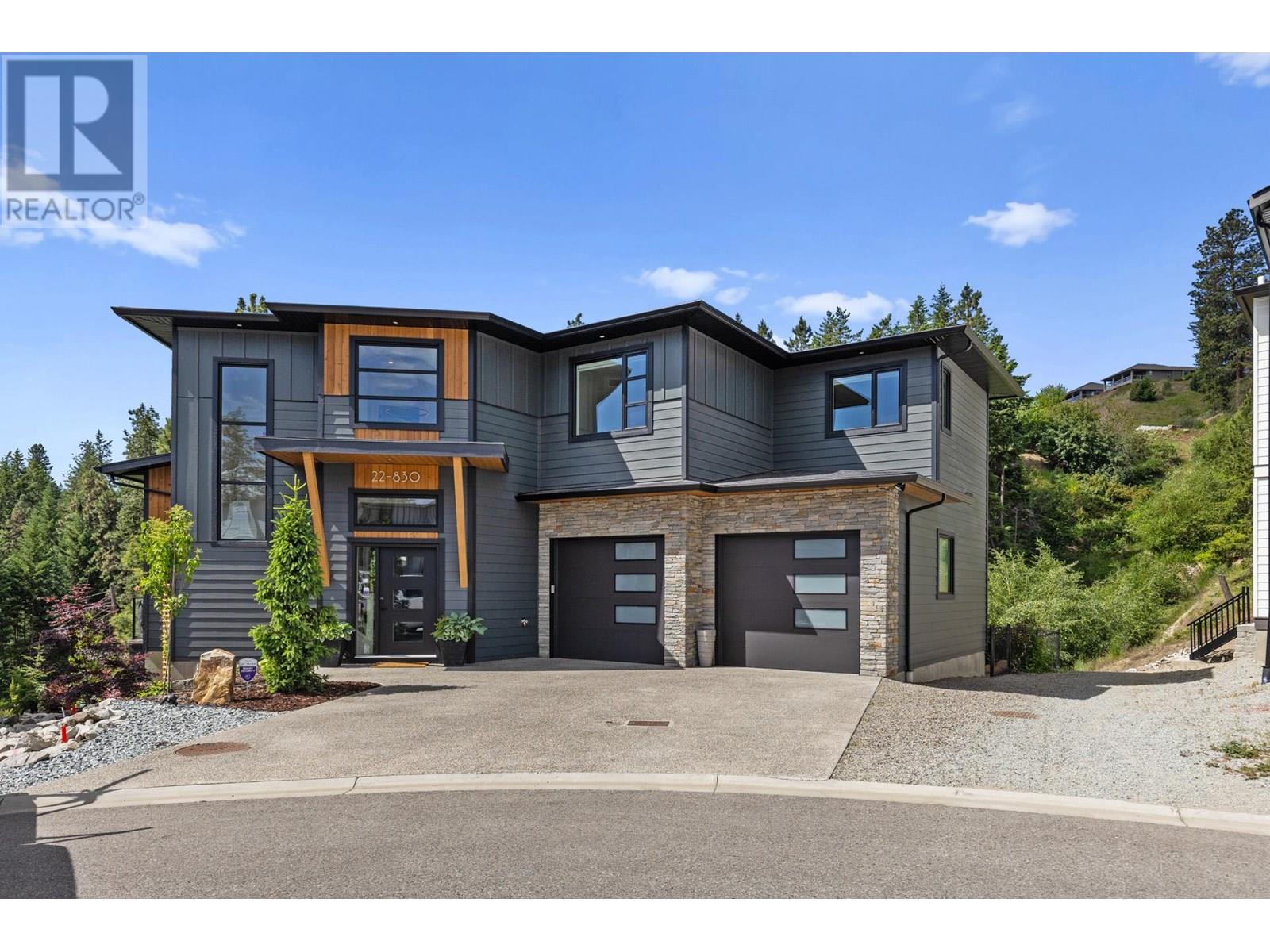
830 Westview Way Unit 22
830 Westview Way Unit 22
Highlights
Description
- Home value ($/Sqft)$418/Sqft
- Time on Houseful126 days
- Property typeSingle family
- StyleContemporary
- Neighbourhood
- Median school Score
- Lot size6,098 Sqft
- Year built2022
- Garage spaces2
- Mortgage payment
Discover this 2022-built, 3 level, 4-bedroom, 5-bathroom home in the desirable Keefe Creek community of West Kelowna Estates. Perfectly positioned on a quiet cul-de-sac and backing onto parkland, this nearly 3,000 sq. ft. home offers rare privacy, tranquil views, and immediate access to a trail which is ideal for dog walking and nature lovers. The main level welcomes you with a sleek, open-concept design highlighted by oversized windows, wide-plank hardwood flooring, and a striking gas fireplace. The designer kitchen features quartz counters, a gas range, tiled backsplash, and a spacious island with a waterfall edge. Step outside to a balcony overlooking the well maintained yard and natural green space beyond. Upstairs, unwind in the luxurious primary suite with a walk-in closet and spa-inspired ensuite bathroom complete with two sinks, a tiled shower, and a soaker tub. Two additional bedrooms and a full bathroom round out the upper level. Downstairs offers a large recreation/media room, powder room, and a fully self-contained 1-bedroom suite with its own entrance—ideal for extended family or rental income. Located just minutes to downtown Kelowna or into West Kelowna schools, grocery stores, amenities and hiking, this is stylish living with space, serenity, and income potential. (id:63267)
Home overview
- Cooling Central air conditioning
- Heat source Electric
- Heat type Forced air, see remarks
- Sewer/ septic Municipal sewage system
- # total stories 3
- Roof Unknown
- # garage spaces 2
- # parking spaces 2
- Has garage (y/n) Yes
- # full baths 3
- # half baths 2
- # total bathrooms 5.0
- # of above grade bedrooms 4
- Flooring Carpeted, hardwood, laminate, tile
- Has fireplace (y/n) Yes
- Community features Pets allowed
- Subdivision West kelowna estates
- Zoning description Unknown
- Lot desc Underground sprinkler
- Lot dimensions 0.14
- Lot size (acres) 0.14
- Building size 2986
- Listing # 10351387
- Property sub type Single family residence
- Status Active
- Full bathroom 1.651m X 2.413m
- Kitchen 1.753m X 4.851m
- Living room 2.007m X 4.851m
- Primary bedroom 3.099m X 2.743m
- Primary bedroom 5.182m X 4.648m
Level: 2nd - Bedroom 4.42m X 3.327m
Level: 2nd - Bedroom 3.277m X 3.632m
Level: 2nd - Other 1.676m X 3.581m
Level: 2nd - Full ensuite bathroom 3.988m X 3.835m
Level: 2nd - Bathroom (# of pieces - 4) 2.134m X 2.997m
Level: 2nd - Utility 2.845m X 1.575m
Level: Lower - Recreational room 4.089m X 5.359m
Level: Lower - Bathroom (# of pieces - 2) 1.676m X 0.914m
Level: Lower - Kitchen 3.988m X 3.277m
Level: Main - Living room 4.267m X 4.318m
Level: Main - Laundry 3.429m X 2.819m
Level: Main - Foyer 2.997m X 3.505m
Level: Main - Bathroom (# of pieces - 2) 2.057m X 1.473m
Level: Main - Dining room 5.74m X 4.801m
Level: Main
- Listing source url Https://www.realtor.ca/real-estate/28445690/830-westview-way-unit-22-west-kelowna-west-kelowna-estates
- Listing type identifier Idx

$-3,231
/ Month




