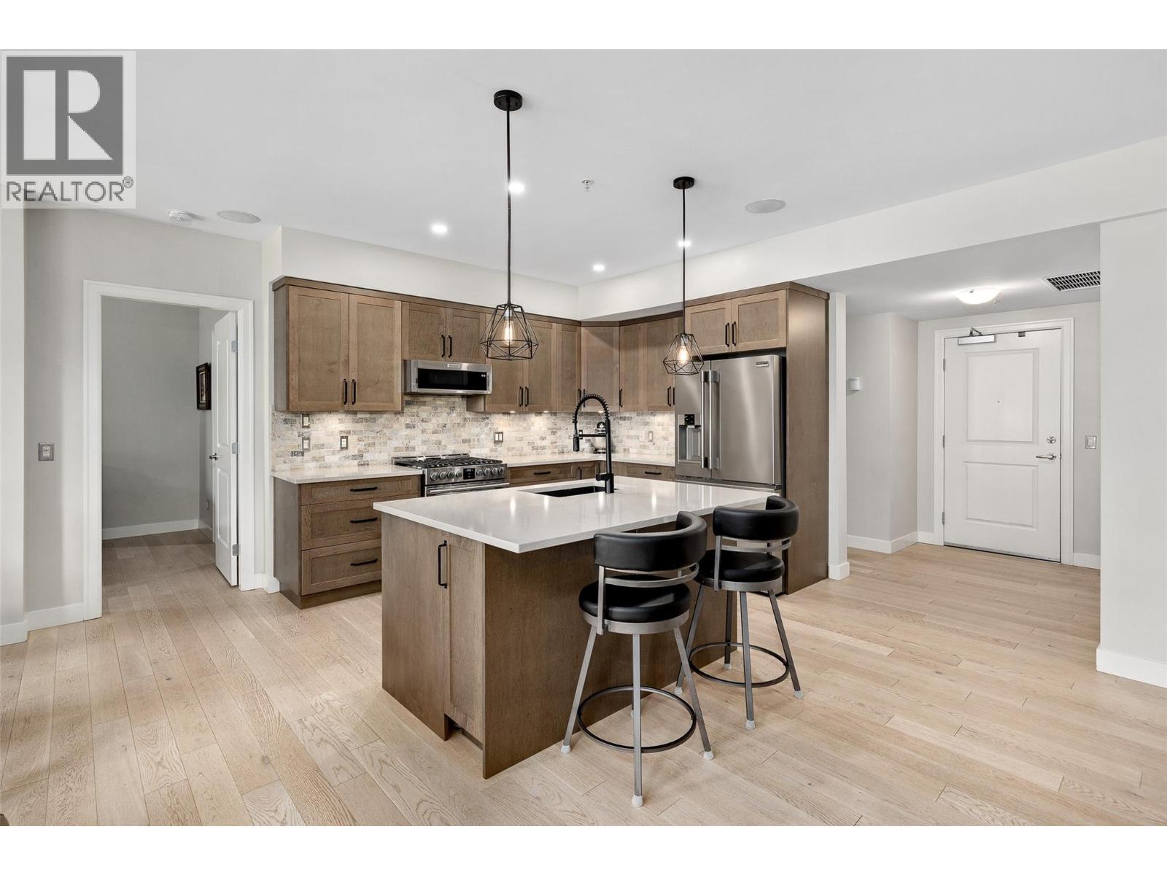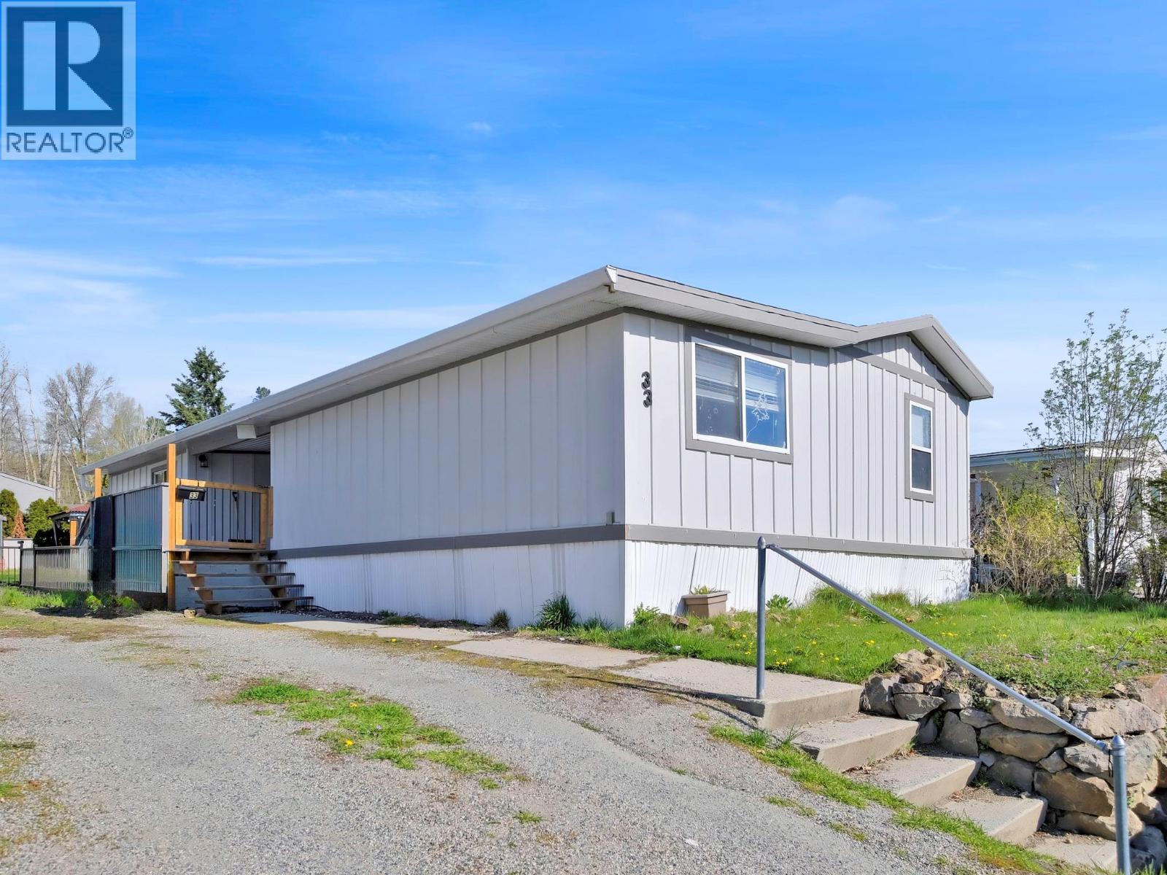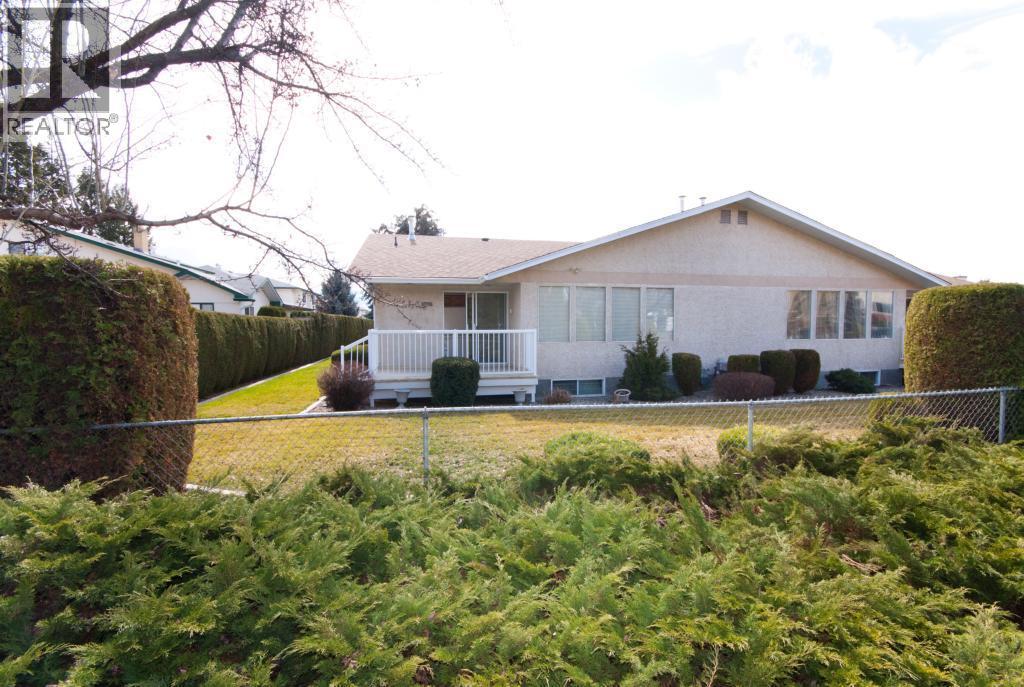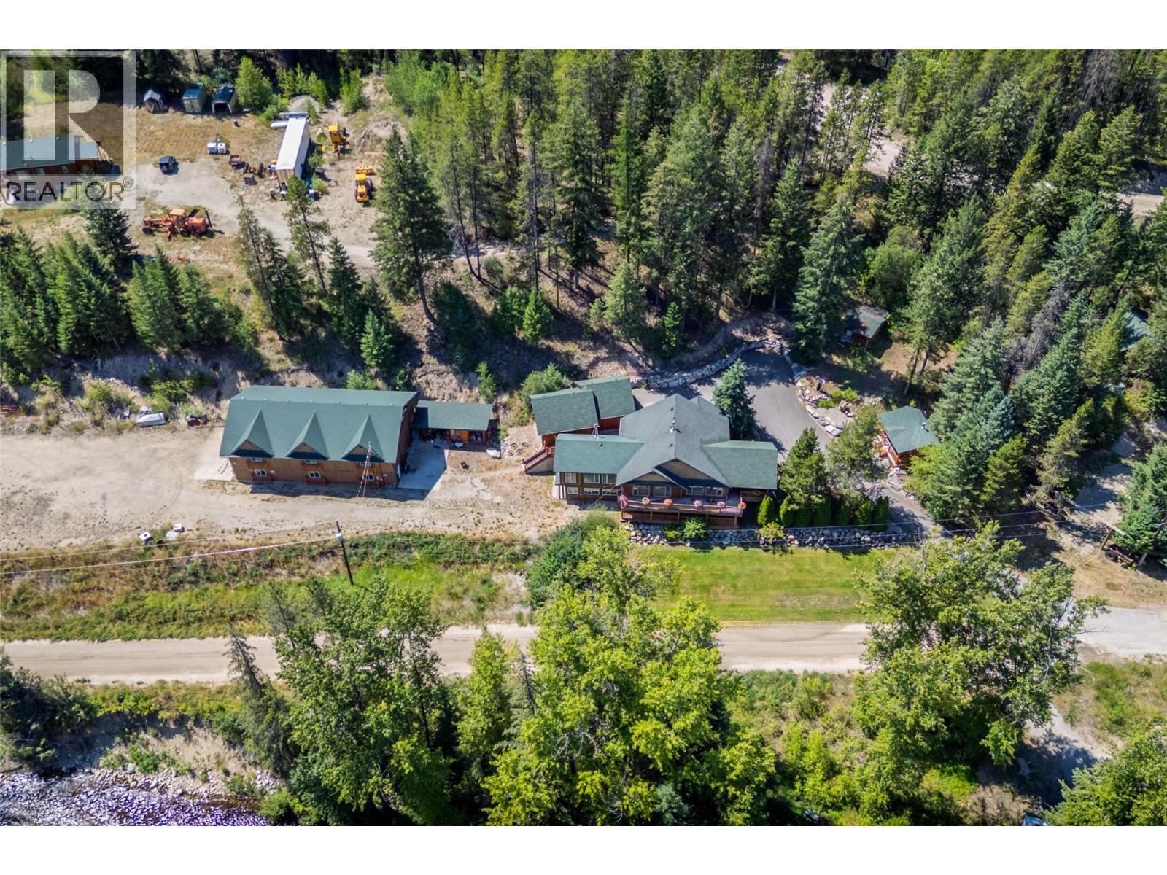- Houseful
- BC
- West Kelowna
- West Kelowna Estates
- 830 Westview Way Unit 26
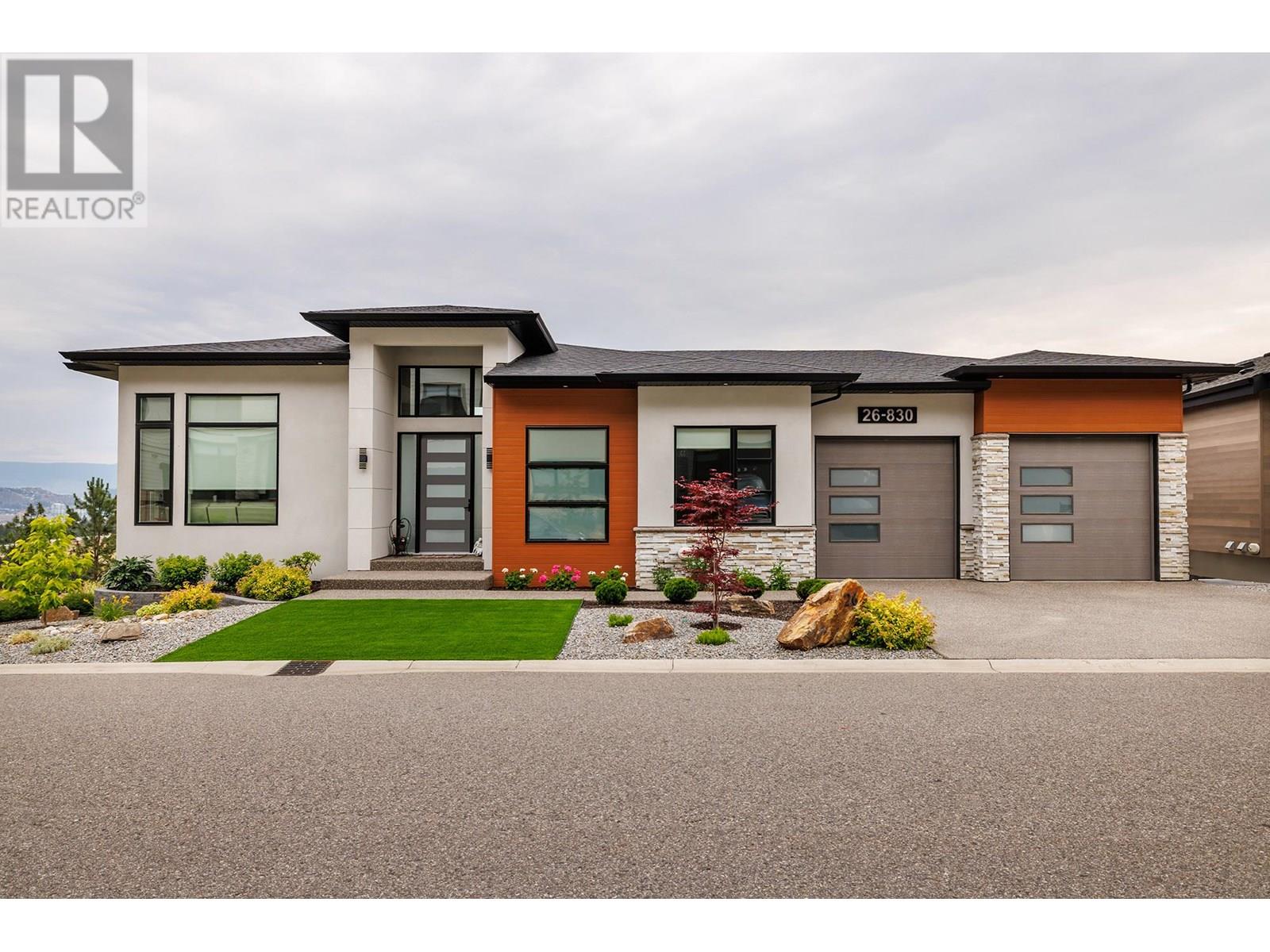
830 Westview Way Unit 26
830 Westview Way Unit 26
Highlights
Description
- Home value ($/Sqft)$394/Sqft
- Time on Houseful118 days
- Property typeSingle family
- StyleRanch
- Neighbourhood
- Median school Score
- Lot size6,098 Sqft
- Year built2022
- Garage spaces2
- Mortgage payment
Welcome to this stunning elegant custom-built rancher with a fully finished walkout basement, offering the perfect blend of luxury, functionality, and location. Situated in a quiet neighbourhood close to downtown Kelowna, West Kelowna schools, shopping, hiking trails, and all amenities, this home is ideal for families, retirees, or professionals seeking stylish low-maintenance living. The main level features a bright, open-concept layout with oversized windows that fill the home with natural light, showcasing lake & city views. The spacious kitchen is outfitted with quartz countertops, a large island, sleek cabinetry, and premium appliances—flowing effortlessly into the dining area and inviting livngroom with electric built in fireplace. The primary bedroom is conveniently located on the main floor and includes a walk-in closet and a spa-inspired ensuite with a tiled walk-in shower and dual vanities. A den/office on this level provides additional space for guests, a home office, or a nursery. Step outside from the living area to a covered balcony, perfect for morning coffee or evening relaxation, while enjoying views of the city and Okanagan Lake. The landscaping is zero-maintenance, giving you more time to enjoy the Okanagan lifestyle. Downstairs, the fully finished walkout basement includes two additional bedrooms, a full 4-piece bathroom, and a generous flex/entertainment room with direct access to a secure covered patio. An extra multi-purpose room makes an excellent gym, studio, or second office. Additional highlights include oversized double-car garage with additional on-site parking. Move-in ready condition with thoughtful design for lock-and-leave convenience This is a must-see home offering exceptional value, modern comforts, and central location. Verify measurements if important. Call today to view this thoughtful custom-built home. (id:63267)
Home overview
- Cooling Central air conditioning
- Heat type Forced air, see remarks
- Sewer/ septic Municipal sewage system
- # total stories 2
- Roof Unknown
- # garage spaces 2
- # parking spaces 5
- Has garage (y/n) Yes
- # full baths 2
- # half baths 1
- # total bathrooms 3.0
- # of above grade bedrooms 4
- Has fireplace (y/n) Yes
- Subdivision West kelowna estates
- Zoning description Unknown
- Lot dimensions 0.14
- Lot size (acres) 0.14
- Building size 3221
- Listing # 10352787
- Property sub type Single family residence
- Status Active
- Games room 2.692m X 6.045m
Level: Lower - Full bathroom Measurements not available
Level: Lower - Recreational room 5.182m X 5.563m
Level: Lower - Storage 2.54m X 3.658m
Level: Lower - Bedroom 3.505m X 3.073m
Level: Lower - Bedroom 3.962m X 3.556m
Level: Lower - Bedroom 5.105m X 4.369m
Level: Lower - Partial bathroom Measurements not available
Level: Main - Pantry 1.397m X 1.626m
Level: Main - Foyer 2.921m X 3.251m
Level: Main - Dining room 2.692m X 2.997m
Level: Main - Great room 4.902m X 5.182m
Level: Main - Laundry 1.956m X 2.286m
Level: Main - Kitchen 4.623m X 4.953m
Level: Main - Den 2.743m X 2.743m
Level: Main - Full ensuite bathroom 3.099m X 5.639m
Level: Main - Primary bedroom 4.293m X 4.445m
Level: Main
- Listing source url Https://www.realtor.ca/real-estate/28515996/830-westview-way-unit-26-west-kelowna-west-kelowna-estates
- Listing type identifier Idx

$-3,285
/ Month




