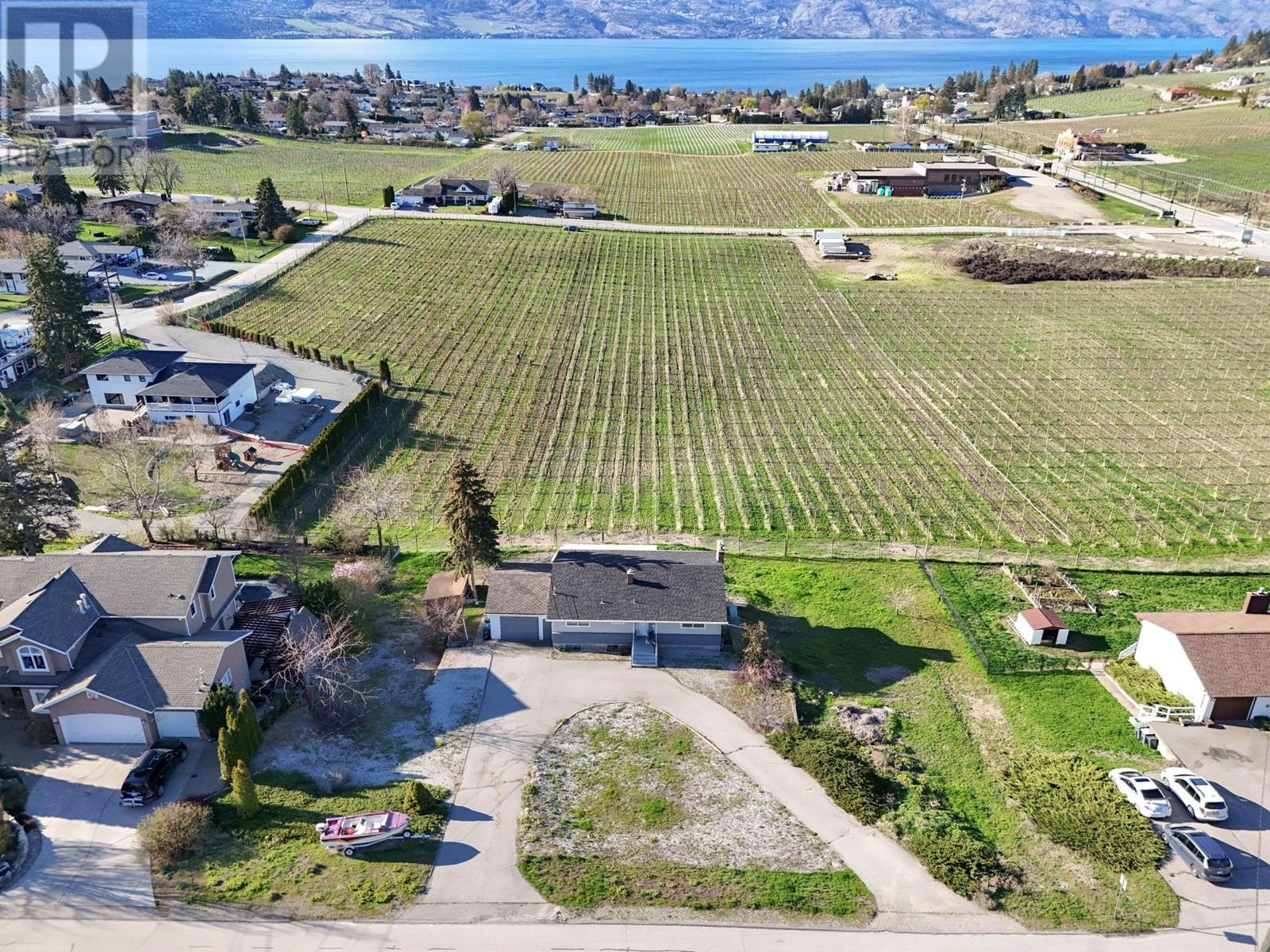- Houseful
- BC
- West Kelowna
- Lakeview Heights
- 911 Stevenson Rd

Highlights
Description
- Home value ($/Sqft)$765/Sqft
- Time on Houseful190 days
- Property typeSingle family
- StyleRanch
- Neighbourhood
- Median school Score
- Lot size0.49 Acre
- Year built1966
- Garage spaces1
- Mortgage payment
IT'S ALL ABOUT THE LAKE AND VINEYARD VIEWS! 3 POTENTIAL LOTS/SPANNING 0.49 ACRES. Preliminary layout review (PLR) completed with City of W. Kelowna (can be provided upon request). Location, location! Located within West Kelowna’s up-and-coming “IT” spot – LAKEVIEW HEIGHTS COMMUNITY CENTRE. Outstanding opportunity to (1) buy & hold or (2) complete subdivision of the property. Residential Plex Zoning (RP1) with potential for 3 side-by-side lots. All potential lots back on to Beaumont Family State Estate Winery/Agriculture land reserve with unobstructed lake, mountain & valley views. Pending approval the potential is endless: (1) Current home is rented & could likely remain rented while side lots were built on (house sold ‘as is’). (2) Or build your own dream home on 1 lot & sell the remaining home & lot. (3) Remove existing home & build 3 homes or 3 side-by-side duplexes with secondary suites (12 front doors potential). Offering the perfect blend of tranquility & convenience. Steps away to Nester‘s market town center (with restaurants, coffee, bakery, liquor store, etc.); near numerous recreational areas & beaches (pickleball courts, playground, sports box, Anders Park, Shelter Bay Marina, W. Kelowna Yacht Club, Gellatly Boat Launch); in THE HEART OF WINE COUNTRY with numerous wineries within walking distance; nearby schools-Hudson Road Elem., CNB Middle School, MBS Secondary School; AND only 10 min. to downtown Kelowna. For further information, pls contact listing agent. (id:63267)
Home overview
- Cooling Central air conditioning
- Heat type Forced air, see remarks
- Sewer/ septic Municipal sewage system
- # total stories 2
- Roof Unknown
- # garage spaces 1
- # parking spaces 1
- Has garage (y/n) Yes
- # full baths 2
- # total bathrooms 2.0
- # of above grade bedrooms 4
- Flooring Carpeted, ceramic tile, hardwood, linoleum
- Has fireplace (y/n) Yes
- Subdivision Lakeview heights
- View Lake view, mountain view, valley view
- Zoning description Unknown
- Lot dimensions 0.49
- Lot size (acres) 0.49
- Building size 2234
- Listing # 10343472
- Property sub type Single family residence
- Status Active
- Laundry 3.505m X 3.658m
Level: Basement - Bathroom (# of pieces - 3) 1.829m X 3.048m
Level: Basement - Bedroom 3.658m X 4.521m
Level: Basement - Recreational room 4.42m X 7.087m
Level: Basement - Bedroom 3.353m X 5.182m
Level: Basement - Other 4.775m X 6.477m
Level: Main - Bathroom (# of pieces - 3) 1.829m X 3.048m
Level: Main - Bedroom 4.039m X 3.708m
Level: Main - Primary bedroom 3.759m X 3.581m
Level: Main - Kitchen 3.353m X 4.724m
Level: Main - Dining nook 2.87m X 4.572m
Level: Main - Living room 4.572m X 5.182m
Level: Main
- Listing source url Https://www.realtor.ca/real-estate/28166539/911-stevenson-road-west-kelowna-lakeview-heights
- Listing type identifier Idx

$-4,560
/ Month












