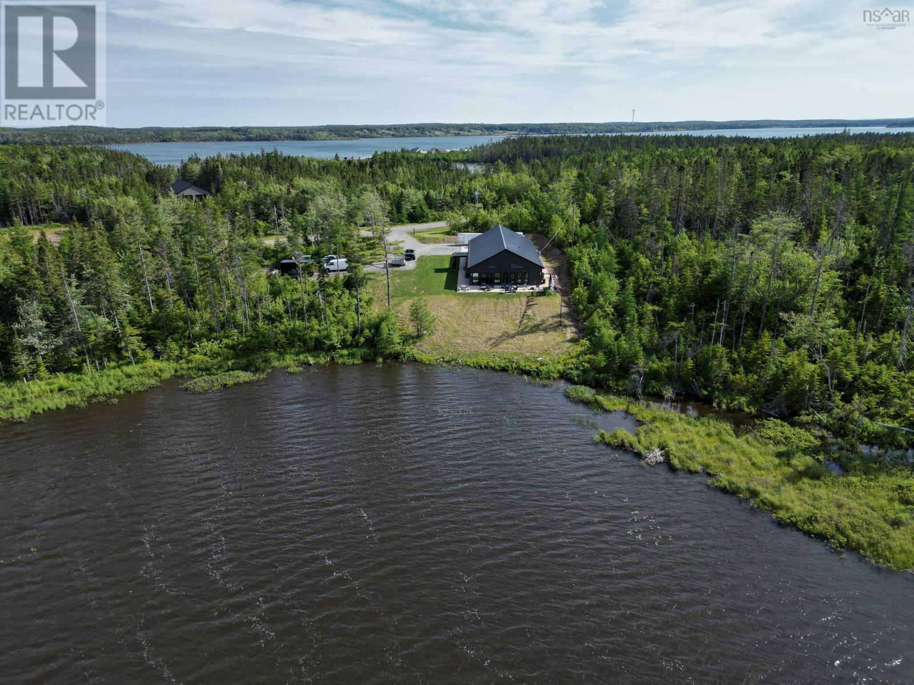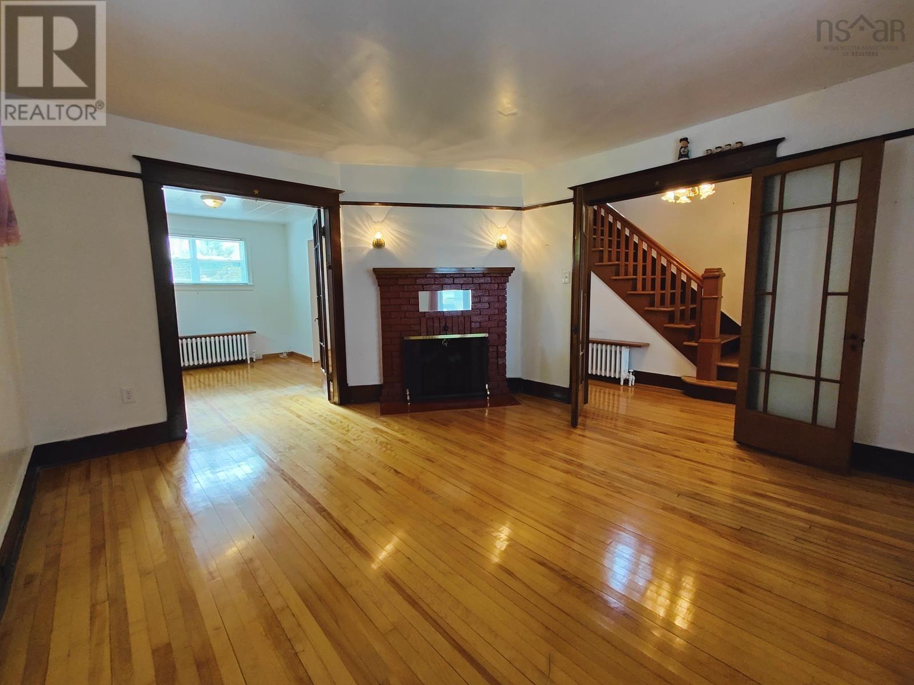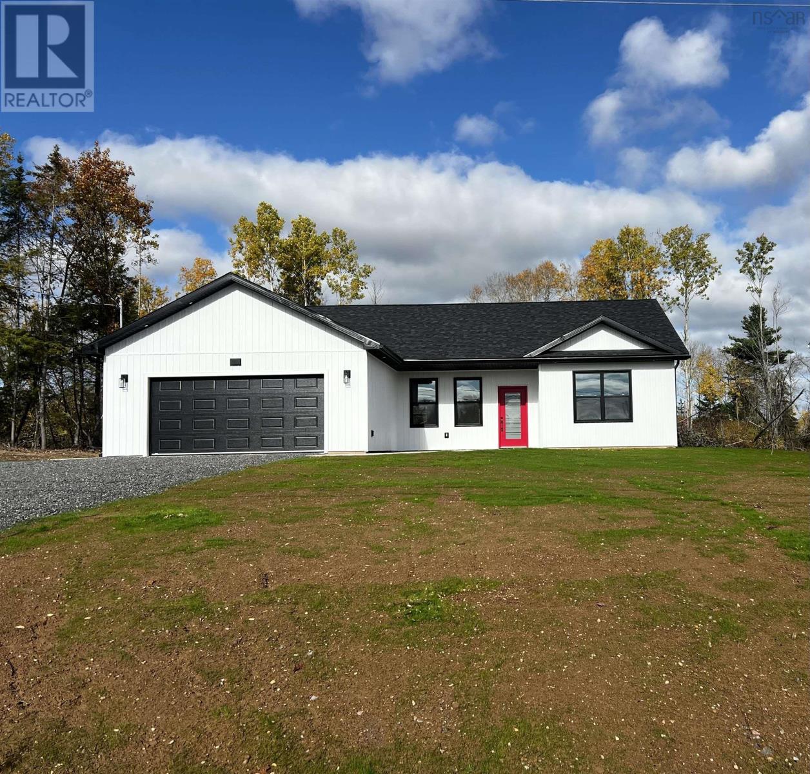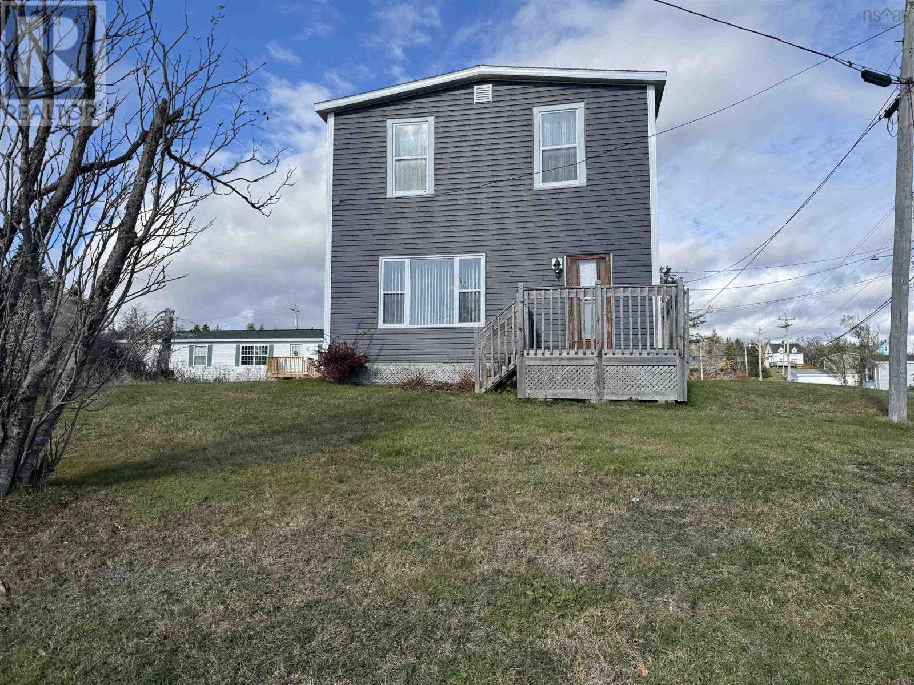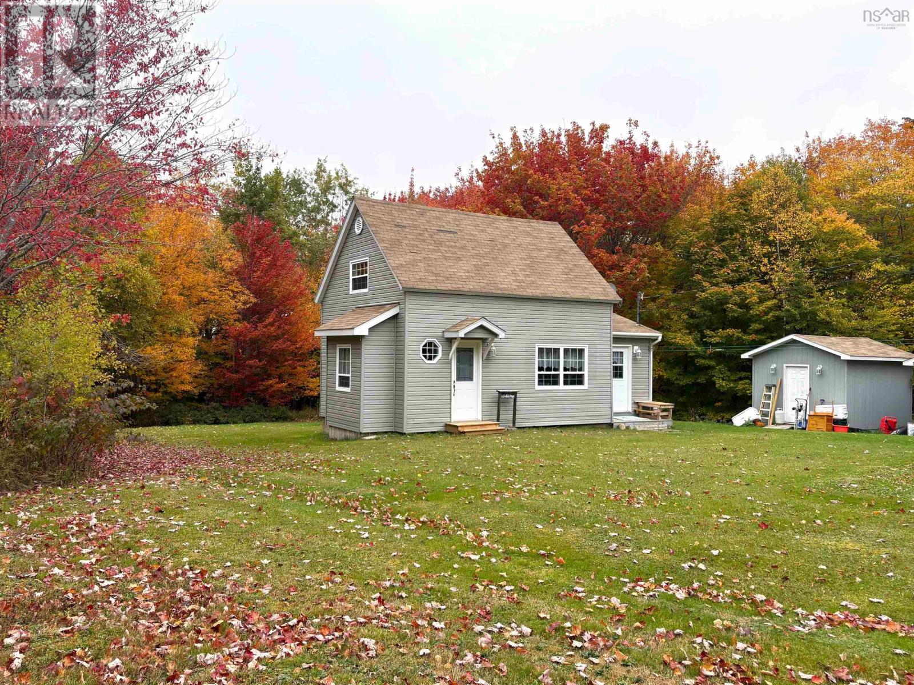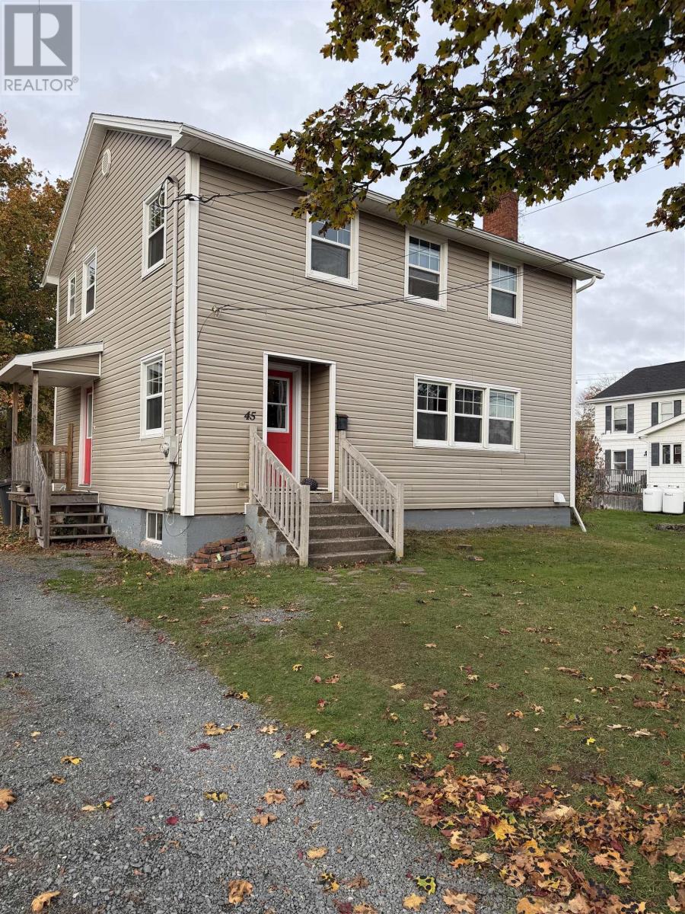- Houseful
- NS
- Inverness, Subd. B
- B0E
- 1576 W Lake Ainslie Rd
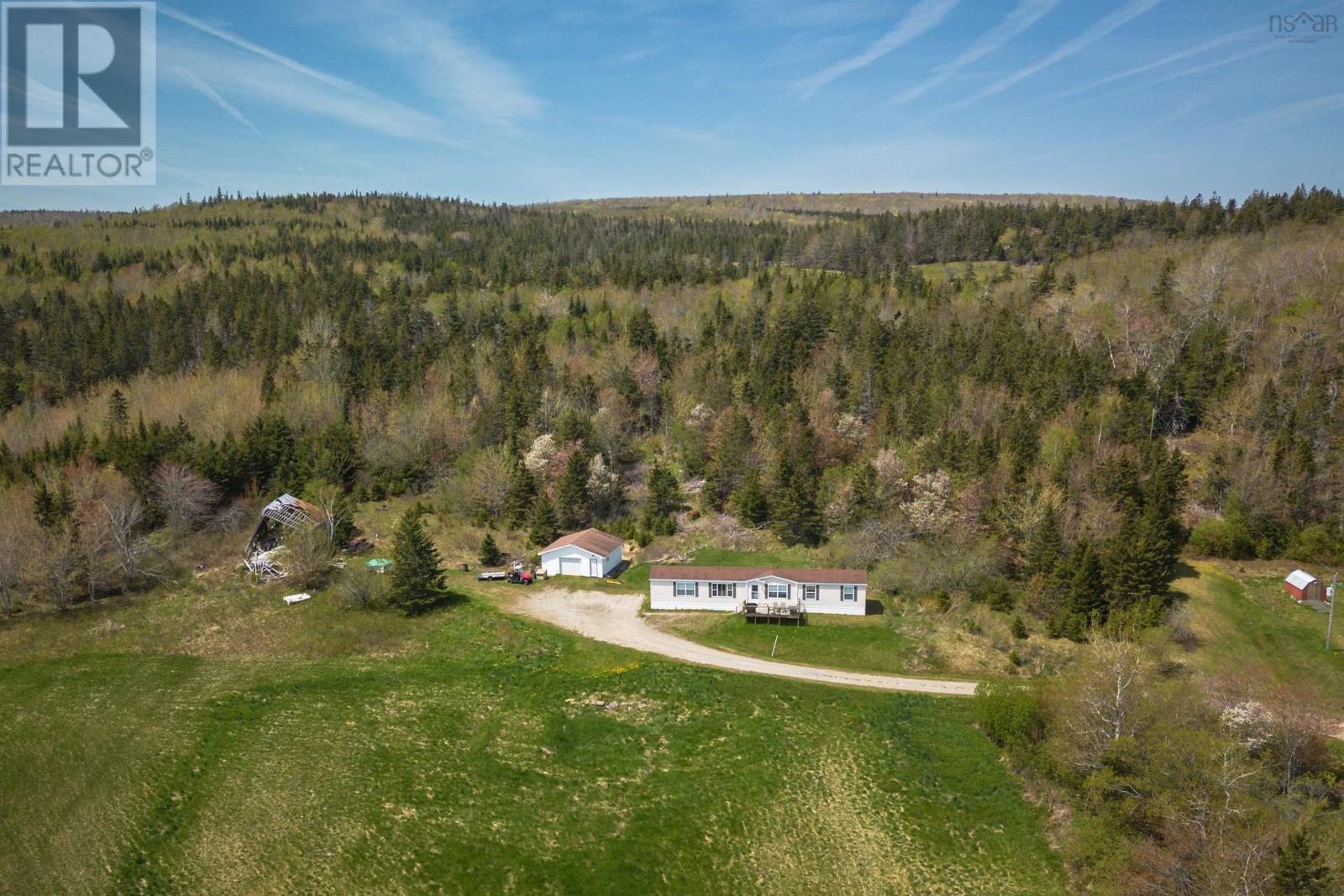
1576 W Lake Ainslie Rd
1576 W Lake Ainslie Rd
Highlights
Description
- Home value ($/Sqft)$287/Sqft
- Time on Houseful186 days
- Property typeSingle family
- Lot size61 Acres
- Year built2007
- Mortgage payment
Elevated high along West Lake Ainslie Road, this comfortable and charming Kent home features 3 bedrooms and 2 bathrooms on 61 acres of land. This large parcel showcases stunning and expansive views overlooking beautiful Lake Ainslie. Built in 2007, this home offers a bright and airy living room with majestic lake views. A classic and functional kitchen is open to the dining area, ideal for hosting family and friends. The primary bedroom boasts a 3 piece ensuite bath, spacious walk-in closet, and large windows emphasizing the wide lake view. From one end of the home to the other, the views continue. The laundry closet is discreetly tucked off the hallway, complemented by additional bedrooms and the main bath. A detached, wired, double car garage provides storage for your gardening tools and outdoor toys. Beautiful in every season, this property is perfect for year-round living, or a vacation escape, with room for further development. Relax and unwind, while you watch the sunset from the sizable front deck, or the comfort of your living room. The panoramic and picture perfect view is simply breathtaking!! Public access to the Celtic Shores Coastal Trail is also just minutes away. Located 15 minutes from the community of Inverness, home of world renowned Cabot Links and Cabot Cliffs golf courses, all conveniences are within easy reach. Come view this special property today! (id:63267)
Home overview
- Sewer/ septic Septic system
- # total stories 1
- Has garage (y/n) Yes
- # full baths 2
- # total bathrooms 2.0
- # of above grade bedrooms 3
- Flooring Carpeted, laminate, vinyl
- Community features School bus
- Subdivision West lake ainslie
- View Lake view
- Lot desc Partially landscaped
- Lot dimensions 61
- Lot size (acres) 61.0
- Building size 1184
- Listing # 202509316
- Property sub type Single family residence
- Status Active
- Ensuite (# of pieces - 2-6) 5.6m X 5.3m
Level: Main - Primary bedroom 14.8m X 11.3m
Level: Main - Living room 14.8m X 13.2m
Level: Main - Eat in kitchen 14.8m X 17.9m
Level: Main - Bedroom 8.4m X 9.5m
Level: Main - Bedroom 8.4m X NaNm
Level: Main - Other NaNm X 5.1m
Level: Main - Bathroom (# of pieces - 1-6) 6m X 5.2m
Level: Main
- Listing source url Https://www.realtor.ca/real-estate/28236823/1576-west-lake-ainslie-road-west-lake-ainslie-west-lake-ainslie
- Listing type identifier Idx

$-907
/ Month


