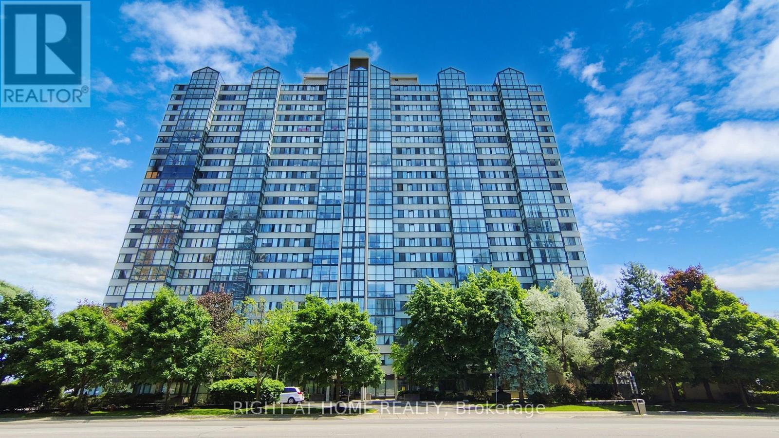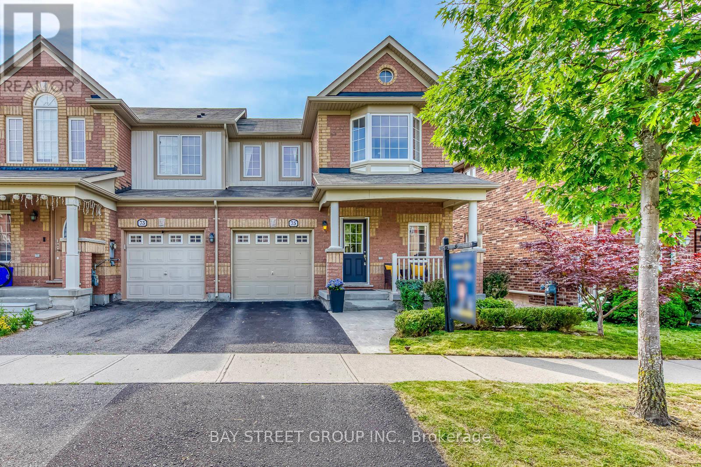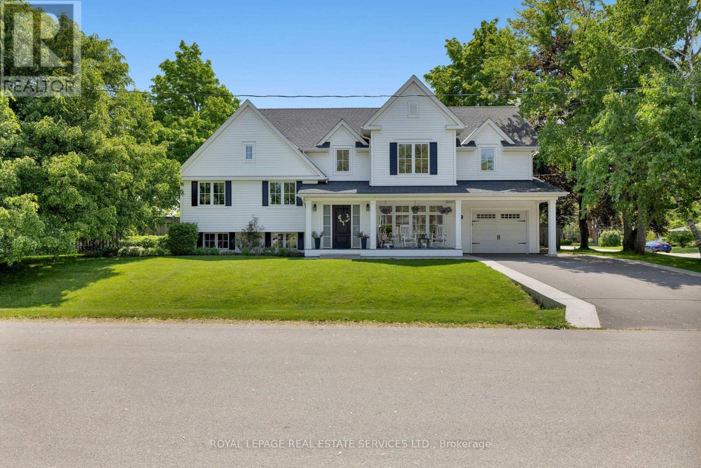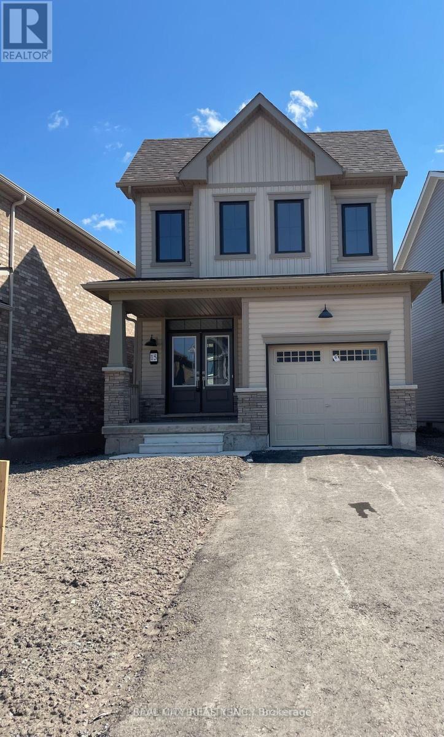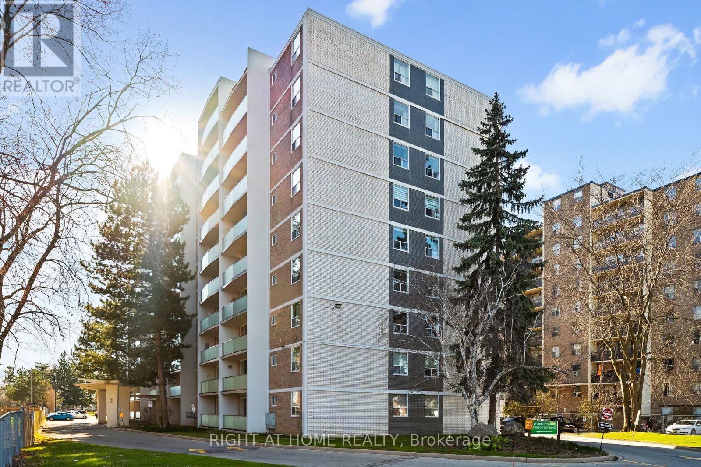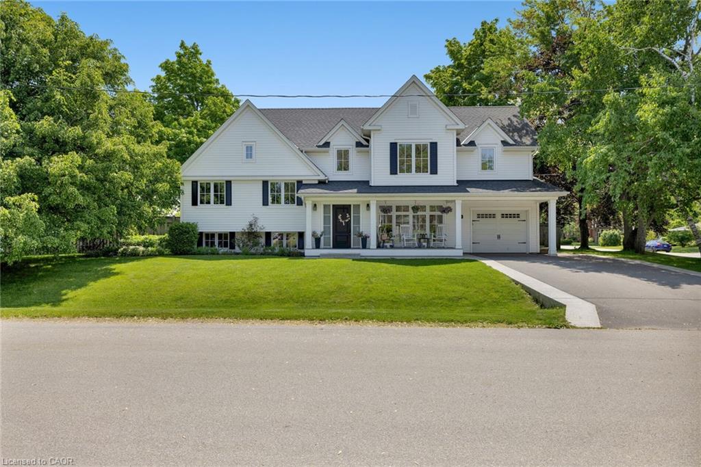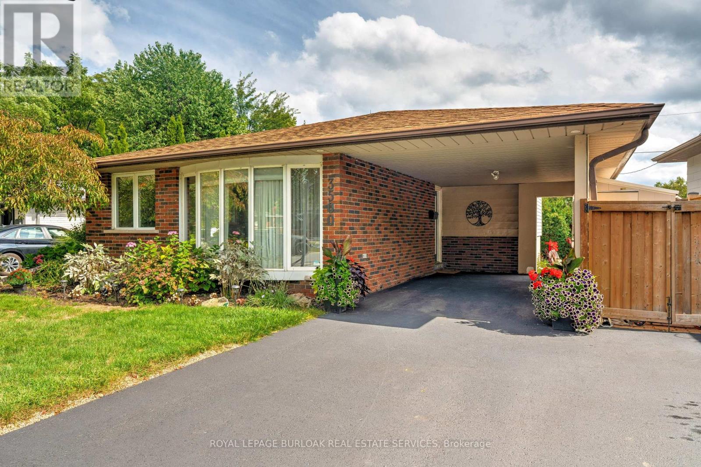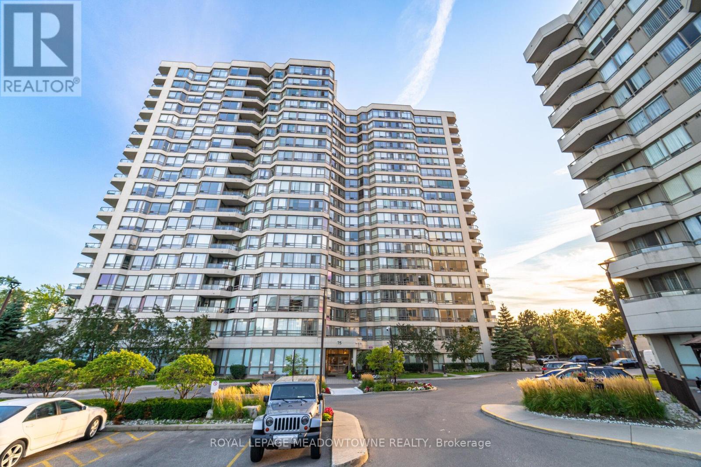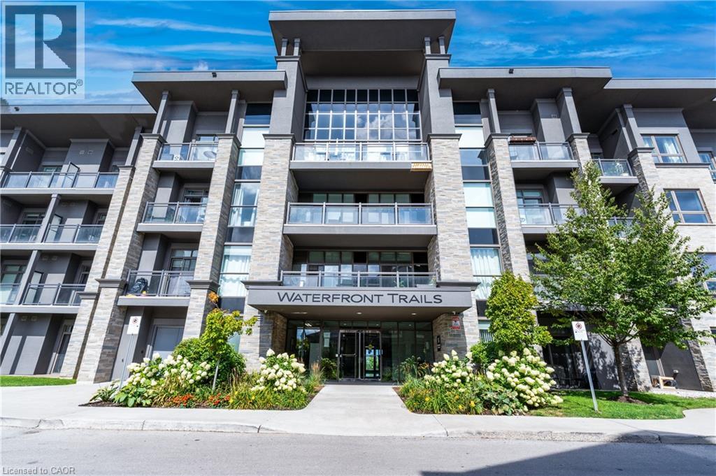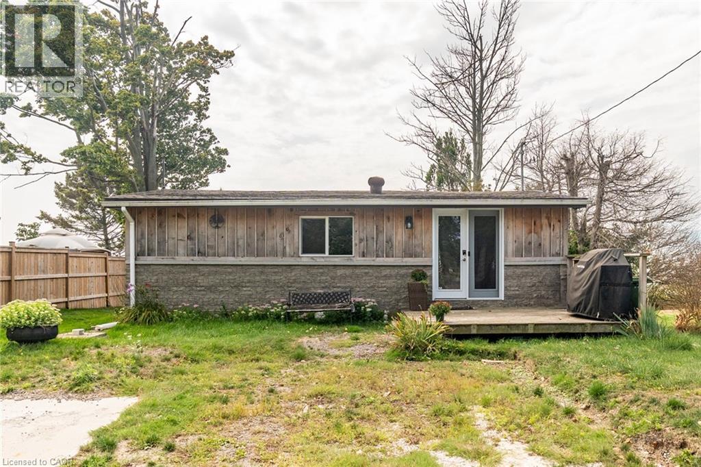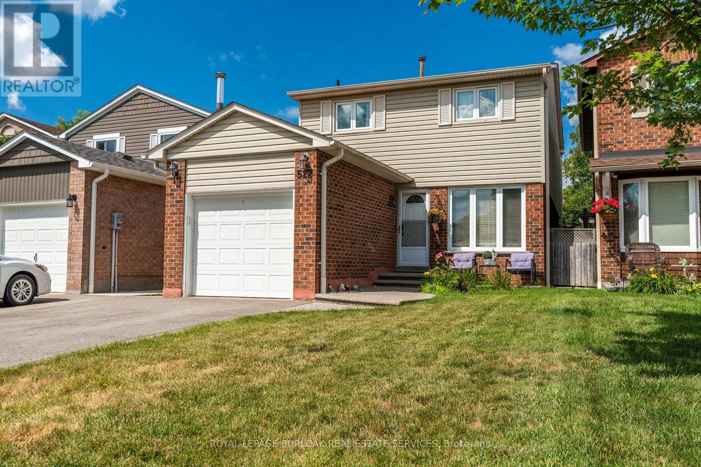- Houseful
- ON
- West Lincoln
- L0R
- 10 Harvest Gate
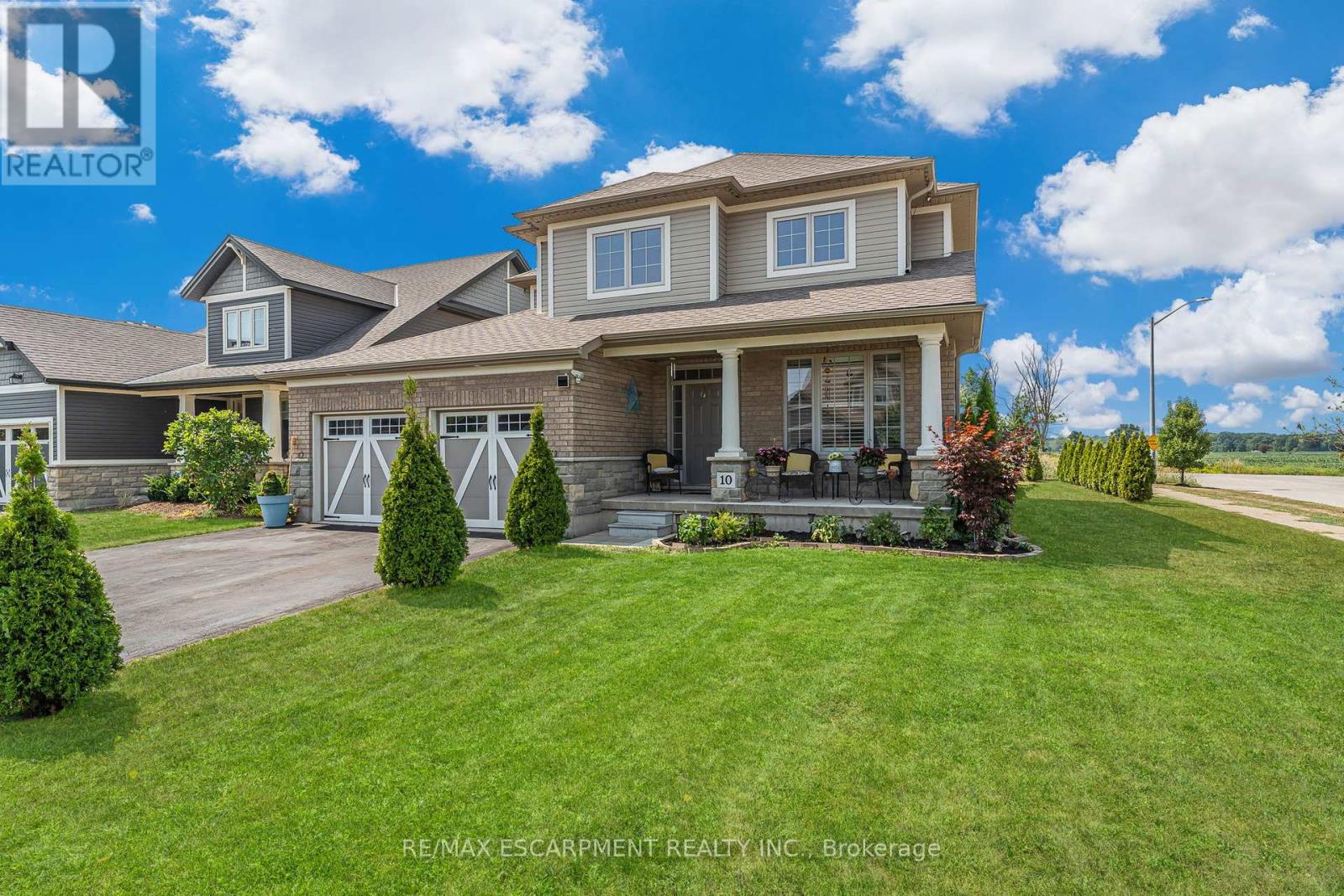
Highlights
Description
- Time on Houseful16 days
- Property typeSingle family
- Median school Score
- Mortgage payment
Welcome to 10 Harvest Gate a former model home in the sought-after Harvest Heights community. This stunning 2 storey home sits on a corner lot & offers over 2,100 sqft of thoughtfully designed living space. With 3 spacious bedrooms, a main floor den, and 3 full bathrooms, this beautiful Smithville home offers you everything you want and need for your entire family. The inviting eat-in kitchen features crisp white cabinetry, quartz countertops, a kitchen island and a pantry. The living room boasts hardwood floors, a charming fireplace with a classic mantle, and large windows create a warm and welcoming atmosphere. A full bathroom on the main level adds convenience for guests and family alike, while the versatile front office/den provides the perfect space for working from home. The main floor is completed with a laundry room / mud room combination with direct entry to the garage. Upstairs, the sprawling primary bedroom flows into the 5 piece ensuite bathroom, complete with double sinks, a soaker tub, walk-in glass shower and ceramic tile flooring. The spacious upstairs landing offers the perfect flex space for your family. The large unfinished basement is a blank canvas ready to become a rec room, home gym, or additional living space to suit your needs. Outside, youll enjoy a friendly, walkable neighborhood close to schools, parks, and all of Smithvilles amenities. With its upgraded finishes, practical layout, and unbeatable location, this home is ready to welcome its next chapter. (id:63267)
Home overview
- Cooling Central air conditioning, air exchanger
- Heat source Natural gas
- Heat type Forced air
- Sewer/ septic Sanitary sewer
- # total stories 2
- # parking spaces 6
- Has garage (y/n) Yes
- # full baths 3
- # total bathrooms 3.0
- # of above grade bedrooms 3
- Community features Community centre
- Subdivision 057 - smithville
- Directions 2235655
- Lot size (acres) 0.0
- Listing # X12354898
- Property sub type Single family residence
- Status Active
- Bedroom 3.38m X 3.71m
Level: 2nd - Office 3.91m X 3.17m
Level: 2nd - Bathroom Measurements not available
Level: 2nd - Primary bedroom 5.74m X 4.06m
Level: 2nd - Bathroom Measurements not available
Level: 2nd - Bedroom 3.4m X 3.73m
Level: 2nd - Other 10.64m X 10.08m
Level: Basement - Foyer 2.26m X 3.02m
Level: Main - Bathroom Measurements not available
Level: Main - Kitchen 3.68m X 4.14m
Level: Main - Office 3.05m X 3.66m
Level: Main - Living room 4.27m X 4.14m
Level: Main - Laundry 3.07m X 1.75m
Level: Main - Dining room 2.62m X 4.27m
Level: Main
- Listing source url Https://www.realtor.ca/real-estate/28756193/10-harvest-gate-west-lincoln-smithville-057-smithville
- Listing type identifier Idx

$-2,400
/ Month

