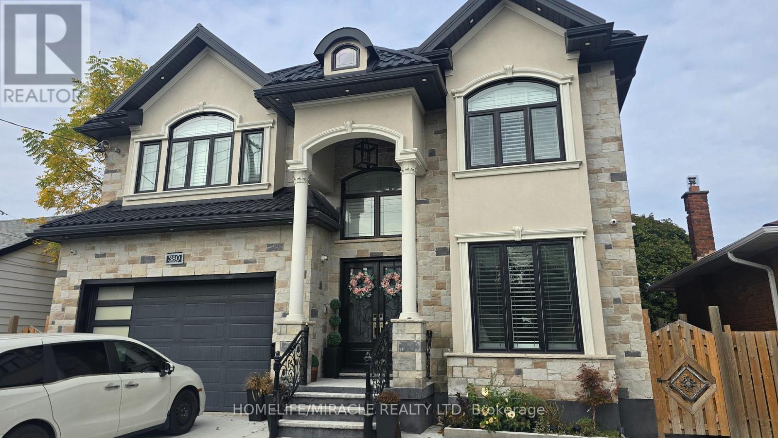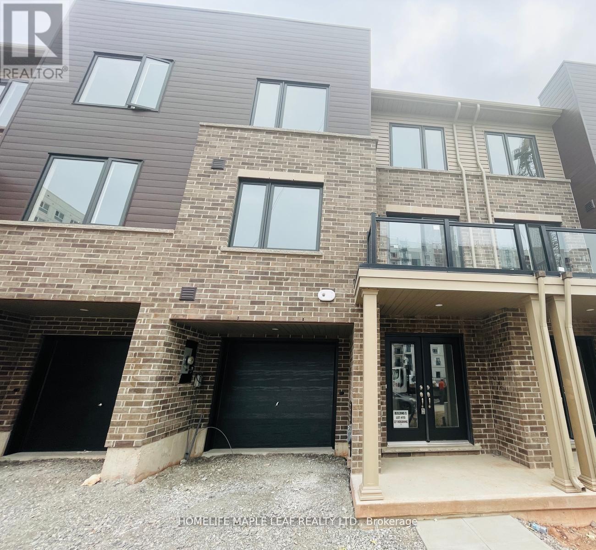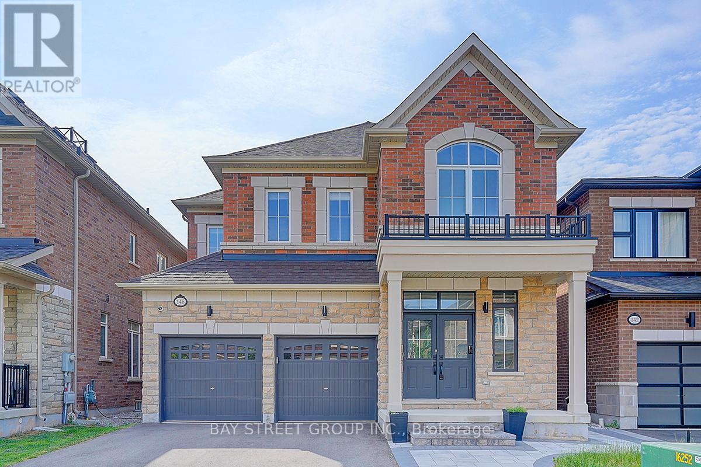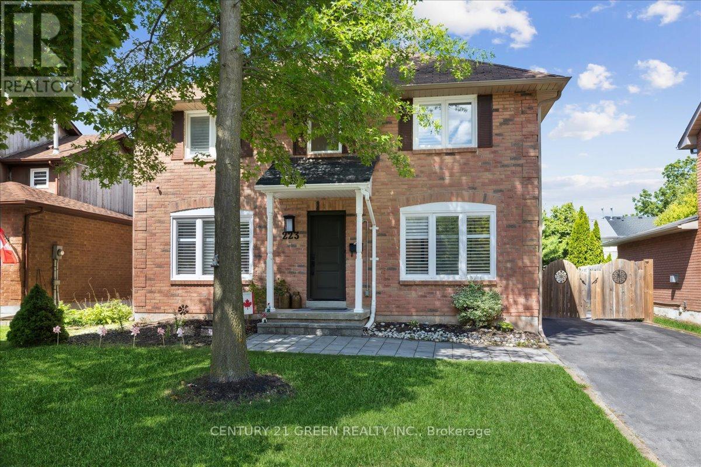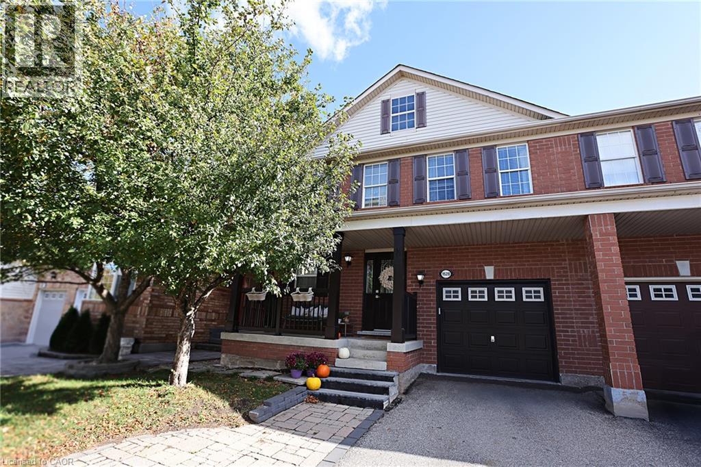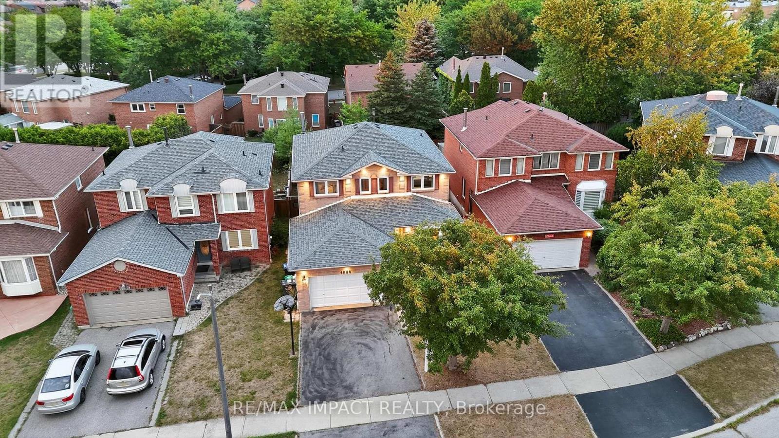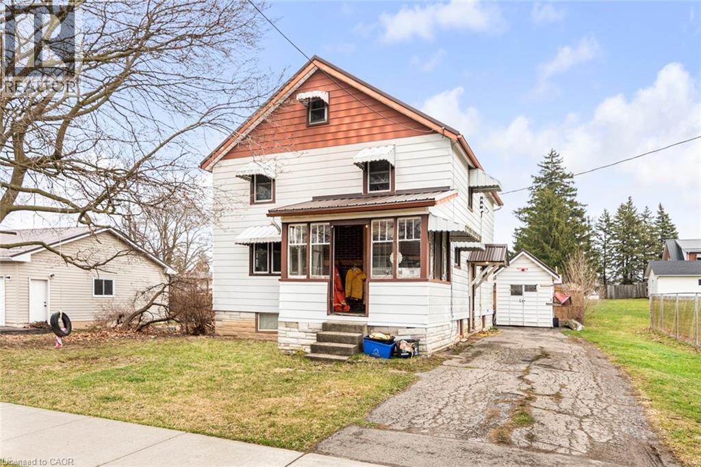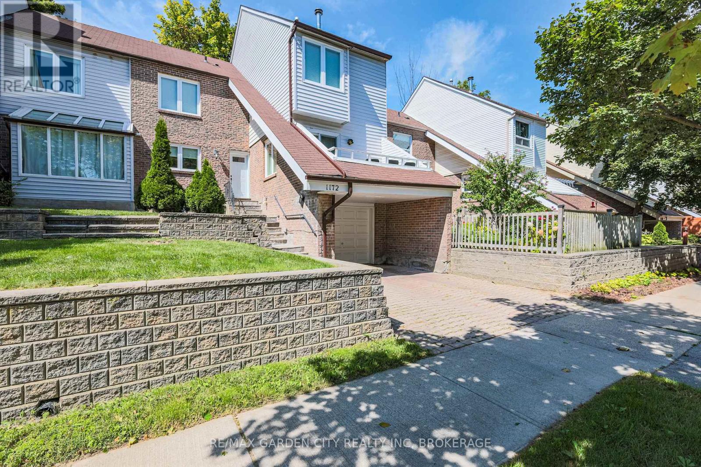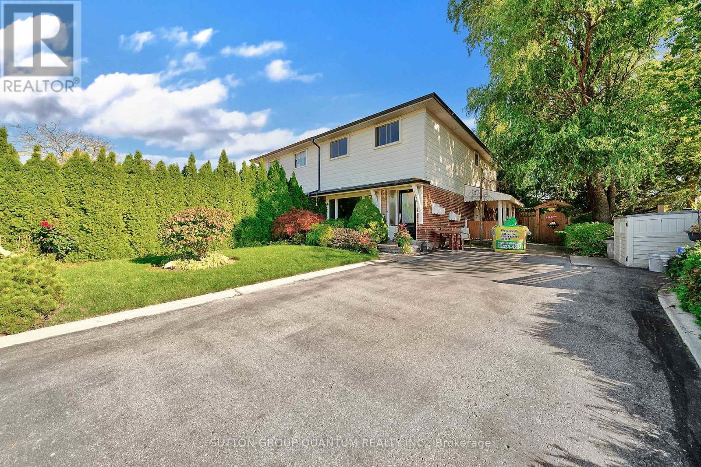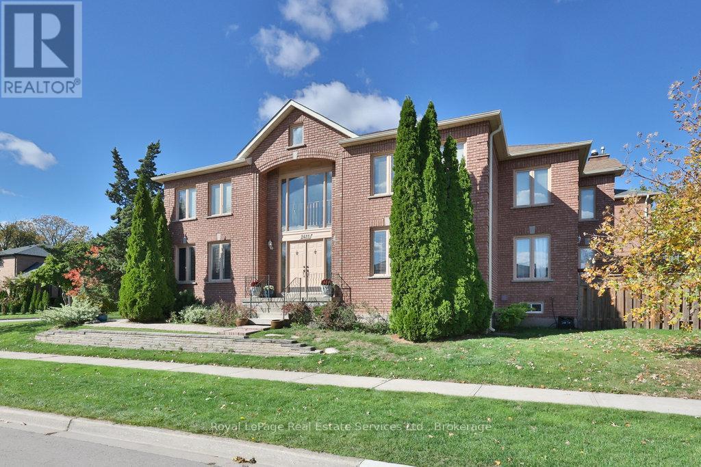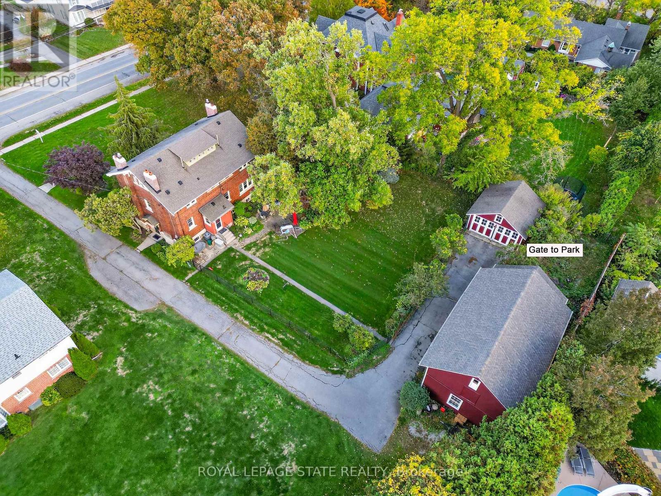- Houseful
- ON
- West Lincoln
- L0R
- 154 Mill St
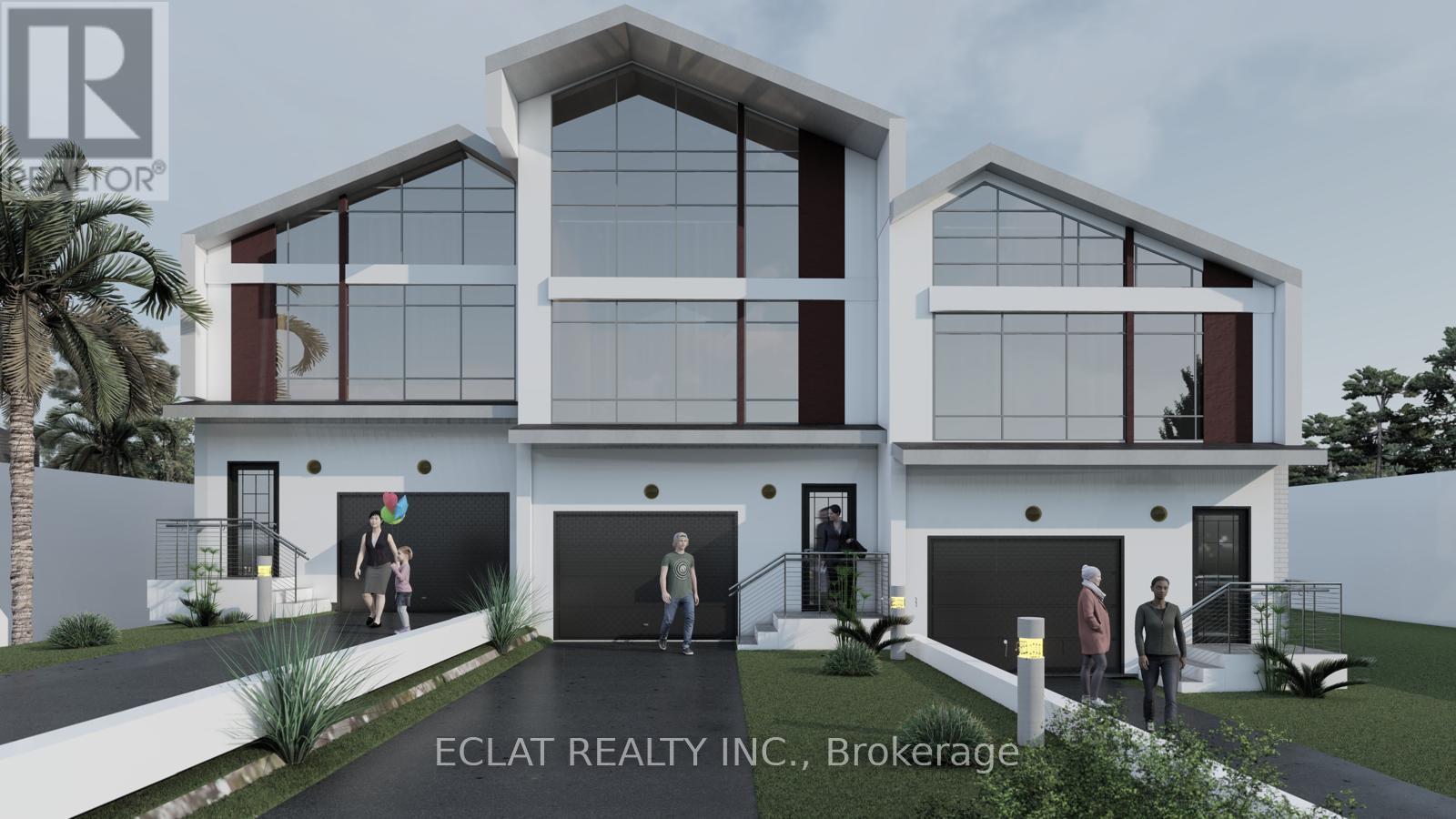
Highlights
Description
- Time on Houseful59 days
- Property typeSingle family
- Median school Score
- Mortgage payment
New Luxury Custom Built Home located just steps from the iconic Grain Mill located at the corner of Griffin Street (Street named after Smithville's first settler Richard Griffins and his family), and Mill street in Smithville, Ontario. This exclusive Freehold townhome sits on the historic Mill Street, a place where stories date back as far as 1787. The Beautiful 2 Storey Home sits on former Lot 34 Mill Street and boasts of over 1340 Sq Ft Of Luxurious Above Grade Living Space With High-End Modern Finishes, 3 Spacious Bedrooms On The Upper Level With Primary room Ensuite. Other features that comes with the home inlcudes; A Life-time warranty Metal Roofing finishing, Glass Curtain-wall, Floor well finished with light Oak 7x 48 Vinyl Plank, Double Under-mount sink, Oak hardwood floor stairs, with rail and black spindle, 41/2 baseboard & 21/2 casings, Contemporary well finished kitchen cabinet, Glass shower enclosure, Heat Recovery Ventilator (HRV) installed, Skylight windows overseeing the stairs to creating well lit daylight and moonlight void, Conduit for Future car Charger, Quartz Kitchen Counter & island top, Mud room, Enlarged window compatible for egress in the Basement, Future Build -Accessible Dwelling Unit (ADU compatibility). 200amps Electric Panel. (id:63267)
Home overview
- Heat source Natural gas
- Heat type Forced air
- Sewer/ septic Sanitary sewer
- # total stories 2
- # parking spaces 2
- Has garage (y/n) Yes
- # full baths 2
- # half baths 1
- # total bathrooms 3.0
- # of above grade bedrooms 3
- Flooring Vinyl
- Subdivision 057 - smithville
- Lot size (acres) 0.0
- Listing # X12360635
- Property sub type Single family residence
- Status Active
- Primary bedroom 3.1m X 5.2m
Level: 2nd - 2nd bedroom 3.1m X 4.3m
Level: 2nd - 3rd bedroom 3.1m X 4.3m
Level: 2nd - Living room 3.6m X 2.8m
Level: Main - Kitchen 3.7m X 3.1m
Level: Main - Dining room 4.2m X 2.2m
Level: Main - Mudroom 3m X 1.4m
Level: Main
- Listing source url Https://www.realtor.ca/real-estate/28769171/154-mill-street-west-lincoln-smithville-057-smithville
- Listing type identifier Idx

$-2,347
/ Month

