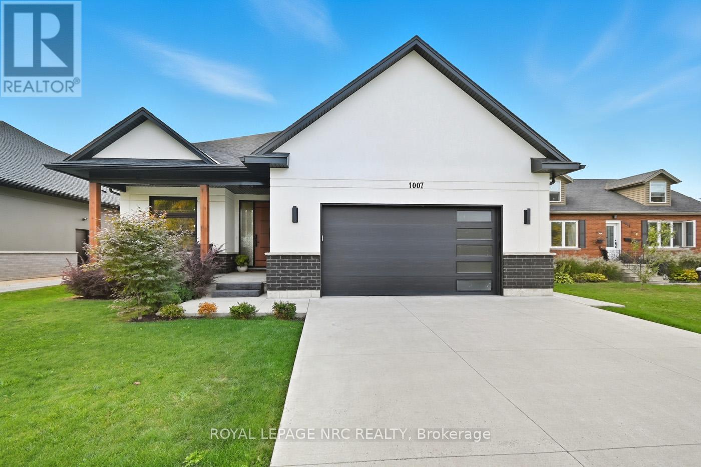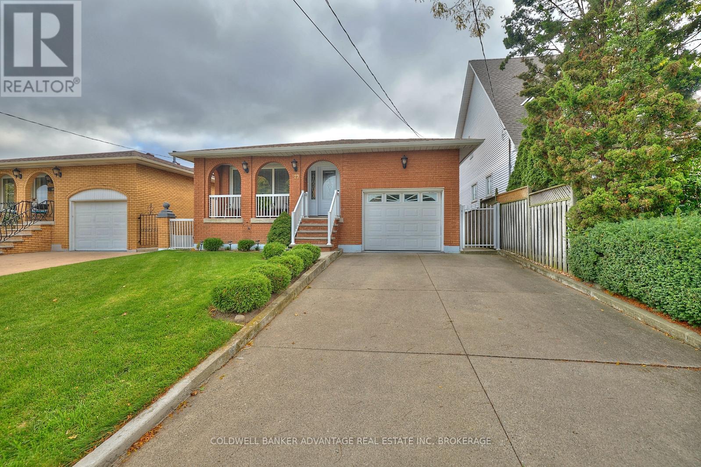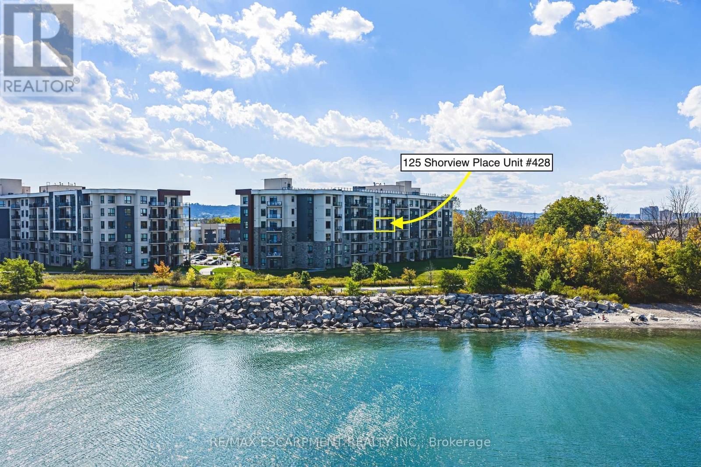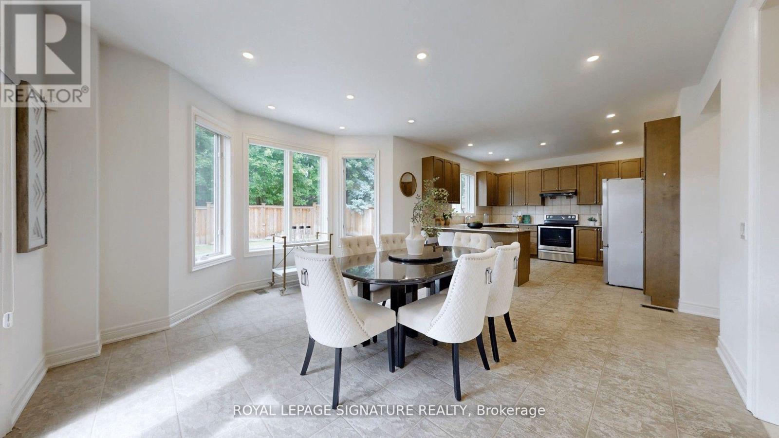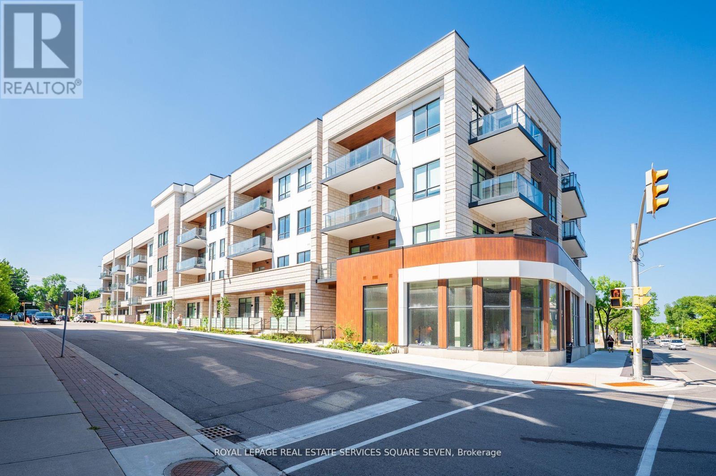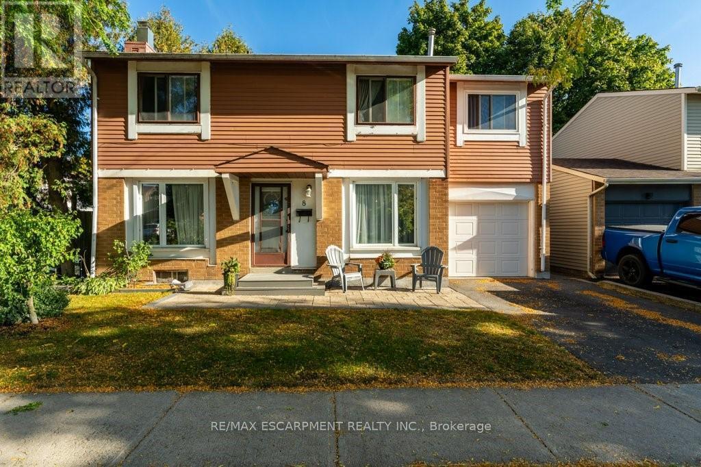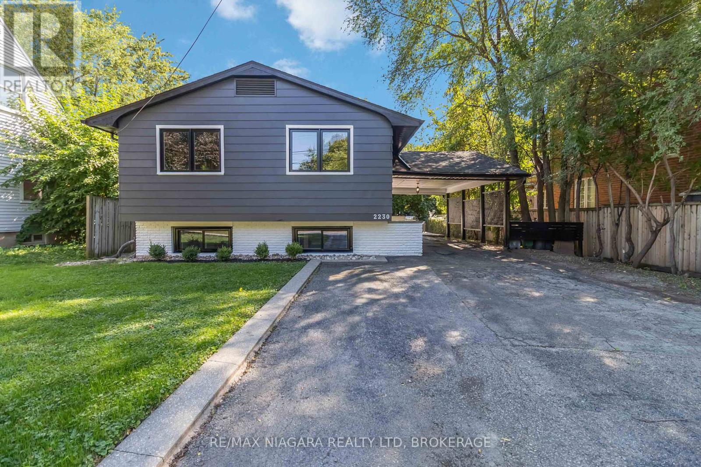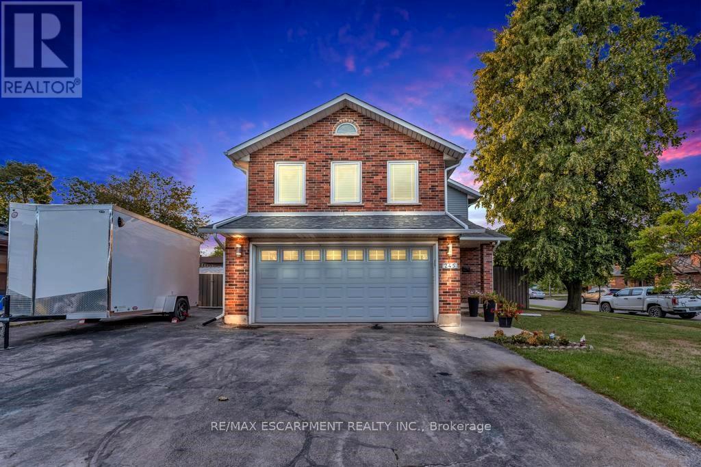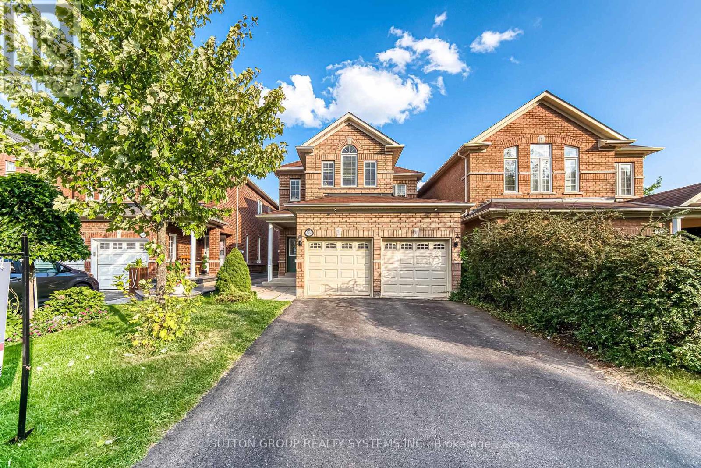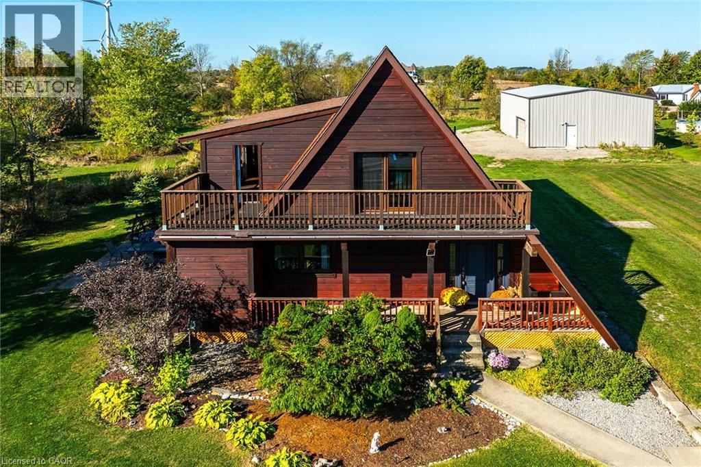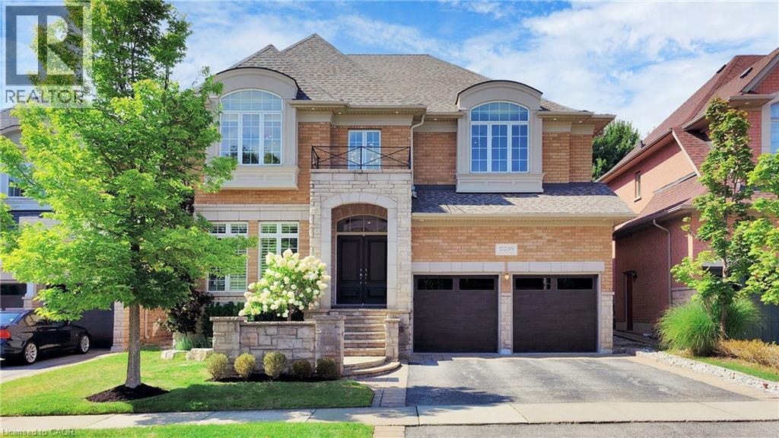- Houseful
- ON
- West Lincoln
- L0R
- 164 Dufferin Ave
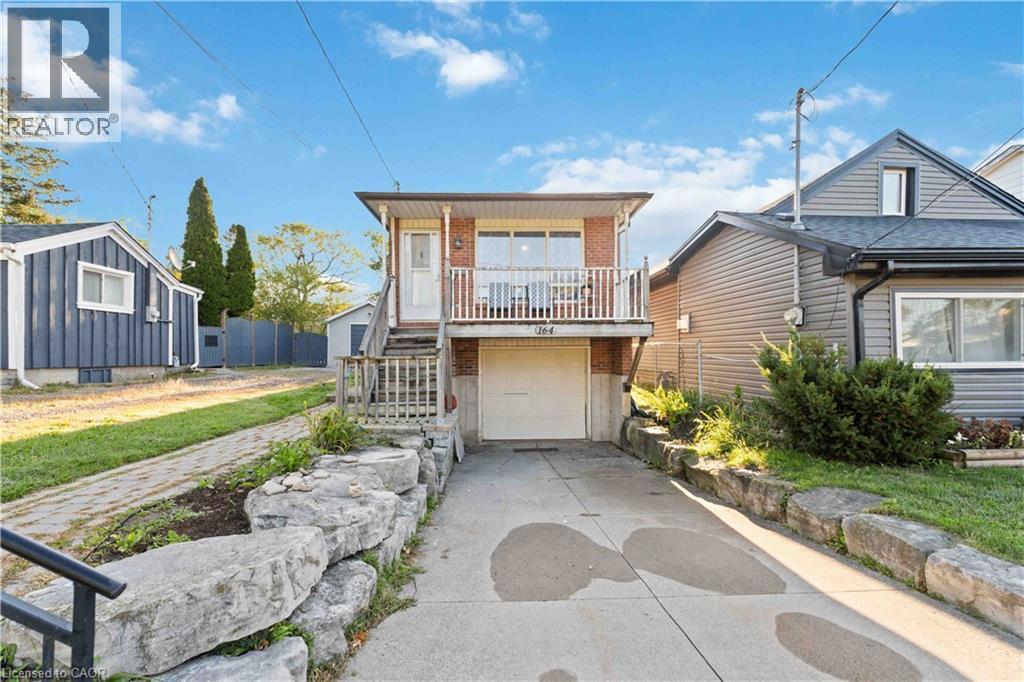
Highlights
Description
- Home value ($/Sqft)$392/Sqft
- Time on Housefulnew 10 hours
- Property typeSingle family
- StyleRaised bungalow
- Median school Score
- Year built1988
- Mortgage payment
Tucked away on a quiet cul-de-sac, this property offers both comfort and opportunity. The concrete driveway provides parking for two vehicles plus an additional space in the attached garage. Inside, you’ll find a spacious layout with plenty of potential for customization—perfect for a handyman or anyone looking to make a home their own. Step outside to enjoy the private backyard, complete with a steel shed for extra storage. You’ll also love the convenient location—just a short walk to shopping, restaurants, and parks. Recent updates include shingles and a high-efficiency furnace, giving you a solid start toward modernizing this great home. Whether you’re an investor, first-time buyer, or growing family, this property offers incredible potential in a desirable neighbourhood. (id:63267)
Home overview
- Cooling Central air conditioning
- Heat source Natural gas
- Heat type Forced air
- Sewer/ septic Municipal sewage system
- # total stories 1
- # parking spaces 3
- Has garage (y/n) Yes
- # full baths 2
- # total bathrooms 2.0
- # of above grade bedrooms 4
- Community features Community centre
- Subdivision 057 - smithville
- Lot size (acres) 0.0
- Building size 1020
- Listing # 40777145
- Property sub type Single family residence
- Status Active
- Recreational room 4.775m X 5.029m
Level: Basement - Bathroom (# of pieces - 3) Measurements not available
Level: Basement - Laundry Measurements not available
Level: Basement - Bedroom 4.572m X 2.134m
Level: Main - Primary bedroom 2.743m X 4.801m
Level: Main - Eat in kitchen 4.42m X 2.54m
Level: Main - Bedroom 4.47m X 2.616m
Level: Main - Bathroom (# of pieces - 4) Measurements not available
Level: Main - Living room 4.877m X 3.962m
Level: Main - Bedroom 3.353m X 2.134m
Level: Main
- Listing source url Https://www.realtor.ca/real-estate/28960912/164-dufferin-avenue-smithville
- Listing type identifier Idx

$-1,066
/ Month

