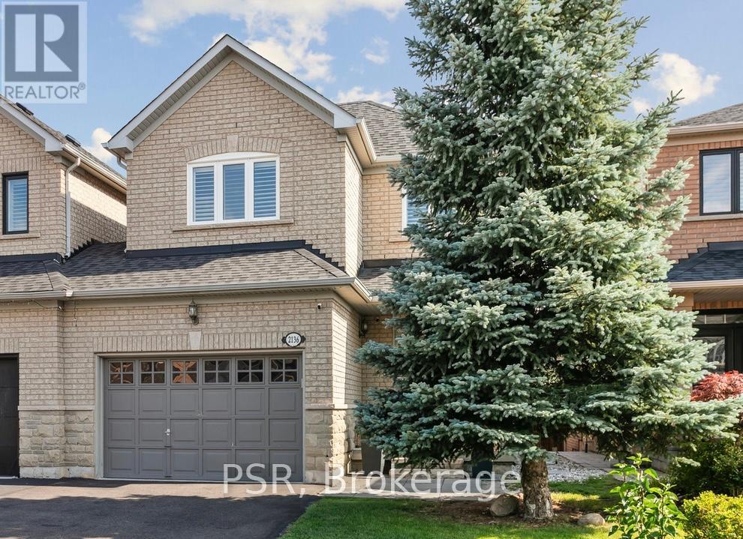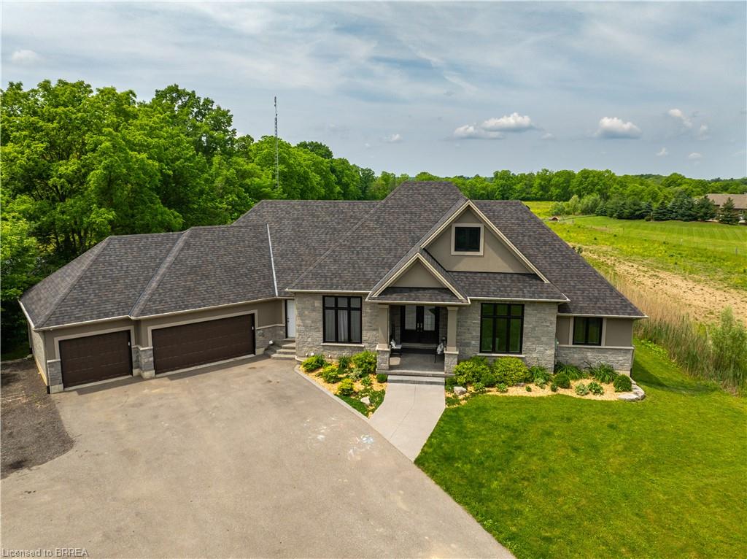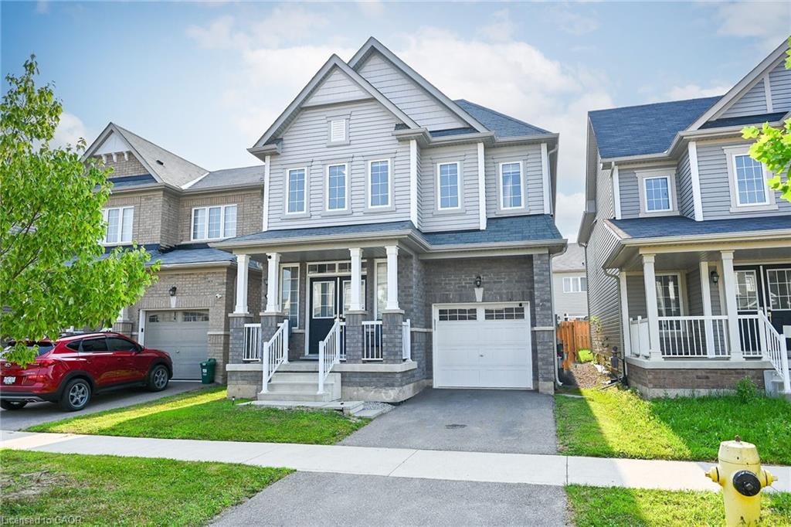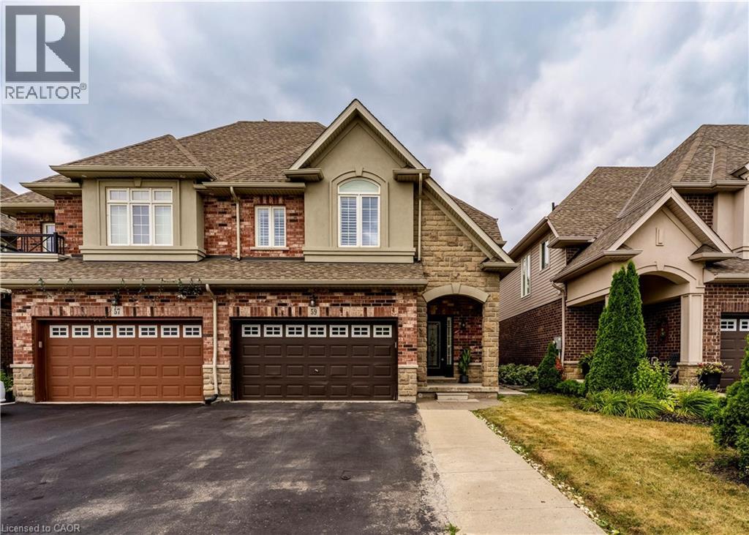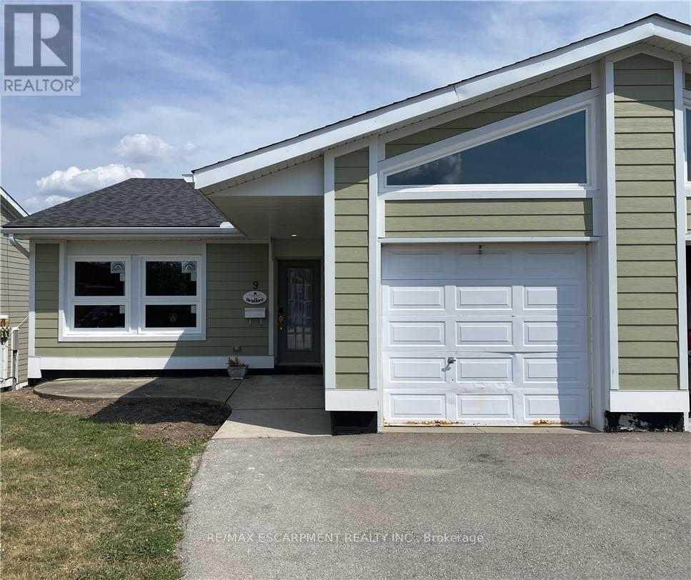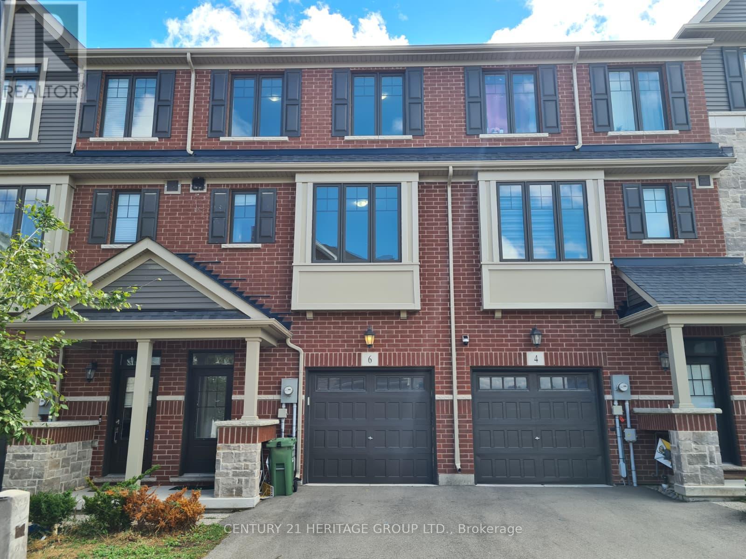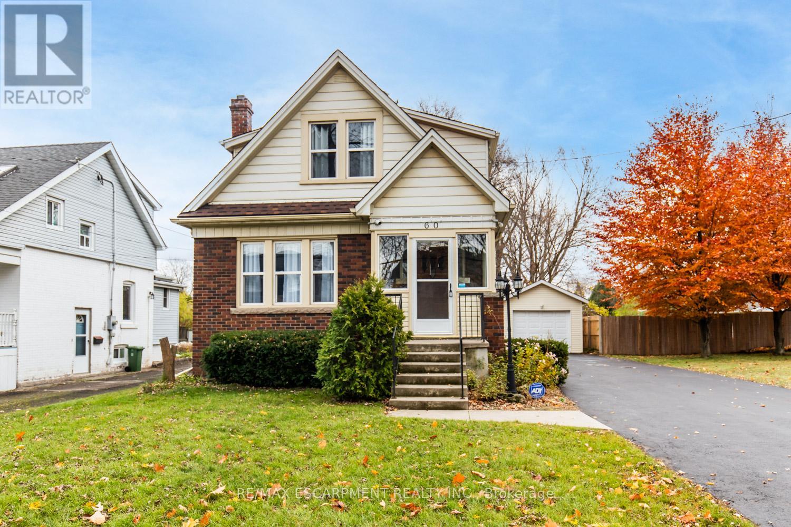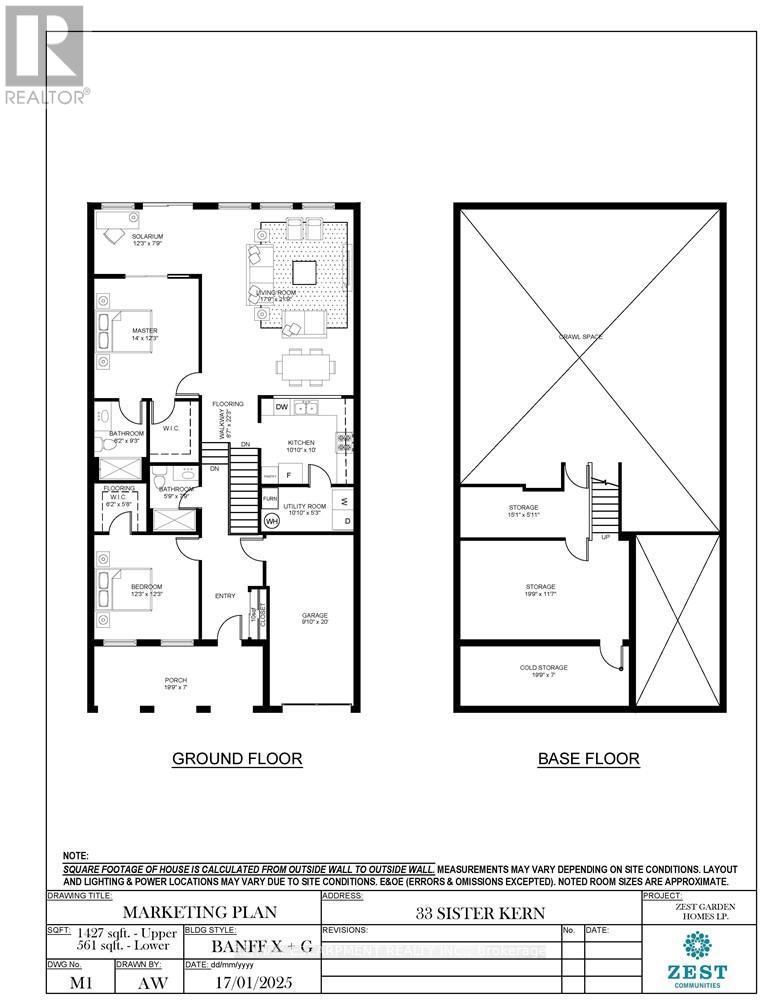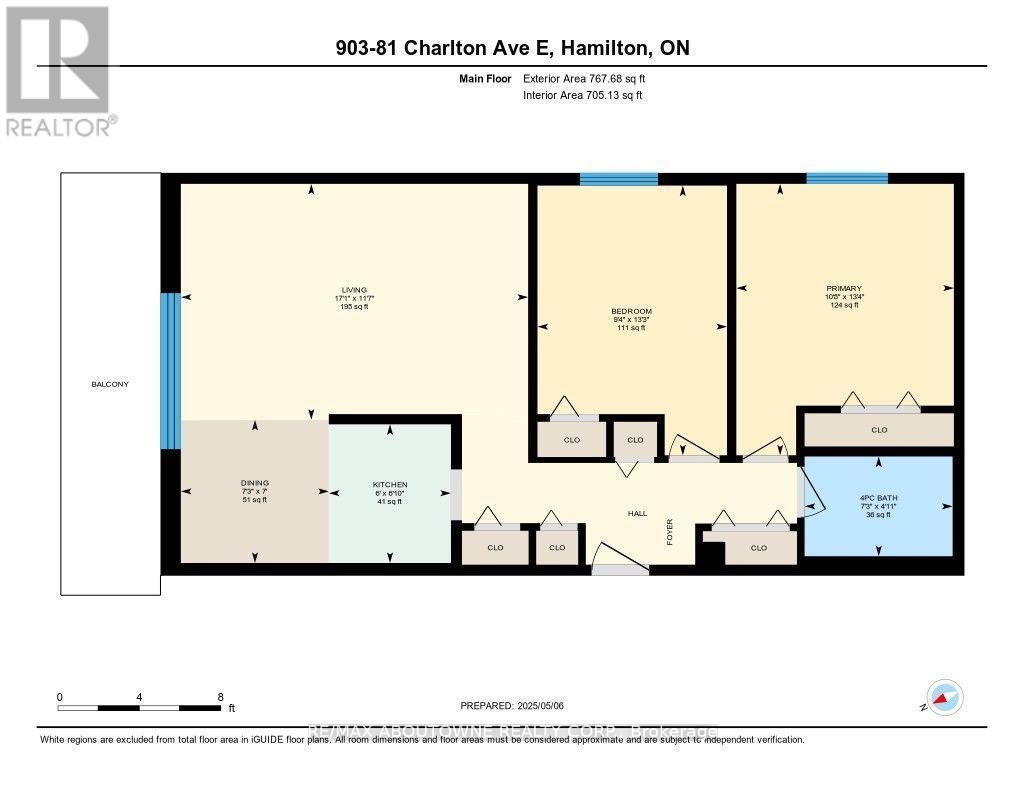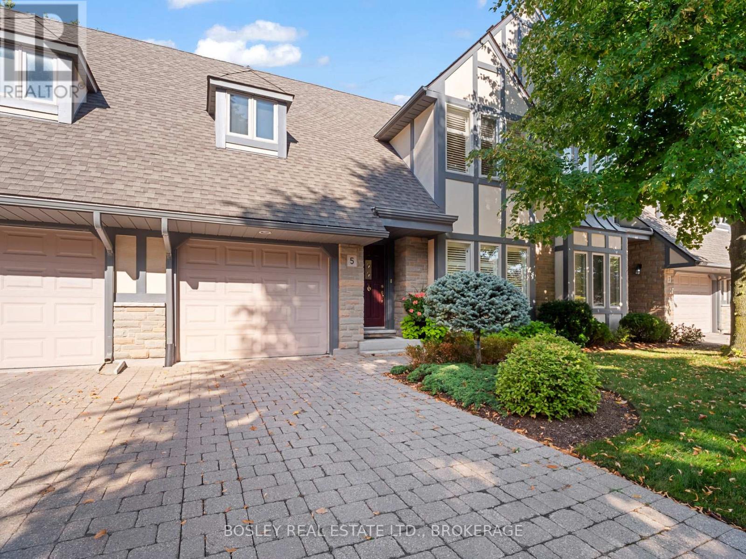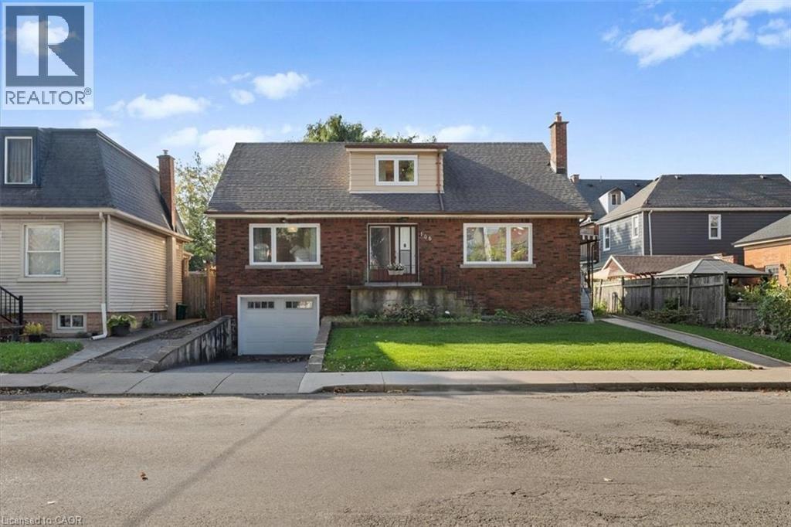- Houseful
- ON
- Smithville
- L0R
- 17 Dennis Dr
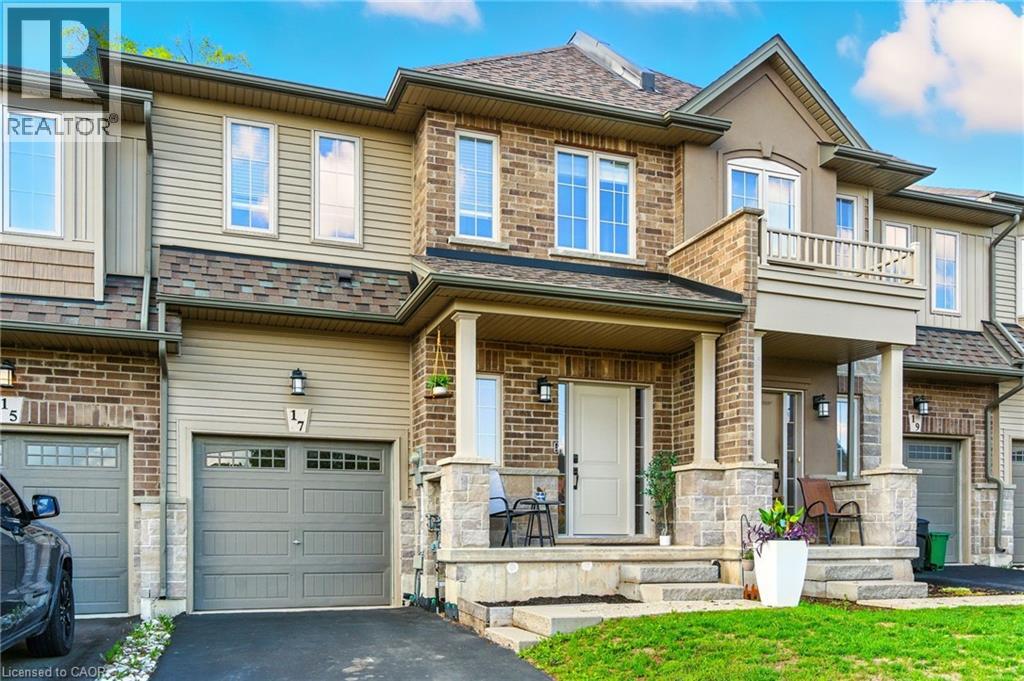
Highlights
This home is
23%
Time on Houseful
3 hours
School rated
7.7/10
Smithville
-3.6%
Description
- Home value ($/Sqft)$281/Sqft
- Time on Housefulnew 3 hours
- Property typeSingle family
- Style2 level
- Median school Score
- Year built2020
- Mortgage payment
Stylish Living in this centrally located townhome. Live on a great street in the heart of Smithville with walking distance to shops, schools and restaurants. This newer townhome provides great sq ft at 1583 complete with a finished basement, flex space on upper level perfect for work from home office, kids homework nook or make it your quiet reading area. Main floor features open concept design, stylish lighting and picture window to private backyard. 3 bedrooms upstairs, primary complete with ensuite and walk in. The basement will not disappoint with rec room, office/gym space, small workshop area and additional bathroom. Can’t miss property in the Niagara Wine Region, close to fantastic golf and quality schools. (id:63267)
Home overview
Amenities / Utilities
- Cooling Central air conditioning
- Heat source Natural gas
- Heat type Forced air
- Sewer/ septic Municipal sewage system
Exterior
- # total stories 2
- # parking spaces 3
- Has garage (y/n) Yes
Interior
- # full baths 3
- # half baths 1
- # total bathrooms 4.0
- # of above grade bedrooms 3
Location
- Community features Quiet area, community centre, school bus
- Subdivision 057 - smithville
Overview
- Lot size (acres) 0.0
- Building size 2313
- Listing # 40774791
- Property sub type Single family residence
- Status Active
Rooms Information
metric
- Primary bedroom 5.105m X 4.039m
Level: 2nd - Full bathroom Measurements not available
Level: 2nd - Bathroom (# of pieces - 4) Measurements not available
Level: 2nd - Laundry Measurements not available
Level: 2nd - Den 2.438m X 2.159m
Level: 2nd - Bedroom 3.073m X 2.896m
Level: 2nd - Bedroom 3.988m X 3.175m
Level: 2nd - Utility Measurements not available
Level: Basement - Storage Measurements not available
Level: Basement - Bathroom (# of pieces - 3) Measurements not available
Level: Basement - Recreational room 3.581m X 3.505m
Level: Basement - Office 3.581m X 2.438m
Level: Basement - Workshop Measurements not available
Level: Basement - Eat in kitchen 5.715m X 2.743m
Level: Main - Living room 6.198m X 3.48m
Level: Main - Bathroom (# of pieces - 2) Measurements not available
Level: Main - Foyer Measurements not available
Level: Main
SOA_HOUSEKEEPING_ATTRS
- Listing source url Https://www.realtor.ca/real-estate/28929616/17-dennis-drive-smithville
- Listing type identifier Idx
The Home Overview listing data and Property Description above are provided by the Canadian Real Estate Association (CREA). All other information is provided by Houseful and its affiliates.

Lock your rate with RBC pre-approval
Mortgage rate is for illustrative purposes only. Please check RBC.com/mortgages for the current mortgage rates
$-1,733
/ Month25 Years fixed, 20% down payment, % interest
$
$
$
%
$
%

Schedule a viewing
No obligation or purchase necessary, cancel at any time

