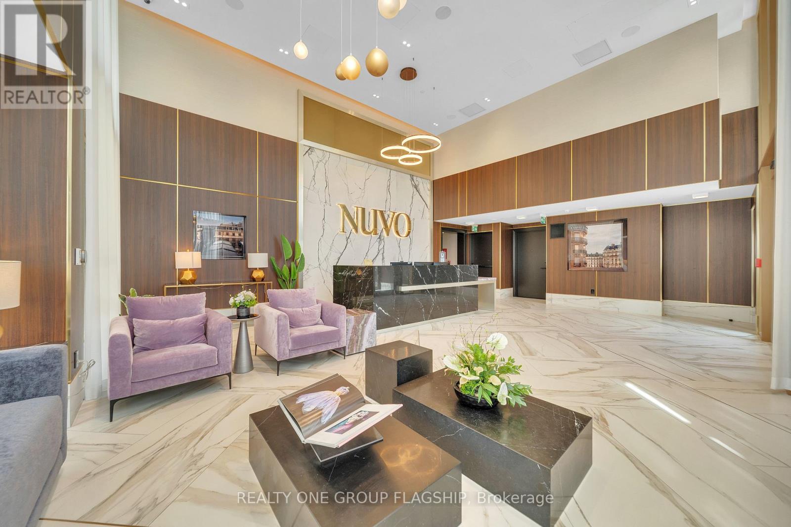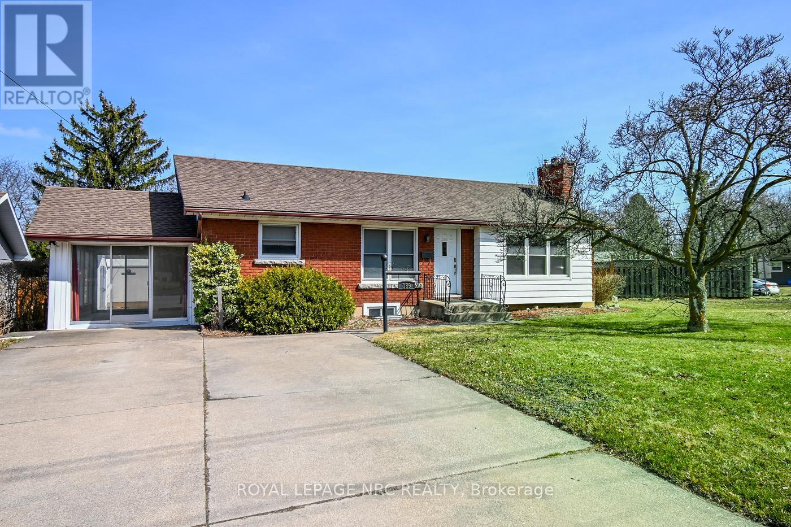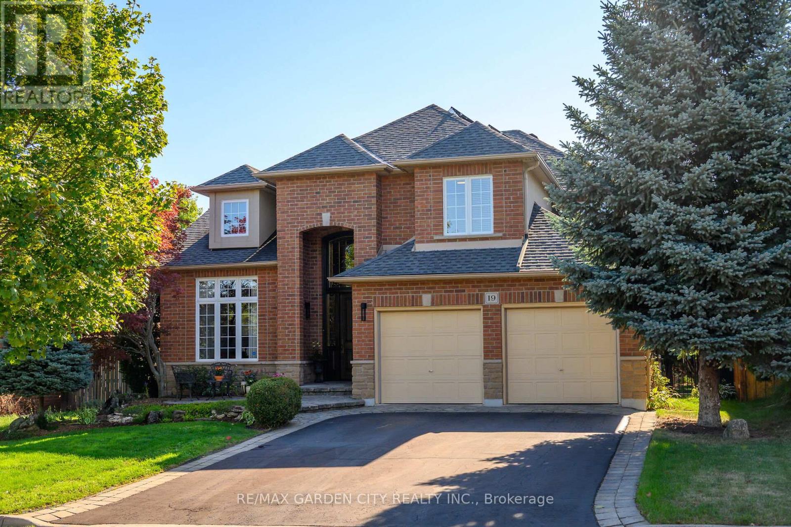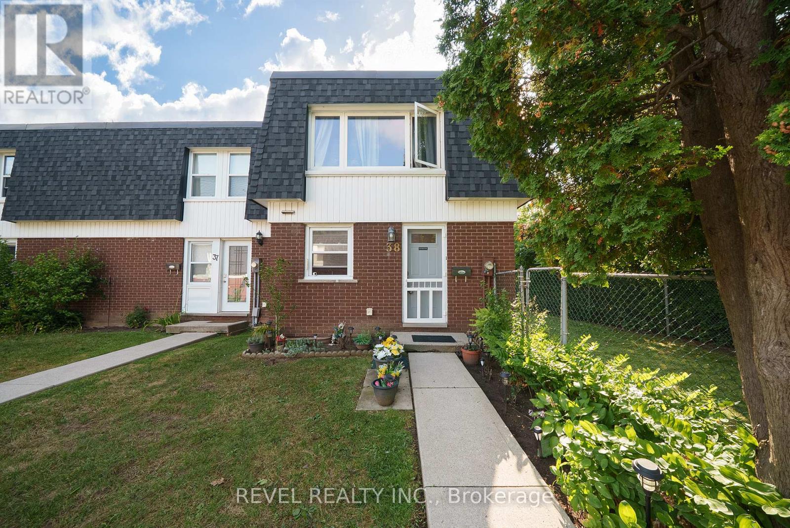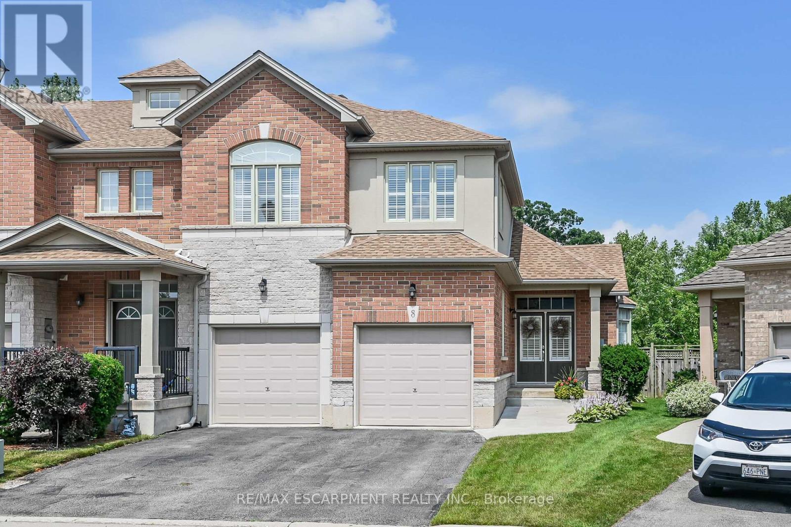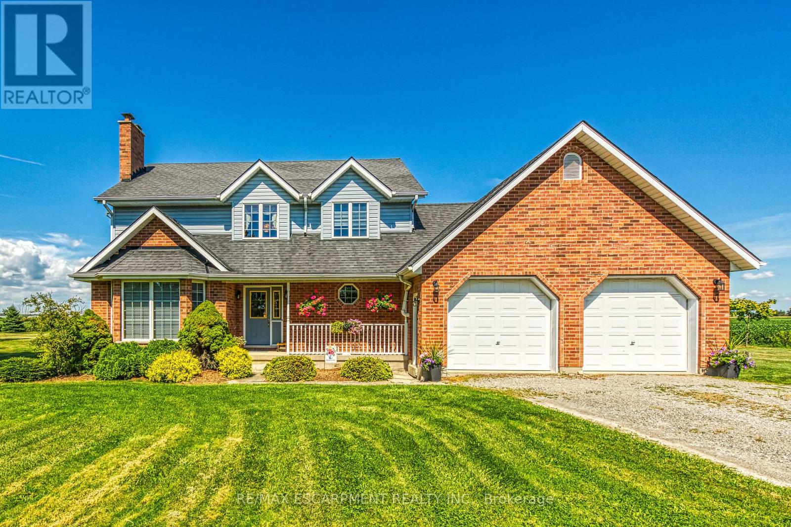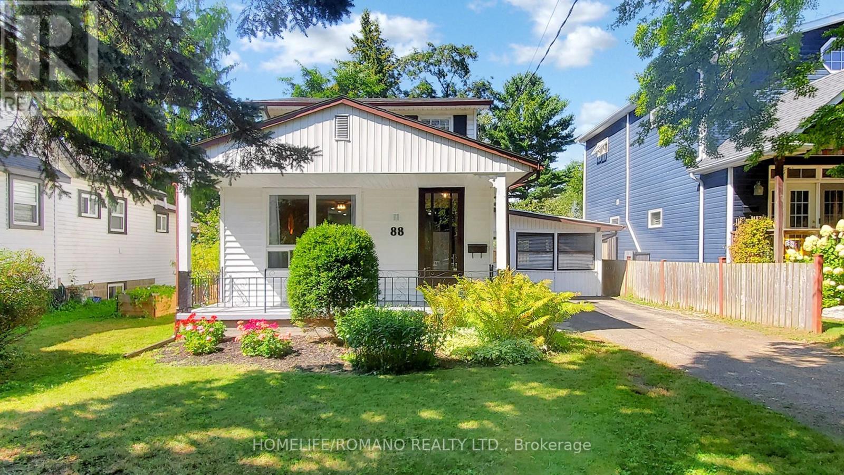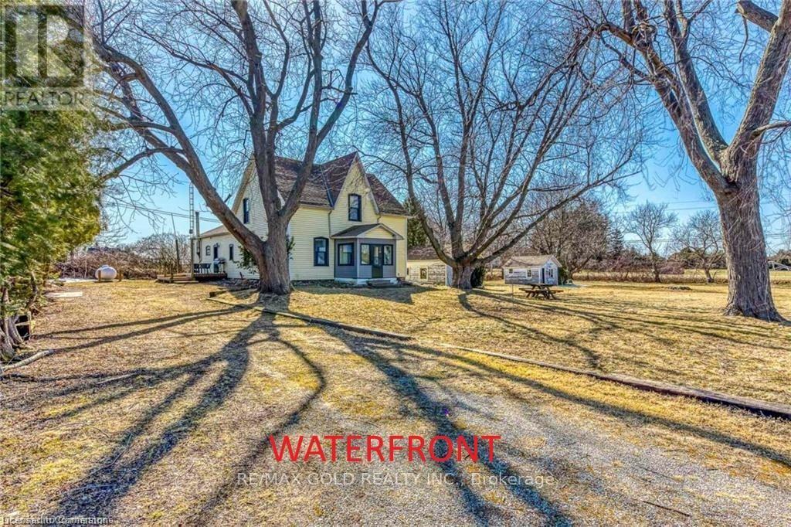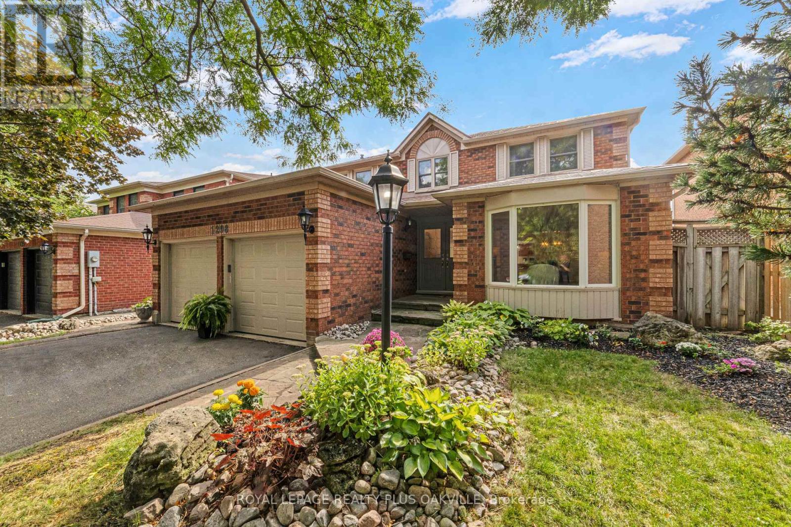- Houseful
- ON
- West Lincoln
- L0R
- 17 Manorwood Dr
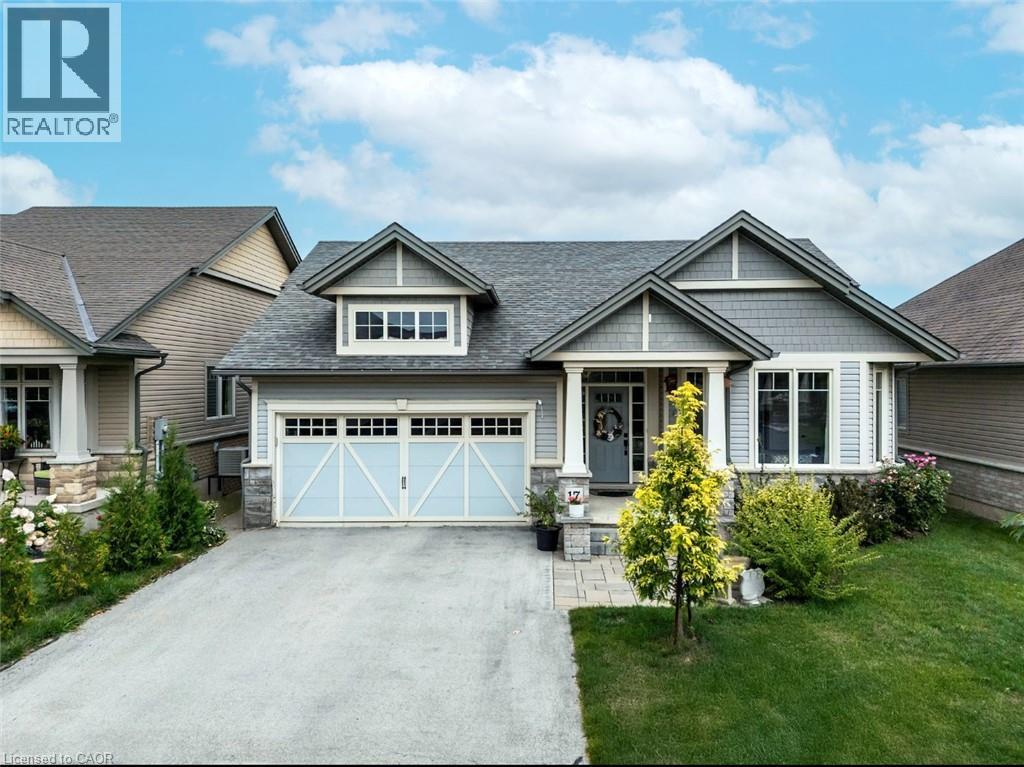
17 Manorwood Dr
17 Manorwood Dr
Highlights
Description
- Home value ($/Sqft)$469/Sqft
- Time on Houseful17 days
- Property typeSingle family
- StyleBungalow
- Median school Score
- Year built2012
- Mortgage payment
Welcome 17 Manorwood Drive a private ravine property, with walking trails steps away!. This exquisite one-floor bungalow, complete with a spacious double car garage, is nestled in a coveted family-friendly community. Crafted in 2012, this well built home boasts an open-concept eat-in kitchen featuring a lovely centre island, seamlessly flowing into a cozy family room featuring with a gas fireplace, perfect for family holidays, and get-togethers with friends, The main floor primary bedroom is a peaceful retreat, with its own ensuite bathroom and walk-in closet, while a convenient main floor laundry room adds to the home’s practicality. Step into the beautifully finished recreation room, perfect for entertaining, and enjoy the serenity of a walkout backyard which is extremely private. The lower level offers a versatile third bedroom and a full bathroom, ideal for an in-law suite or a teenager’s retreat. With a picturesque green space backing onto the property, this home is a true gem. Enhancing its allure is a brand-new custom wood deck (just one month old), overlooking the ravine backyard, and a recently completed recreation room ceiling. The partially finished space in the back of the basement invites your creative vision and design touch. Don’t miss this opportunity to make 17 Manorwood Drive your forever home. Call now to secure your dream property before it’s Sold! (id:63267)
Home overview
- Cooling Central air conditioning
- Heat type Forced air
- Sewer/ septic Municipal sewage system
- # total stories 1
- # parking spaces 4
- Has garage (y/n) Yes
- # full baths 3
- # total bathrooms 3.0
- # of above grade bedrooms 3
- Subdivision 057 - smithville
- Lot size (acres) 0.0
- Building size 2240
- Listing # 40761211
- Property sub type Single family residence
- Status Active
- Bathroom (# of pieces - 4) 3.251m X 1.905m
Level: Basement - Recreational room 8.23m X 4.166m
Level: Basement - Bedroom 3.378m X 2.87m
Level: Basement - Storage 8.839m X 5.486m
Level: Basement - Bedroom 3.962m X 3.962m
Level: Main - Foyer 2.591m X 2.134m
Level: Main - Dinette 3.327m X 3.023m
Level: Main - Primary bedroom 4.267m X 4.267m
Level: Main - Kitchen 3.835m X 3.023m
Level: Main - Full bathroom 2.845m X 2.032m
Level: Main - Family room 5.029m X 4.445m
Level: Main - Bathroom (# of pieces - 4) 3.048m X 1.753m
Level: Main - Laundry 2.032m X 1.753m
Level: Main
- Listing source url Https://www.realtor.ca/real-estate/28751458/17-manorwood-drive-smithville
- Listing type identifier Idx

$-2,800
/ Month




