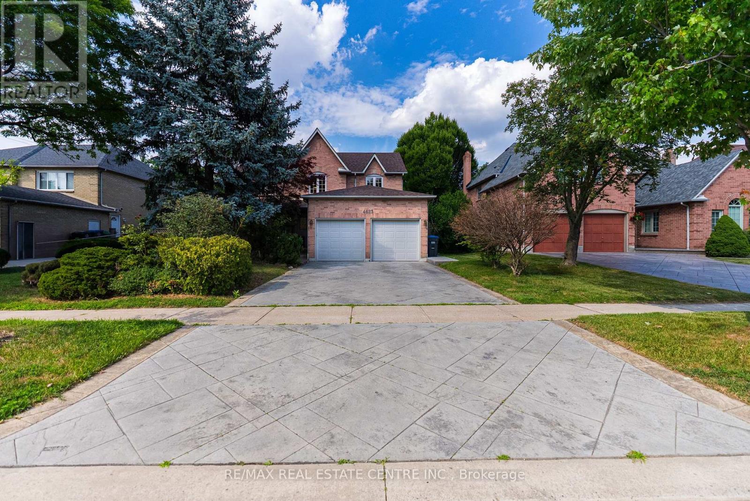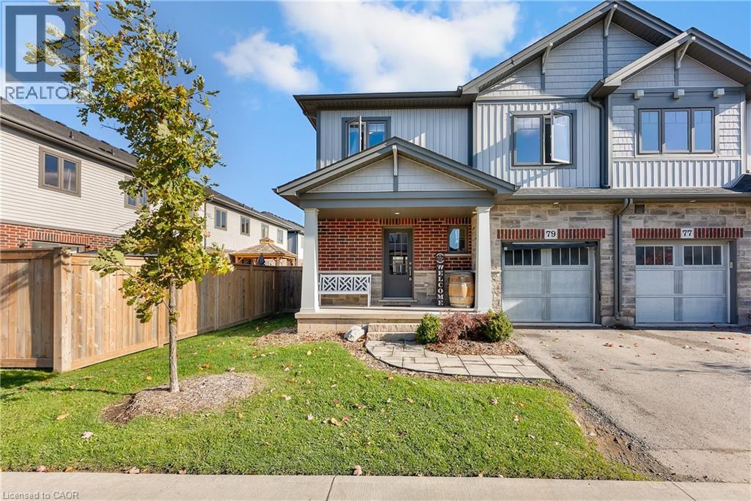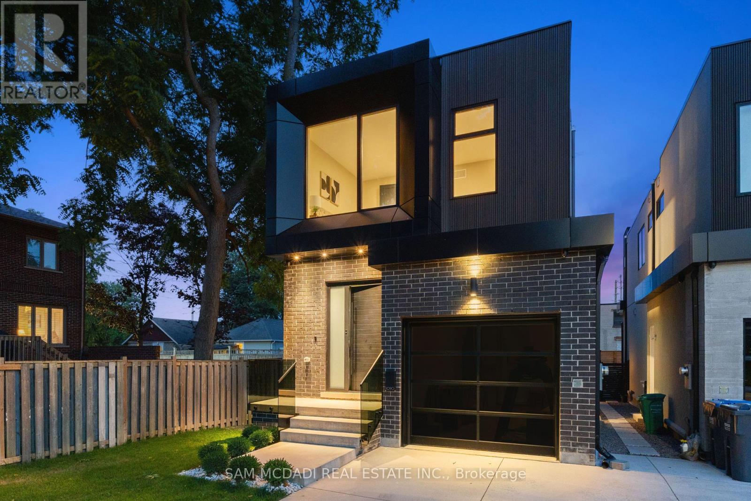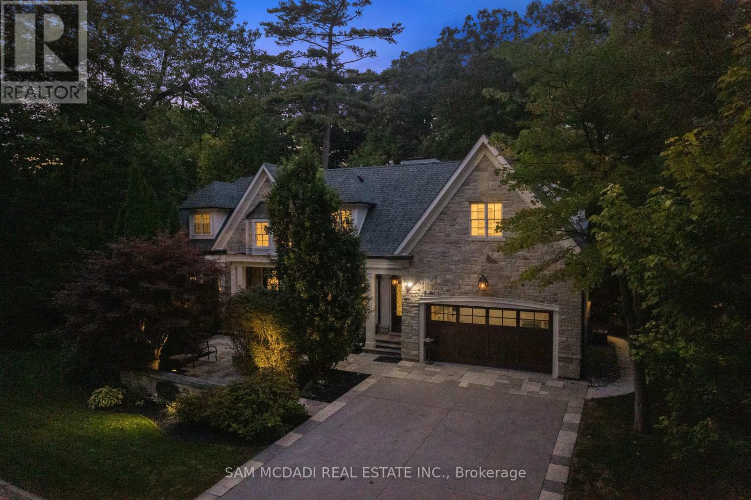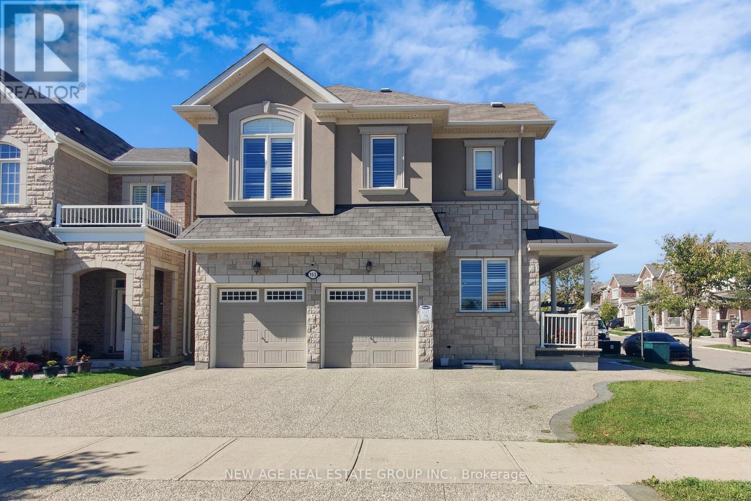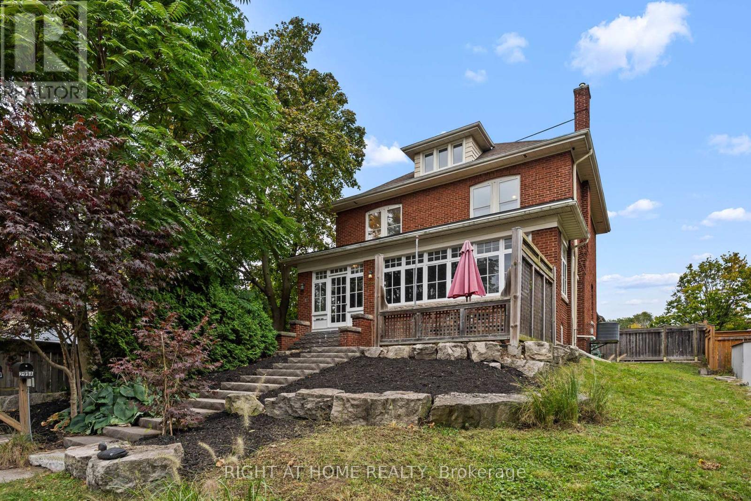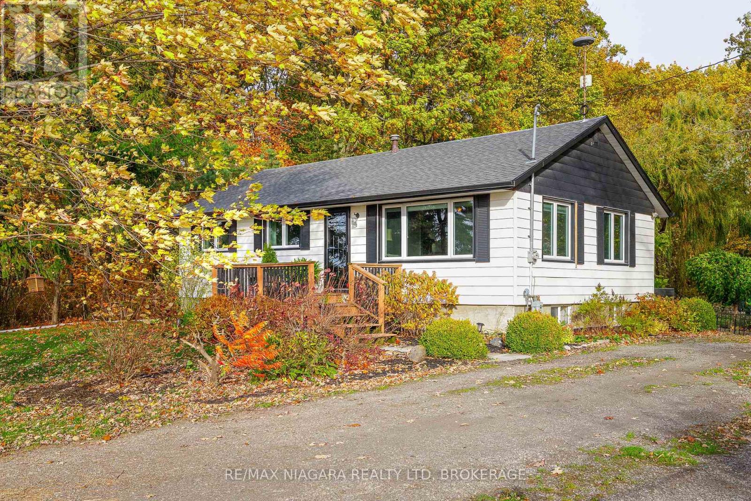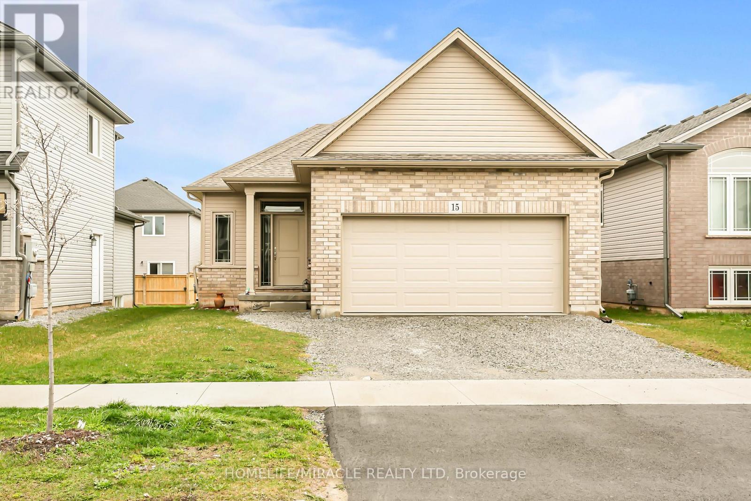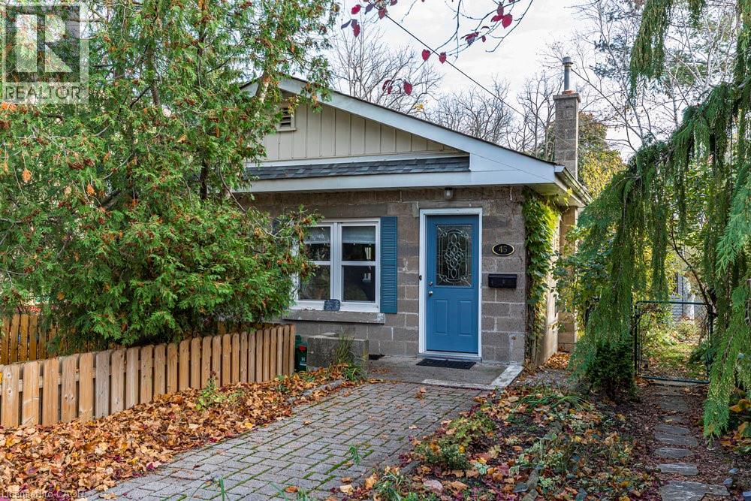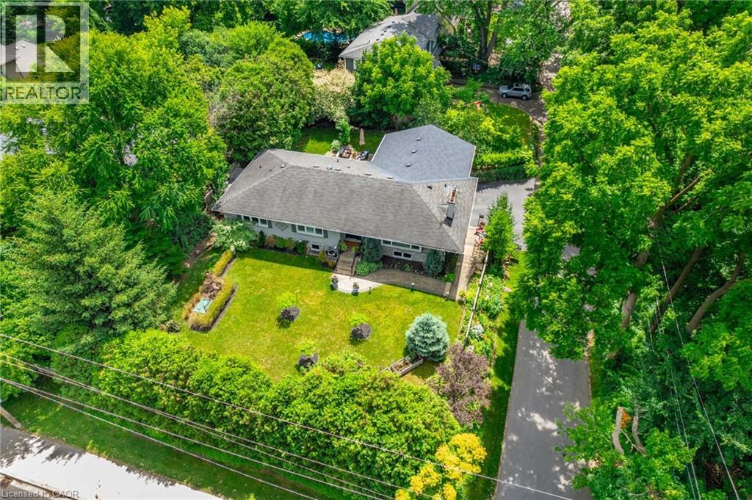- Houseful
- ON
- West Lincoln
- L0R
- 17 Manorwood Dr
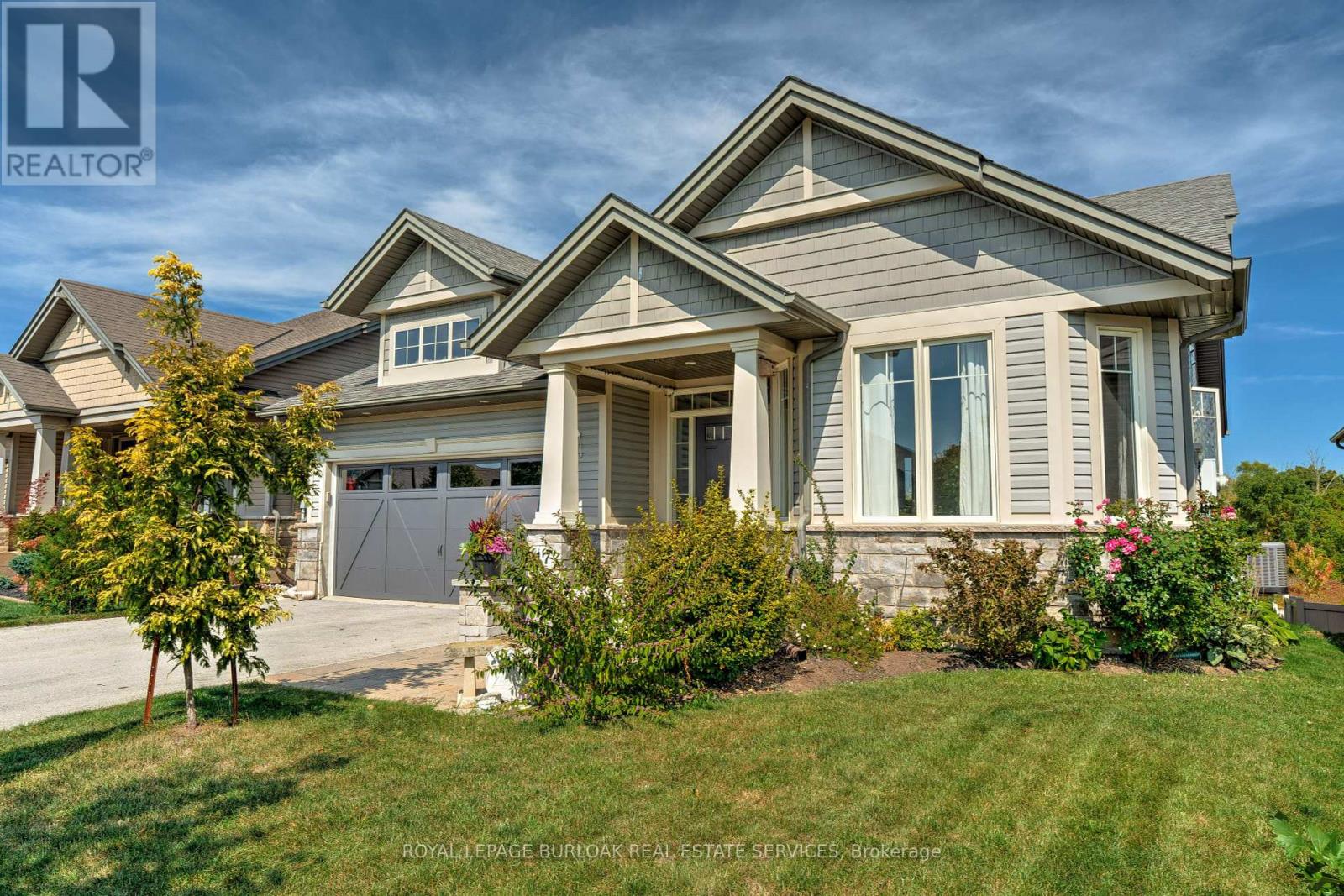
Highlights
Description
- Time on Houseful45 days
- Property typeSingle family
- StyleBungalow
- Median school Score
- Mortgage payment
Welcome to 17 Manorwood Drive a rare blend of modern design and natural beauty. Nestled on a private ravine lot with sweeping conservation views, this bungalow offers a lifestyle defined by peace, connection to nature, and thoughtful living spaces. The open-concept main floor is filled with natural light, with a sleek kitchen featuring a centre island and quartz counters flowing into the dining and living areas, complete with a cozy gas fireplace. The primary suite includes a walk-in closet and spa-inspired ensuite, while main floor laundry adds convenience. The finished lower level offers a bright recreation room, third bedroom, and full bathideal for guests or an in-law suite. Enjoy breathtaking wildflower views from the walkout or the brand-new custom wood deck. With its modern finishes, calming atmosphere, and easy commuting to Hamilton or Niagara, this Smithville home is a true gem. Dont miss the chance to make this private retreat yours! (id:63267)
Home overview
- Cooling Central air conditioning
- Heat source Natural gas
- Heat type Forced air
- Sewer/ septic Sanitary sewer
- # total stories 1
- # parking spaces 4
- Has garage (y/n) Yes
- # full baths 3
- # total bathrooms 3.0
- # of above grade bedrooms 3
- Has fireplace (y/n) Yes
- Subdivision 057 - smithville
- Lot size (acres) 0.0
- Listing # X12409807
- Property sub type Single family residence
- Status Active
- Recreational room / games room 9.58m X 4.14m
Level: Basement - Other 6.02m X 8.69m
Level: Basement - Bedroom 3.2m X 3.25m
Level: Basement - Kitchen 2.92m X 4.19m
Level: Main - Laundry 1.73m X 1.83m
Level: Main - Primary bedroom 4.29m X 4.24m
Level: Main - Bedroom 3.81m X 3.84m
Level: Main - Living room 4.44m X 7.19m
Level: Main - Foyer 3m X 4.04m
Level: Main - Eating area 2.9m X 2.97m
Level: Main
- Listing source url Https://www.realtor.ca/real-estate/28876286/17-manorwood-drive-west-lincoln-smithville-057-smithville
- Listing type identifier Idx

$-2,664
/ Month

