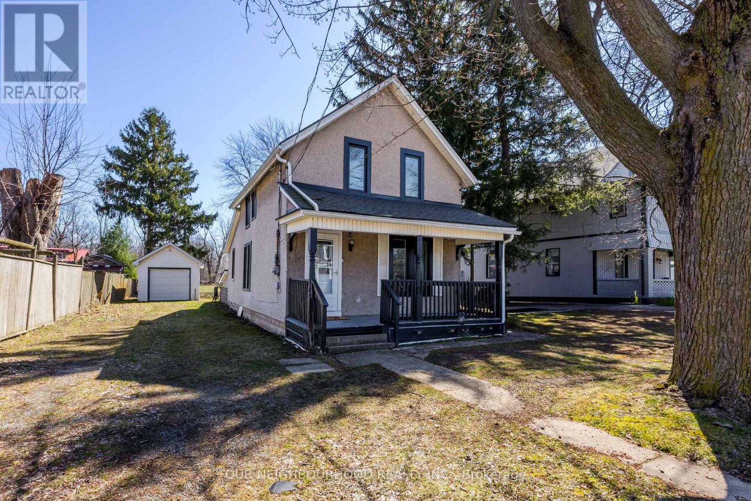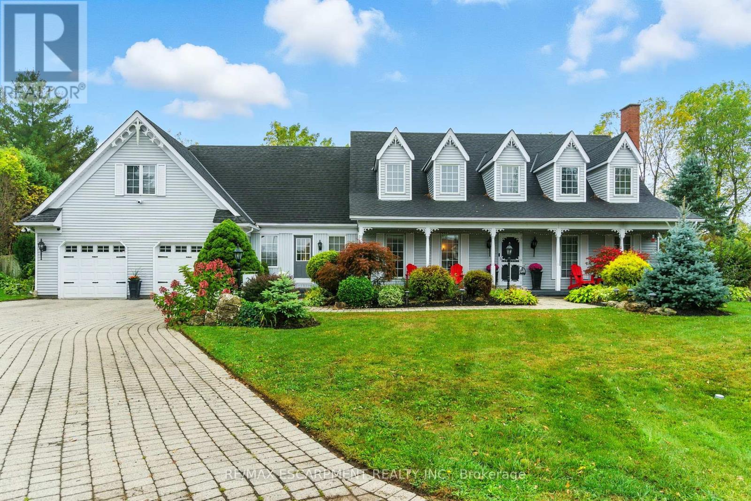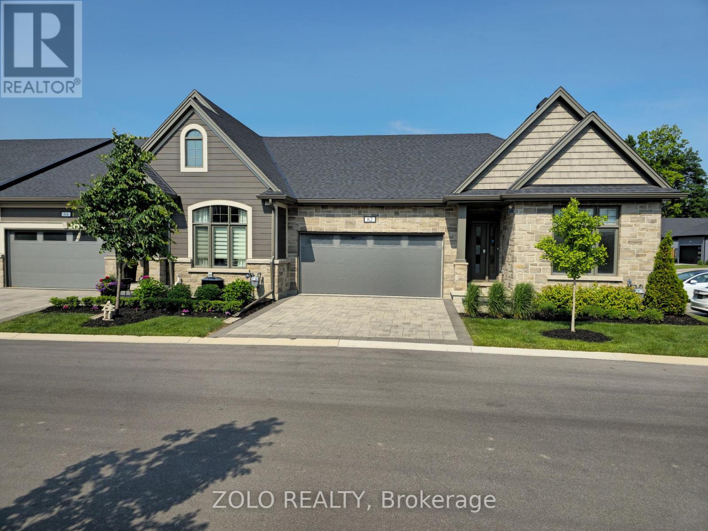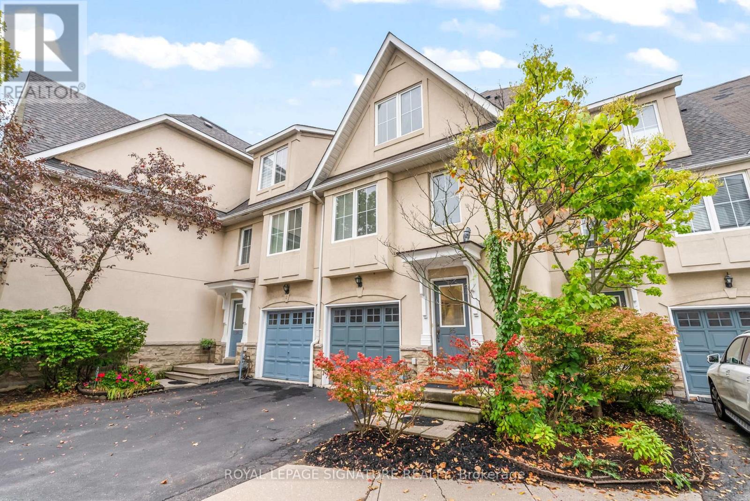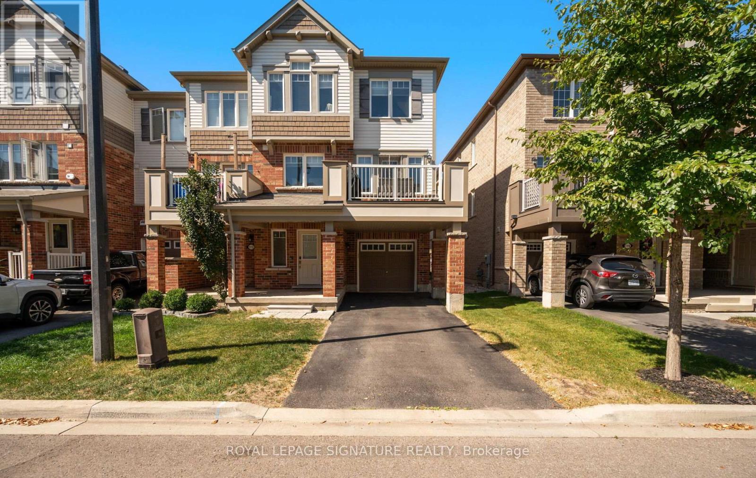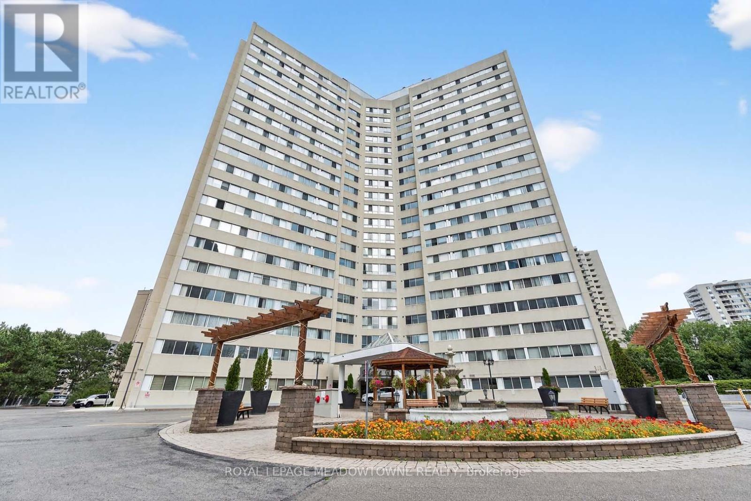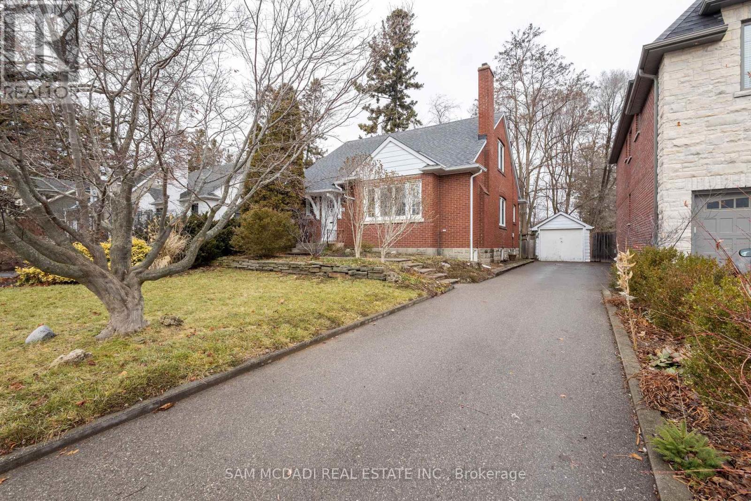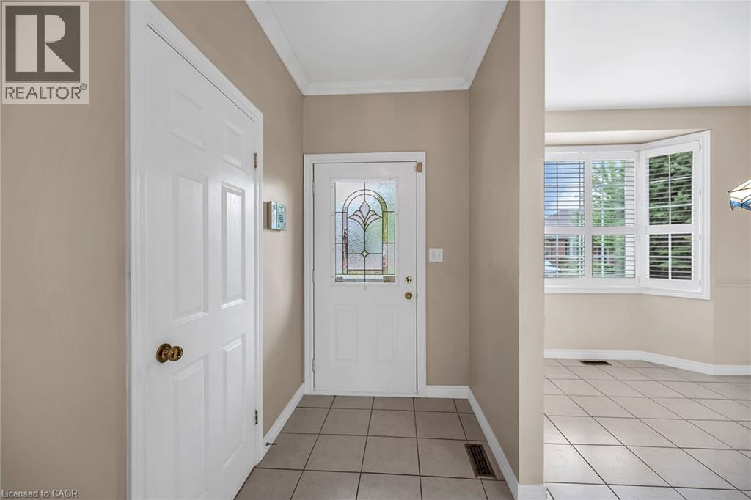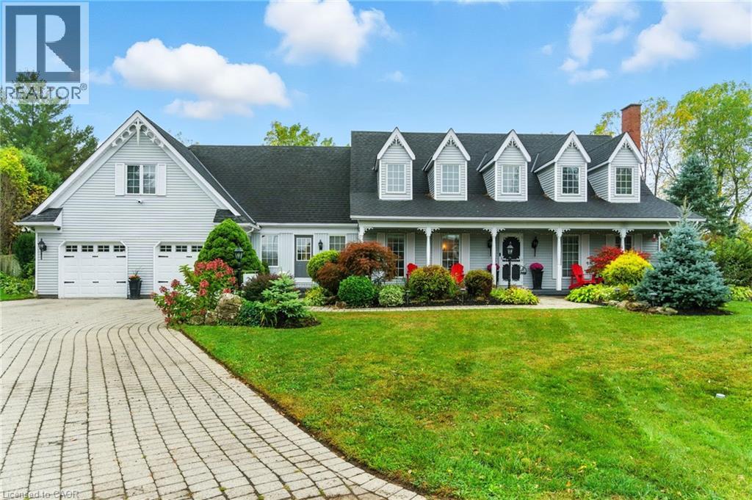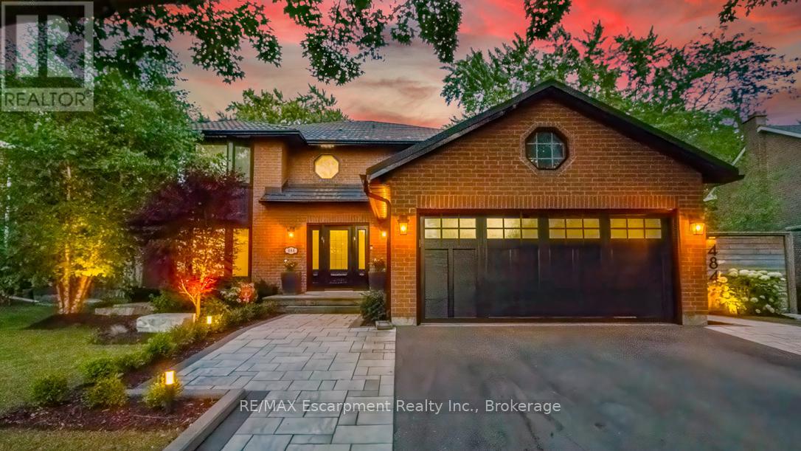- Houseful
- ON
- West Lincoln
- L0R
- 17 Severino Cir
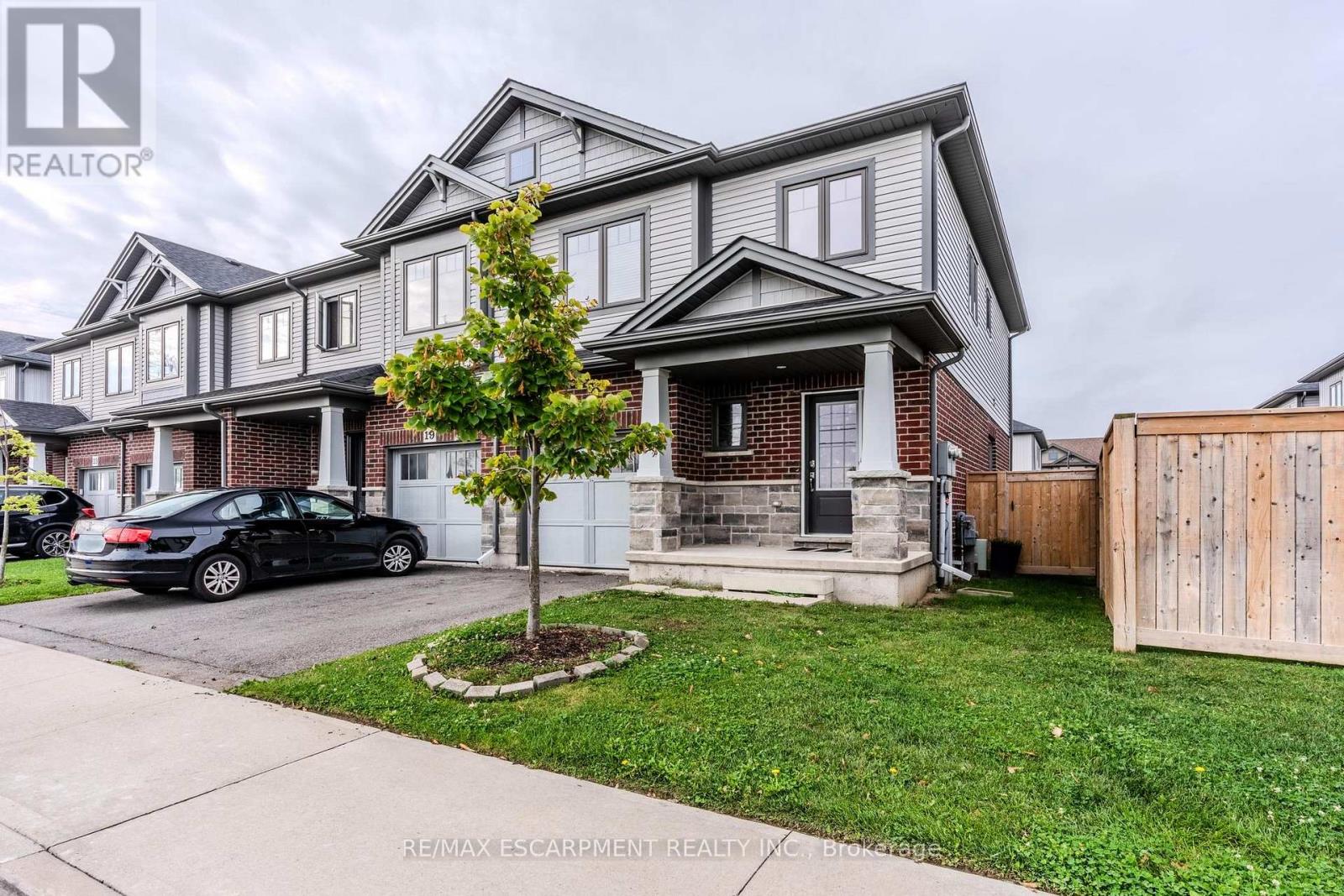
Highlights
Description
- Time on Housefulnew 8 hours
- Property typeSingle family
- Median school Score
- Mortgage payment
Welcome to Smithville! This beautifully maintained townhome is ready for its next owner. Step inside to a bright, open-concept main floor featuring 9-foot ceilings and plenty of natural light with southern exposure at the back of the home. The spacious kitchen offers a centre island with breakfast bar, upgraded counters, and a charming backsplash detail - perfect for both cooking and entertaining. The dining area and family room flow seamlessly together, while the walk-out patio provides a great space for BBQs or relaxing outdoors. Upstairs, the primary suite includes a generous walk-in closet and a 4-piece ensuite. You'll also appreciate the convenience of second-floor laundry. Vinyl flooring runs throughout much of the home, adding warmth and durability. Located close to schools, the arena, and everyday amenities, with easy access for commuters via the Red Hill Expressway in Hamilton. (id:63267)
Home overview
- Cooling Central air conditioning, air exchanger
- Heat source Natural gas
- Heat type Forced air
- Sewer/ septic Sanitary sewer
- # total stories 2
- # parking spaces 1
- Has garage (y/n) Yes
- # full baths 3
- # half baths 1
- # total bathrooms 4.0
- # of above grade bedrooms 3
- Subdivision 057 - smithville
- Lot size (acres) 0.0
- Listing # X12426554
- Property sub type Single family residence
- Status Active
- Bathroom 2.87m X 1.5m
Level: 2nd - Bathroom 2.87m X 1.5m
Level: 2nd - Bedroom 3.38m X 3.15m
Level: 2nd - Bedroom 3.05m X 3.4m
Level: 2nd - Laundry 2.11m X 1.65m
Level: 2nd - Bedroom 4.27m X 3.35m
Level: 2nd - Family room 5.99m X 3.4m
Level: Basement - Bathroom 2.72m X 1.52m
Level: Basement - Bathroom 2.01m X 0.91m
Level: Ground - Foyer 2.01m X 2.21m
Level: Ground - Kitchen 2.54m X 6.15m
Level: Ground - Family room 5.41m X 3.45m
Level: Ground
- Listing source url Https://www.realtor.ca/real-estate/28912968/17-severino-circle-west-lincoln-smithville-057-smithville
- Listing type identifier Idx

$-1,657
/ Month

