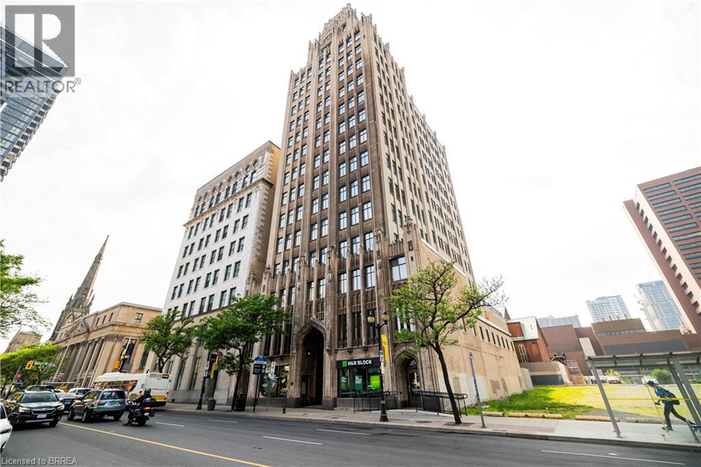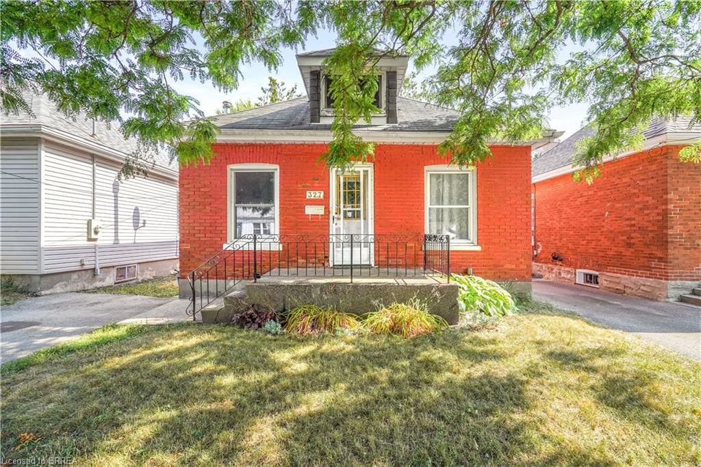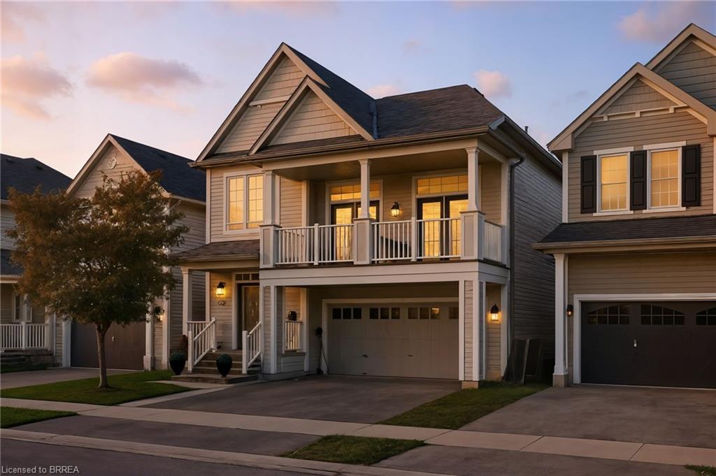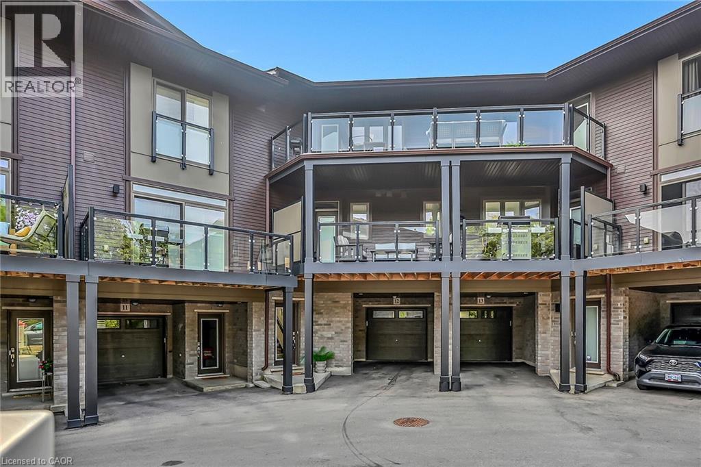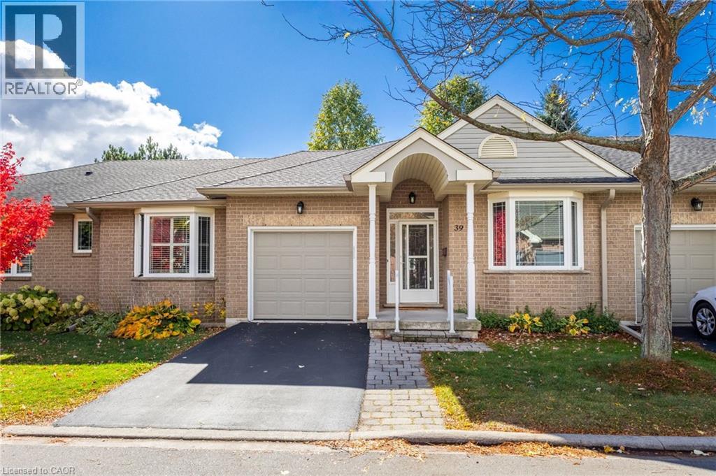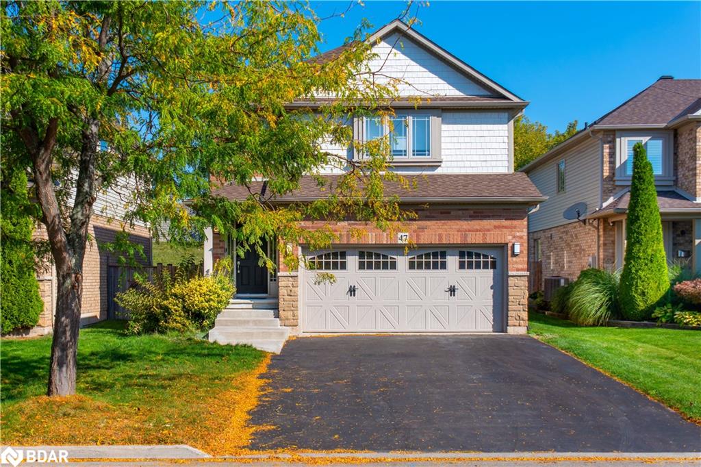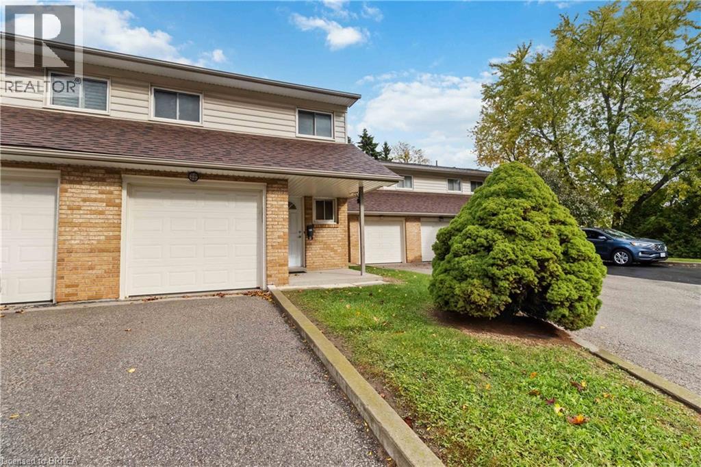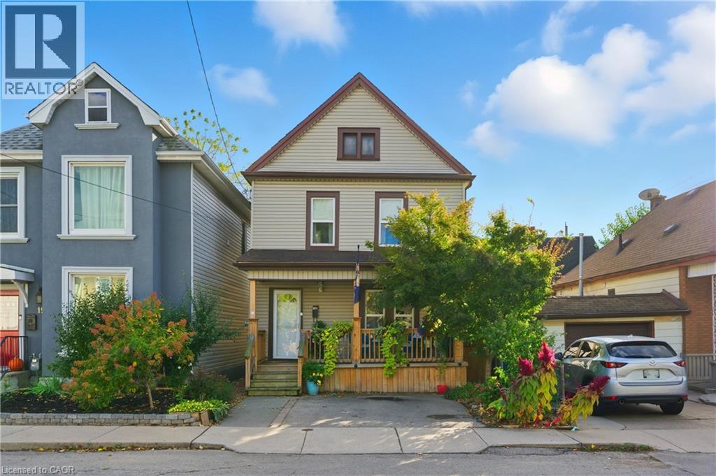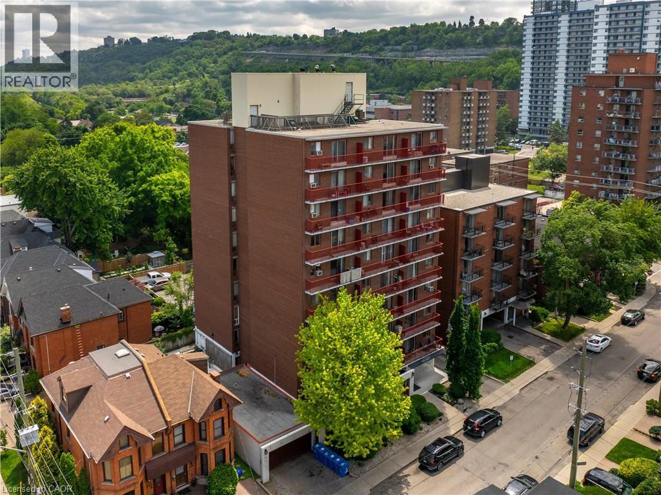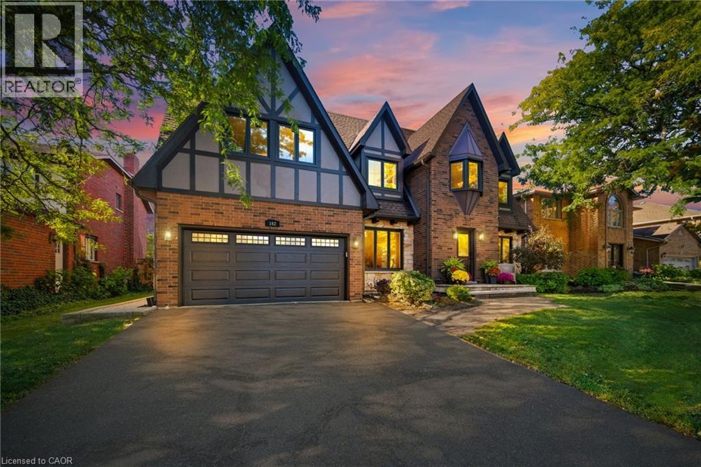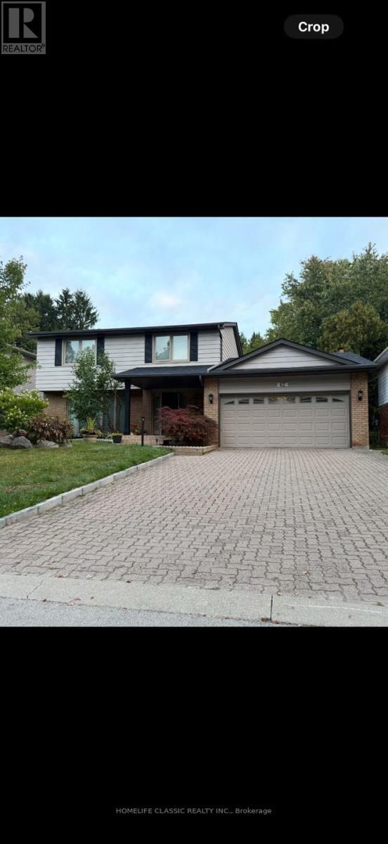- Houseful
- ON
- West Lincoln
- L0R
- 1796 Penny Ln
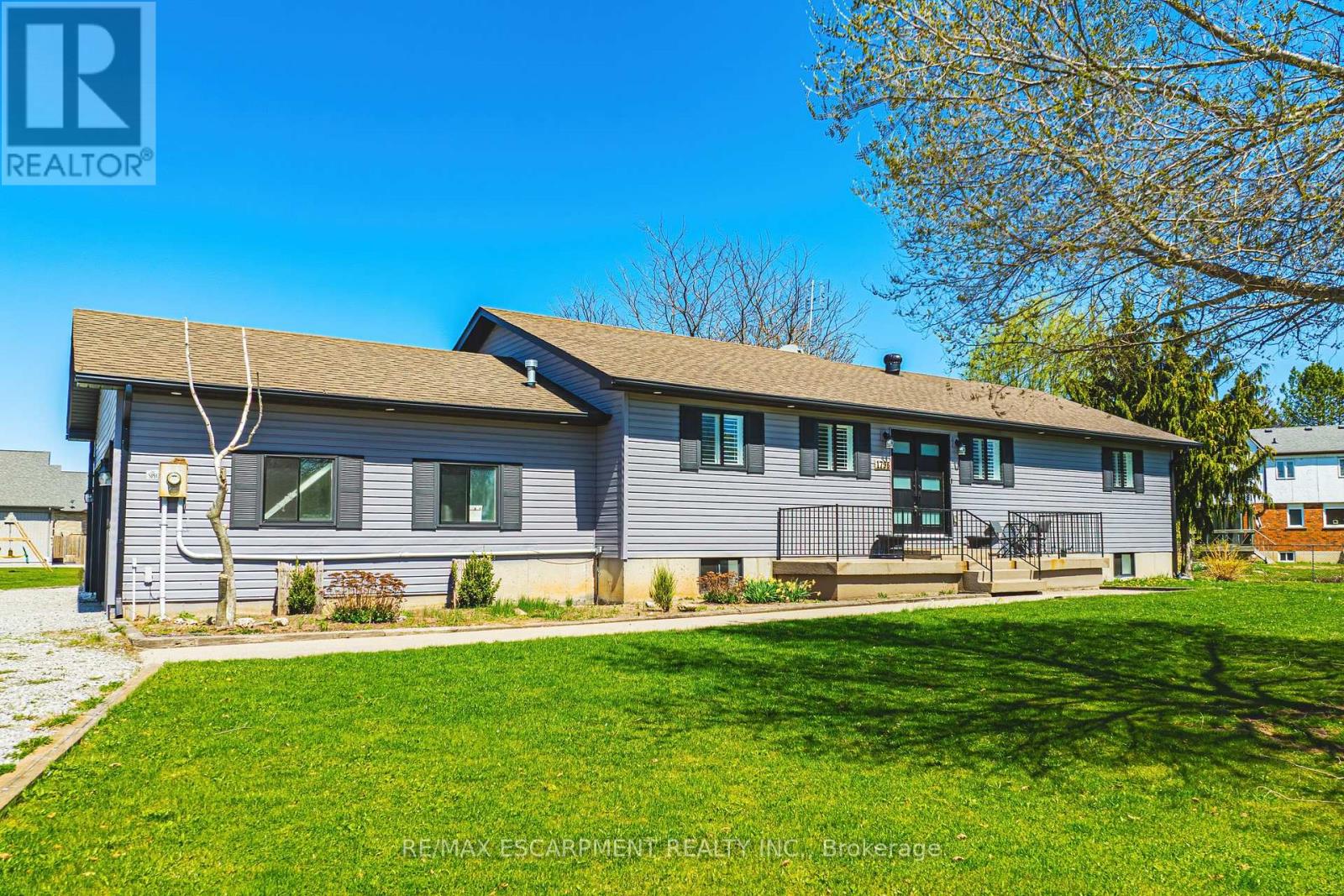
Highlights
Description
- Time on Housefulnew 12 hours
- Property typeSingle family
- StyleBungalow
- Median school Score
- Mortgage payment
Welcome to this beautifully renovated bungalow nestled on a peaceful court, offering the perfect blend of country tranquility and urban sophistication. Situated on a sprawling 1.15-acre lot, this home boasts a modern design with an inviting open-concept layout, ideal for both relaxation and entertaining. Step inside to discover a bright and airy living space, highlighted by a large kitchen island, sleek finishes, and stylish fixtures. The main floor features three spacious bedrooms and two full bathrooms, providing comfort and convenience for the whole family. Downstairs, the fully finished basement offers additional living space with two more bedrooms, a cozy family room, a dedicated office space, and another full bathroom - perfect for guests or extended family. Outside, enjoy the best of both worlds with a heated 2-car garage, a large built storage shed, and a chicken coop providing fresh eggs daily. The property also features a picturesque small pond, adding to the serene outdoor setting. Located just minutes from urban amenities yet surrounded by nature, this one-of-a-kind home is a rare find. (id:63267)
Home overview
- Cooling Central air conditioning
- Heat source Natural gas
- Heat type Forced air
- Sewer/ septic Septic system
- # total stories 1
- # parking spaces 10
- Has garage (y/n) Yes
- # full baths 3
- # total bathrooms 3.0
- # of above grade bedrooms 5
- Subdivision 056 - west lincoln
- Lot size (acres) 0.0
- Listing # X12223038
- Property sub type Single family residence
- Status Active
- Bedroom 4.78m X 3.68m
Level: Basement - Laundry Measurements not available
Level: Basement - Bathroom 3.99m X 3.71m
Level: Basement - Office 4.11m X 3.81m
Level: Basement - Recreational room / games room 6.1m X 4.8m
Level: Basement - Bedroom 5m X 3.99m
Level: Basement - Kitchen 3.12m X 6.32m
Level: Main - Bedroom 3.81m X 2.95m
Level: Main - Living room 5.54m X 3.99m
Level: Main - Bedroom 3.4m X 3.99m
Level: Main - Bathroom Measurements not available
Level: Main - Primary bedroom 4.52m X 4.04m
Level: Main - Dining room 4.44m X 4.27m
Level: Main
- Listing source url Https://www.realtor.ca/real-estate/28473472/1796-penny-lane-west-lincoln-west-lincoln-056-west-lincoln
- Listing type identifier Idx

$-3,200
/ Month

