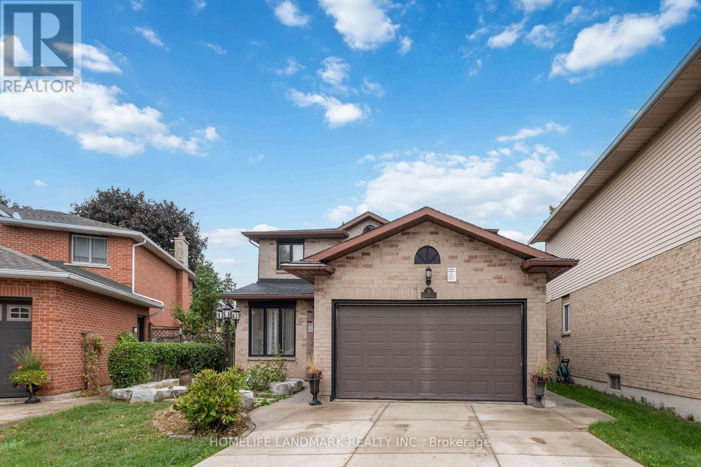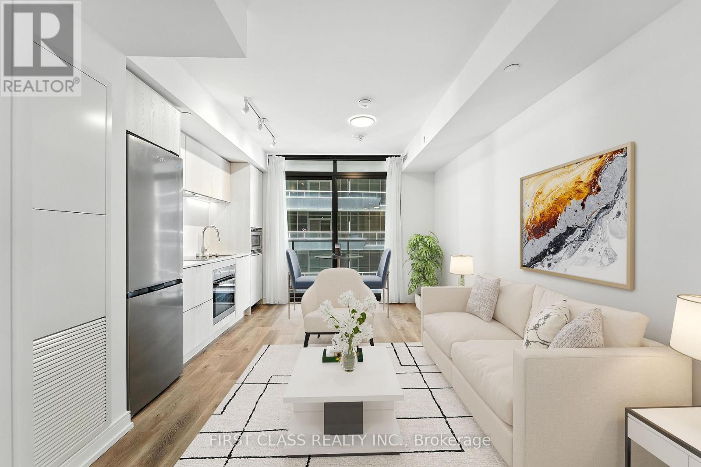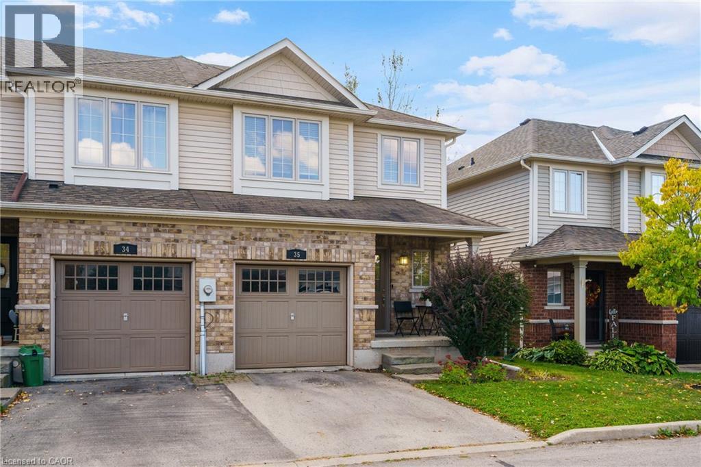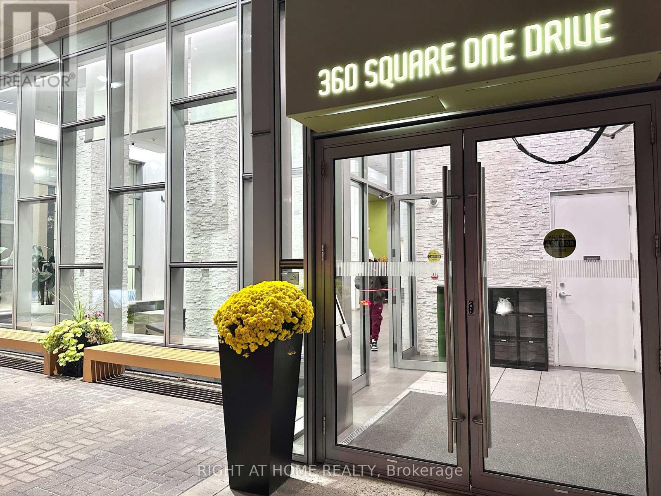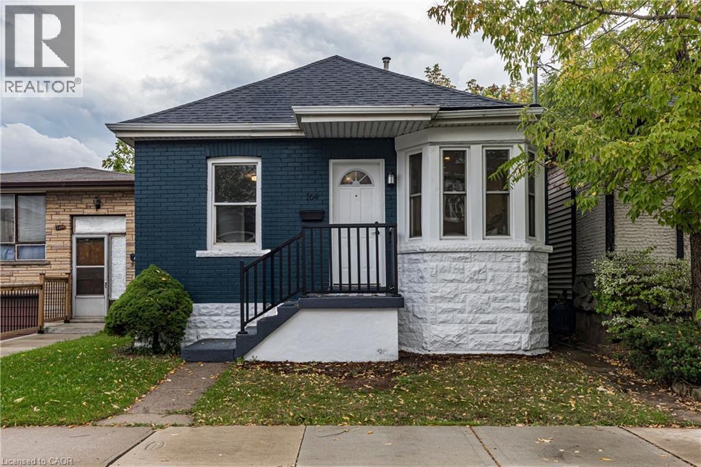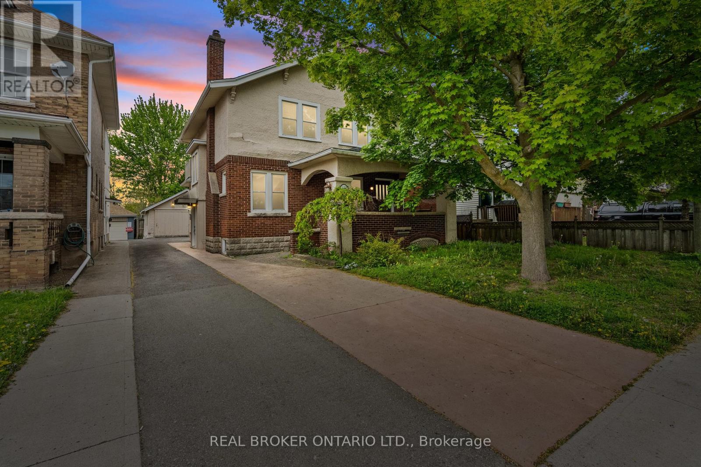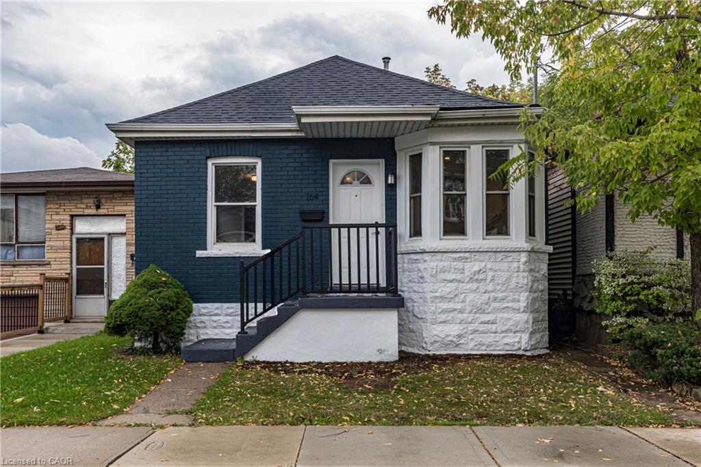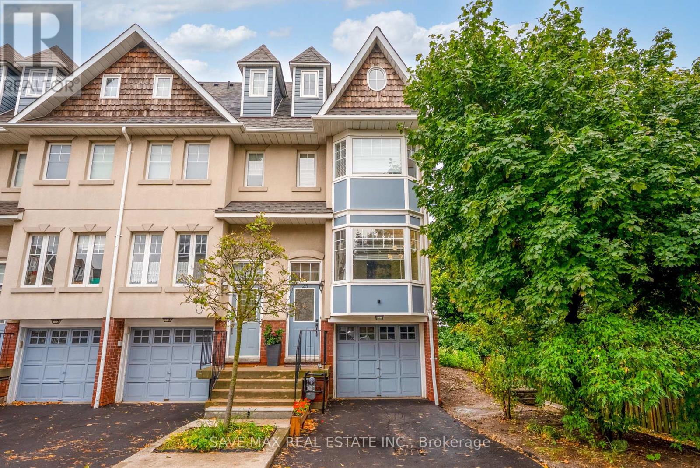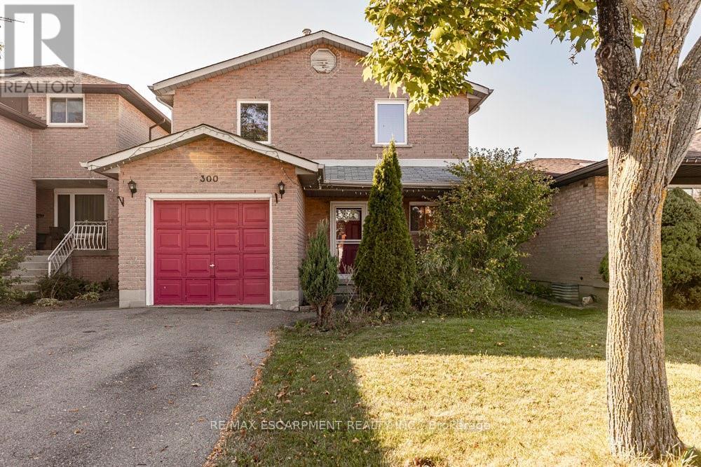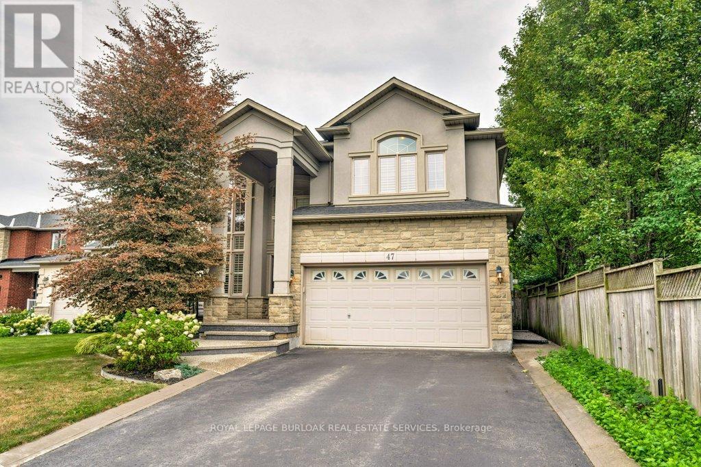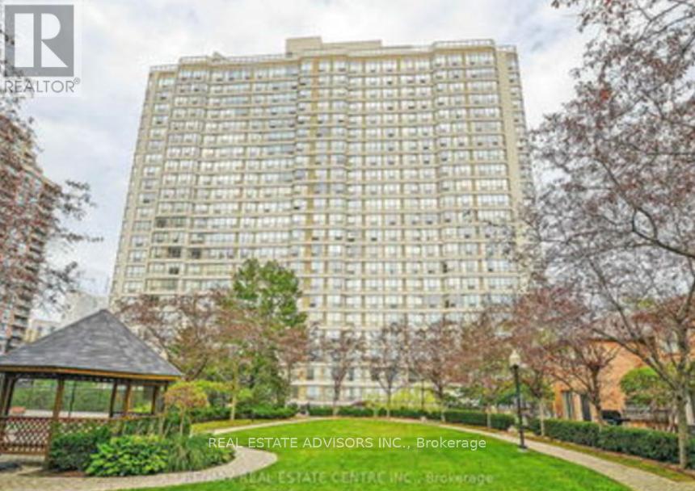- Houseful
- ON
- West Lincoln
- L0R
- 1945 Abingdon Rd
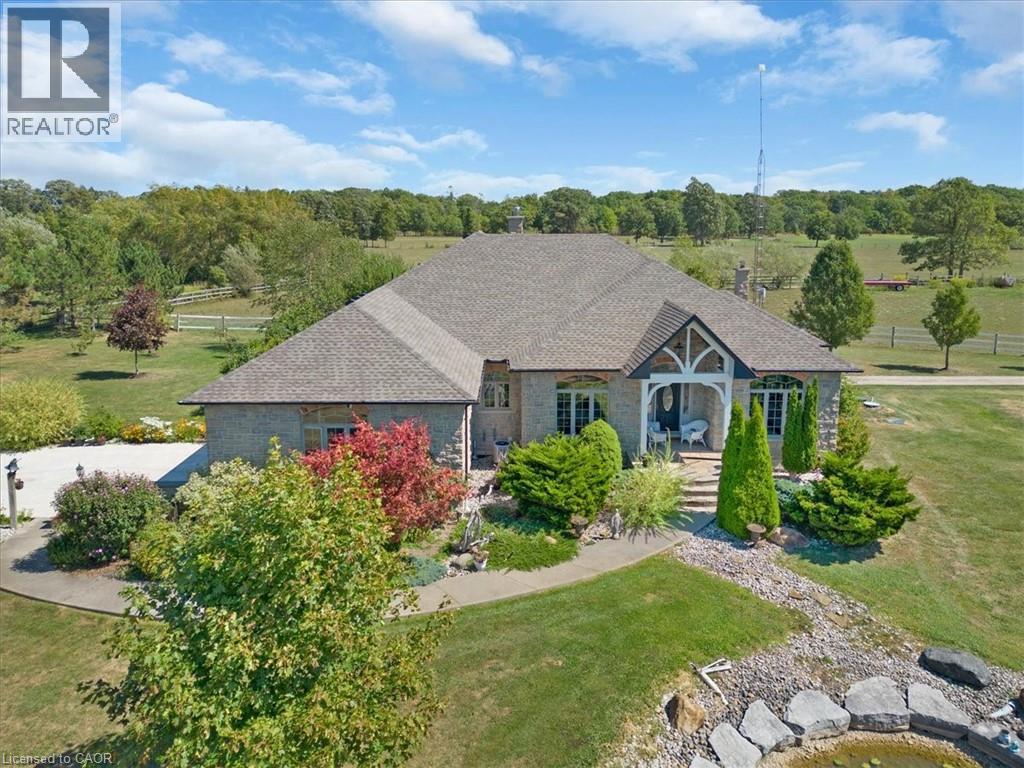
Highlights
Description
- Home value ($/Sqft)$878/Sqft
- Time on Housefulnew 9 hours
- Property typeSingle family
- StyleBungalow
- Median school Score
- Lot size41.16 Acres
- Year built2005
- Mortgage payment
Welcome to a once-in-a-lifetime 40-acre ranch in beautiful West Lincoln, where craftsmanship, comfort, and countryside living come together in perfect harmony. Designed and built by the owner-builder, this sprawling custom bungalow offers the space, quality, and character you’ve been searching for. Step inside to a grand, open-concept main living area featuring a sun-filled great room with wood-beam ceilings, a natural wood fireplace, and seamless flow between the kitchen, dining, and family spaces, perfect for gathering and entertaining. The smart split-bedroom layout places the private primary retreat with ensuite bath and walk-in closet on one side of the home, while the remaining bedrooms rest on the opposite wing for quiet family comfort. The lower level is fully finished with a complete in-law suite and a separate entrance, ideal for multi-generational families or added income potential. Outside, enjoy a country lifestyle with two impressive barns/workshops, an in-ground pool with cabana, a double-car garage, and abundant open land ready for your business, hobby farm, or simply the joy of wide-open space. Featuring drilled wells, septic, cistern, and hardwood floors throughout, this property blends functionality and beauty at every turn. Only 25–30 minutes from Hamilton, yet a world away from the city bustle. Seeing truly is believing, this remarkable ranch must be experienced in person to appreciate its scope, serenity, and possibilities. (id:63267)
Home overview
- Cooling Central air conditioning
- Heat source Propane
- Has pool (y/n) Yes
- Sewer/ septic Septic system
- # total stories 1
- Fencing Partially fenced
- # parking spaces 12
- Has garage (y/n) Yes
- # full baths 3
- # half baths 1
- # total bathrooms 4.0
- # of above grade bedrooms 4
- Has fireplace (y/n) Yes
- Community features Quiet area, community centre
- Subdivision 056 - west lincoln
- Lot dimensions 41.156
- Lot size (acres) 41.16
- Building size 3927
- Listing # 40772239
- Property sub type Single family residence
- Status Active
- Bathroom (# of pieces - 3) 2.616m X 2.565m
Level: Basement - Storage 3.835m X 4.267m
Level: Basement - Breakfast room 4.496m X 3.048m
Level: Basement - Kitchen 5.842m X 3.378m
Level: Basement - Laundry 4.089m X 2.337m
Level: Basement - Other 13.03m X 8.026m
Level: Basement - Utility 4.039m X 3.277m
Level: Basement - Foyer 5.055m X 3.632m
Level: Basement - Living room 4.42m X 3.708m
Level: Basement - Pantry Measurements not available
Level: Basement - Storage 4.064m X 2.718m
Level: Basement - Bedroom 5.385m X 3.454m
Level: Basement - Bedroom 3.988m X 3.785m
Level: Main - Bedroom 4.267m X 4.216m
Level: Main - Primary bedroom 5.512m X 4.978m
Level: Main - Bathroom (# of pieces - 2) 1.651m X 1.6m
Level: Main - Breakfast room 4.623m X 3.531m
Level: Main - Full bathroom 3.251m X 2.819m
Level: Main - Bathroom (# of pieces - 4) 3.048m X 3.023m
Level: Main - Other 2.184m X 2.057m
Level: Main
- Listing source url Https://www.realtor.ca/real-estate/28967898/1945-abingdon-road-west-lincoln
- Listing type identifier Idx

$-9,197
/ Month

