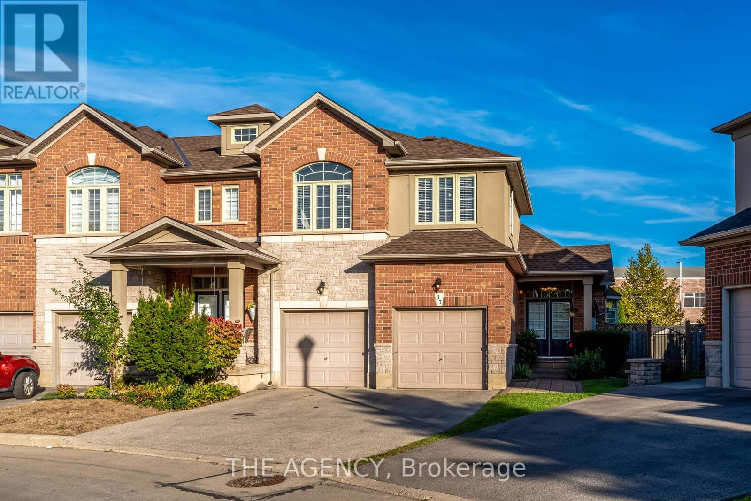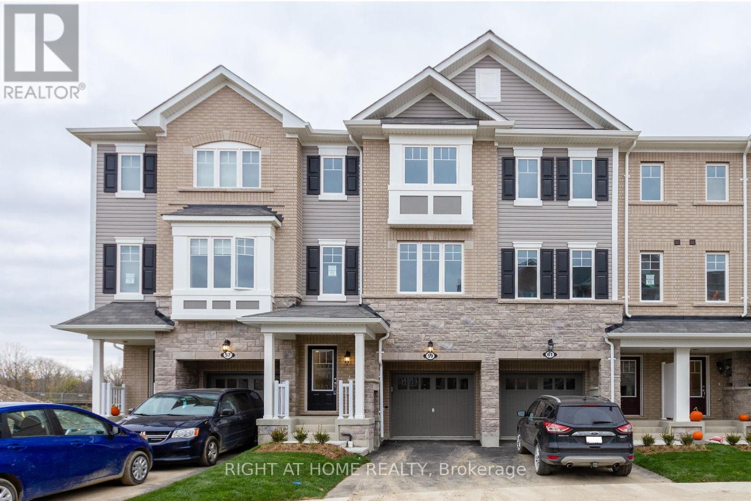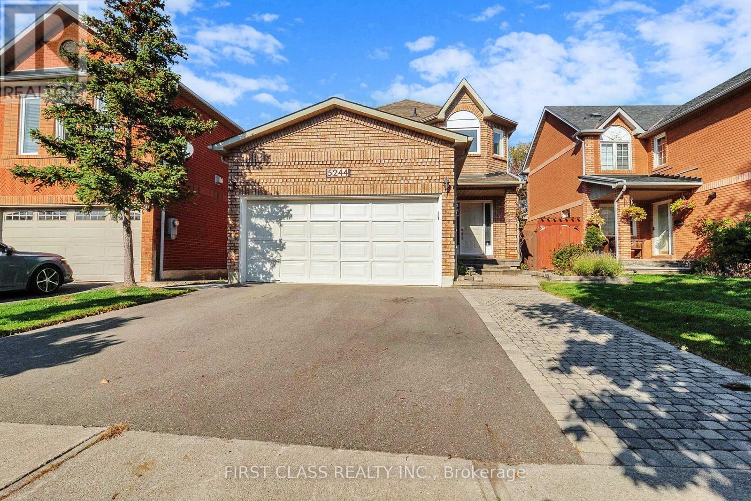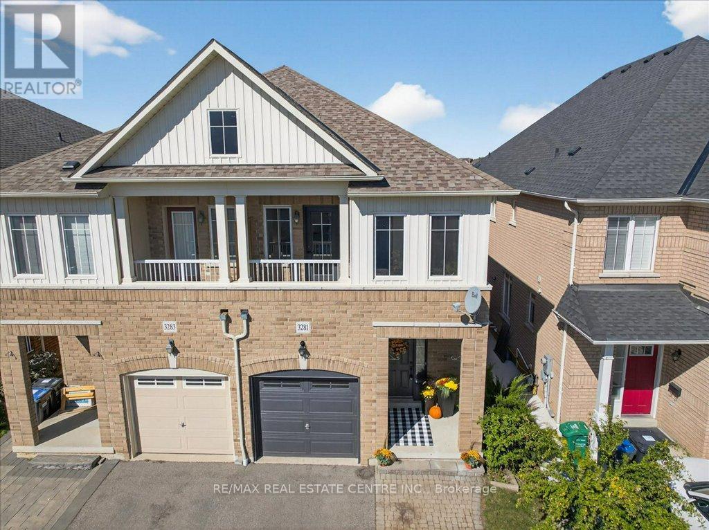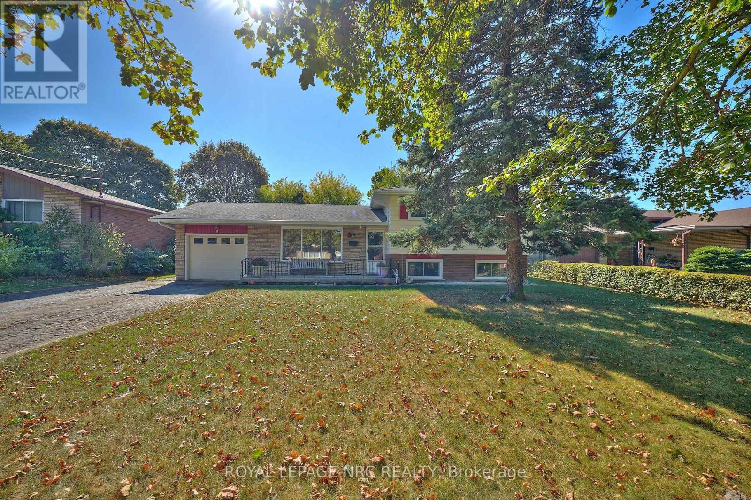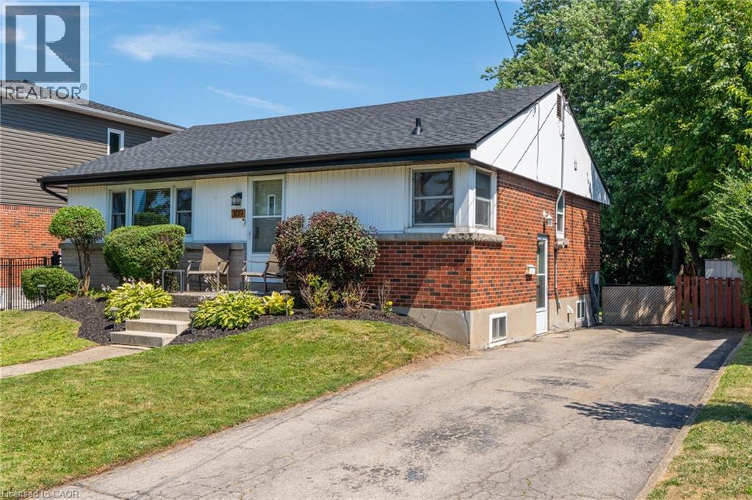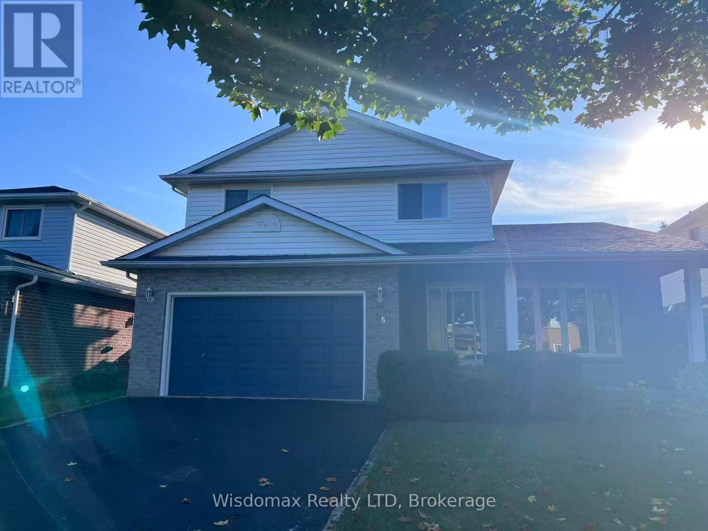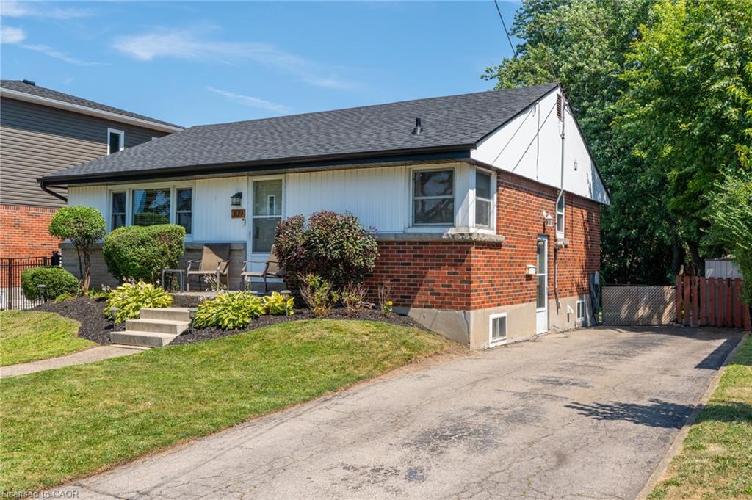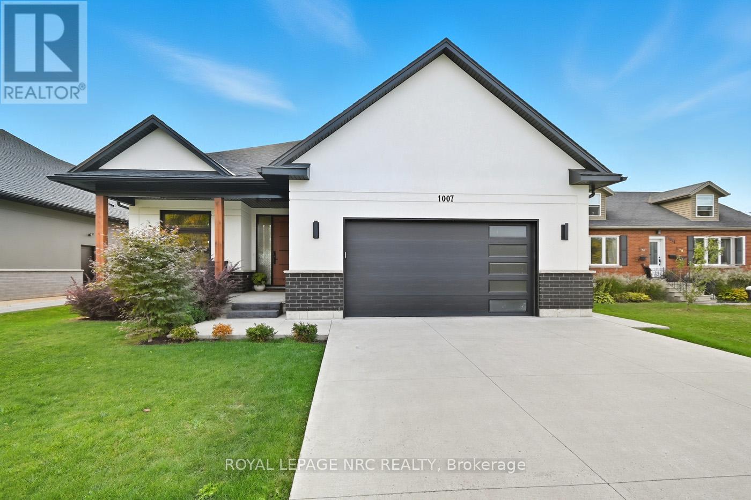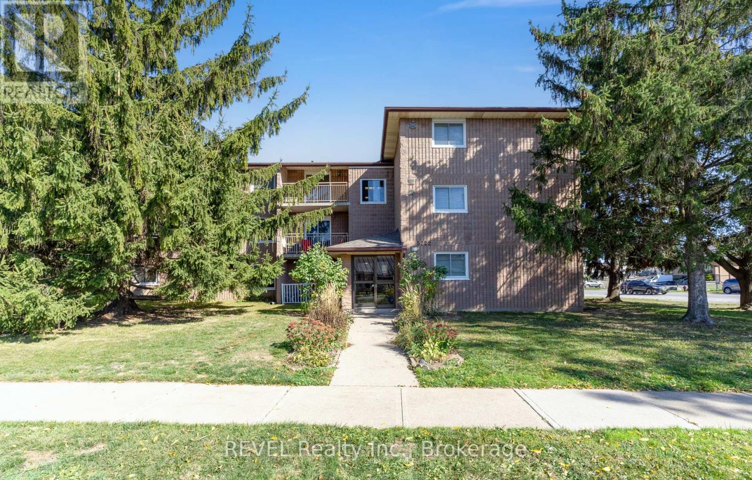- Houseful
- ON
- West Lincoln
- L0R
- 21 20 Jenny Cres
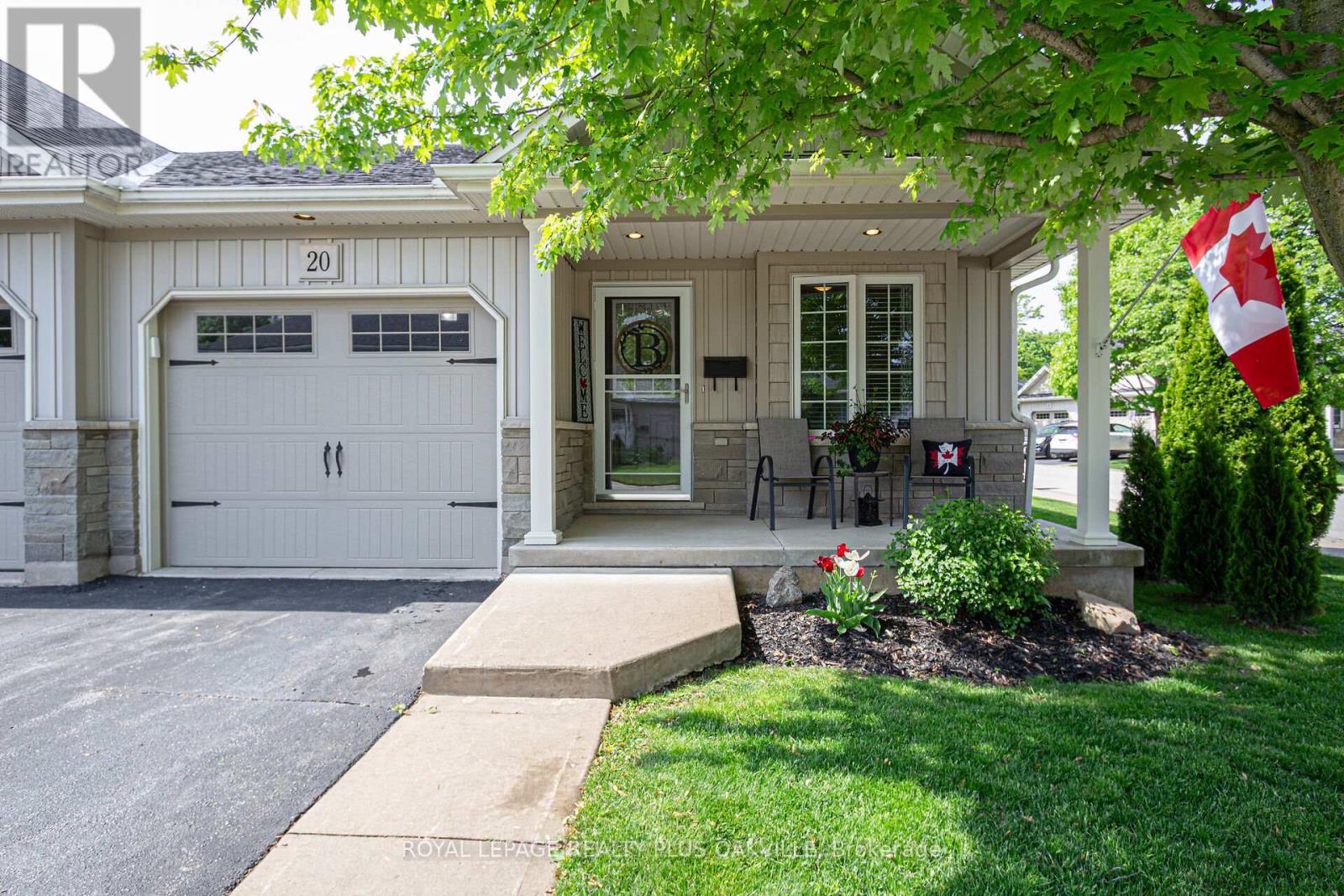
Highlights
Description
- Time on Houseful15 days
- Property typeSingle family
- StyleBungalow
- Median school Score
- Mortgage payment
Gorgeous semi-detached condo is a real gem! Located in Wes-Li Gardens, a Mature Adult Community in Smithville, offering a blend of comfort and convenience. Boasts a welcoming foyer and a versatile den, that can double as a bedroom or home office. With lush vinyl plank flooring throughout, the open concept living/dining/kitchen area is bright and spacious.LR/DR further enhanced with vaulted ceiling. The kitchen features stainless steel appliances, a breakfast bar, loads of cupboard and counter space. Picturesque garden door with transom leading to a cozy covered deck and rear yard. The primary bedroom offers a large walk-in closet. Spacious main bathroom. Main floor laundry with a powder room adds convenience. Inside entrance to clean single car garage. The untouched wide-open basement presents opportunities for customization. Overall, this stunning semi-detached condo offers a blend of comfort, style, and functionality in a desirable community setting. (id:63267)
Home overview
- Cooling Central air conditioning
- Heat source Natural gas
- Heat type Forced air
- # total stories 1
- # parking spaces 2
- Has garage (y/n) Yes
- # full baths 1
- # half baths 1
- # total bathrooms 2.0
- # of above grade bedrooms 1
- Flooring Vinyl
- Community features Pet restrictions
- Subdivision 057 - smithville
- Lot size (acres) 0.0
- Listing # X12418502
- Property sub type Single family residence
- Status Active
- Laundry 1.57m X 2.13m
Level: Flat - Living room 3.58m X 3.56m
Level: Flat - Primary bedroom 3.61m X 5.44m
Level: Flat - Kitchen 3.58m X 3.66m
Level: Flat - Bathroom 2.54m X 2.74m
Level: Flat - Den 2.59m X 3.71m
Level: Flat - Dining room 3.58m X 2.29m
Level: Flat
- Listing source url Https://www.realtor.ca/real-estate/28895306/21-20-jenny-crescent-west-lincoln-smithville-057-smithville
- Listing type identifier Idx

$-1,249
/ Month

