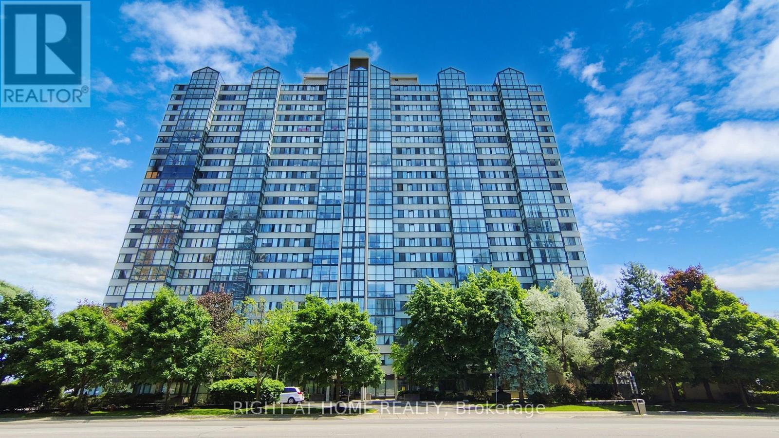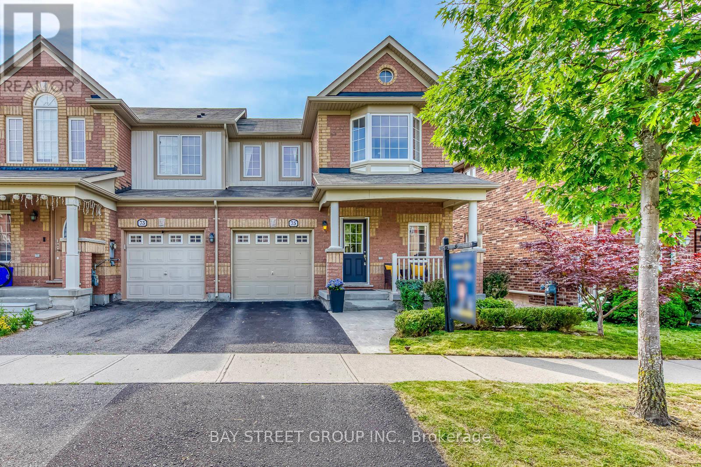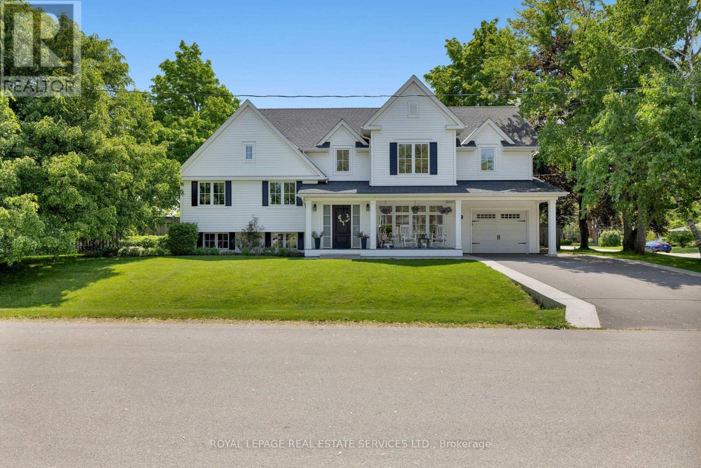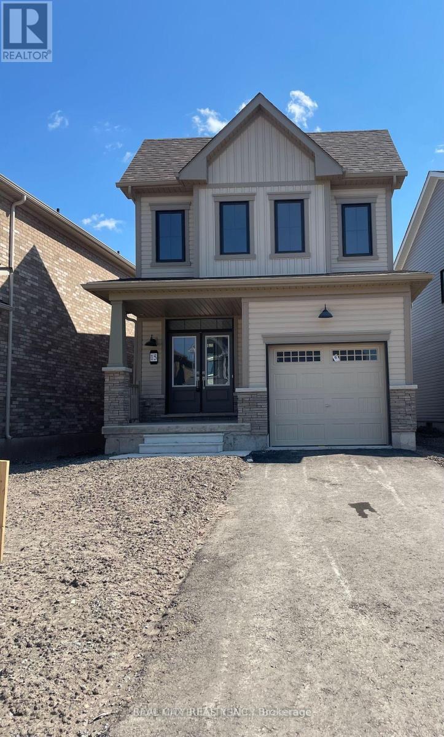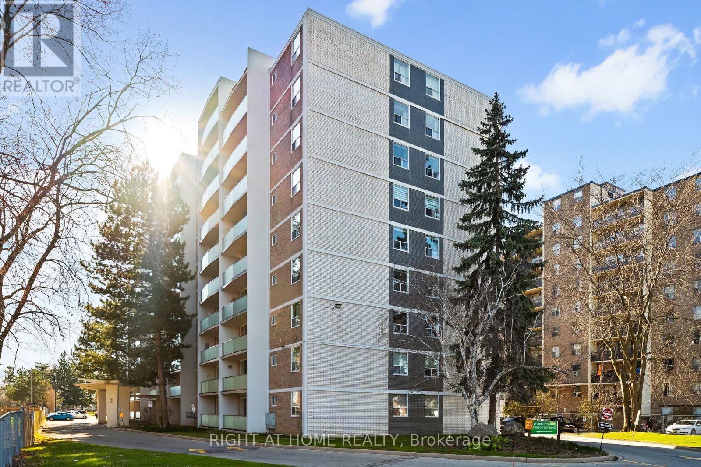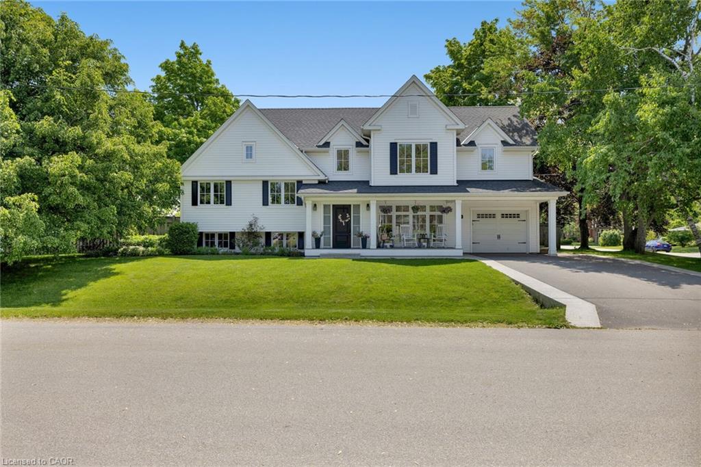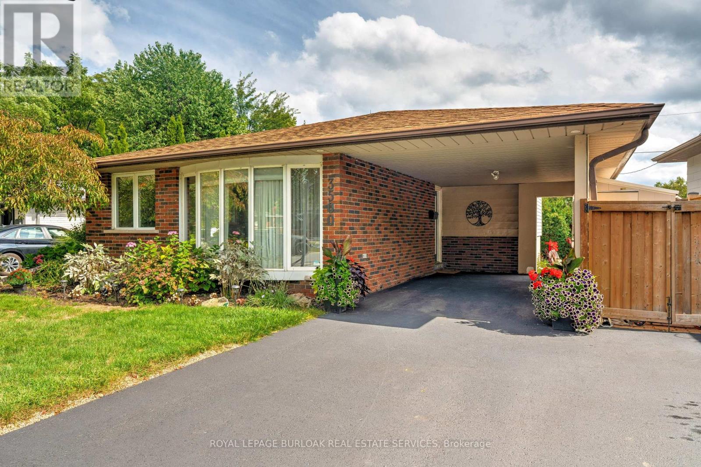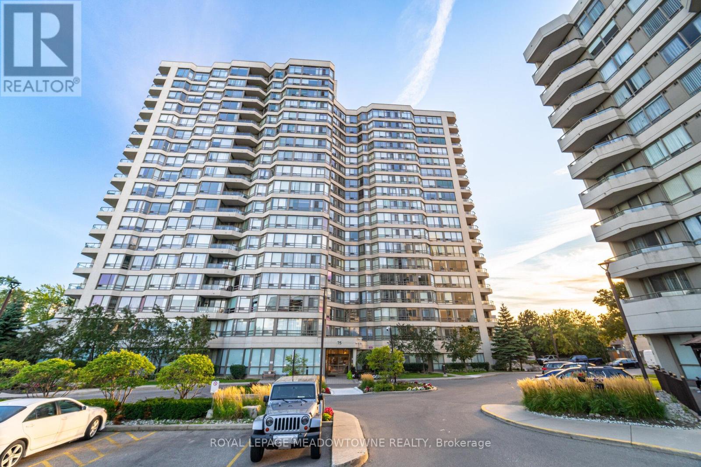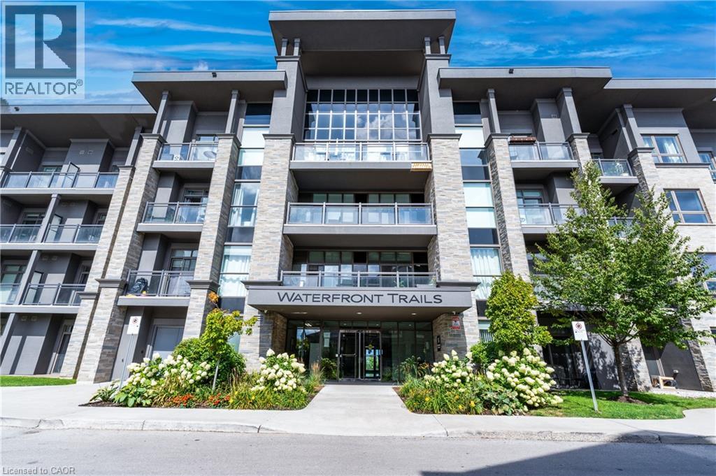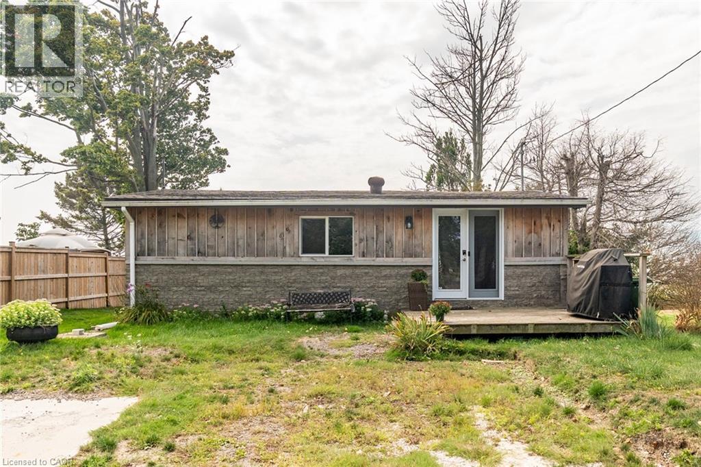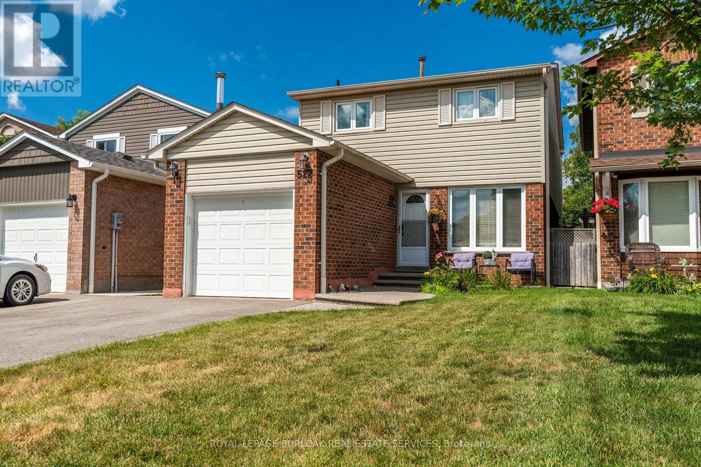- Houseful
- ON
- West Lincoln
- L0R
- 24 Manorwood Dr
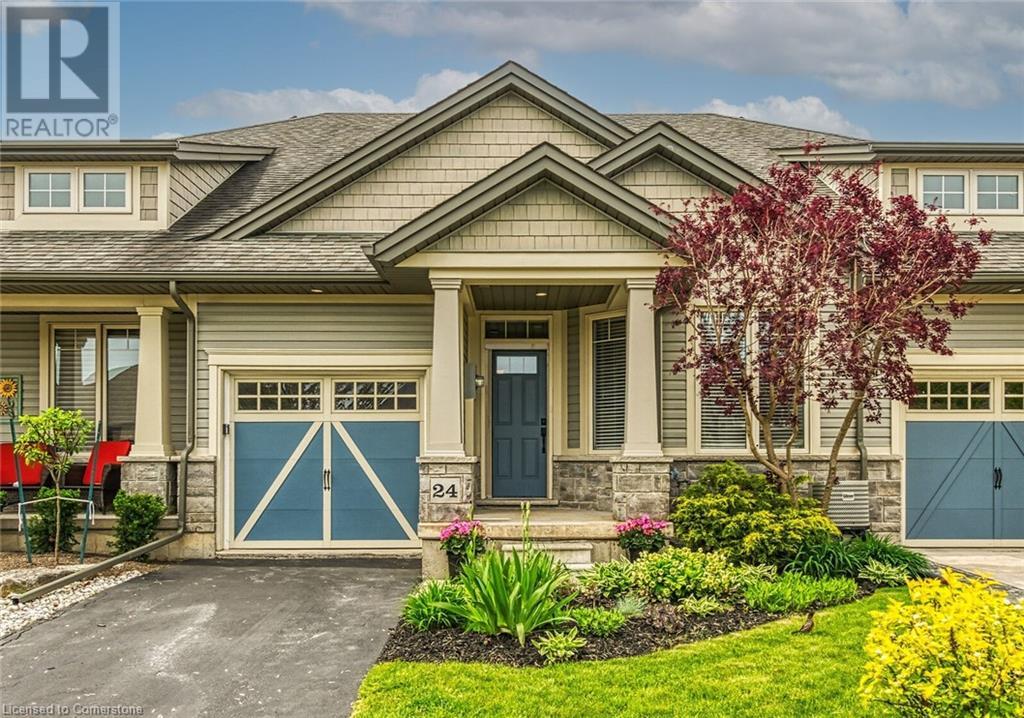
24 Manorwood Dr
24 Manorwood Dr
Highlights
Description
- Home value ($/Sqft)$589/Sqft
- Time on Houseful94 days
- Property typeSingle family
- StyleBungalow
- Median school Score
- Year built2011
- Mortgage payment
Elegant Freehold 2+1 Bedroom Bungalow Townhome with open concept design. Beautifully finished top-to-bottom. Located in quiet upscale neighbourhood. Gourmet kitchen with stainless steel appliances, new quartz counter tops and large island. Spacious main floor family room open to kitchen, with sliding doors to large deck overlooking the gardens, fully fenced backyard with gate for access. Main floor primary bedroom suite with full bath and new quartz counter. Main floor laundry. Open staircase to lower-level leads to bright rec room, additional bedroom, roughed-in bath, and plenty of storage space. OTHER FEATURES INCLUDE: C/AIR, upgraded lighting throughout, auto garage door openers, window coverings, large windows to take in the light. Short stroll to shopping, nature. And 5 minutes to wineries. Easy access to QEW. This is an impeccable home, inside and out. Some photos are virtually staged. (id:55581)
Home overview
- Cooling Central air conditioning
- Heat source Natural gas
- Heat type Forced air
- Sewer/ septic Municipal sewage system
- # total stories 1
- # parking spaces 3
- Has garage (y/n) Yes
- # full baths 1
- # half baths 1
- # total bathrooms 2.0
- # of above grade bedrooms 3
- Subdivision 057 - smithville
- Lot size (acres) 0.0
- Building size 1214
- Listing # 40736833
- Property sub type Single family residence
- Status Active
- Recreational room 8.738m X 3.785m
Level: Basement - Bedroom 4.166m X 3.505m
Level: Basement - Storage 4.877m X 3.683m
Level: Basement - Utility 7.341m X 4.42m
Level: Basement - Bathroom (# of pieces - 2) Measurements not available
Level: Main - Primary bedroom 4.216m X 3.607m
Level: Main - Family room 6.096m X 5.004m
Level: Main - Eat in kitchen 5.639m X 4.089m
Level: Main - Bedroom 3.581m X 3.048m
Level: Main - Laundry Measurements not available
Level: Main - Bathroom (# of pieces - 4) Measurements not available
Level: Main
- Listing source url Https://www.realtor.ca/real-estate/28407952/24-manorwood-drive-smithville
- Listing type identifier Idx

$-1,906
/ Month

