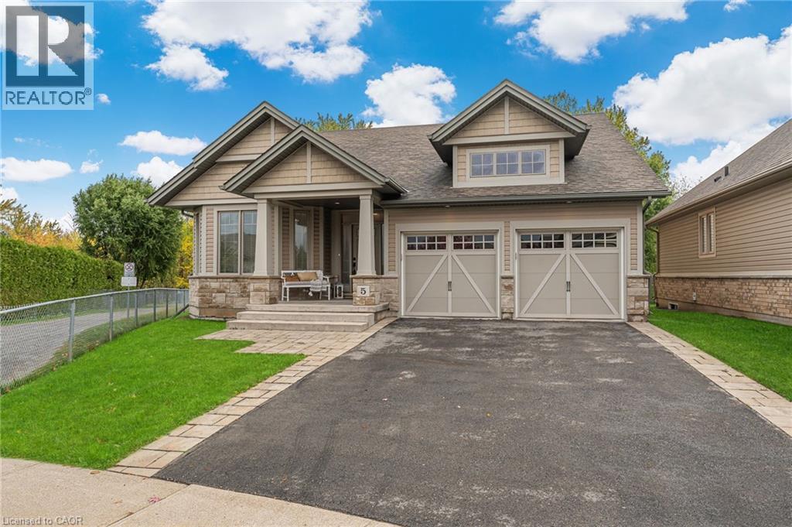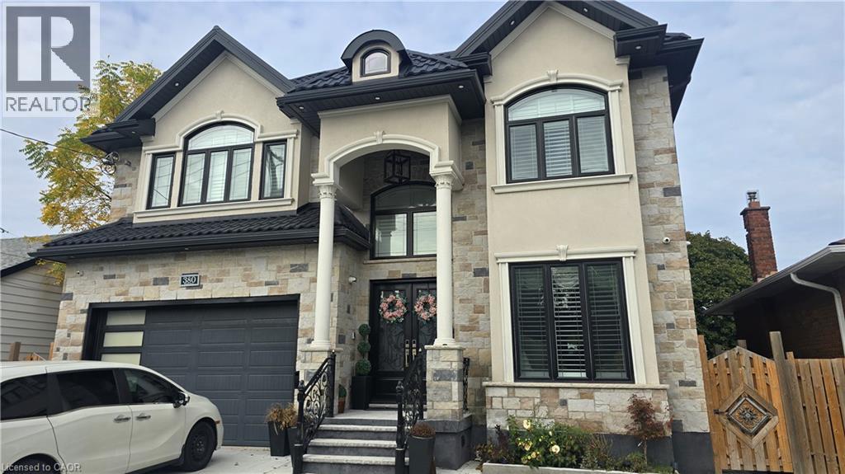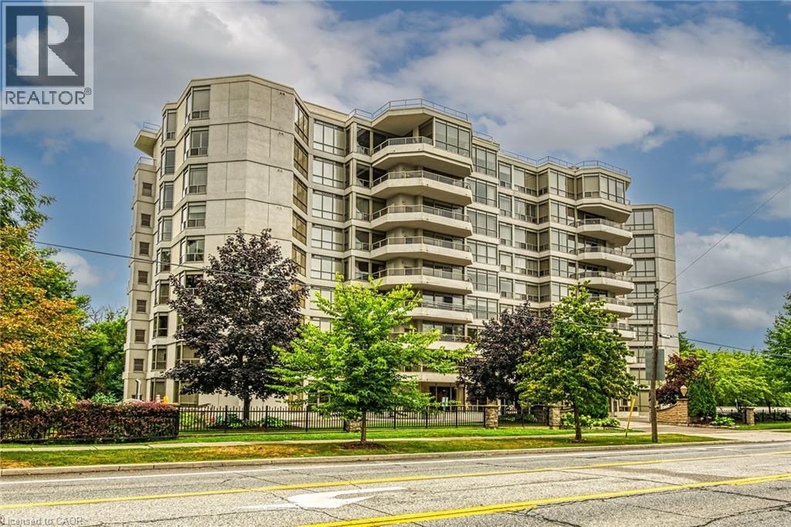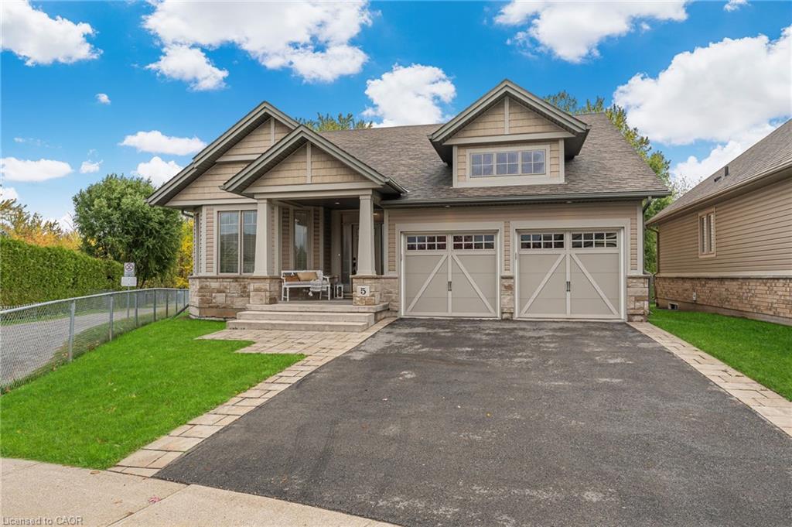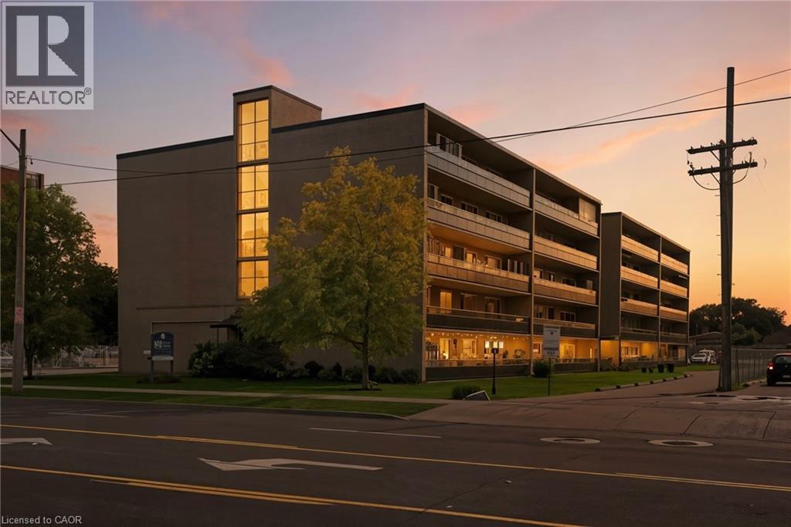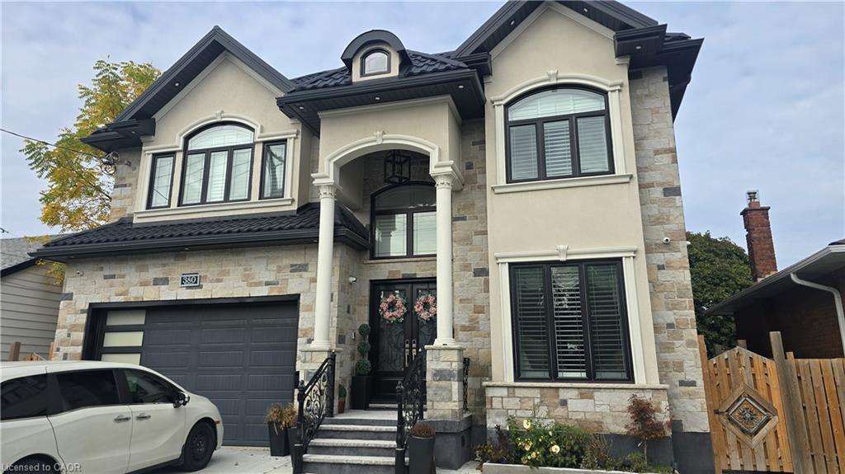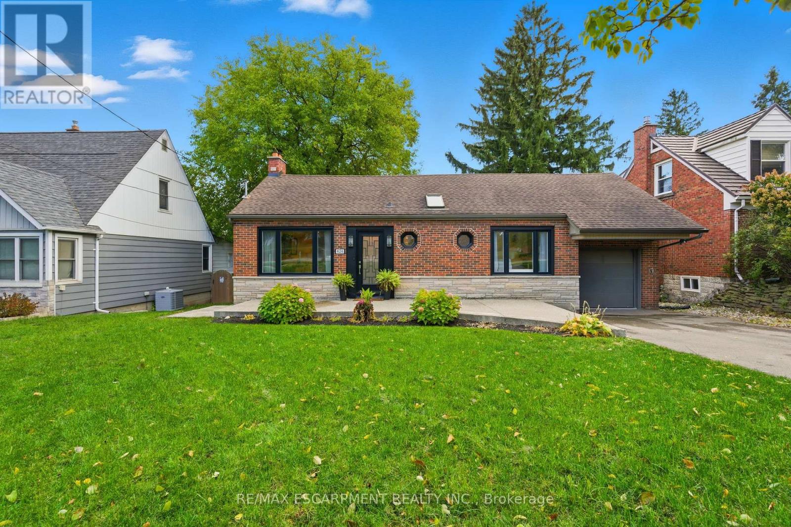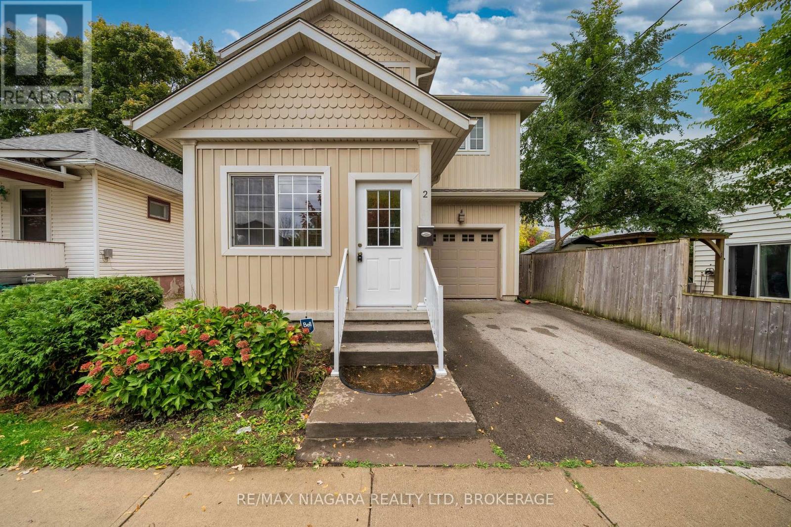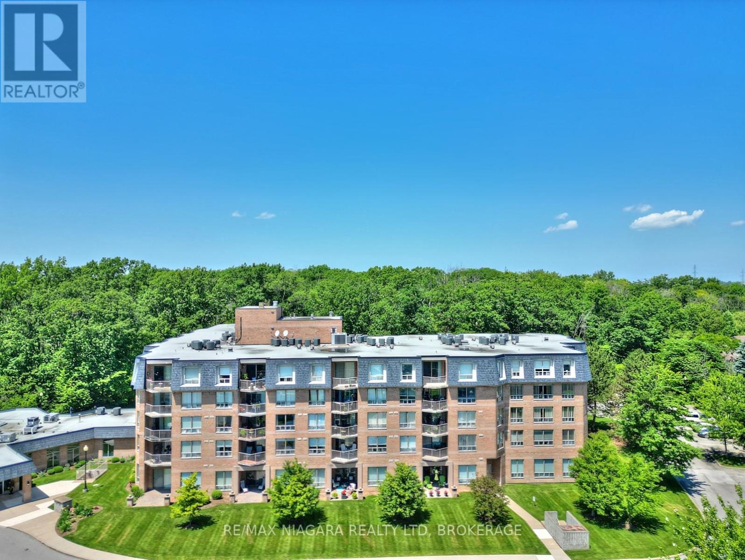- Houseful
- ON
- West Lincoln
- L0R
- 2490 St Anns Rd
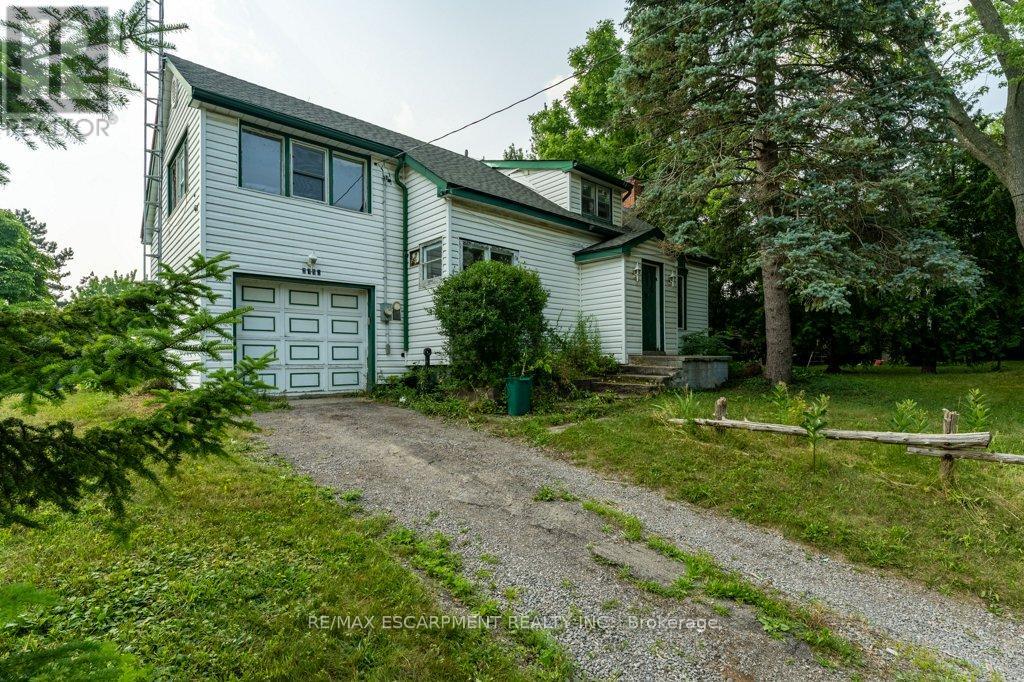
Highlights
This home is
8%
Time on Houseful
5 Days
School rated
7/10
West Lincoln
-3.6%
Description
- Time on Housefulnew 5 days
- Property typeSingle family
- Median school Score
- Mortgage payment
St. Anns is calling in the heart of West Lincoln. This quant hamlet is its own little community of your future friends and family. Close to twenty mile creek to do a little fishing, a few minute drive to Smithville for all your amenities. This home has a story to tell and is waiting for the new owner to make new memories. Come make this family sized home yours with your own personal touches ! Great space for a growing family, fabulous yard and and an amazing workshop to tinker or store your toys in. Updated furnace and quick closing available! (id:63267)
Home overview
Amenities / Utilities
- Heat source Natural gas
- Heat type Forced air
- Sewer/ septic Septic system
Exterior
- # total stories 2
- # parking spaces 7
- Has garage (y/n) Yes
Interior
- # full baths 1
- # total bathrooms 1.0
- # of above grade bedrooms 3
Location
- Community features School bus
- Subdivision 058 - bismark/wellandport
Overview
- Lot size (acres) 0.0
- Listing # X12286668
- Property sub type Single family residence
- Status Active
Rooms Information
metric
- Primary bedroom 4.34m X 3.58m
Level: 2nd - Den 4.93m X 3.73m
Level: 2nd - 3rd bedroom 3.38m X 3.84m
Level: 2nd - Other 3.2m X 5.26m
Level: Basement - Utility 6.91m X 9.37m
Level: Basement - Living room 4.04m X 5.72m
Level: Main - Kitchen 4.19m X 3.71m
Level: Main - 2nd bedroom 3.33m X 3.78m
Level: Main - Den 3.3m X 1.83m
Level: Main - Sunroom 1.8m X 2.82m
Level: Main
SOA_HOUSEKEEPING_ATTRS
- Listing source url Https://www.realtor.ca/real-estate/28609229/2490-st-anns-road-west-lincoln-bismarkwellandport-058-bismarkwellandport
- Listing type identifier Idx
The Home Overview listing data and Property Description above are provided by the Canadian Real Estate Association (CREA). All other information is provided by Houseful and its affiliates.

Lock your rate with RBC pre-approval
Mortgage rate is for illustrative purposes only. Please check RBC.com/mortgages for the current mortgage rates
$-1,467
/ Month25 Years fixed, 20% down payment, % interest
$
$
$
%
$
%

Schedule a viewing
No obligation or purchase necessary, cancel at any time

