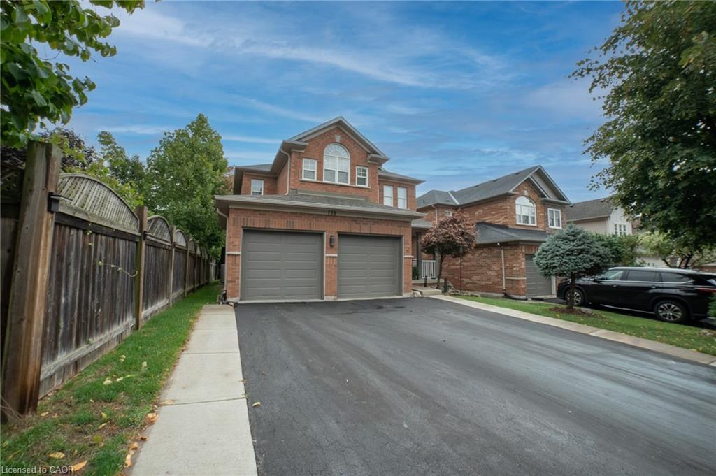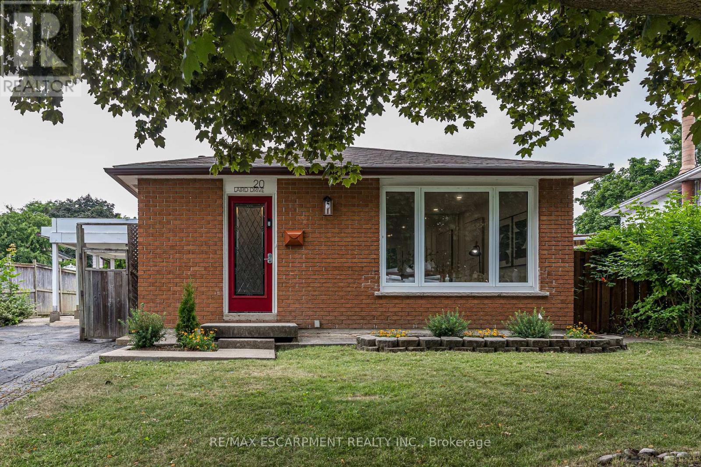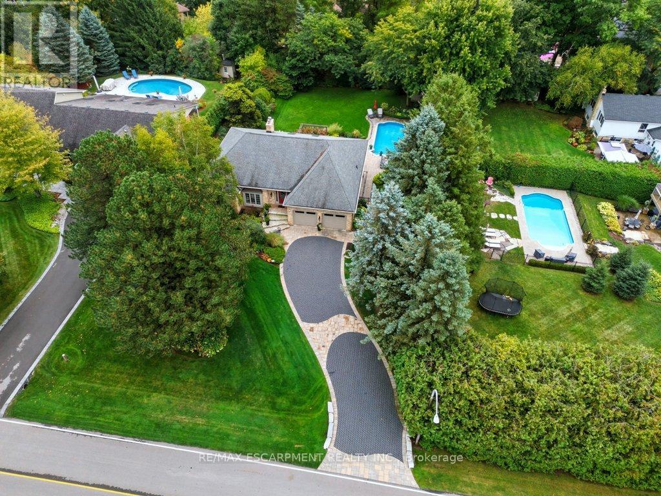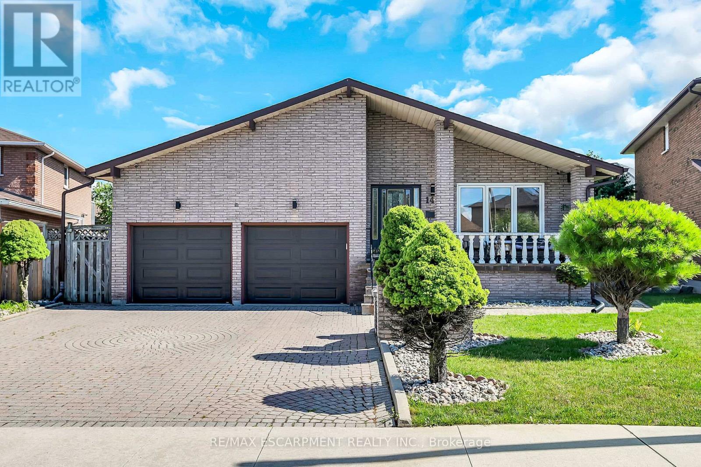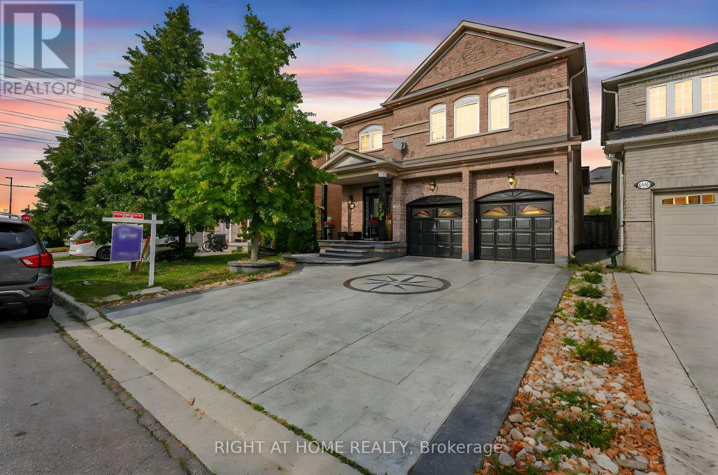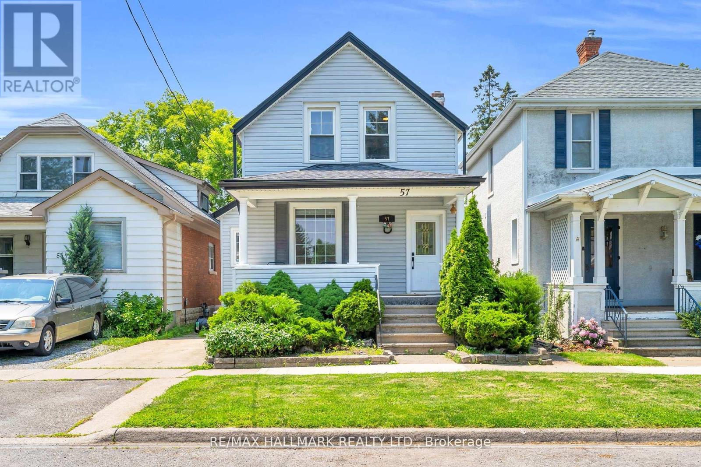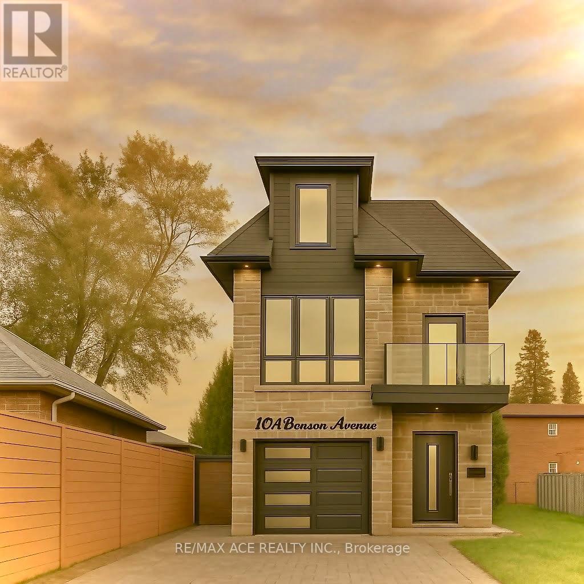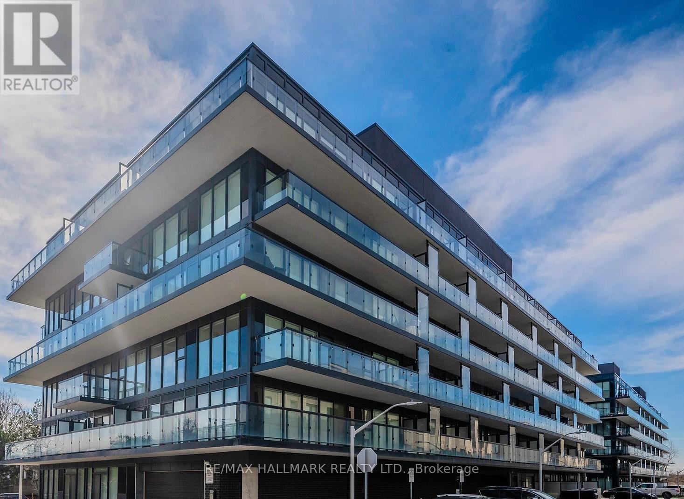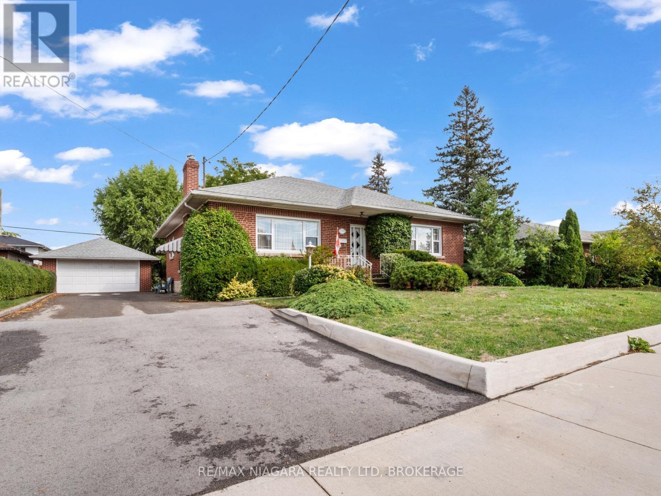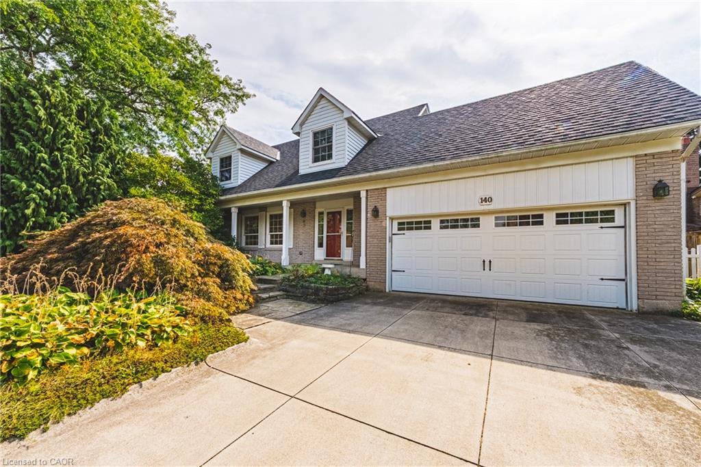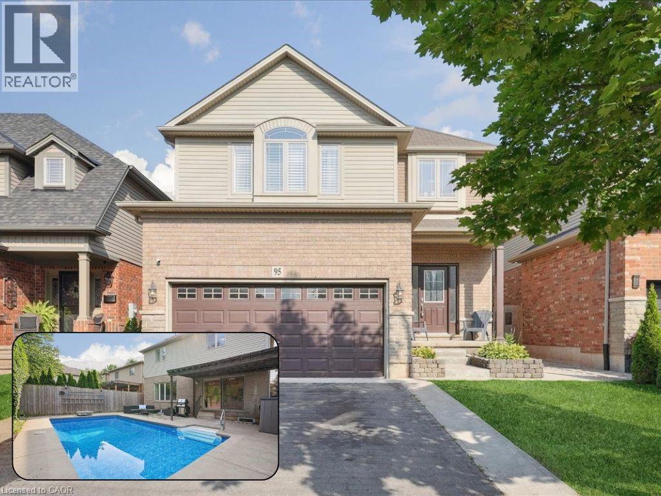- Houseful
- ON
- West Lincoln
- L0R
- 2493 Meadow Ct
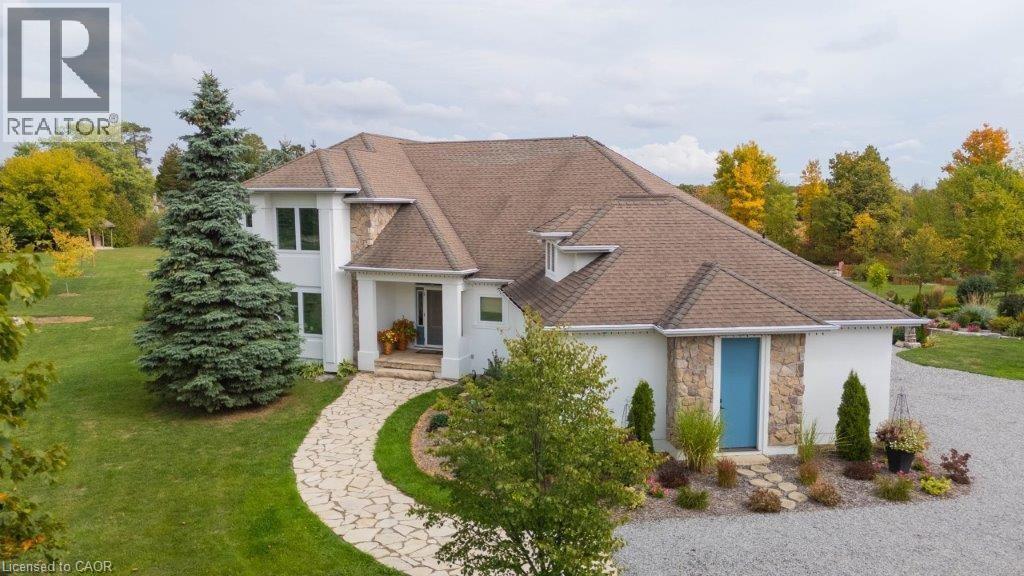
Highlights
Description
- Home value ($/Sqft)$359/Sqft
- Time on Housefulnew 5 hours
- Property typeSingle family
- StyleBungalow
- Median school Score
- Lot size9.60 Acres
- Year built2003
- Mortgage payment
Welcome to this one-of-a-kind custom-built bungaloft nestled in the rolling hills of beautiful St. Anns. With combined acreage of over 9.5 acres, this property offers two parcels: The primary lot of 1.260 acres with 205 feet of frontage, and an additional 8.352 acres along Twenty Mile Creek featuring over 1000 feet of shoreline. The second parcel is ideal for endless family recreation with opportunities for trail riding, fishing, watersports, camping, and hiking. The home itself combines unique architecture, style, function, and comfort. A dramatic open concept great room entry with 12-foot ceilings, gas fireplace which flows into the gourmet kitchen with walkout access. The main floor also offers a large home office/den (or bedroom), main floor laundry, and the spacious primary bedroom with its own gas fireplace and walkout to the expansive backyard pool patio. Upstairs, the loft level provides two additional bedrooms, both with walk-in closets, perfect for family or guests. Outdoor living is equally impressive with a covered patio, expansive deck, gazebo, and on-ground pool all designed for entertaining and relaxation. The lower level is tailored for fun and fitness, featuring a wet bar, pool table, recreation/fitness area, and generous storage space. Additional features include central air, hot water tank, pool heater, double oven, fridge, dishwasher, EV charging port (2021), furnace and home freshly painted (2022), and an oversized double garage. Conveniently located close to amenities, golf courses, and highways, this property is more than a home its a lifestyle. A rare chance to own your own private retreat blending relaxation, entertainment, and outdoor adventure, all set within a picturesque country landscape. (id:63267)
Home overview
- Cooling Central air conditioning
- Heat source Natural gas
- Heat type Forced air
- Has pool (y/n) Yes
- Sewer/ septic Septic system
- # total stories 1
- # parking spaces 17
- Has garage (y/n) Yes
- # full baths 3
- # half baths 1
- # total bathrooms 4.0
- # of above grade bedrooms 4
- Has fireplace (y/n) Yes
- Community features Quiet area, school bus
- Subdivision 056 - west lincoln
- View No water view
- Water body name Twenty mile creek
- Lot desc Landscaped
- Lot dimensions 9.6
- Lot size (acres) 9.6
- Building size 4590
- Listing # 40773572
- Property sub type Single family residence
- Status Active
- Other 3.099m X 1.702m
Level: Basement - Bathroom (# of pieces - 3) 2.235m X 1.626m
Level: Basement - Recreational room 6.299m X 8.915m
Level: Basement - Games room 3.277m X 3.277m
Level: Basement - Family room 5.461m X 8.585m
Level: Basement - Storage 6.553m X 8.128m
Level: Basement - Bedroom 4.318m X 4.623m
Level: Main - Laundry 2.464m X 3.886m
Level: Main - Primary bedroom 5.817m X 5.436m
Level: Main - Bathroom (# of pieces - 2) 1.651m X 2.21m
Level: Main - Foyer 3.15m X 3.175m
Level: Main - Kitchen / dining room 6.934m X 6.452m
Level: Main - Bathroom (# of pieces - 4) 5.182m X 3.861m
Level: Main - Living room 4.47m X 6.325m
Level: Main - Bedroom 5.994m X 5.105m
Level: Upper - Bathroom (# of pieces - 5) 2.718m X 2.692m
Level: Upper - Bedroom 6.655m X 4.597m
Level: Upper
- Listing source url Https://www.realtor.ca/real-estate/28917356/2493-meadow-court-west-lincoln
- Listing type identifier Idx

$-4,400
/ Month

