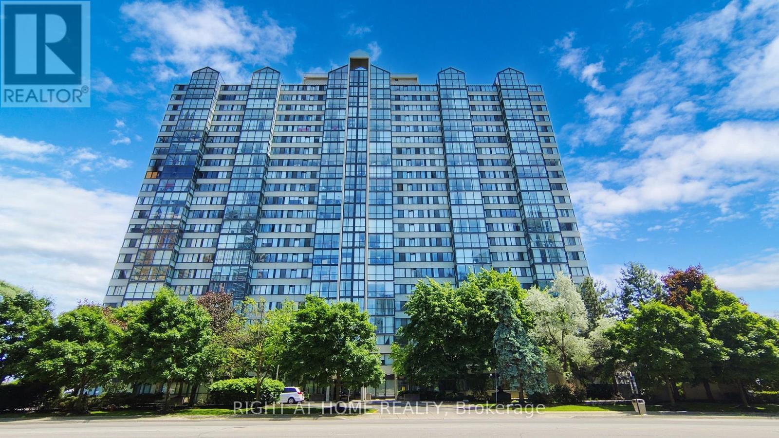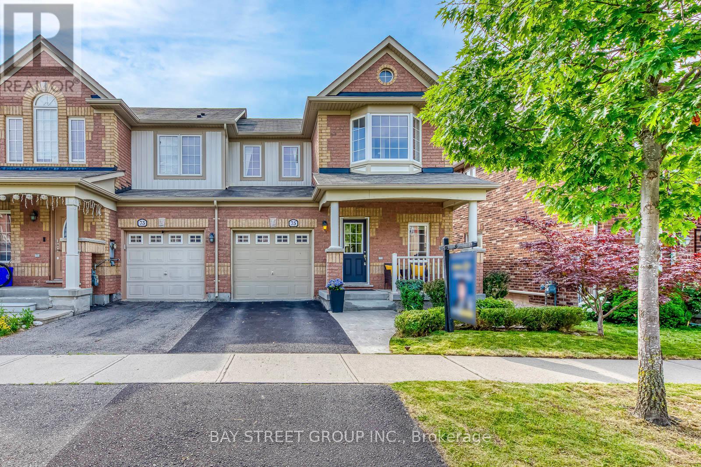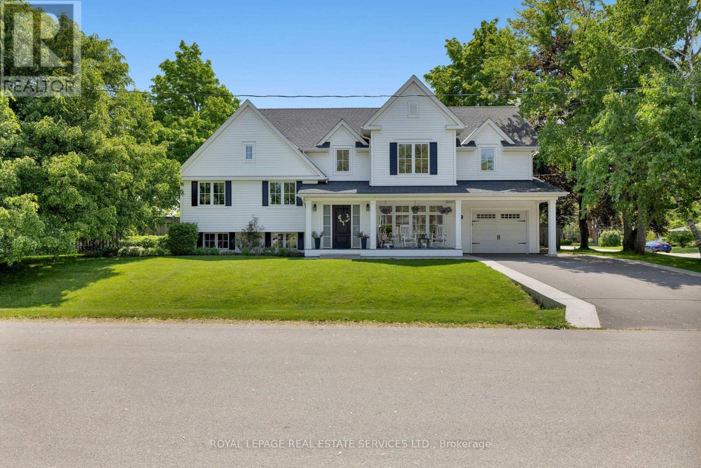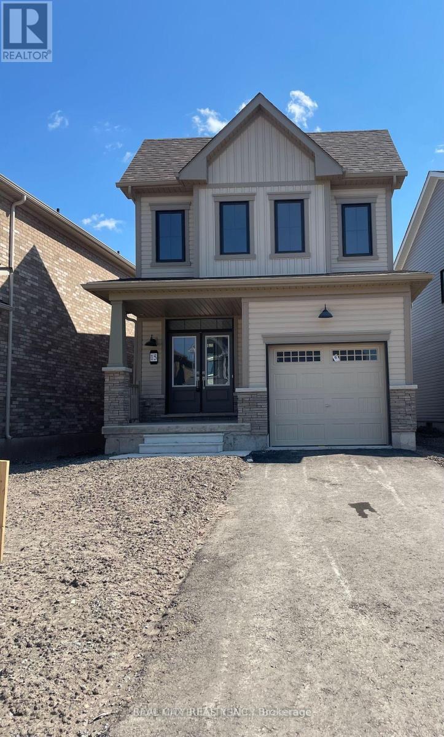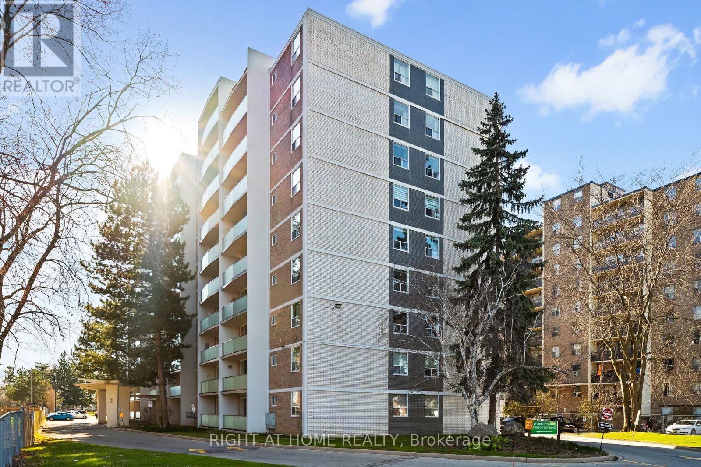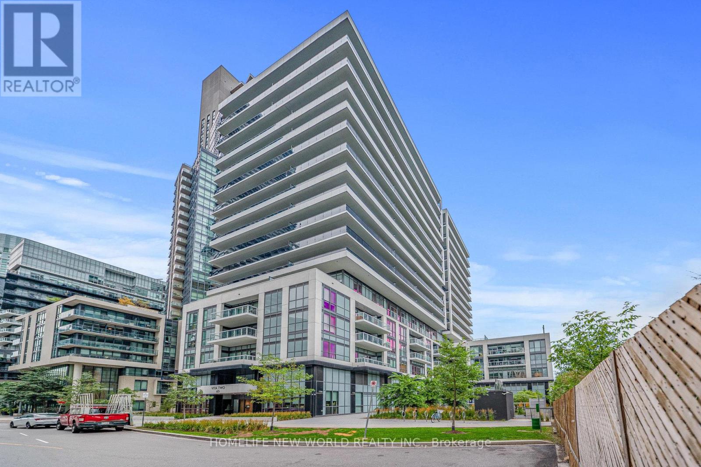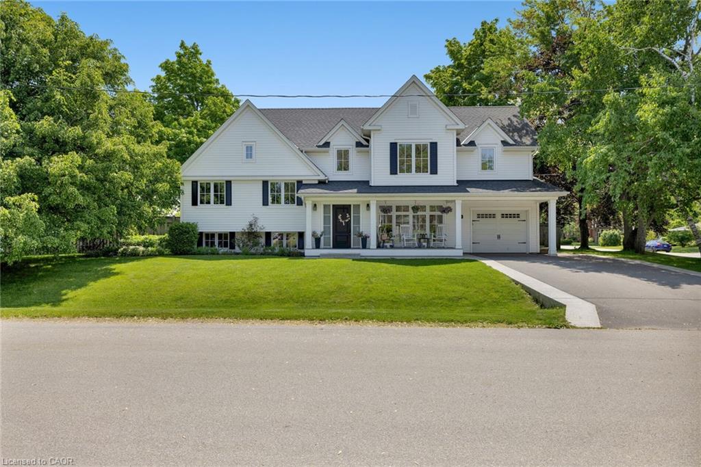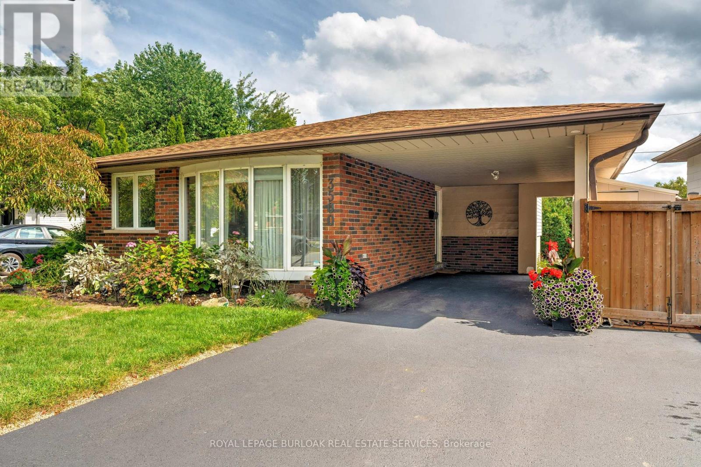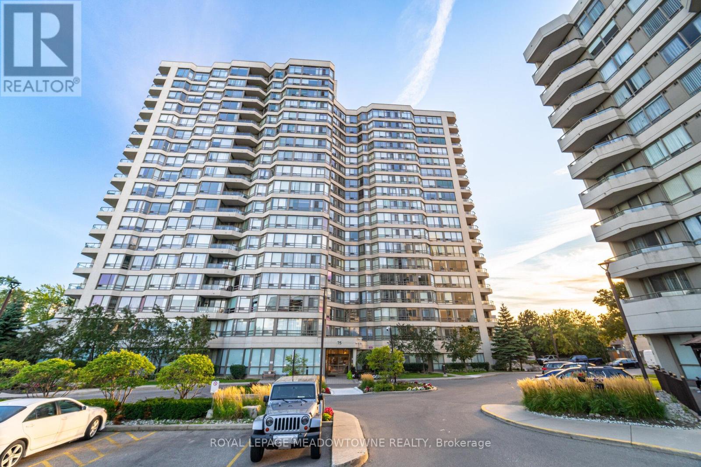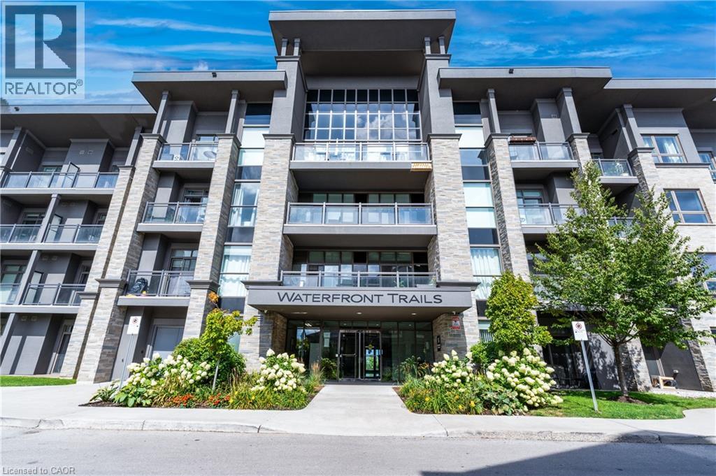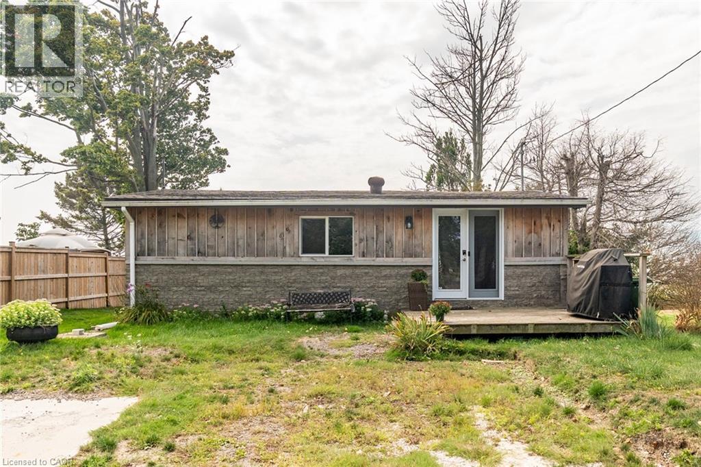- Houseful
- ON
- West Lincoln
- L0R
- 2986 Regional Rd 12
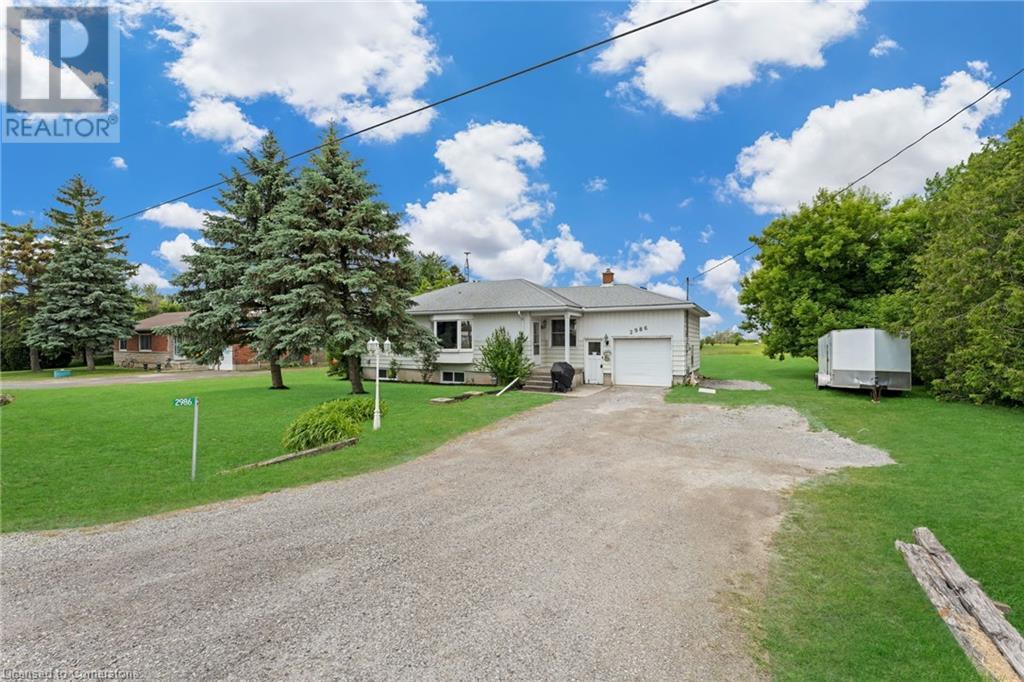
2986 Regional Rd 12
2986 Regional Rd 12
Highlights
Description
- Home value ($/Sqft)$627/Sqft
- Time on Houseful60 days
- Property typeSingle family
- StyleBungalow
- Median school Score
- Lot size1.78 Acres
- Year built1956
- Mortgage payment
Welcome to this exceptional 1.78 acre rural property, offering over 770 feet of depth and plenty of space for your family to enjoy. Ideally situated just 7 minutes to both Smithville and Grimsby, and only 15 minutes to Hamilton, this location blends the peacefulness of country living with the convenience of nearby amenities. The solid 2 bedroom bungalow - formerly a 3 bedroom - can easily be converted back to accommodate your needs. Inside, you’ll find a spacious living room with a large bay window and original hardwood flooring underneath the carpet, ready to be restored to its original charm. The full height basement provides endless possibilities for added living space or generous storage. The property is also conveniently equipped with natural gas heating and fibre optic internet, plus an attached garage with inside access to the home. Updated furnace and air conditioning unit in 2021. New concrete block foundation and weeping tile in 1979 (3 outside walls). Septic tank pumped in July 2025. 3,000 gallon cistern (2 tanks). Cistern cleaned in 2022. Whether you're looking to settle into a peaceful lifestyle or searching for land to grow with, this property offers incredible flexibility in a convenient location. (id:55581)
Home overview
- Cooling Central air conditioning
- Heat source Natural gas
- Heat type Forced air
- Sewer/ septic Septic system
- # total stories 1
- # parking spaces 7
- Has garage (y/n) Yes
- # full baths 1
- # total bathrooms 1.0
- # of above grade bedrooms 2
- Has fireplace (y/n) Yes
- Community features Community centre, school bus
- Subdivision Grimsby escarpment (055)
- Directions 2133364
- Lot dimensions 1.78
- Lot size (acres) 1.78
- Building size 1037
- Listing # 40736228
- Property sub type Single family residence
- Status Active
- Recreational room 10.744m X 7.239m
Level: Lower - Utility 4.216m X 5.817m
Level: Lower - Bathroom (# of pieces - 3) Measurements not available
Level: Main - Living room 5.486m X 3.632m
Level: Main - Bedroom 3.327m X 3.632m
Level: Main - Dining room 3.531m X 3.023m
Level: Main - Primary bedroom 6.706m X 2.845m
Level: Main - Kitchen 2.438m X 2.819m
Level: Main
- Listing source url Https://www.realtor.ca/real-estate/28457266/2986-regional-rd-12-west-lincoln
- Listing type identifier Idx

$-1,733
/ Month

