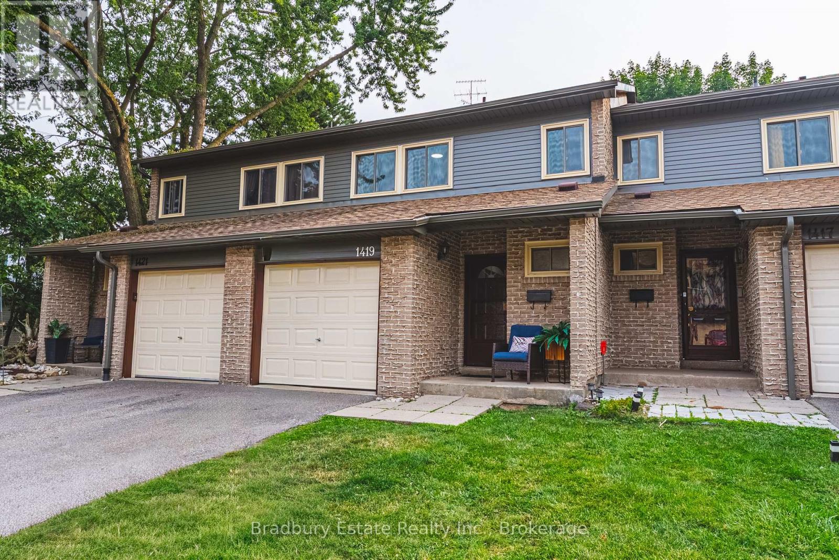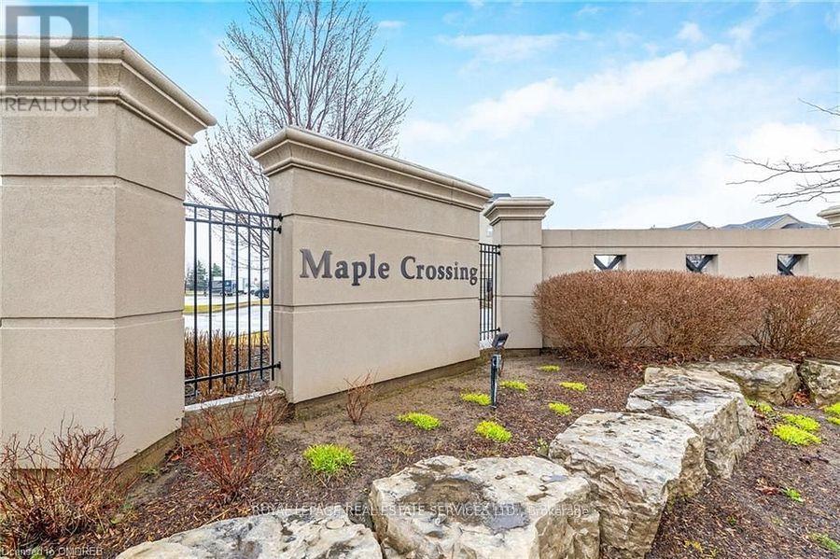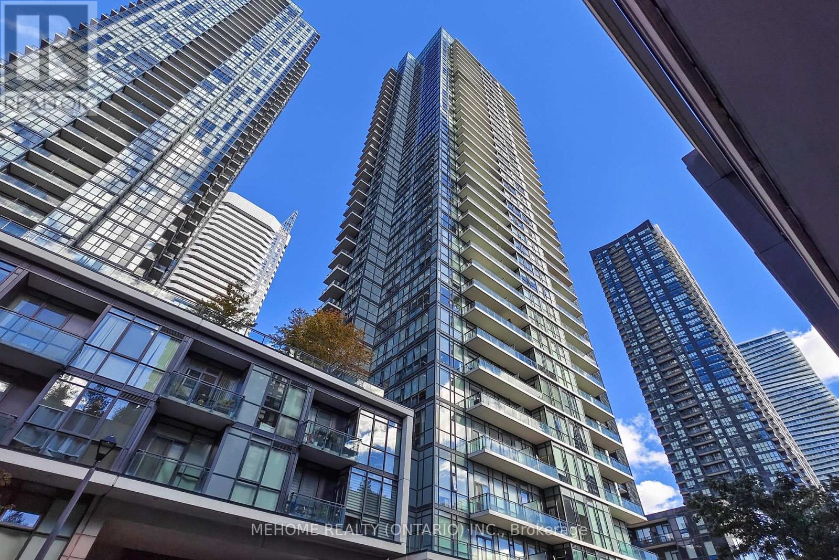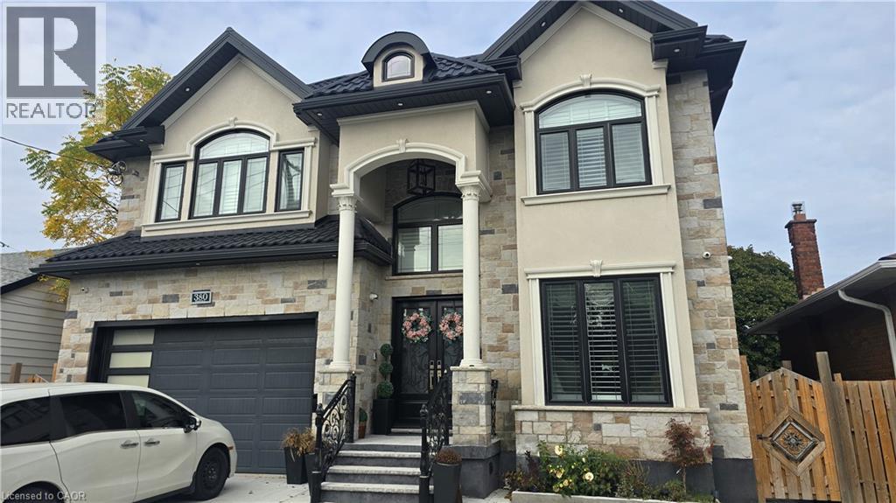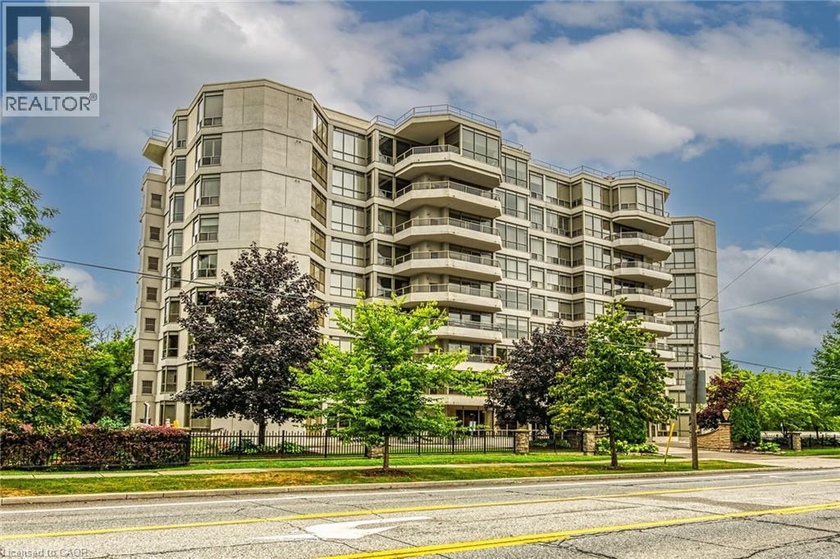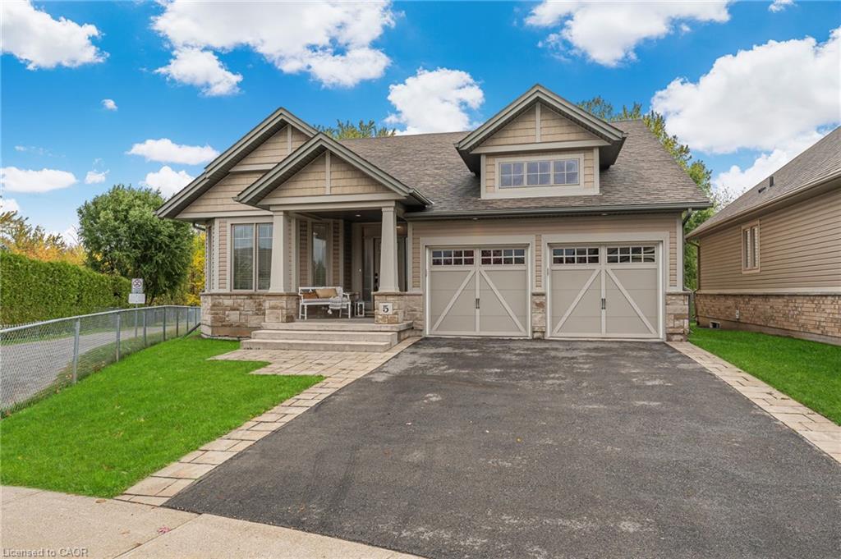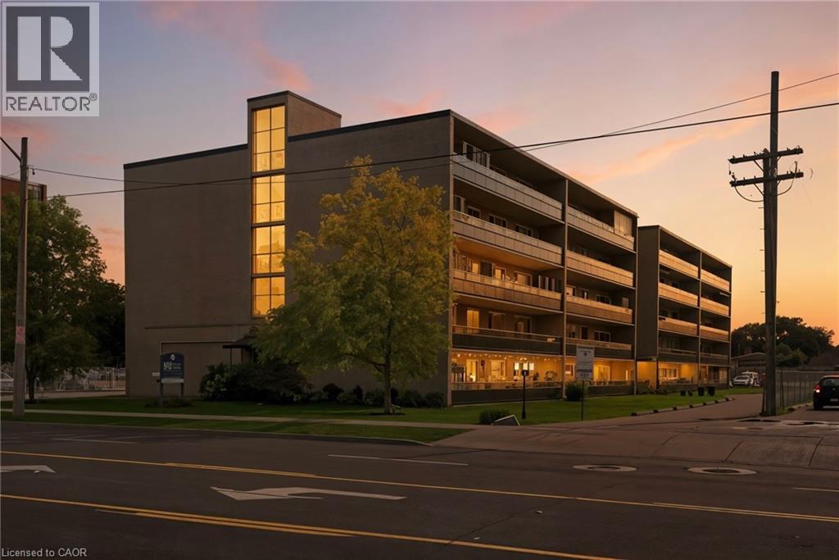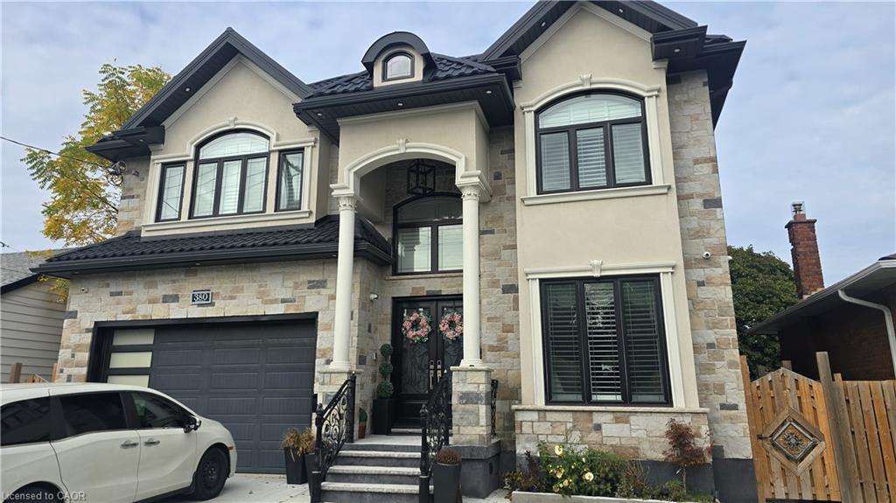- Houseful
- ON
- West Lincoln
- L0R
- 5 Oakdale Blvd
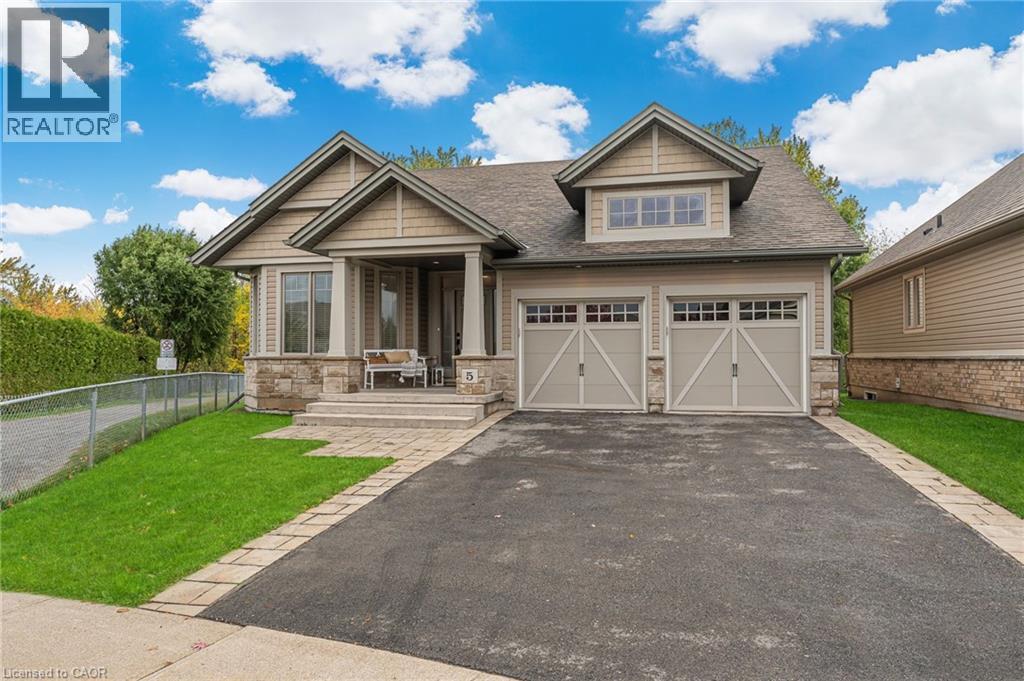
Highlights
Description
- Home value ($/Sqft)$620/Sqft
- Time on Housefulnew 3 hours
- Property typeSingle family
- StyleBungalow
- Median school Score
- Year built2014
- Mortgage payment
Welcome to this beautiful home in Smithville’s sought-after Brookside on the Twenty community. Built in 2014 by Phelps Homes, this Craftsman-style bungalow offers 1,532 square feet of convenient one-floor living. Steps from the scenic South Creek Trail along Twenty Mile Creek, this home offers peaceful, low-maintenance living in a quiet, friendly neighbourhood. Complete with a double garage, this bungalow is ideal for downsizers or retirees seeking comfort, style, and serenity. Inside, 9’ ceilings enhance the open-concept layout featuring engineered hardwood in the living and dining areas. The spacious kitchen includes a large island with seating and flows easily into the living space — perfect for entertaining. The primary suite impresses with a massive walk-in closet and a 3-piece ensuite with a walk-in glass shower. A main-floor laundry/mudroom with direct garage entry adds convenience. Enjoy year-round comfort with a Generac generator that services the entire home. The private pie-shaped lot offers a lush backyard with ample grass space. (id:63267)
Home overview
- Cooling Central air conditioning
- Heat source Natural gas
- Heat type Forced air
- Sewer/ septic Municipal sewage system
- # total stories 1
- # parking spaces 4
- Has garage (y/n) Yes
- # full baths 2
- # total bathrooms 2.0
- # of above grade bedrooms 2
- Community features Quiet area, community centre
- Subdivision 057 - smithville
- Directions 2049222
- Lot size (acres) 0.0
- Building size 1532
- Listing # 40778781
- Property sub type Single family residence
- Status Active
- Other 15.443m X 11.887m
Level: Basement - Bedroom 3.937m X 3.734m
Level: Main - Primary bedroom 4.47m X 3.658m
Level: Main - Living room 4.801m X 4.394m
Level: Main - Dining room 3.581m X 3.759m
Level: Main - Kitchen 5.029m X 3.785m
Level: Main - Laundry 1.905m X 2.743m
Level: Main - Bathroom (# of pieces - 4) Measurements not available
Level: Main - Full bathroom Measurements not available
Level: Main - Other 3.353m X 1.753m
Level: Main
- Listing source url Https://www.realtor.ca/real-estate/29017393/5-oakdale-boulevard-smithville
- Listing type identifier Idx

$-2,533
/ Month

