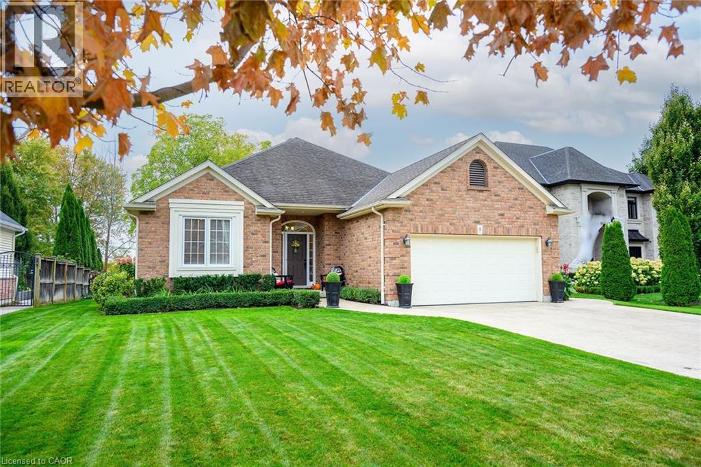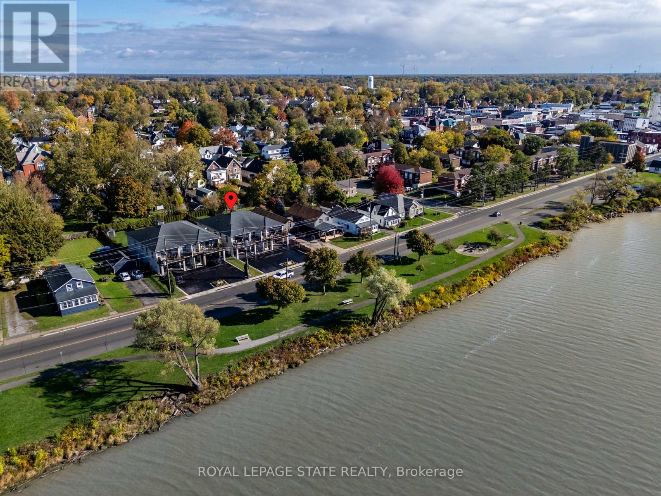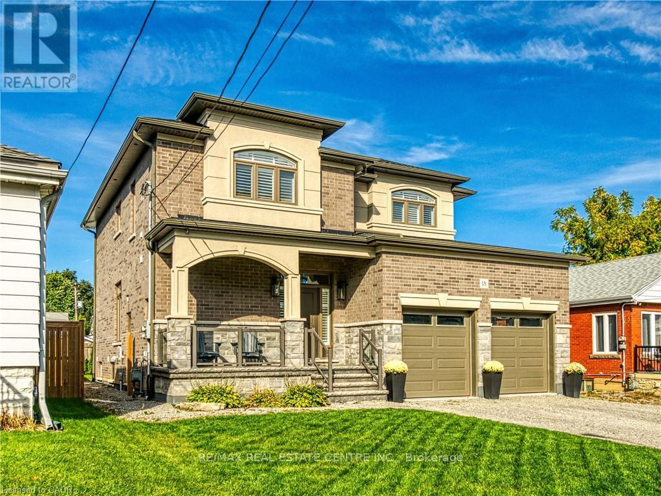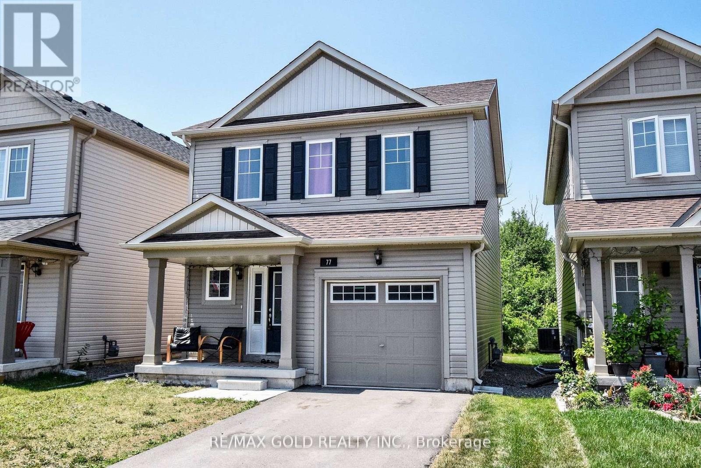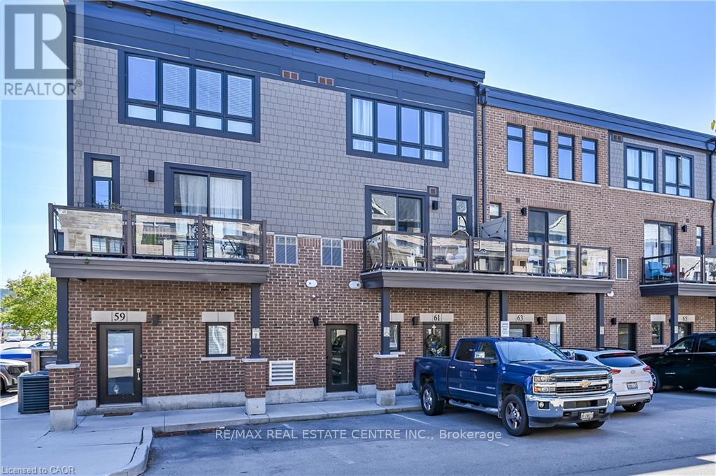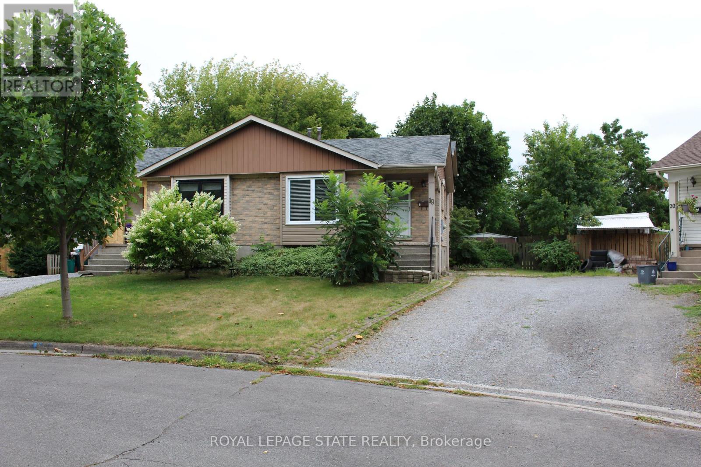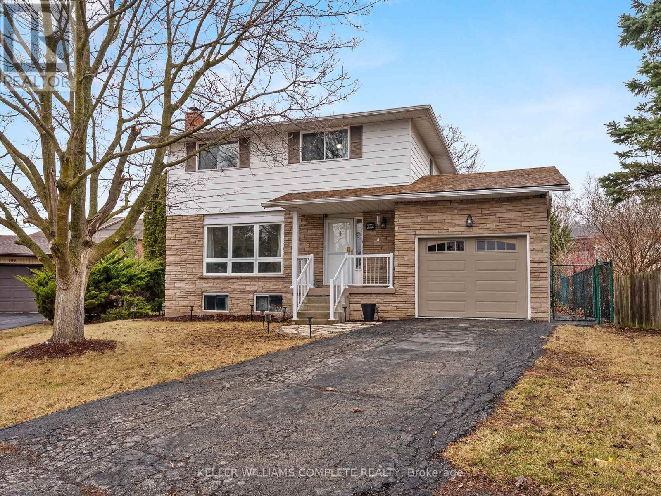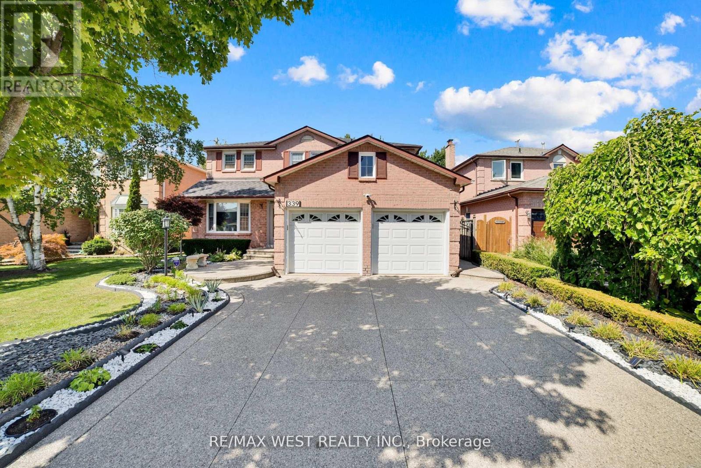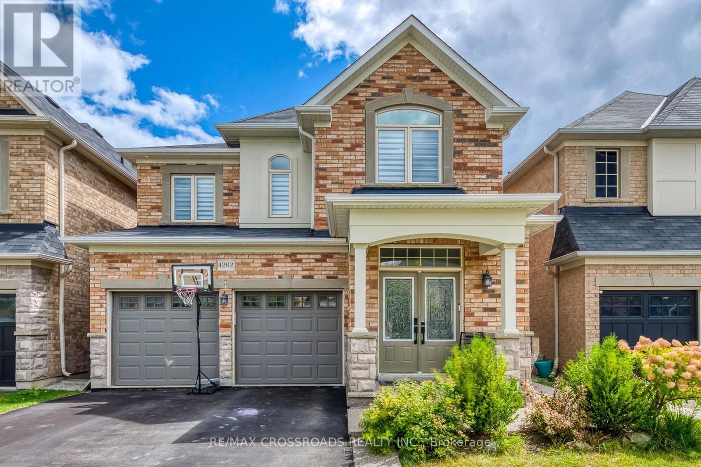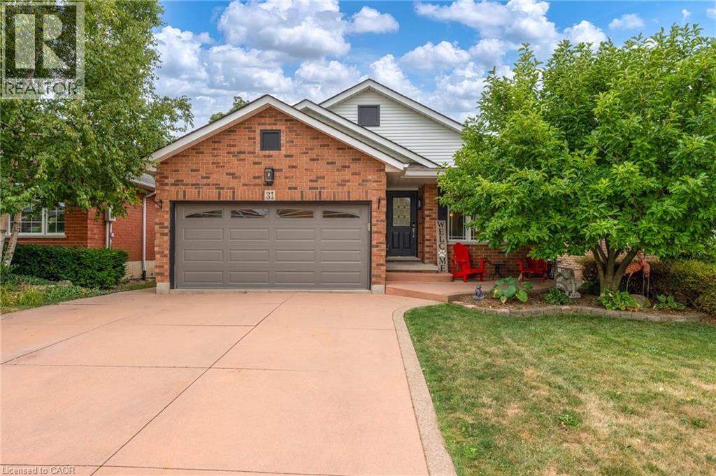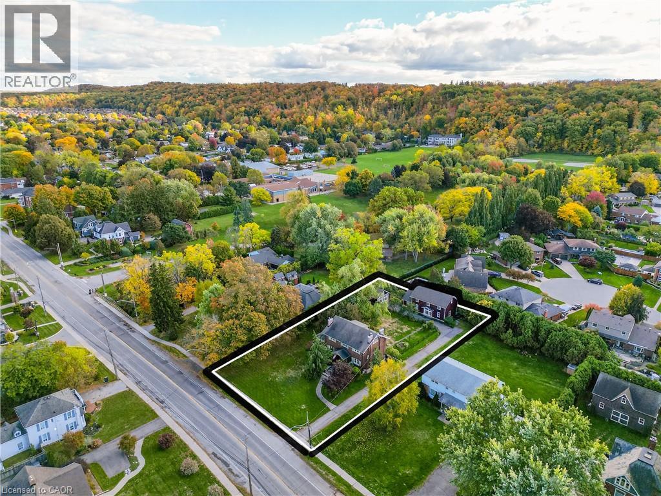- Houseful
- ON
- West Lincoln
- L0R
- 5124 Canborough Rd
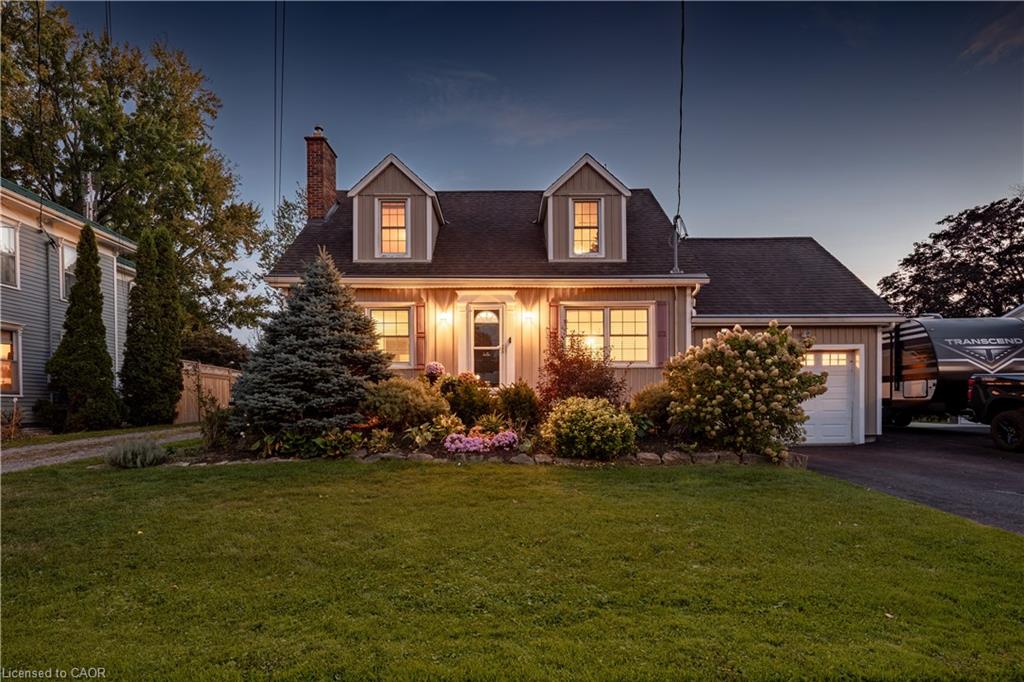
Highlights
Description
- Home value ($/Sqft)$493/Sqft
- Time on Houseful25 days
- Property typeResidential
- Style1.5 storey
- Median school Score
- Year built1949
- Garage spaces2
- Mortgage payment
YEAR ROUND WATERFRONT COTTAGE LIVING! What does "home" mean to you? A safe haven for your family to grow and thrive in? A welcoming house to host friends and enjoy making memories? Whichever definition you choose, this property fits the bill! An inviting Cape Cod style country feel home with a spacious yard on the Wellandport waterfront, offering a special place for a family to thrive in. An updated dock for fishing, kayaking, paddle boarding and soaking up the views! *** A fabulous feature are two driveways with an additional large finished garage with hydro, heat, hardwood flooring and a storage loft!! *** A finished sun room overlooking the river. An updated large bath with ensuite privilege and gorgeous views of the river. A Large flex space off the primary bedroom for a closet of your dreams, a studio, or office. A lovely potting/garden shed. There's so much to love here. Check out the photos and tour, make an appointment to come take a look, and then make this Your Niagara Home!
Home overview
- Cooling Central air
- Heat type Natural gas, heat pump
- Pets allowed (y/n) No
- Sewer/ septic Septic tank
- Construction materials Vinyl siding
- Foundation Concrete block
- Roof Asphalt shing
- # garage spaces 2
- # parking spaces 6
- Has garage (y/n) Yes
- Parking desc Attached garage, detached garage
- # full baths 1
- # half baths 1
- # total bathrooms 2.0
- # of above grade bedrooms 3
- # of rooms 15
- Has fireplace (y/n) Yes
- Interior features Auto garage door remote(s)
- County Niagara
- Area West lincoln
- Water body type River, direct waterfront, river access, other, river/stream
- Water source Cistern
- Zoning description R1a
- Lot desc Rural, irregular lot, greenbelt, library, park, place of worship, rec./community centre, terraced
- Lot dimensions 69 x 315
- Water features River, direct waterfront, river access, other, river/stream
- Approx lot size (range) 0 - 0.5
- Basement information Full, finished
- Building size 1534
- Mls® # 40773950
- Property sub type Single family residence
- Status Active
- Virtual tour
- Tax year 2025
- Bedroom Second: 4.47m X 3.886m
Level: 2nd - Primary bedroom Second: 5.893m X 3.454m
Level: 2nd - Bedroom Second: 3.48m X 2.794m
Level: 2nd - Exercise room Second
Level: 2nd - Bathroom Second
Level: 2nd - Den Basement: 3.962m X 3.327m
Level: Basement - Family room Basement: 7.925m X 4.521m
Level: Basement - Family room Basement
Level: Basement - Den Basement
Level: Basement - Living room Main: 4.724m X 3.404m
Level: Main - Office Main: 2.972m X 2.921m
Level: Main - Kitchen Main: 4.47m X 4.039m
Level: Main - Bathroom Main
Level: Main - Dining room Main: 4.115m X 3.454m
Level: Main - Games room Main: 3.429m X 3.404m
Level: Main
- Listing type identifier Idx

$-2,019
/ Month

