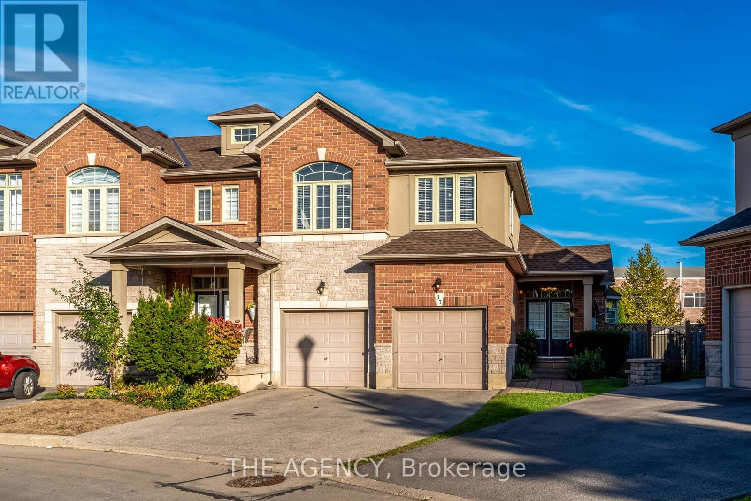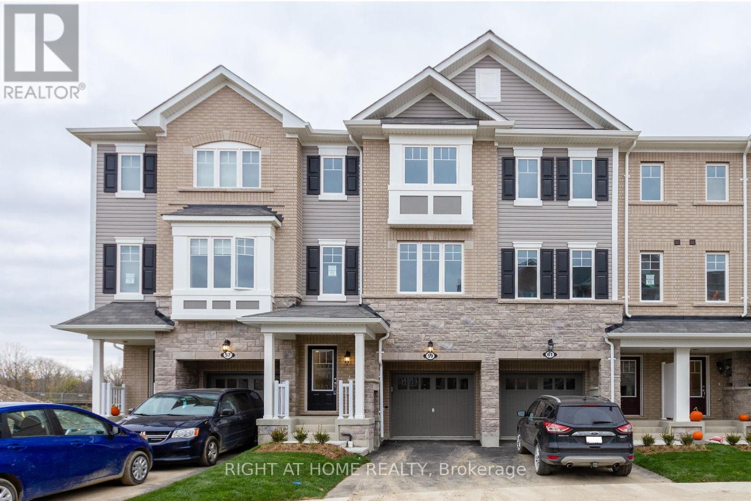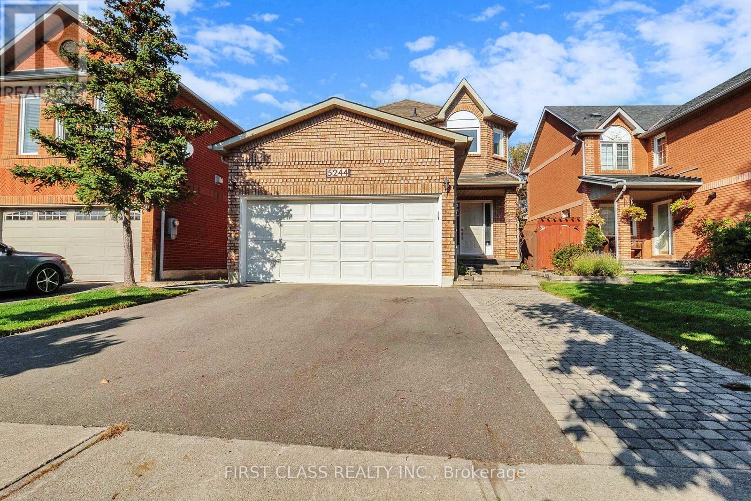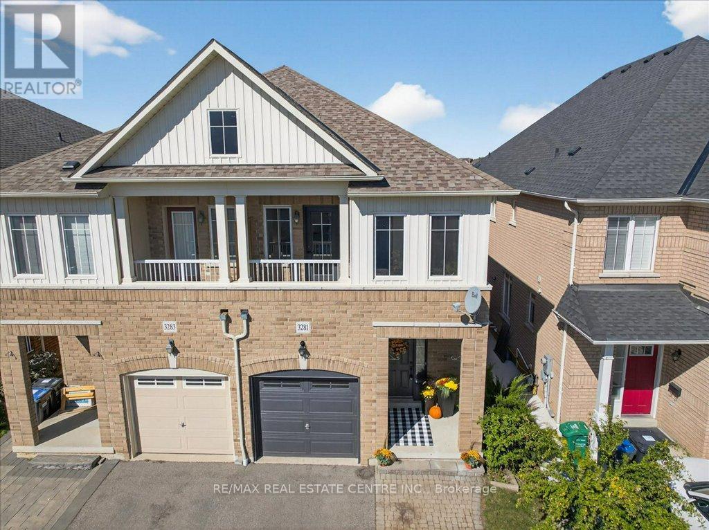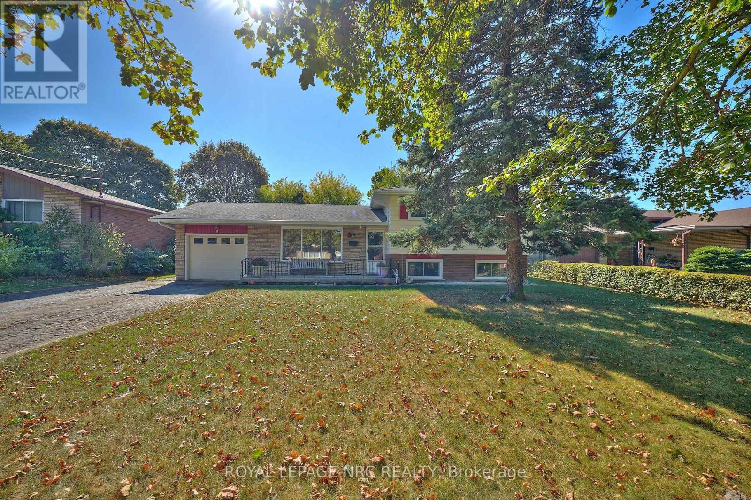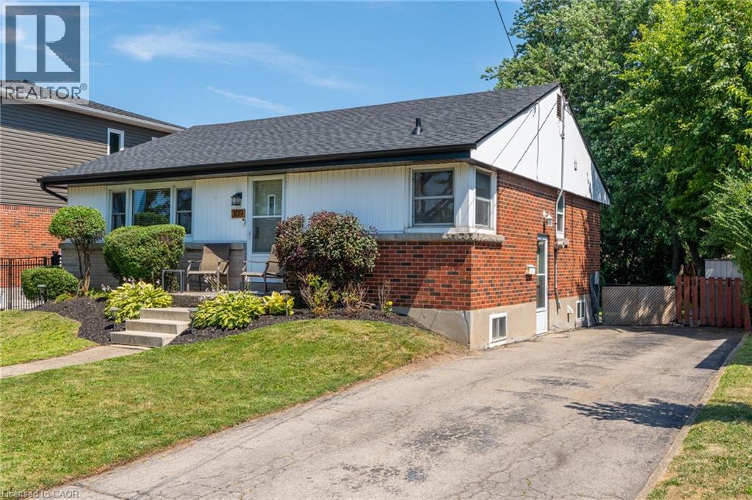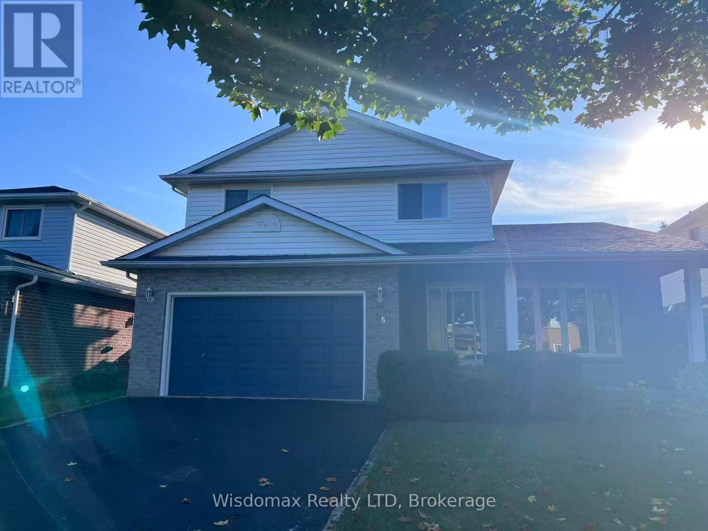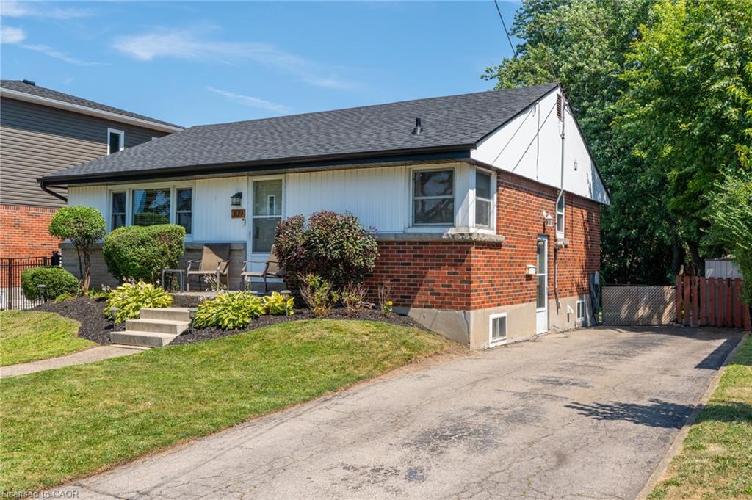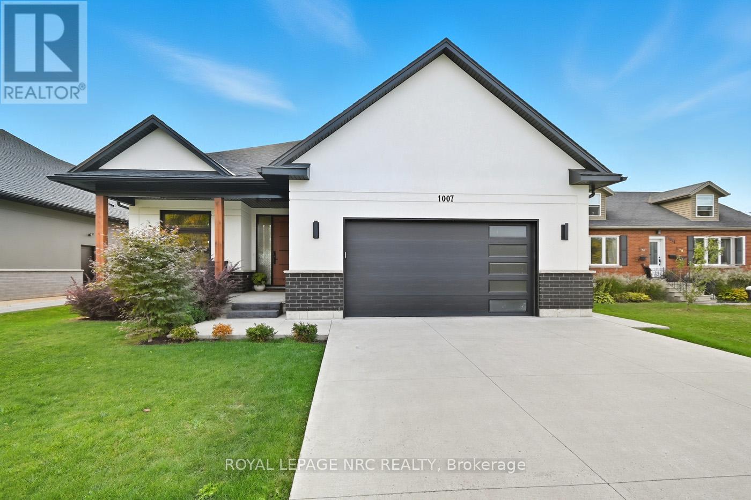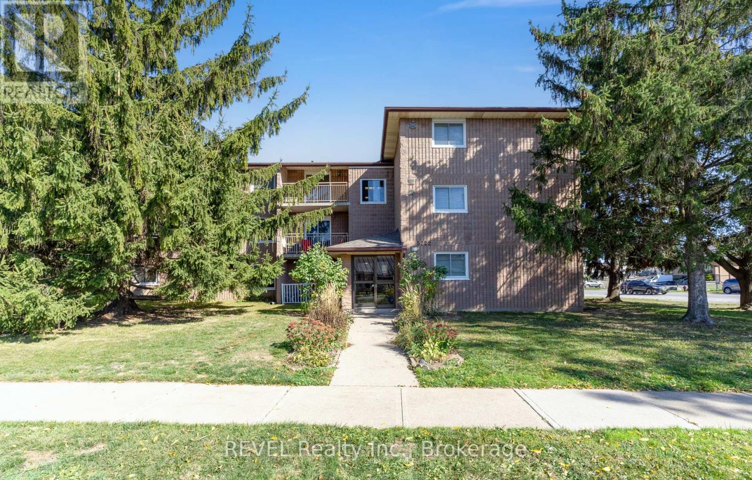- Houseful
- ON
- West Lincoln
- L0R
- 53 Anastasia Blvd
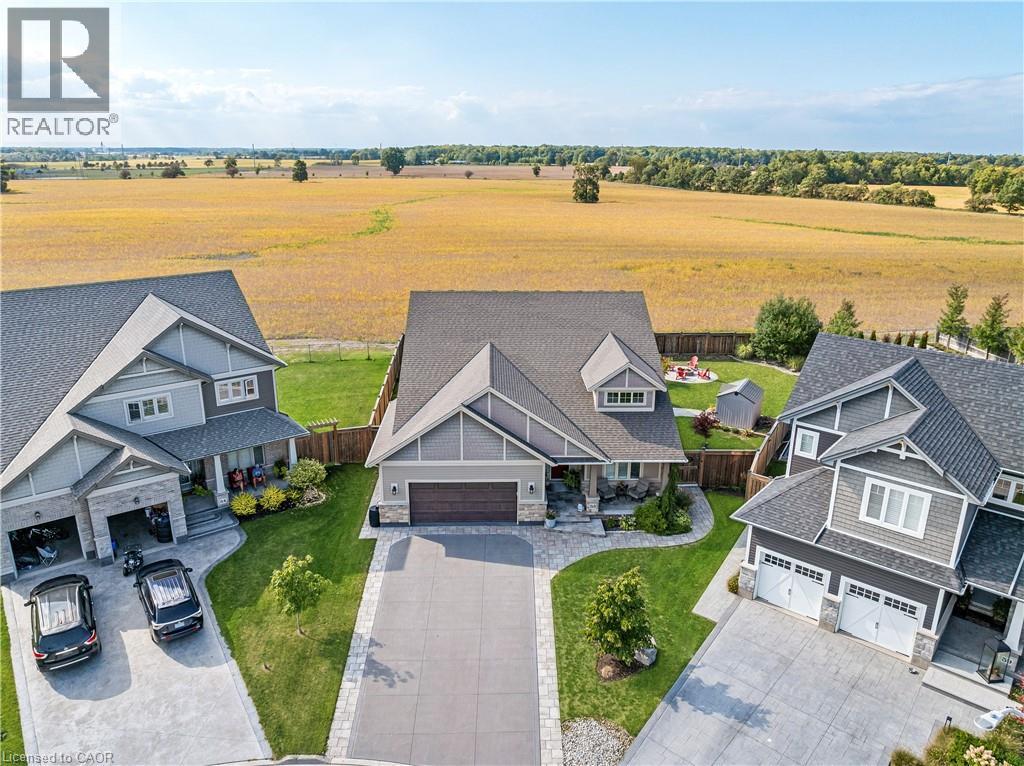
Highlights
Description
- Home value ($/Sqft)$335/Sqft
- Time on Houseful8 days
- Property typeSingle family
- StyleBungalow
- Median school Score
- Lot size10,367 Sqft
- Mortgage payment
IMMACULATE FAMILY HOME WITH FULL IN-LAW SUITE AND STUNNING SUNSET VIEWS. Tucked into a quiet cul-de-sac with sweeping views of open fields and endless skies, this home impresses from the start. The stone-covered front porch with step lighting, interlock walkways and landscaping highlight the care poured into every inch of this property. Inside, the main floor a wide-open design that feels both grand and inviting. At its centrepiece: a floor-to-ceiling gas fireplace crowned with a rustic barn beam mantle. Natural light streams through California shutters, showcasing the craftsmanship that makes this home stand apart. The kitchen host with ample space, makes cooking a pleasure and entertaining seamless. Downstairs, the full in-law suite opens a world of possibilities — multi-generational living, extended stays, or the perfect guest retreat. Both levels share the same expansive, open-concept feel, offering spaces that flow beautifully with endless flexibility. Step out back and it’s hard not to fall in love. The huge composite deck with integrated lighting overlooks rolling farmland that transforms every evening into a private gallery of breathtaking sunsets. Add a stone fire-pit, concrete walkways, and an 8x10 shed, and you have a backyard made for lingering — morning coffee, summer barbecues, or starlit evenings with friends. 200-amp service with whole-home surge protection and a fully fenced yard provide peace of mind, while the oversized double garage with upgraded doors ensures space for vehicles, hobbies, and storage. Beyond the home, the community adds another layer of appeal. Families will love nearby schools and parks. Outdoor enthusiasts can explore trails and green spaces, while commuters enjoy easy access to shopping, dining, and highways. This isn’t just a house. It’s a lifestyle — where every sunset feels like a gift, every gathering effortless, and every detail creates a sense of home you can’t replicate. Don’t wait to make 53 Anastasia your next chapter (id:63267)
Home overview
- Cooling Central air conditioning
- Heat source Natural gas
- Heat type In floor heating
- Sewer/ septic Municipal sewage system
- # total stories 1
- Construction materials Wood frame
- Fencing Fence
- # parking spaces 6
- Has garage (y/n) Yes
- # full baths 3
- # half baths 1
- # total bathrooms 4.0
- # of above grade bedrooms 4
- Has fireplace (y/n) Yes
- Community features Quiet area, community centre, school bus
- Subdivision 057 - smithville
- Lot dimensions 0.238
- Lot size (acres) 0.24
- Building size 3885
- Listing # 40774529
- Property sub type Single family residence
- Status Active
- Bathroom (# of pieces - 2) 4.267m X 2.464m
Level: Lower - Utility 6.299m X 5.283m
Level: Lower - Bathroom (# of pieces - 4) 3.759m X 2.565m
Level: Lower - Bedroom 5.283m X 4.826m
Level: Lower - Recreational room 7.899m X 5.994m
Level: Lower - Bedroom 3.759m X 3.2m
Level: Lower - Kitchen 4.775m X 4.039m
Level: Lower - Bedroom 3.632m X 3.353m
Level: Main - Full bathroom 4.978m X 1.88m
Level: Main - Primary bedroom 4.826m X 3.962m
Level: Main - Living room 6.68m X 5.105m
Level: Main - Bathroom (# of pieces - 4) 2.692m X 1.778m
Level: Main - Laundry 3.937m X 3.912m
Level: Main - Dining room 6.68m X 3.607m
Level: Main - Kitchen 6.706m X 3.658m
Level: Main
- Listing source url Https://www.realtor.ca/real-estate/28925536/53-anastasia-boulevard-smithville
- Listing type identifier Idx

$-3,466
/ Month

