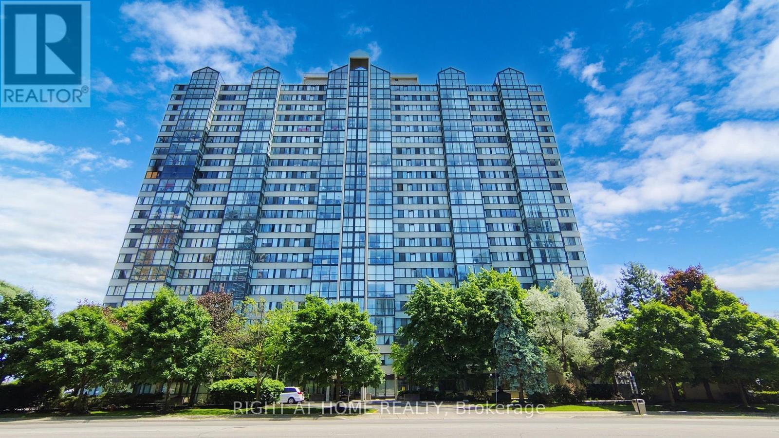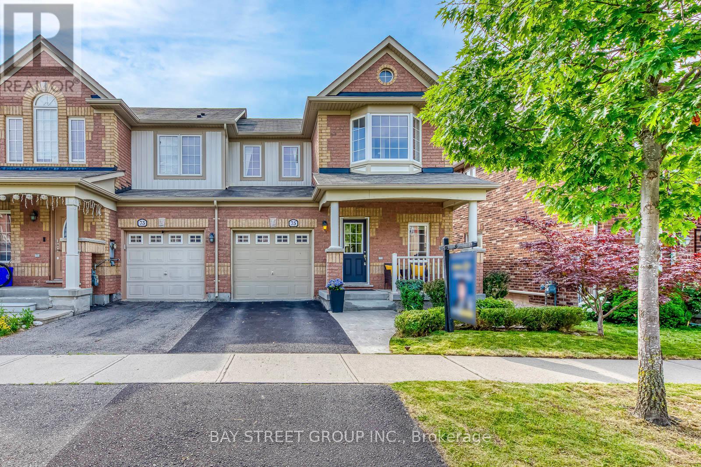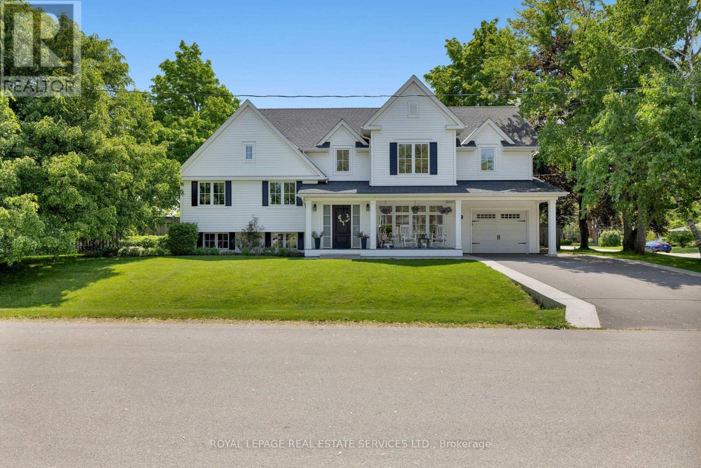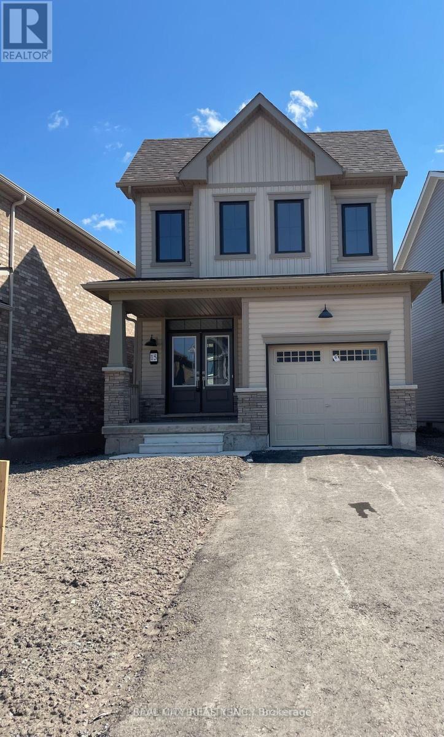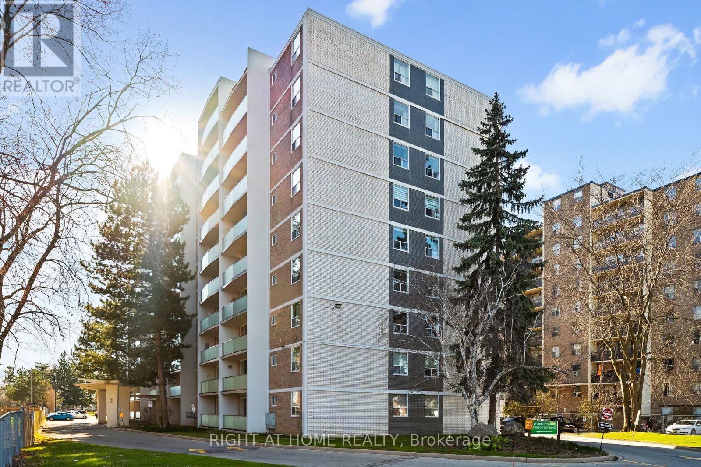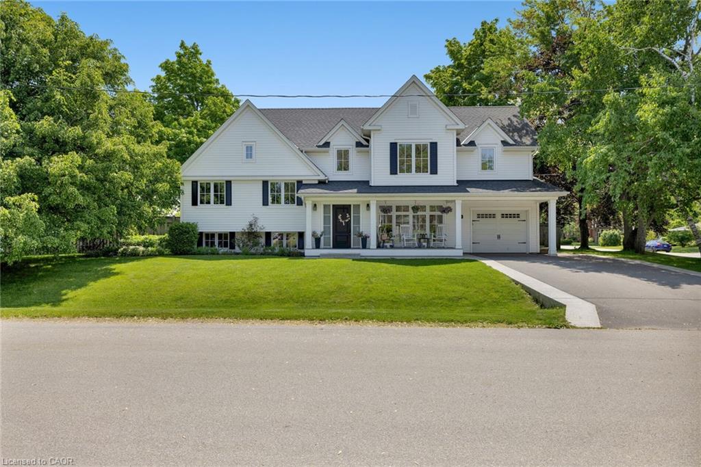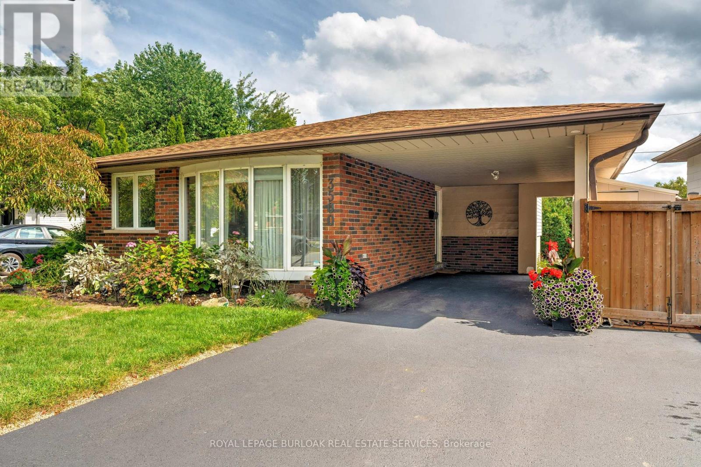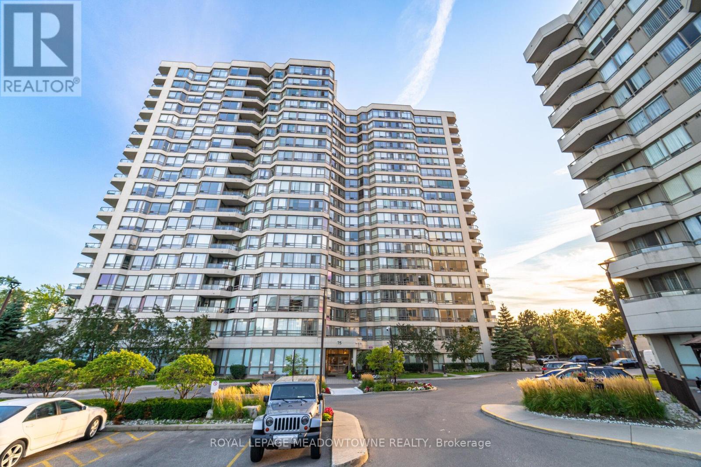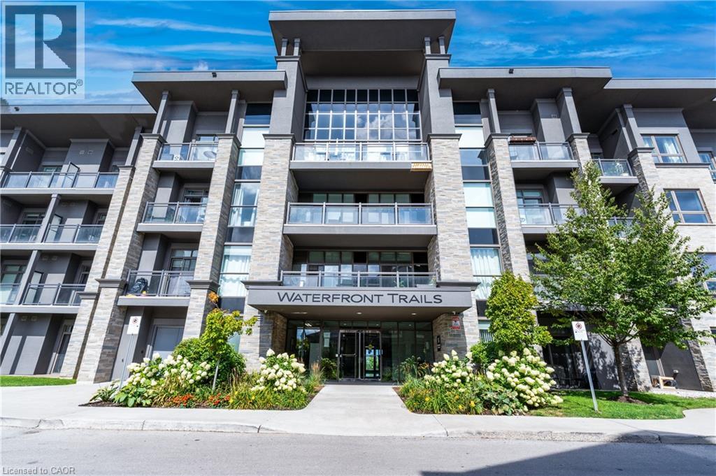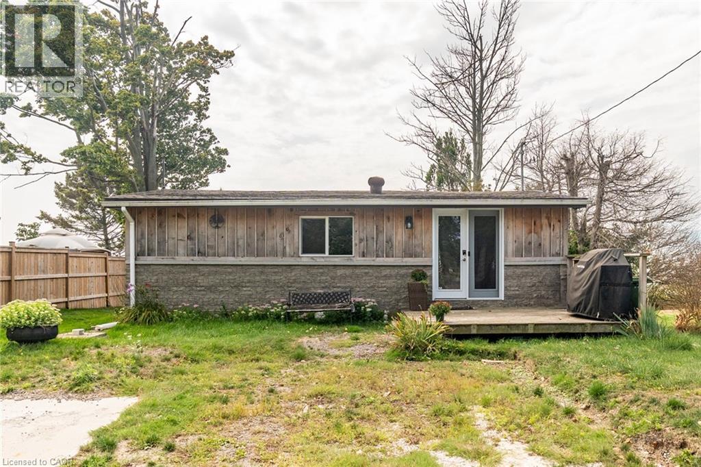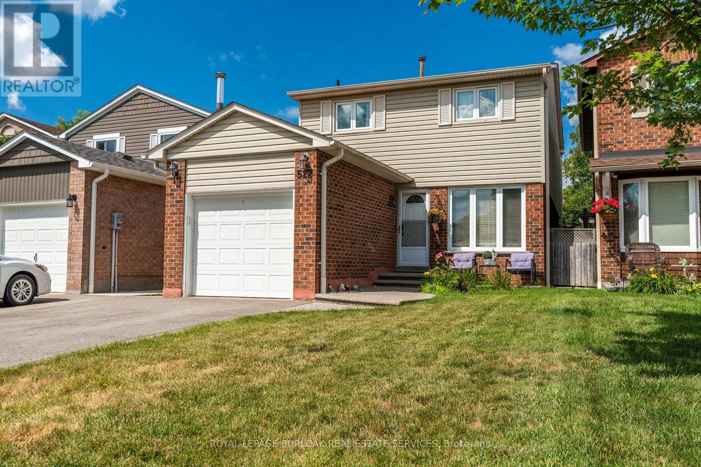- Houseful
- ON
- West Lincoln
- L0R
- 54 Harvest Gate
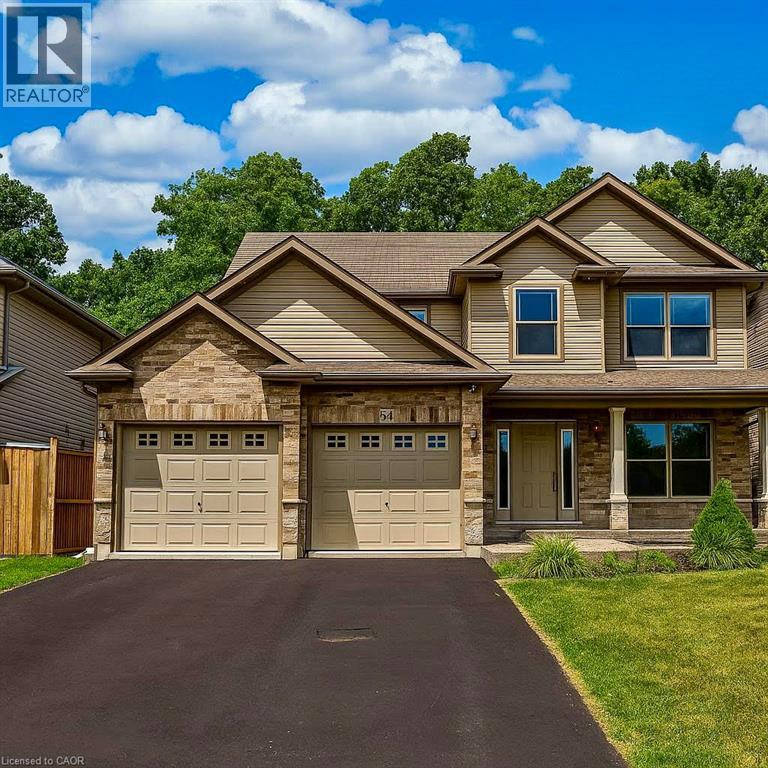
Highlights
Description
- Home value ($/Sqft)$529/Sqft
- Time on Houseful14 days
- Property typeSingle family
- Style2 level
- Median school Score
- Year built2010
- Mortgage payment
We are pleased to present an exceptional opportunity to acquire a residence in Harvest Heights, located on a premium wooded lot that offers a tranquil setting surrounded by lush greenery. This meticulously enhanced two-story home comprises three bedrooms and two and a half bathrooms within the highly desirable Harvest Heights community. Positioned on a prime tree-lined lot, this property exemplifies both serenity and sophistication. The main floor offers a bright, open-concept layout ideal for hosting. The kitchen features crisp white cabinets, sleek granite counters, a chic backsplash, breakfast bar, and sunlit dining area with patio doors leading to an expansive aggregate deck. From the kitchen sink, a large window frames a tranquil view of nature, a calming, soul soothing sight. The backyard offers rare privacy, surrounded by trees, and is perfect for entertaining or adding a large in ground pool. Living and dining rooms highlight rich 3/4 hardwood, stylish fixtures, and oversized windows that fill the space with light. A functional main floor laundry/mudroom with garage access adds convenience. Upstairs, the primary suite is a tranquil escape with walk-in closet and spa like ensuite offering a soaker tub, glass shower, and dual sinks. Two spacious bedrooms offer comfort for family or guests. The high ceilinged basement with bathroom rough-in awaits your custom vision. Just steps from Hamilton, yet nestled in a quiet, natural setting, this home delivers the best of both city and rural living. Make this model home yours today! (id:63267)
Home overview
- Cooling Central air conditioning
- Heat type Forced air
- Sewer/ septic Municipal sewage system
- # total stories 2
- Fencing Fence
- # parking spaces 6
- Has garage (y/n) Yes
- # full baths 2
- # half baths 1
- # total bathrooms 3.0
- # of above grade bedrooms 3
- Community features Community centre, school bus
- Subdivision 057 - smithville
- Lot size (acres) 0.0
- Building size 1700
- Listing # 40762748
- Property sub type Single family residence
- Status Active
- Bedroom 3.404m X 2.997m
Level: 2nd - Primary bedroom 5.69m X 4.724m
Level: 2nd - Full bathroom 4.166m X 2.845m
Level: 2nd - Bathroom (# of pieces - 4) Measurements not available
Level: 2nd - Bedroom 4.521m X 3.073m
Level: 2nd - Bathroom (# of pieces - 2) Measurements not available
Level: Main - Laundry 3.556m X 1.473m
Level: Main - Dining room 2.235m X 3.15m
Level: Main - Living room 4.496m X 7.569m
Level: Main - Kitchen 4.267m X 3.15m
Level: Main
- Listing source url Https://www.realtor.ca/real-estate/28766004/54-harvest-gate-smithville
- Listing type identifier Idx

$-2,400
/ Month

